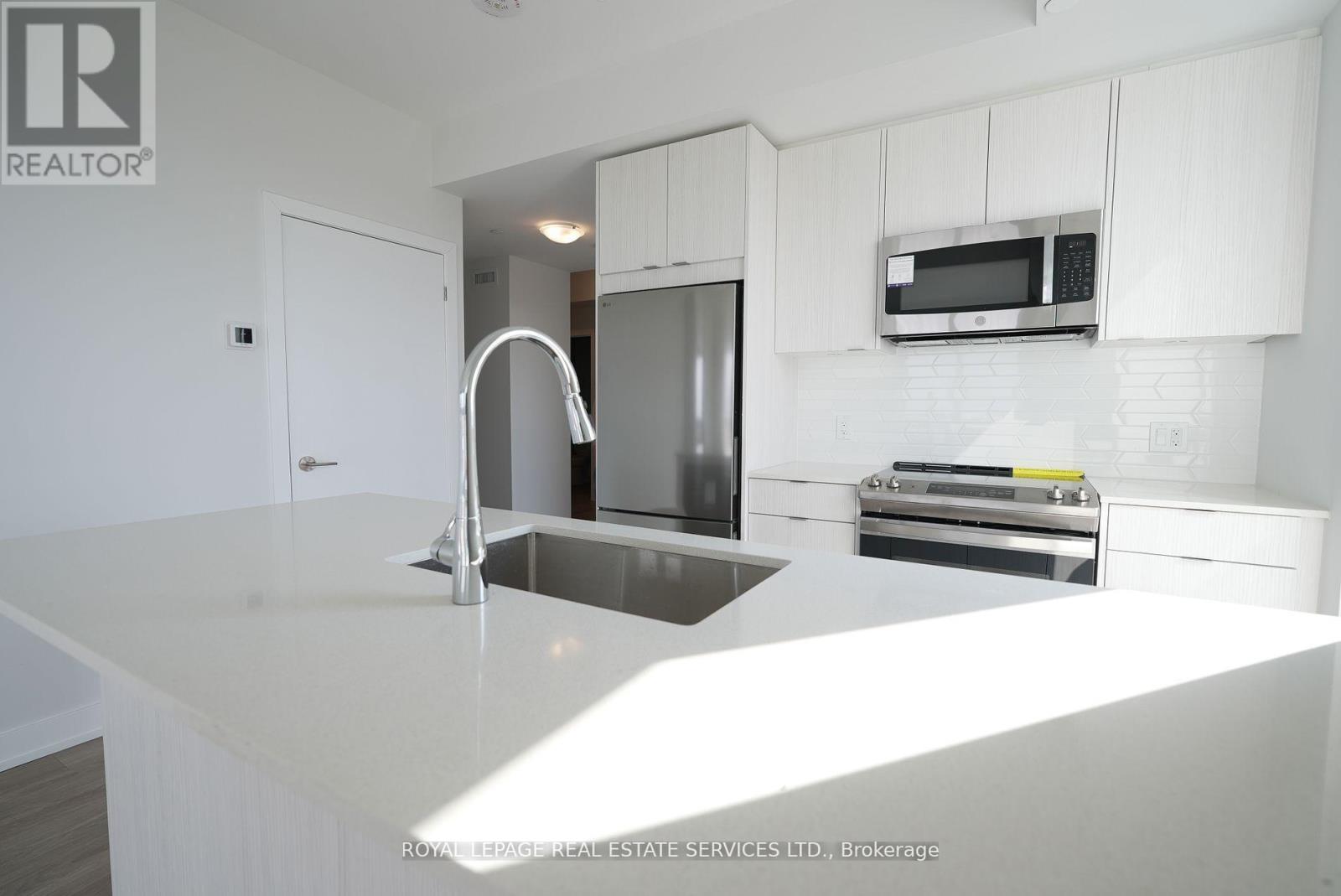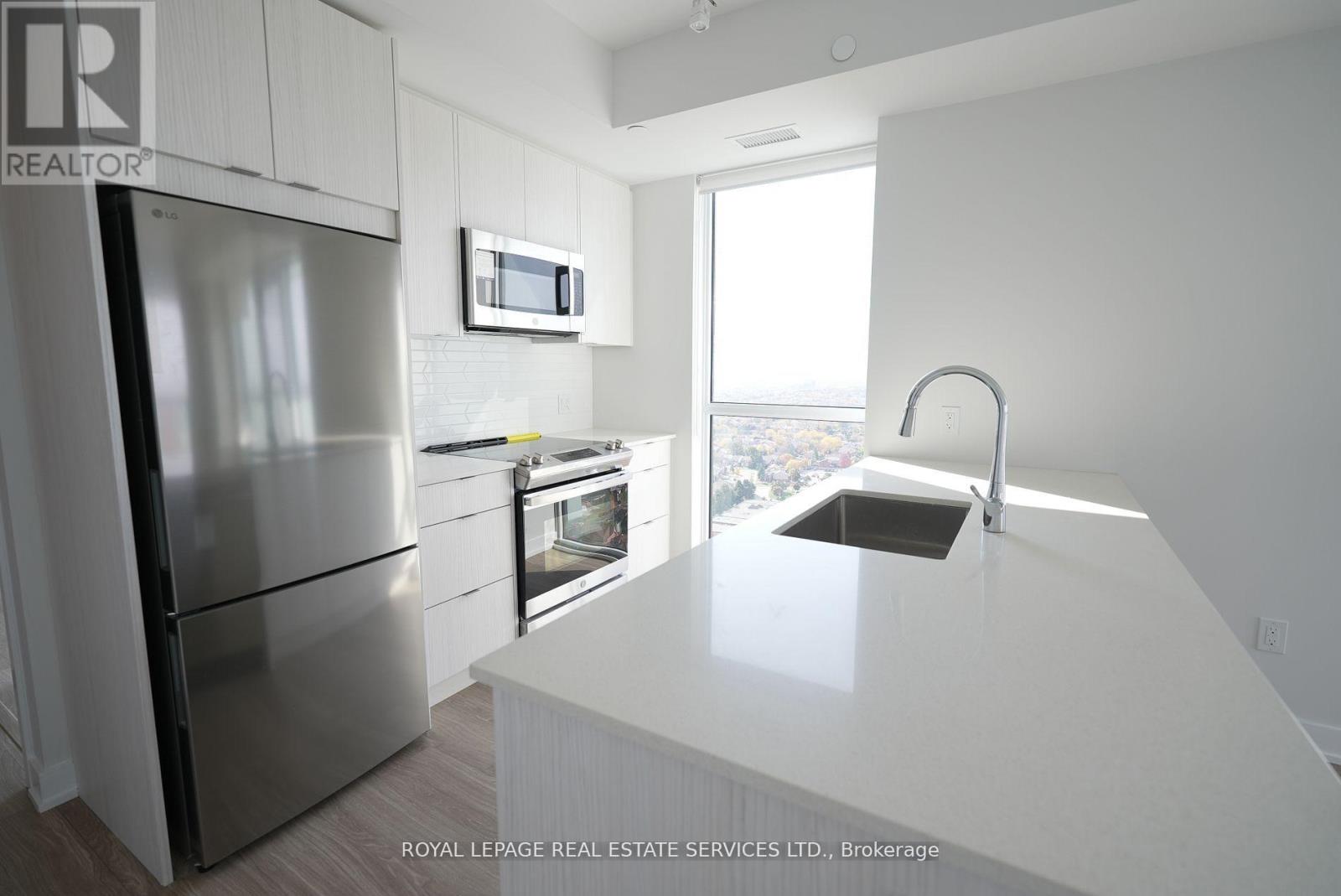3401 - 4130 Parkside Village Mississauga, Ontario L5B 0L7
$3,088 Monthly
Introducing The Rise Model At 4130 Parkside Village Dr, ----- A Sophisticated 2-Bed, 2-Bath Suite In The Highly Sought-After AVIA 2 Condominiums, Nestled In The Heart of Mississauga. Spanning An Impressive 928 Sq. Ft Of Thoughtfully Designed Interior Space Complemented By A 124 Sq. Ft Private Balcony, This Residence Offers A Harmonious Blend Of Modern Elegance And Urban Convenience. The Open-Concept Layout is Bathed In Natural Light, Thanks to Floor-To-Ceiling Windows. A Contemporary Kitchen, Outfitted With Exceptional Finishes, Quartz Countertops, And Stainless Steel Appliances, Sets The Stage For Effortless Cooking And Entertaining. The Roomy Primary Bedroom Includes A Generous Closet And A Luxurious Ensuite Washroom, While The Second Bedroom, Versatile and Inviting, Is Ideal For A Home Office Or A Young Family. Step Onto The Balcony, Perfect For Quiet Moments of Relaxation. AVIA 2 Boasts An Array Of Top-Tier Amenities, Including A State-Of-The-Art Fitness Center, A Scenic Rooftop. (id:24801)
Property Details
| MLS® Number | W11918923 |
| Property Type | Single Family |
| Community Name | City Centre |
| Amenities Near By | Park, Place Of Worship, Public Transit |
| Community Features | Pet Restrictions, Community Centre |
| Features | Balcony |
| Parking Space Total | 1 |
Building
| Bathroom Total | 2 |
| Bedrooms Above Ground | 2 |
| Bedrooms Below Ground | 1 |
| Bedrooms Total | 3 |
| Amenities | Security/concierge, Exercise Centre, Party Room, Visitor Parking, Storage - Locker |
| Appliances | Dishwasher, Dryer, Refrigerator, Stove, Washer |
| Cooling Type | Central Air Conditioning |
| Exterior Finish | Concrete |
| Flooring Type | Laminate |
| Heating Fuel | Natural Gas |
| Heating Type | Forced Air |
| Size Interior | 900 - 999 Ft2 |
| Type | Apartment |
Parking
| Underground |
Land
| Acreage | No |
| Land Amenities | Park, Place Of Worship, Public Transit |
Rooms
| Level | Type | Length | Width | Dimensions |
|---|---|---|---|---|
| Flat | Living Room | 5.42 m | 3.35 m | 5.42 m x 3.35 m |
| Flat | Eating Area | 2.53 m | 2.44 m | 2.53 m x 2.44 m |
| Flat | Primary Bedroom | 3.05 m | 3.05 m | 3.05 m x 3.05 m |
| Flat | Bedroom 2 | 2.93 m | 2.93 m | 2.93 m x 2.93 m |
| Flat | Den | 2.29 m | 1.77 m | 2.29 m x 1.77 m |
Contact Us
Contact us for more information
Khalid Abdulahad
Salesperson
www.khalidmirza.ca
2520 Eglinton Ave West #207c
Mississauga, Ontario L5M 0Y4
(905) 828-1122
(905) 828-7925

















