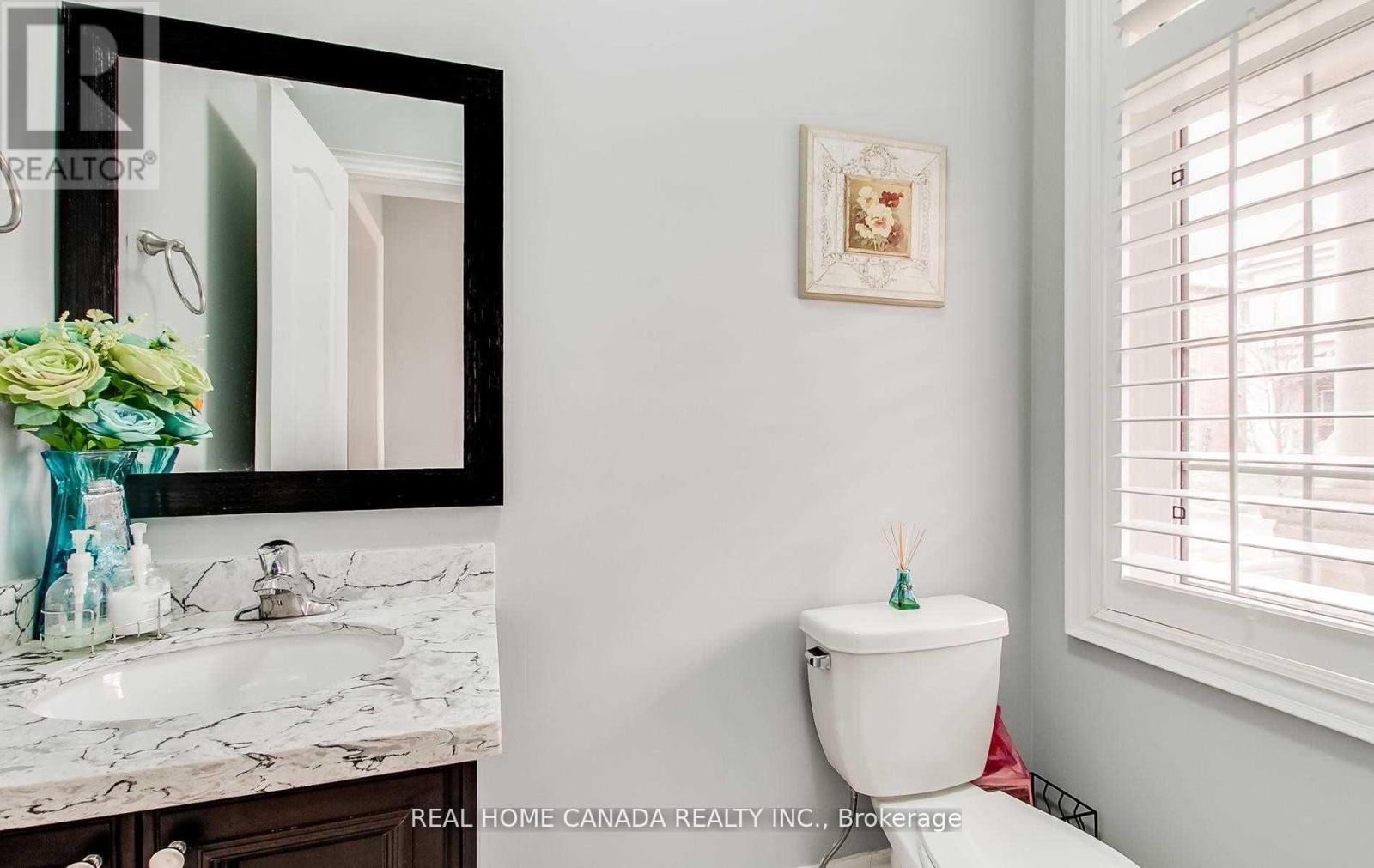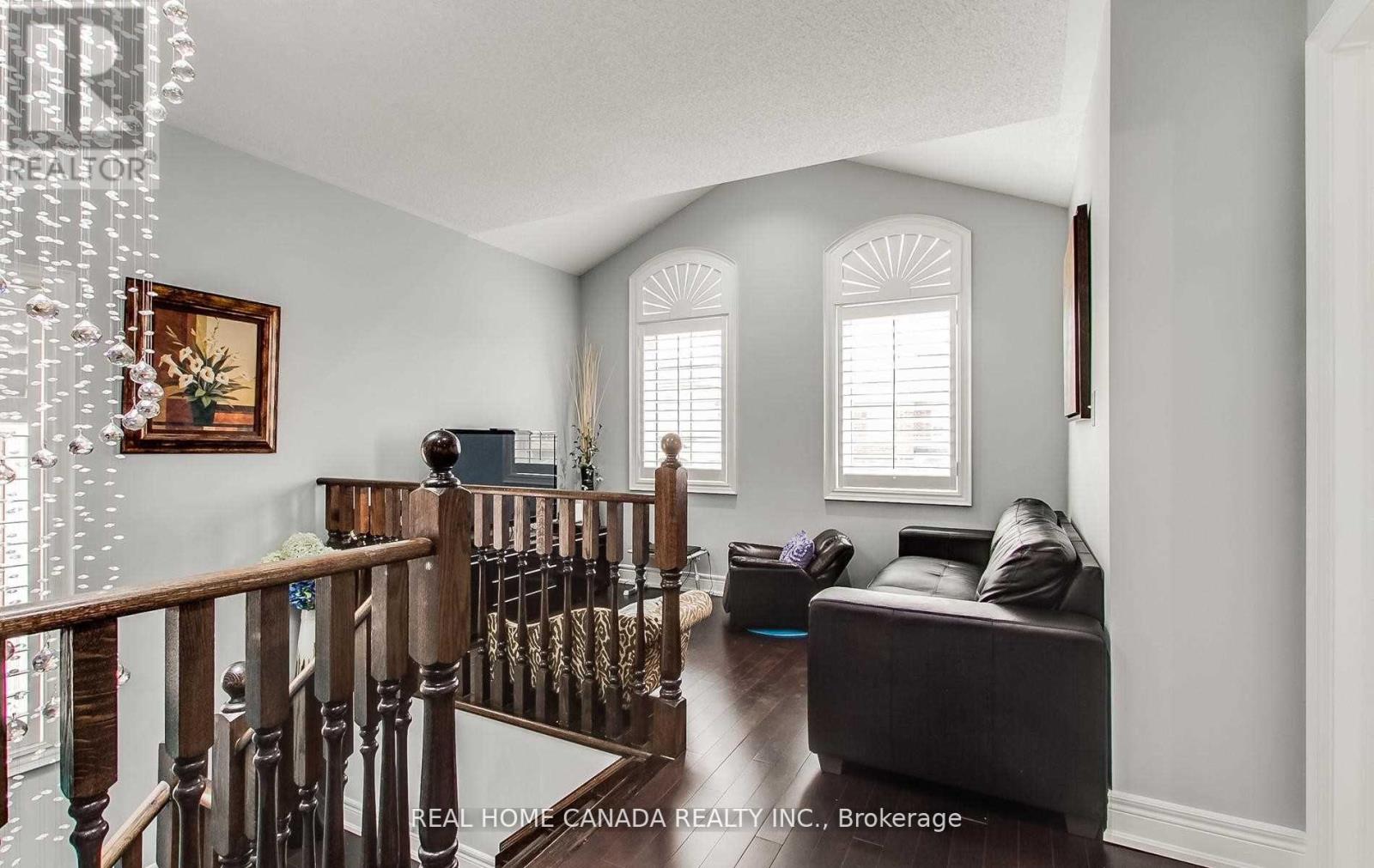3124 Goretti Place Mississauga, Ontario L5M 0W2
4 Bedroom
4 Bathroom
2,500 - 3,000 ft2
Fireplace
Central Air Conditioning
Forced Air
$1,659,000
Stunning 4 Br Detached Home In Sought After Churchill Meadows With A Lot Of Upgrades. Bright And Fabulous Layout! 9Ft Ceilings On Main Floor. Designer Kitchen With Quartz Countertop And Backsplash. Huge Master Retreat W/5 Pc Ensuite. California Shutters Thru-Out. Great Layout! Great For Families. (id:24801)
Property Details
| MLS® Number | W11919306 |
| Property Type | Single Family |
| Community Name | Churchill Meadows |
| Amenities Near By | Schools |
| Parking Space Total | 4 |
Building
| Bathroom Total | 4 |
| Bedrooms Above Ground | 4 |
| Bedrooms Total | 4 |
| Amenities | Fireplace(s) |
| Appliances | Dryer, Microwave, Refrigerator, Stove, Washer |
| Basement Development | Unfinished |
| Basement Type | Full (unfinished) |
| Construction Style Attachment | Detached |
| Cooling Type | Central Air Conditioning |
| Exterior Finish | Brick, Stone |
| Fireplace Present | Yes |
| Fireplace Total | 1 |
| Flooring Type | Hardwood, Ceramic, Carpeted |
| Foundation Type | Poured Concrete |
| Half Bath Total | 1 |
| Heating Fuel | Natural Gas |
| Heating Type | Forced Air |
| Stories Total | 2 |
| Size Interior | 2,500 - 3,000 Ft2 |
| Type | House |
| Utility Water | Municipal Water |
Parking
| Attached Garage |
Land
| Acreage | No |
| Fence Type | Fenced Yard |
| Land Amenities | Schools |
| Sewer | Sanitary Sewer |
| Size Depth | 88 Ft ,7 In |
| Size Frontage | 38 Ft ,1 In |
| Size Irregular | 38.1 X 88.6 Ft |
| Size Total Text | 38.1 X 88.6 Ft |
Rooms
| Level | Type | Length | Width | Dimensions |
|---|---|---|---|---|
| Second Level | Sitting Room | 3.4 m | 2.1 m | 3.4 m x 2.1 m |
| Second Level | Primary Bedroom | 4.8 m | 4.51 m | 4.8 m x 4.51 m |
| Second Level | Bedroom 2 | 3.59 m | 3.04 m | 3.59 m x 3.04 m |
| Second Level | Bedroom 3 | 4.57 m | 3.47 m | 4.57 m x 3.47 m |
| Second Level | Bedroom 4 | 3.65 m | 3.16 m | 3.65 m x 3.16 m |
| Main Level | Living Room | 5.05 m | 5.05 m | 5.05 m x 5.05 m |
| Main Level | Family Room | 5.05 m | 3.87 m | 5.05 m x 3.87 m |
| Main Level | Kitchen | 4.02 m | 2.62 m | 4.02 m x 2.62 m |
| Main Level | Eating Area | 4.02 m | 2.92 m | 4.02 m x 2.92 m |
Contact Us
Contact us for more information
Tiger Guo
Broker of Record
www.tigerguo.ca/
Real Home Canada Realty Inc.
29-1100 Central Parkway W 2nd Flr
Mississauga, Ontario L5C 4E5
29-1100 Central Parkway W 2nd Flr
Mississauga, Ontario L5C 4E5
(647) 772-8558
(888) 647-0565












