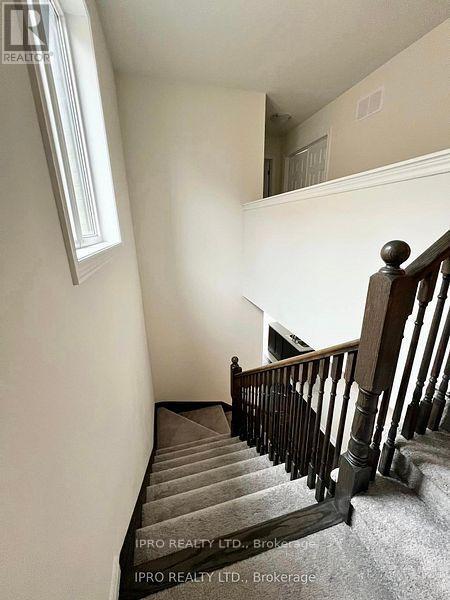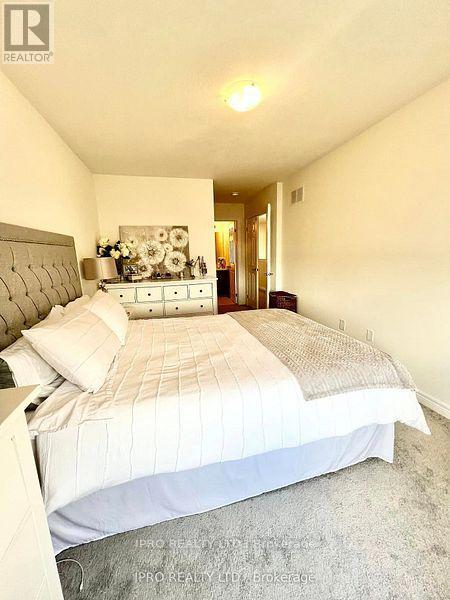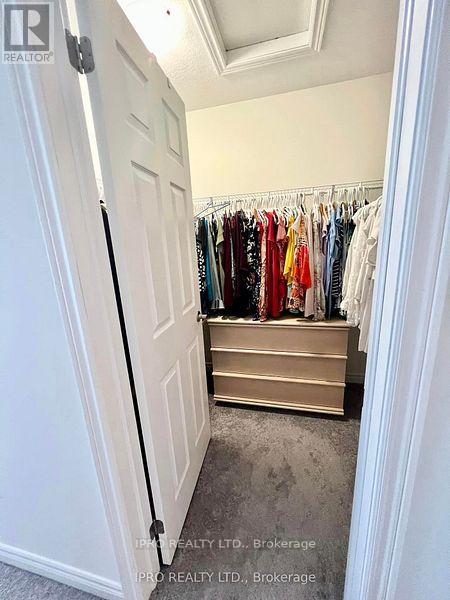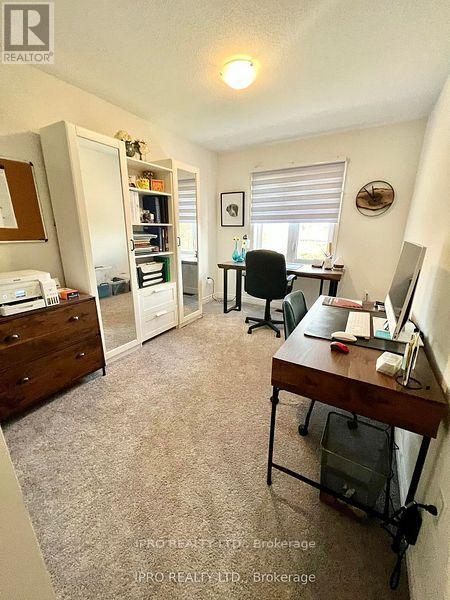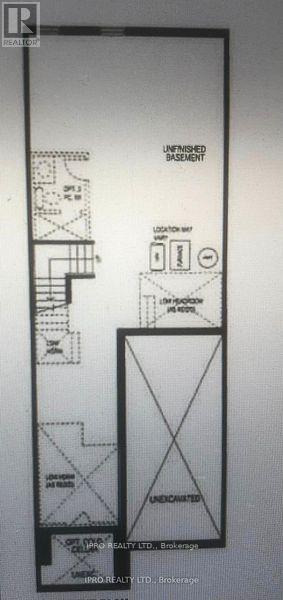60 - 166 Deerpath Drive Guelph, Ontario N1K 0E2
4 Bedroom
3 Bathroom
1,500 - 2,000 ft2
Central Air Conditioning, Ventilation System
Forced Air
$849,900
Modern Newer 4 Bedroom End Unit Townhome With a Open Concept Floor Plan With Upgraded Hardwood On Main Level. Kitchen Features Island and S/S Appliances, Walkout to the Backyard. 4 Spacious Bedrooms on 2nd Level, 2 Bedrooms Have W/I Closet and Primary has Ensuite Bathroom. Garage Access From Inside House. Could Add Side Entrance and Make Separate Side Entrance For Extra Income or Inlaw suite. Basement unfurnished. Water Softner Owned. (id:24801)
Property Details
| MLS® Number | X11919356 |
| Property Type | Single Family |
| Community Name | Parkwood Gardens |
| Features | Sump Pump |
| Parking Space Total | 2 |
Building
| Bathroom Total | 3 |
| Bedrooms Above Ground | 4 |
| Bedrooms Total | 4 |
| Appliances | Water Softener |
| Basement Development | Unfinished |
| Basement Type | N/a (unfinished) |
| Construction Style Attachment | Attached |
| Cooling Type | Central Air Conditioning, Ventilation System |
| Exterior Finish | Brick |
| Foundation Type | Poured Concrete |
| Half Bath Total | 1 |
| Heating Fuel | Natural Gas |
| Heating Type | Forced Air |
| Stories Total | 2 |
| Size Interior | 1,500 - 2,000 Ft2 |
| Type | Row / Townhouse |
| Utility Water | Municipal Water |
Parking
| Attached Garage |
Land
| Acreage | No |
| Sewer | Sanitary Sewer |
| Size Depth | 109 Ft ,7 In |
| Size Frontage | 25 Ft ,8 In |
| Size Irregular | 25.7 X 109.6 Ft |
| Size Total Text | 25.7 X 109.6 Ft|under 1/2 Acre |
Contact Us
Contact us for more information
Melissa Paterson
Salesperson
Ipro Realty Ltd.
(905) 693-9575
(905) 636-7530







