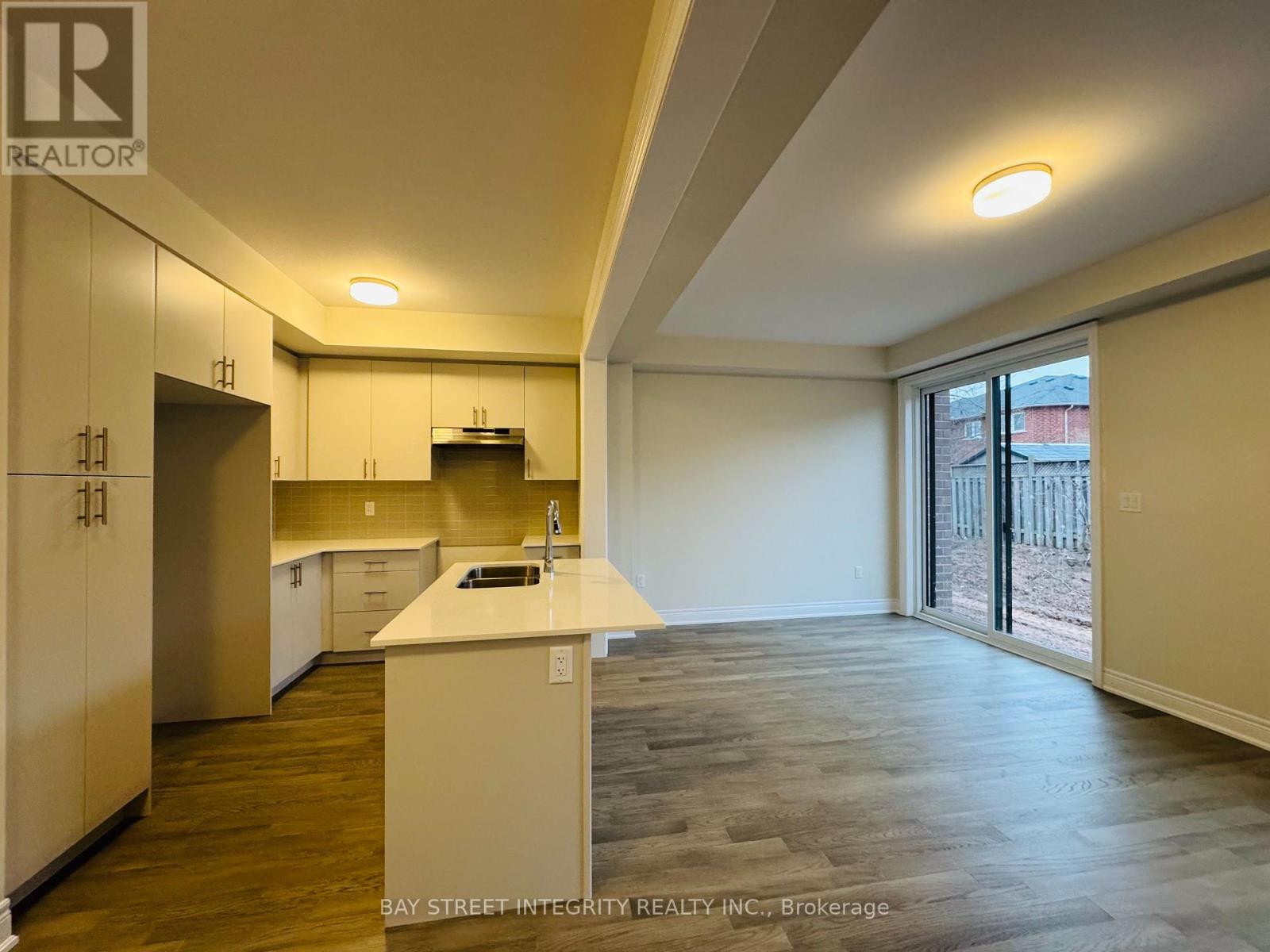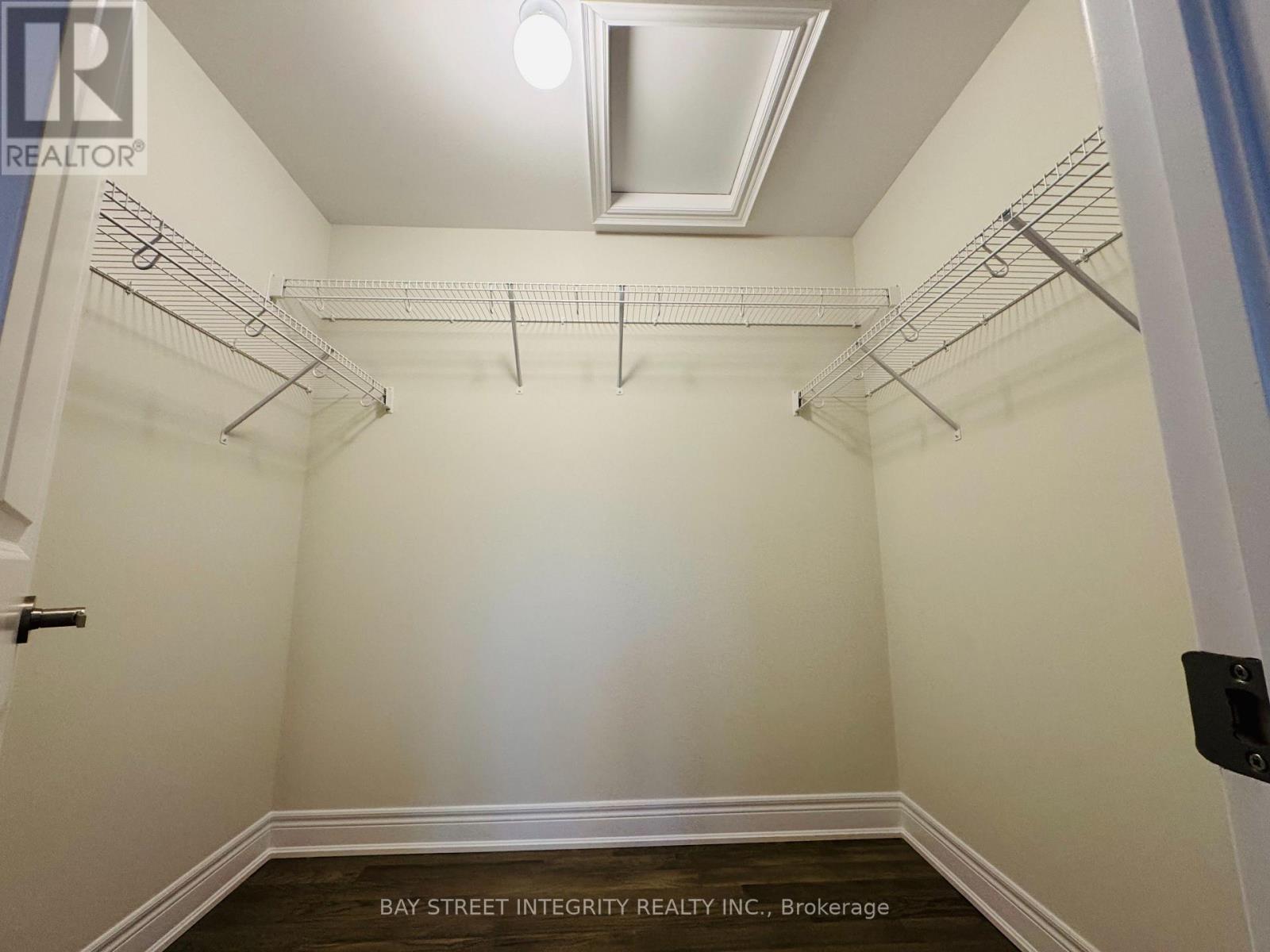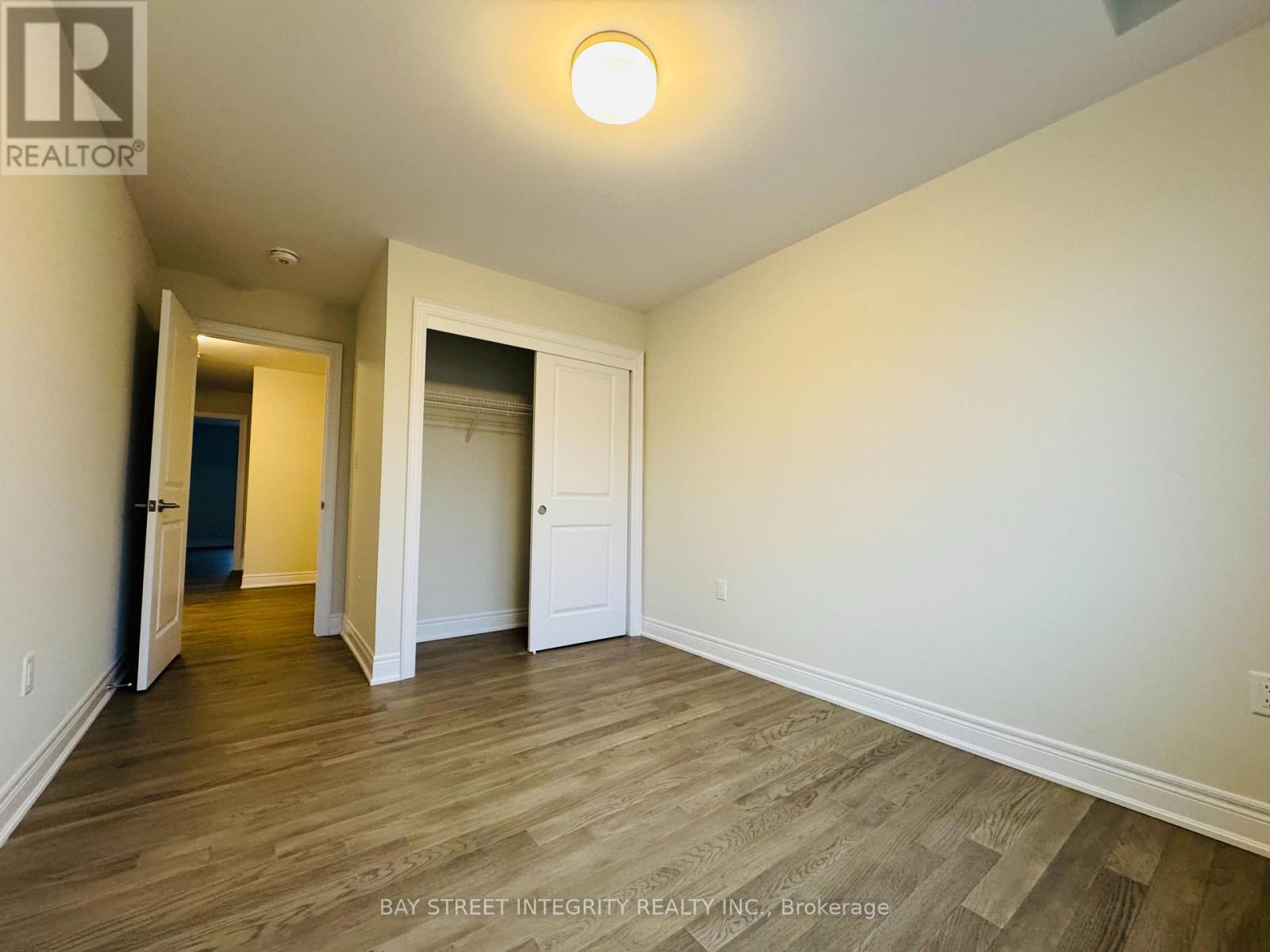11 - 2184 Postmaster Drive Oakville, Ontario L6M 5T1
4 Bedroom
4 Bathroom
1499.9875 - 1999.983 sqft
Fireplace
Central Air Conditioning
Forced Air
$3,900 MonthlyParcel of Tied LandMaintenance, Parcel of Tied Land
$169.47 Monthly
Maintenance, Parcel of Tied Land
$169.47 MonthlyWelcome to Branhaven Towns in Oakville. BRAND NEW Traditional Townhouse With Professional Finished Basement By Builder. Nestled in a Mature and Family-Friendly Neighborhood. Open Concept Design, Abundance of Natural Light and Modern Finishes. Prime Location Close to High-Ranked Schools, Hospital, Plaza, Community Center, Public Transit. Minutes to QEW, 407 and Bronte GO Station. **** EXTRAS **** Around $100,000 Upgrade Including Finished Basement By Builder. 200AMP Main Panel in Garage, Easy to Install EV Charger (id:24801)
Property Details
| MLS® Number | W11918710 |
| Property Type | Single Family |
| Community Name | 1022 - WT West Oak Trails |
| Features | In Suite Laundry, Sump Pump |
| ParkingSpaceTotal | 2 |
Building
| BathroomTotal | 4 |
| BedroomsAboveGround | 3 |
| BedroomsBelowGround | 1 |
| BedroomsTotal | 4 |
| Appliances | Blinds, Dryer, Washer |
| BasementDevelopment | Finished |
| BasementType | N/a (finished) |
| ConstructionStyleAttachment | Attached |
| CoolingType | Central Air Conditioning |
| ExteriorFinish | Brick, Stone |
| FireplacePresent | Yes |
| FireplaceTotal | 1 |
| FlooringType | Hardwood |
| FoundationType | Concrete |
| HalfBathTotal | 1 |
| HeatingFuel | Natural Gas |
| HeatingType | Forced Air |
| StoriesTotal | 2 |
| SizeInterior | 1499.9875 - 1999.983 Sqft |
| Type | Row / Townhouse |
| UtilityWater | Municipal Water |
Parking
| Attached Garage |
Land
| Acreage | No |
| Sewer | Sanitary Sewer |
Rooms
| Level | Type | Length | Width | Dimensions |
|---|---|---|---|---|
| Second Level | Primary Bedroom | 4.27 m | 3.81 m | 4.27 m x 3.81 m |
| Second Level | Bedroom 2 | 3.48 m | 2.9 m | 3.48 m x 2.9 m |
| Second Level | Bedroom 3 | 3.35 m | 2.9 m | 3.35 m x 2.9 m |
| Basement | Bedroom 4 | 3.2 m | 2.16 m | 3.2 m x 2.16 m |
| Basement | Recreational, Games Room | 3.15 m | 2.44 m | 3.15 m x 2.44 m |
| Main Level | Great Room | 3.23 m | 5.92 m | 3.23 m x 5.92 m |
| Main Level | Eating Area | 2.59 m | 2.67 m | 2.59 m x 2.67 m |
| Main Level | Kitchen | 2.57 m | 3.23 m | 2.57 m x 3.23 m |
Utilities
| Cable | Installed |
| Sewer | Installed |
Interested?
Contact us for more information
Linda Zhi
Salesperson
Bay Street Integrity Realty Inc.
8300 Woodbine Ave #519
Markham, Ontario L3R 9Y7
8300 Woodbine Ave #519
Markham, Ontario L3R 9Y7
































