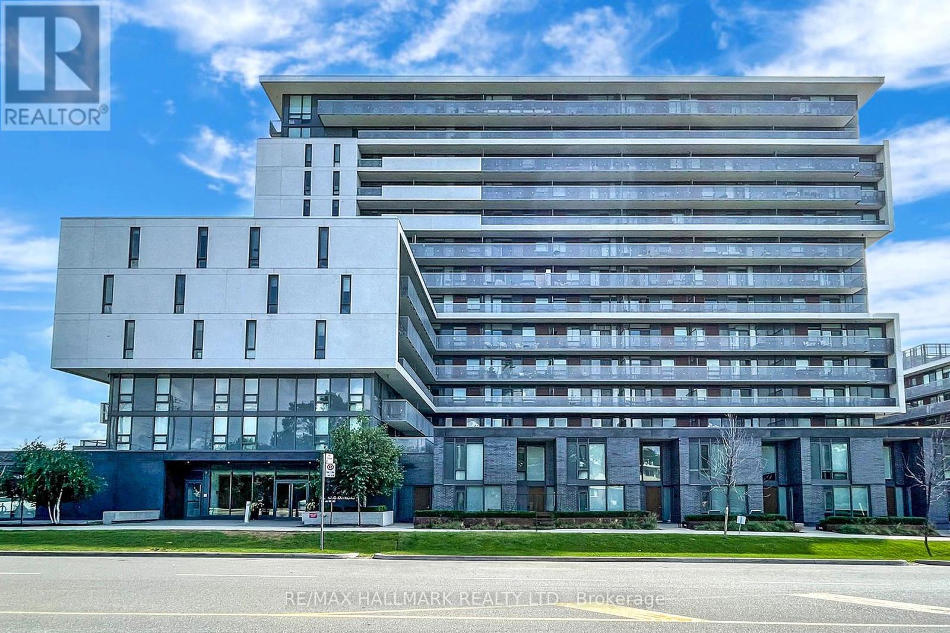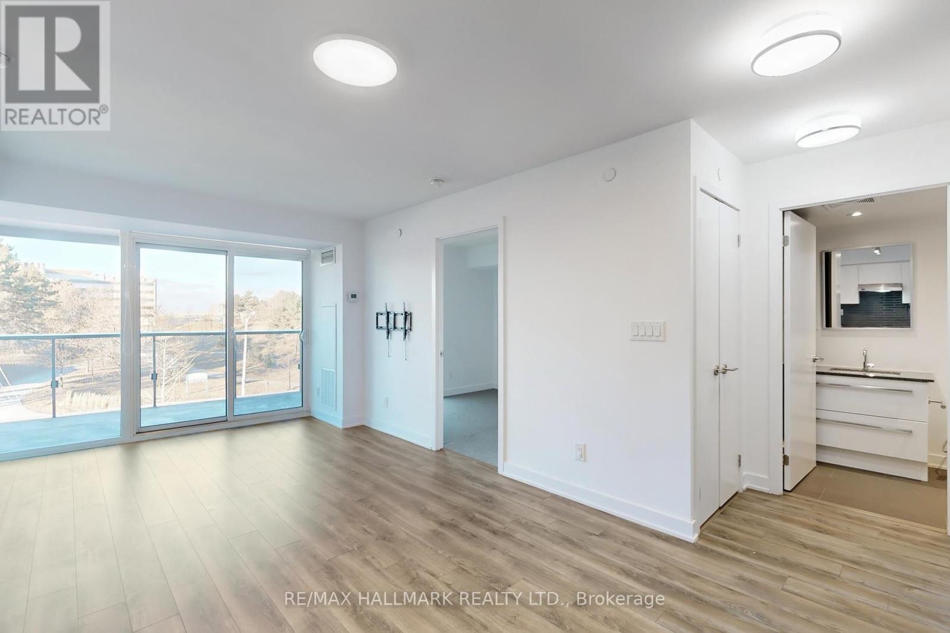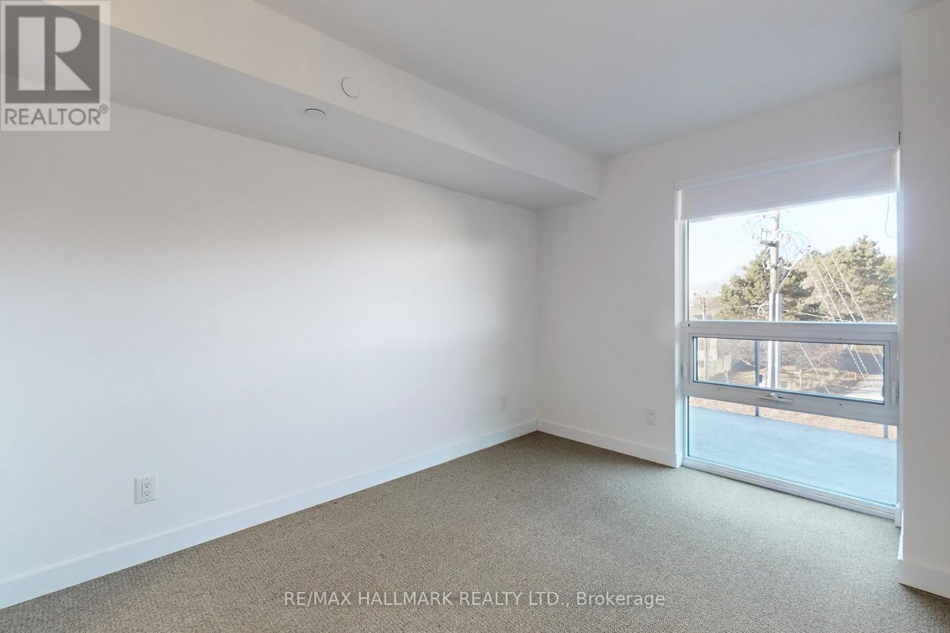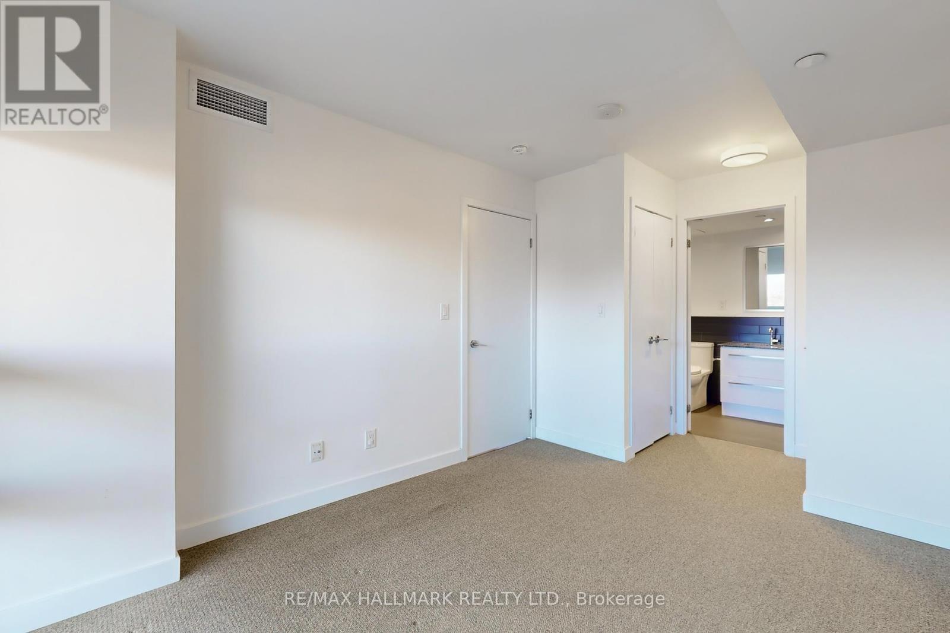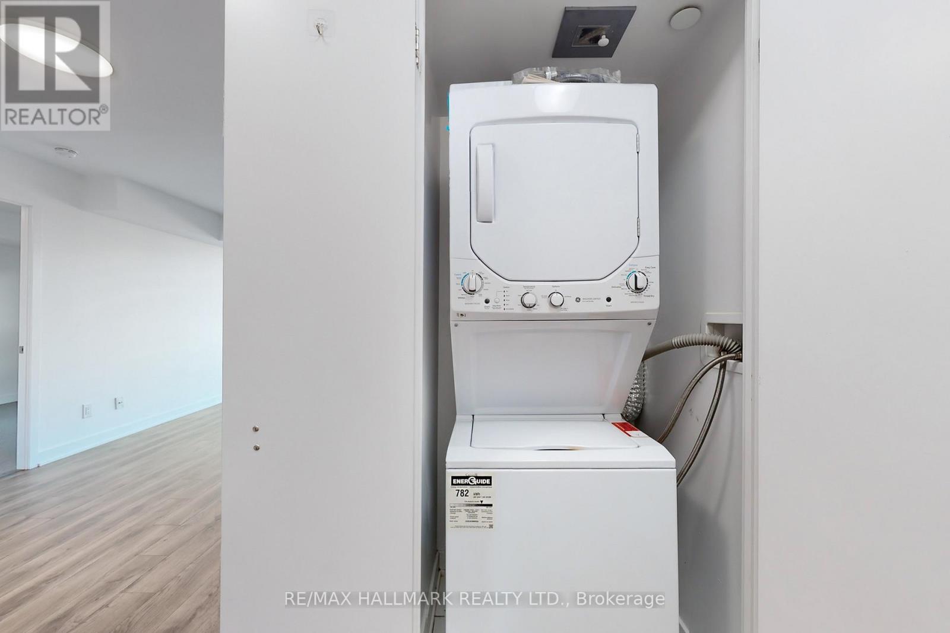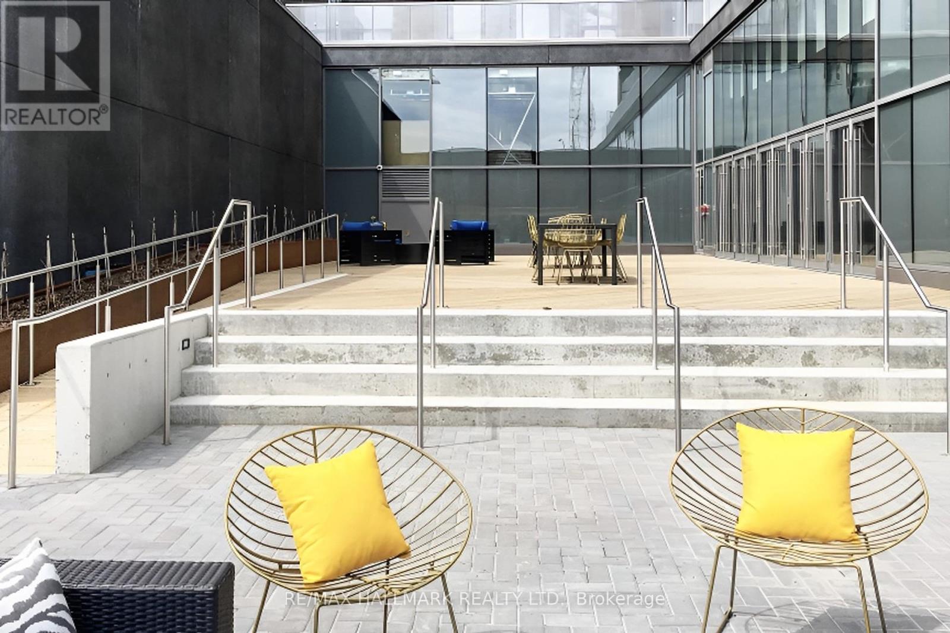413 - 160 Flemington Road Toronto, Ontario M6A 1N6
2 Bedroom
2 Bathroom
599.9954 - 698.9943 sqft
Central Air Conditioning
Forced Air
$650,000Maintenance, Heat, Insurance, Water
$630.82 Monthly
Maintenance, Heat, Insurance, Water
$630.82 MonthlySpectacular 2 Bedroom & 2 Full Bathrooms, 660 Sqft + 222 Sq Ft Big Balcony (As per builder floor plan) Facing Park. Steps To Yorkdale Subway And Yorkdale Shopping Centre & Hwy 401. Underground Parking & Locker Included. Open Concept, Laminate Floor And Granite Countertops. **** EXTRAS **** Stainless Steel Fridge, Stove, Microwave, Hood Fan, Built In Dishwasher, Washer & Dryer. All Existing Electric Light Fixtures And Window Coverings. (id:24801)
Property Details
| MLS® Number | W11918401 |
| Property Type | Single Family |
| Community Name | Yorkdale-Glen Park |
| AmenitiesNearBy | Park, Public Transit, Schools |
| CommunityFeatures | Pet Restrictions |
| Features | Balcony, In Suite Laundry |
| ParkingSpaceTotal | 1 |
| ViewType | View |
Building
| BathroomTotal | 2 |
| BedroomsAboveGround | 2 |
| BedroomsTotal | 2 |
| Amenities | Security/concierge, Exercise Centre, Party Room, Storage - Locker |
| Appliances | Garage Door Opener Remote(s) |
| CoolingType | Central Air Conditioning |
| ExteriorFinish | Concrete |
| FlooringType | Laminate, Carpeted |
| HeatingFuel | Natural Gas |
| HeatingType | Forced Air |
| SizeInterior | 599.9954 - 698.9943 Sqft |
| Type | Apartment |
Parking
| Underground |
Land
| Acreage | No |
| LandAmenities | Park, Public Transit, Schools |
Rooms
| Level | Type | Length | Width | Dimensions |
|---|---|---|---|---|
| Main Level | Living Room | 3.232 m | 3.6 m | 3.232 m x 3.6 m |
| Main Level | Dining Room | 3.2 m | 2.2 m | 3.2 m x 2.2 m |
| Main Level | Kitchen | 3.2 m | 2.2 m | 3.2 m x 2.2 m |
| Main Level | Primary Bedroom | 2.8 m | 3.5 m | 2.8 m x 3.5 m |
| Main Level | Bedroom | 2.8 m | 3 m | 2.8 m x 3 m |
Interested?
Contact us for more information
Daryl King
Salesperson
RE/MAX Hallmark Realty Ltd.
Neveen Khalil
Salesperson
RE/MAX Hallmark Realty Ltd.


