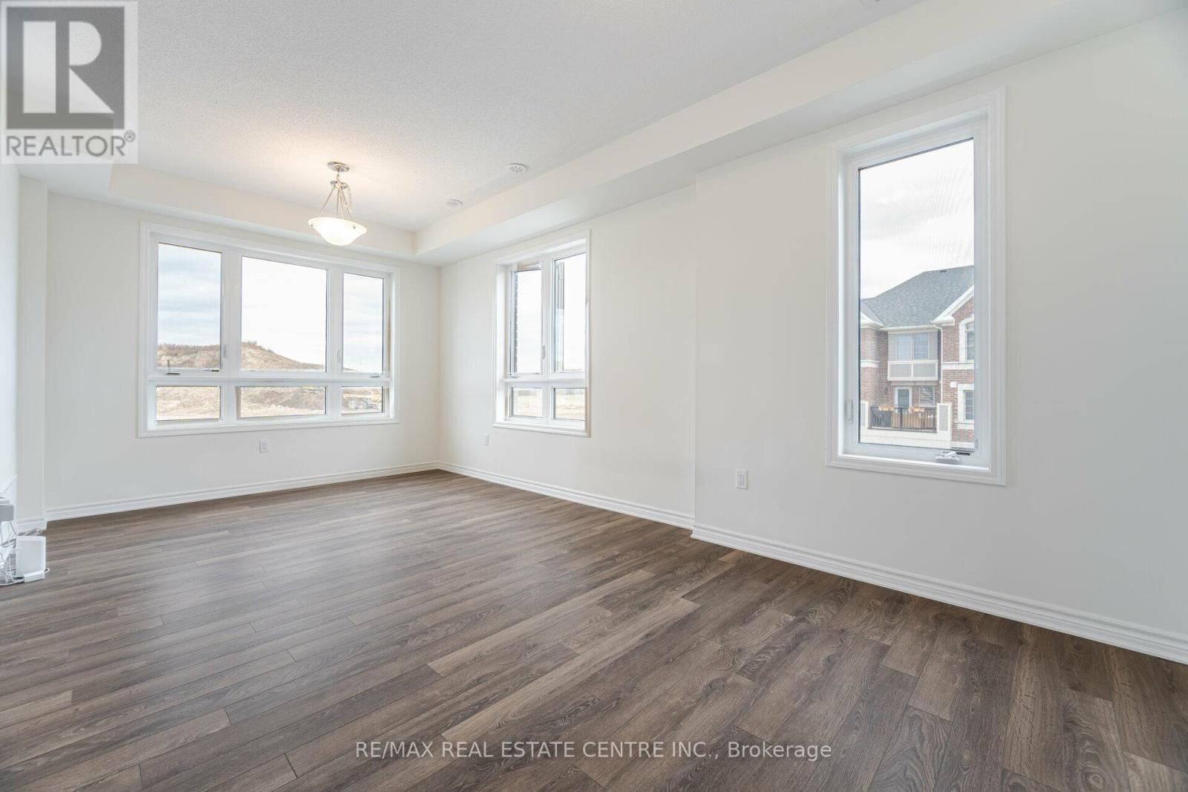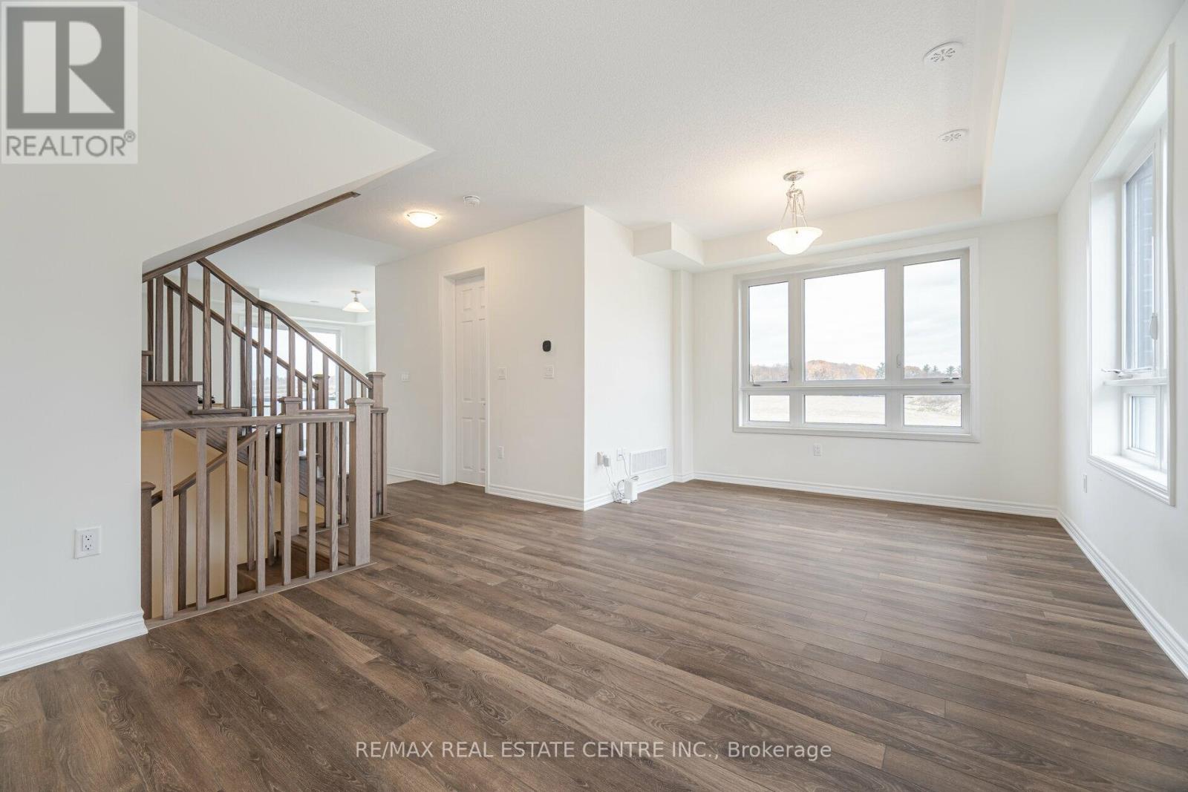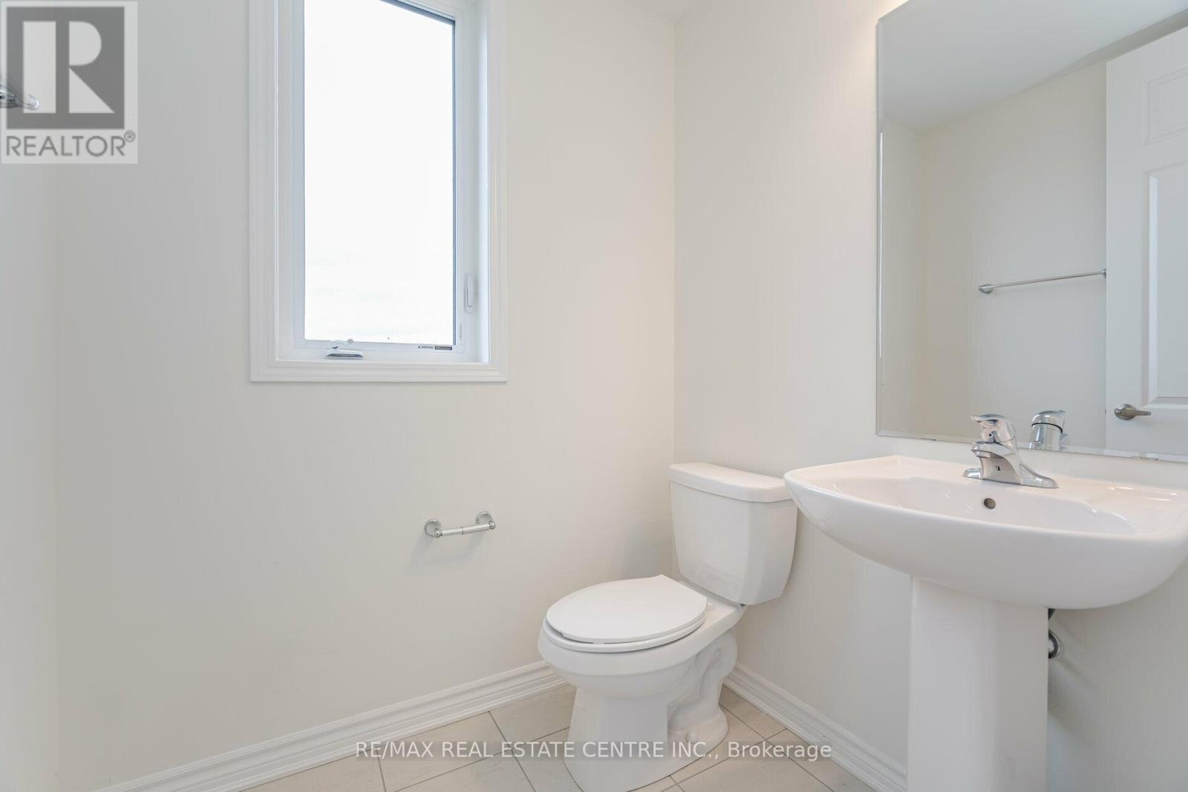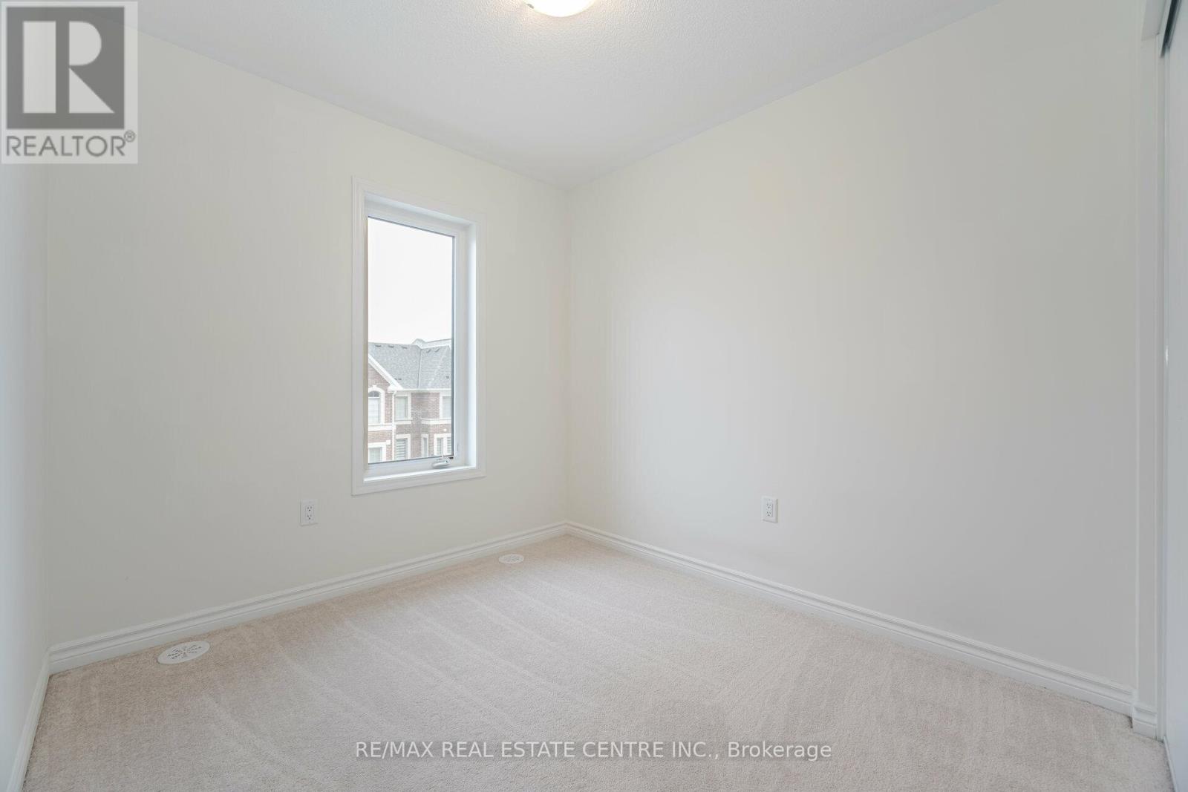3370 Thunderbird Promenade Pickering, Ontario L1X 0N1
$899,900
Absolutely Stunning ! This Two year New End unit freehold Townhouse comes with 4 Bedroom 3.5 Washroom, in-Law Suit with 4 Pc Ensuite washroom.Indulge in the expansive oversized windows allowing in tons of natural sunlight, a sleek open-concept kitchen adorned with quartz countertops and stainless-steel appliances.Convenience meets functionality with the washer and dryer located on the second floor, ensuring effortless laundry days. With a two-car garage for added convenience. located in a new neighborhood just minutes away from major shopping centers schools, parks, and easy access to Pickering and Ajax GO Station, Hwy 401, 407, Markham, Scarborough, and Pickering Town Centre. (id:24801)
Property Details
| MLS® Number | E11917422 |
| Property Type | Single Family |
| Community Name | Rural Pickering |
| AmenitiesNearBy | Hospital, Park, Place Of Worship, Schools |
| Features | In-law Suite |
| ParkingSpaceTotal | 3 |
Building
| BathroomTotal | 4 |
| BedroomsAboveGround | 4 |
| BedroomsTotal | 4 |
| Appliances | Dishwasher, Dryer, Refrigerator, Stove, Washer |
| BasementDevelopment | Unfinished |
| BasementType | N/a (unfinished) |
| ConstructionStyleAttachment | Attached |
| CoolingType | Central Air Conditioning |
| ExteriorFinish | Brick |
| FlooringType | Hardwood, Ceramic, Carpeted |
| FoundationType | Concrete |
| HalfBathTotal | 1 |
| HeatingFuel | Natural Gas |
| HeatingType | Forced Air |
| StoriesTotal | 3 |
| SizeInterior | 1499.9875 - 1999.983 Sqft |
| Type | Row / Townhouse |
| UtilityWater | Municipal Water |
Parking
| Attached Garage |
Land
| Acreage | No |
| LandAmenities | Hospital, Park, Place Of Worship, Schools |
| Sewer | Sanitary Sewer |
| SizeFrontage | 48 Ft ,2 In |
| SizeIrregular | 48.2 Ft |
| SizeTotalText | 48.2 Ft |
Rooms
| Level | Type | Length | Width | Dimensions |
|---|---|---|---|---|
| Second Level | Living Room | 5.99 m | 3.04 m | 5.99 m x 3.04 m |
| Second Level | Kitchen | 3.3 m | 3.96 m | 3.3 m x 3.96 m |
| Second Level | Eating Area | 3.99 m | 3.94 m | 3.99 m x 3.94 m |
| Third Level | Primary Bedroom | 3.96 m | 3.96 m | 3.96 m x 3.96 m |
| Third Level | Bedroom 2 | 2.49 m | 2.74 m | 2.49 m x 2.74 m |
| Third Level | Bedroom 3 | 3.25 m | 2.64 m | 3.25 m x 2.64 m |
| Main Level | Bedroom 4 | 3.25 m | 3.5 m | 3.25 m x 3.5 m |
https://www.realtor.ca/real-estate/27788685/3370-thunderbird-promenade-pickering-rural-pickering
Interested?
Contact us for more information
Paramjit Soor
Broker
2 County Court Blvd. Ste 150
Brampton, Ontario L6W 3W8
Hemanshu Patel
Broker
2 County Court Blvd. Ste 150
Brampton, Ontario L6W 3W8











































