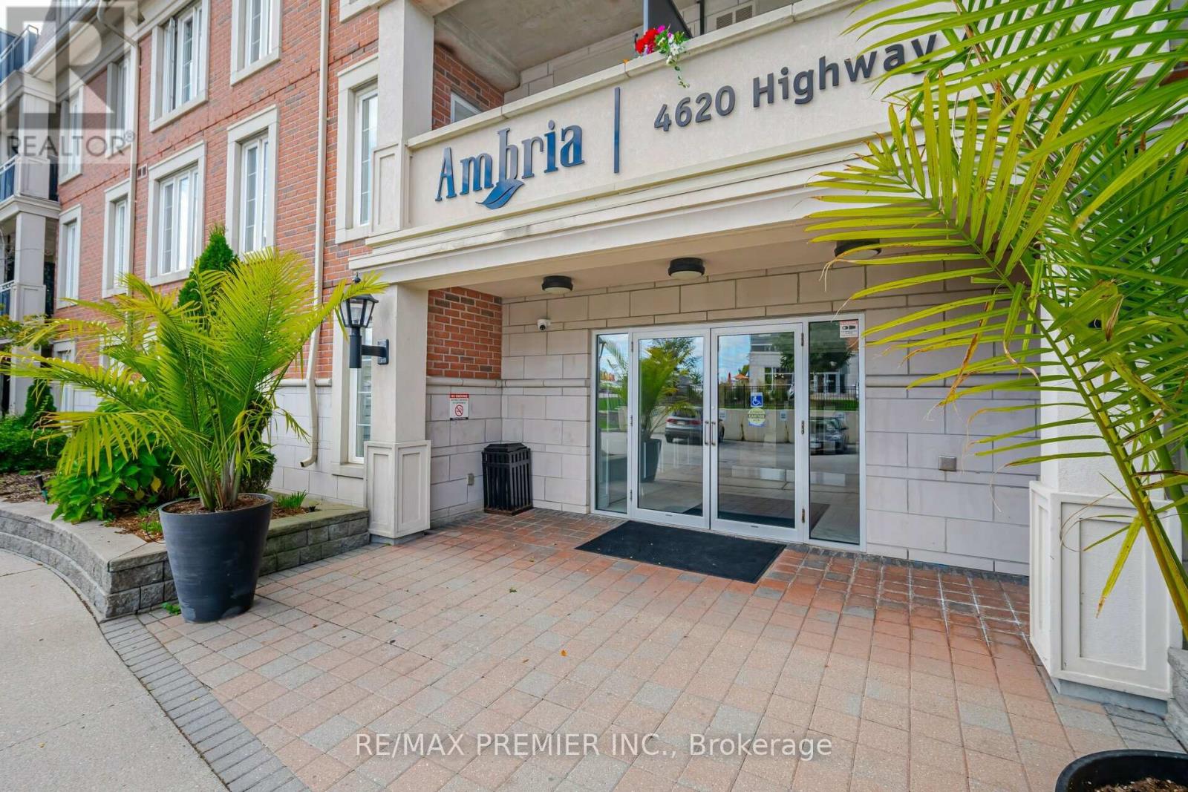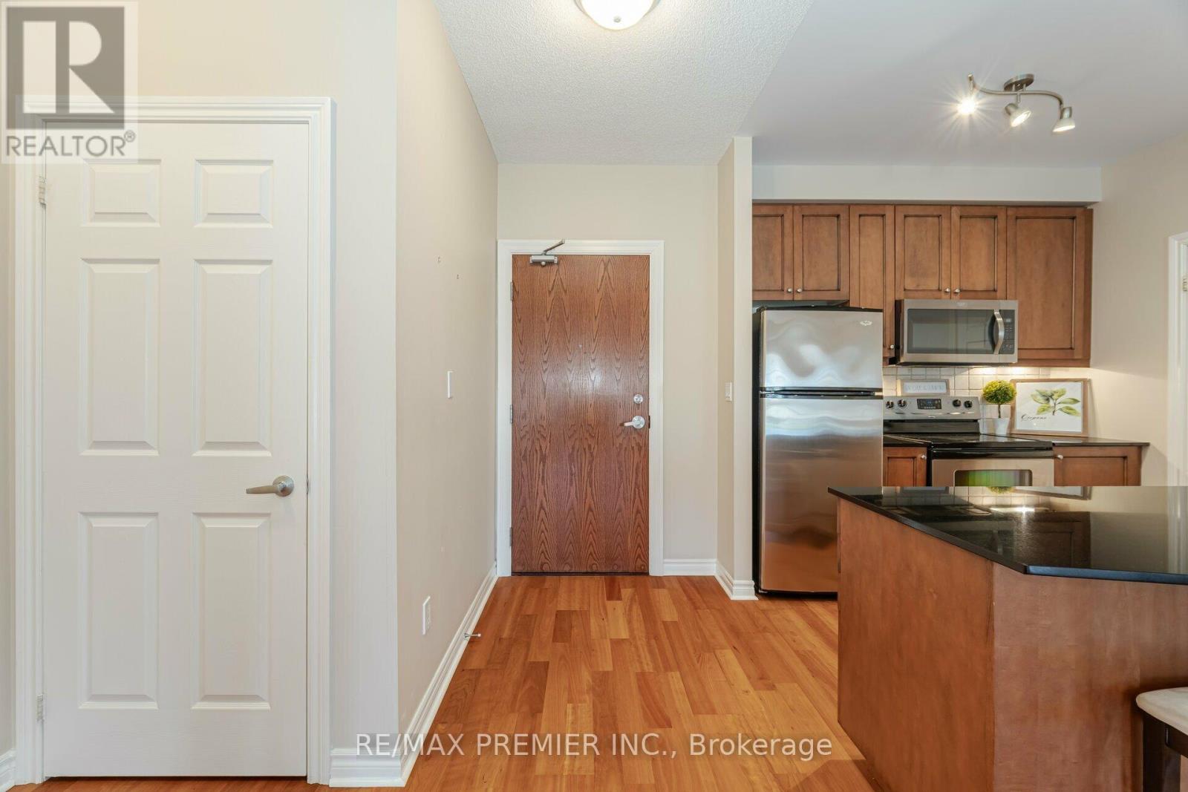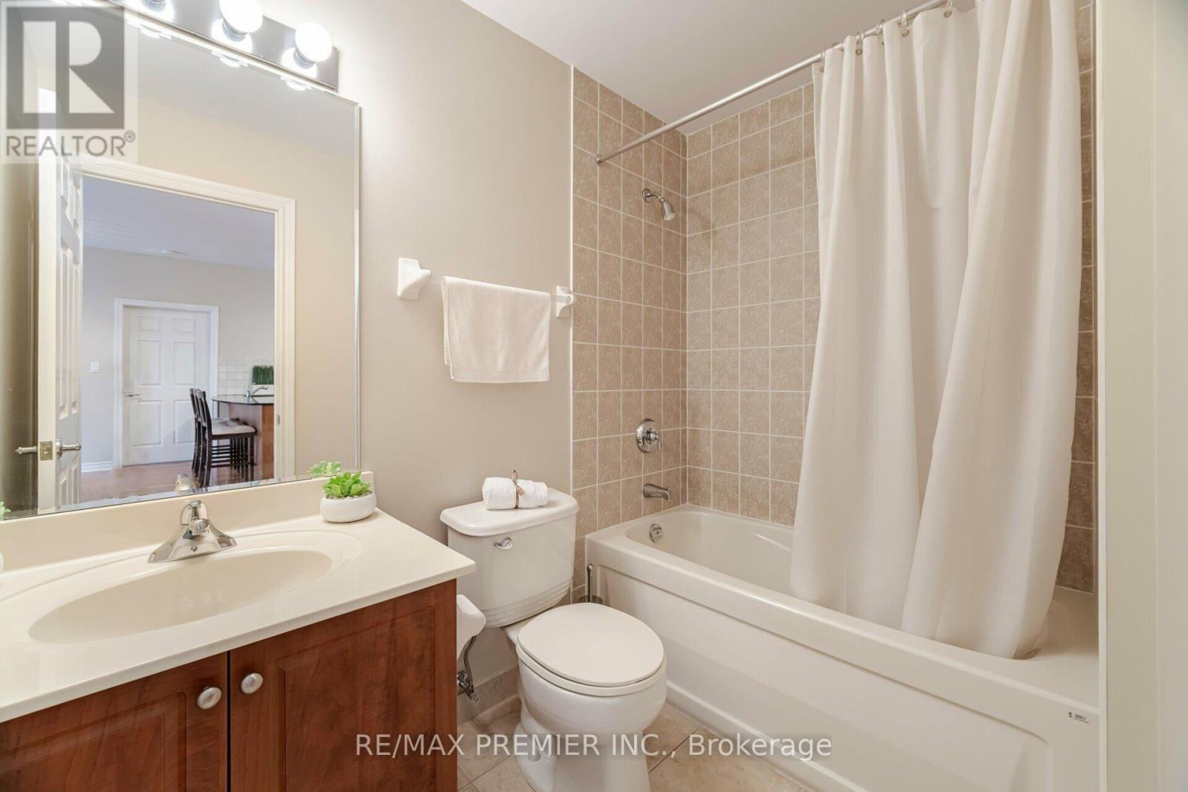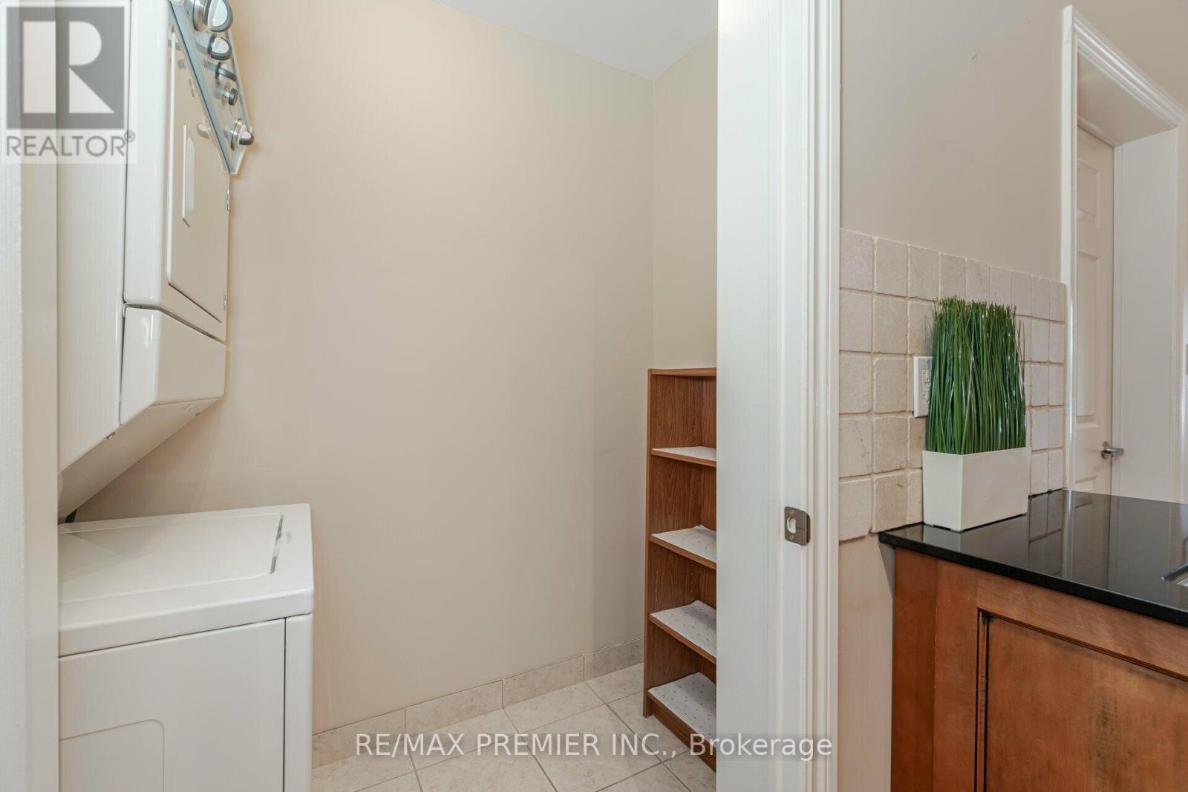306 - 4620 Highway 7 Vaughan, Ontario L4L 0B3
$785,000Maintenance, Heat, Water, Common Area Maintenance, Insurance, Parking
$693.68 Monthly
Maintenance, Heat, Water, Common Area Maintenance, Insurance, Parking
$693.68 MonthlyEnjoy European Style Living in this Boutique Style Ambria Condo. 1045 sq.ft. of Open Concept Living Space. 9 ft Ceilings. Hardwood Floors Thru-Out. Walk-out to Balcony. Split 2 Bedrooms and 2 Full Bathrooms Offer Privacy. Plenty of Kitchen Cupboards, Granite Countertops, Ceramic Backsplash, Breakfast Bar, Stainless Steel Appliances, In-Suite Laundry, 3 Units Down from Elevators. Building Amenities Include Gym and Party Room for Friends/Family Gatherings. In the Heart of Woodbridge this Location is a Commuters Dream with Easy Access to Hwy 7/400/407 and Public Transit. Just off Hwy 7 this Suite Benefits from Easy Access to Restaurants, Shopping Centers, Market Lane, Parks, Schools, Recreational Facilities and Just Steps to Medical Suites. 1 Underground Parking Spot, Locker and Plenty of Visitation Parking. Enjoy the Serene Environment of the Beautiful Landscaped Gardens with Private Courtyard Garden, Terrace & Pergola Seating Area! **** EXTRAS **** Stainless Steel Stove, S.S. Fridge, S.S. Built-in Dishwasher, S.S. Microwave, Stackable Washer & Dryer, Existing Light Fixtures & Window Coverings. (id:24801)
Property Details
| MLS® Number | N11916848 |
| Property Type | Single Family |
| Community Name | East Woodbridge |
| Amenities Near By | Park, Public Transit, Schools |
| Community Features | Pet Restrictions |
| Features | Cul-de-sac, Wooded Area, Conservation/green Belt, Balcony, Carpet Free, In Suite Laundry |
| Parking Space Total | 1 |
Building
| Bathroom Total | 2 |
| Bedrooms Above Ground | 2 |
| Bedrooms Total | 2 |
| Amenities | Exercise Centre, Party Room, Visitor Parking, Storage - Locker |
| Cooling Type | Central Air Conditioning |
| Exterior Finish | Brick |
| Fire Protection | Smoke Detectors |
| Flooring Type | Hardwood, Ceramic |
| Heating Fuel | Natural Gas |
| Heating Type | Forced Air |
| Size Interior | 1,000 - 1,199 Ft2 |
| Type | Apartment |
Parking
| Underground |
Land
| Acreage | No |
| Land Amenities | Park, Public Transit, Schools |
Rooms
| Level | Type | Length | Width | Dimensions |
|---|---|---|---|---|
| Flat | Foyer | 1.58 m | 1.58 m | 1.58 m x 1.58 m |
| Flat | Living Room | 5.81 m | 4.08 m | 5.81 m x 4.08 m |
| Flat | Dining Room | 5.81 m | 4.08 m | 5.81 m x 4.08 m |
| Flat | Kitchen | 3.96 m | 3.17 m | 3.96 m x 3.17 m |
| Flat | Primary Bedroom | 4.26 m | 3.84 m | 4.26 m x 3.84 m |
| Flat | Bedroom 2 | 3.38 m | 2.86 m | 3.38 m x 2.86 m |
| Flat | Laundry Room | 2.23 m | 1.16 m | 2.23 m x 1.16 m |
Contact Us
Contact us for more information
Mary Ferreira
Salesperson
www.mary-ferreira.ca/
www.facebook.com/mary.t.ferreira.9
9100 Jane St Bldg L #77
Vaughan, Ontario L4K 0A4
(416) 987-8000
(416) 987-8001










































