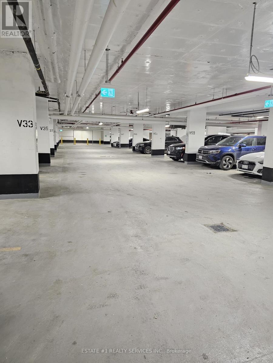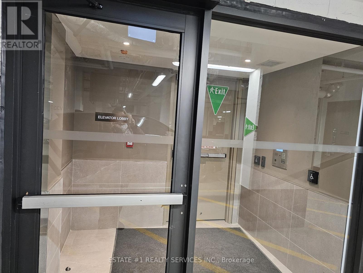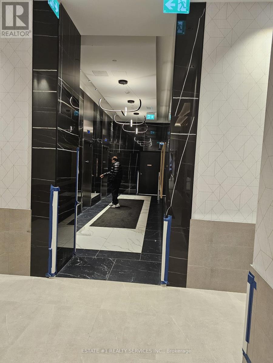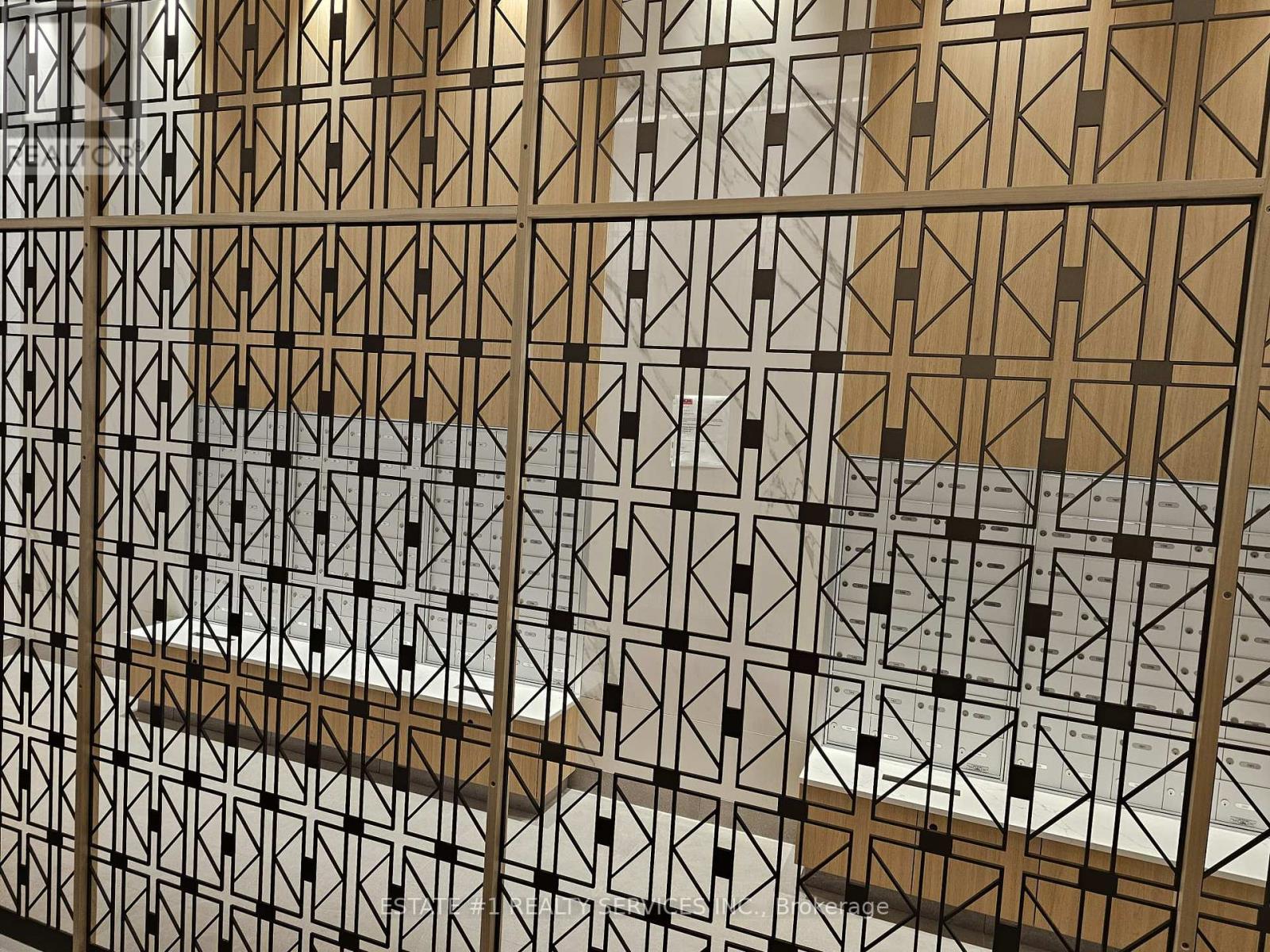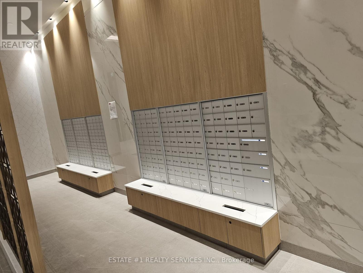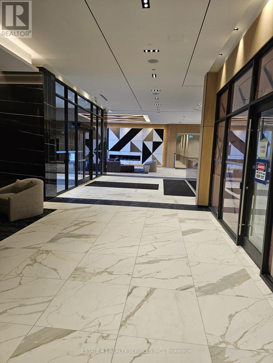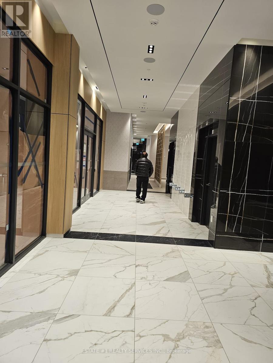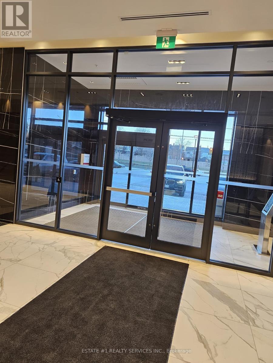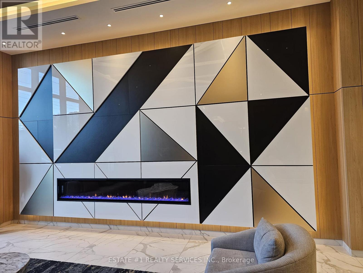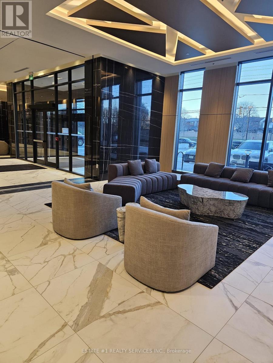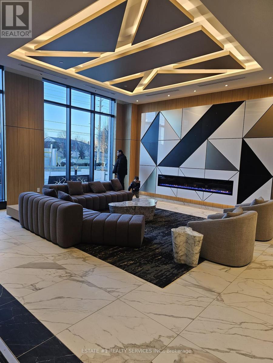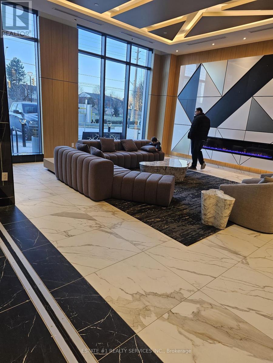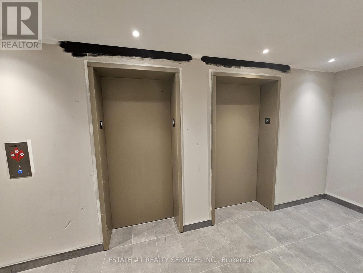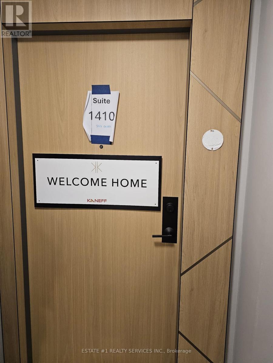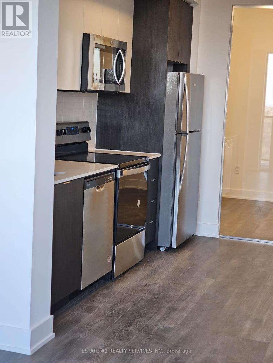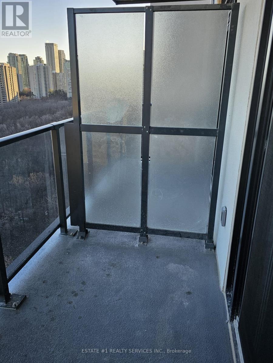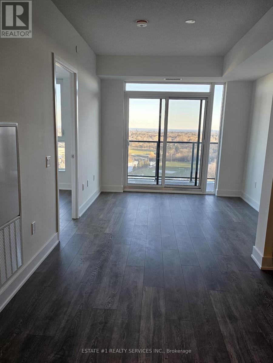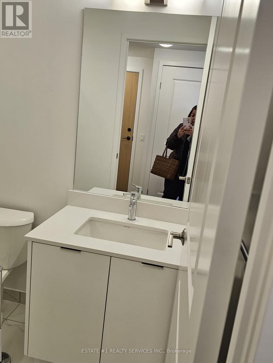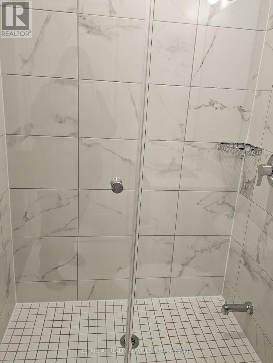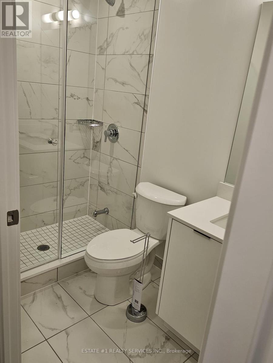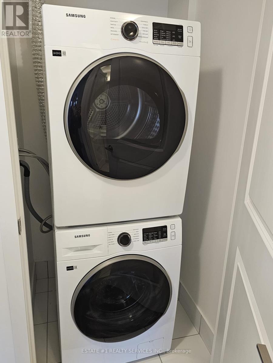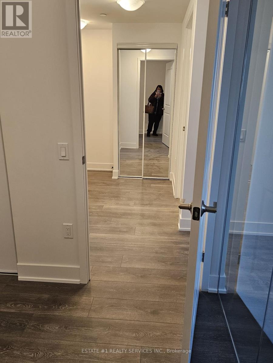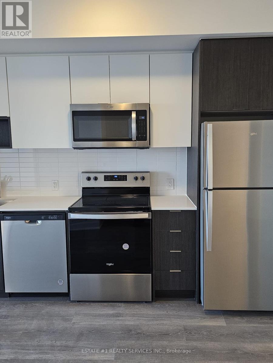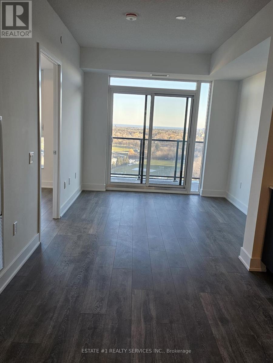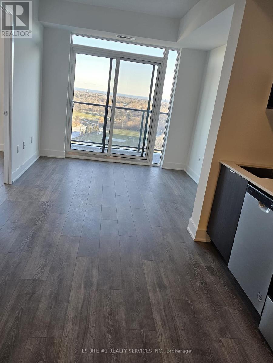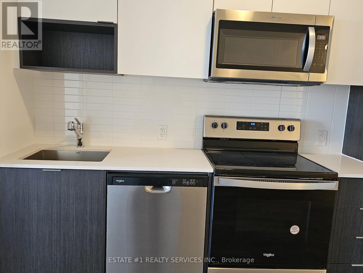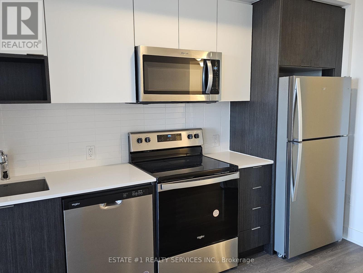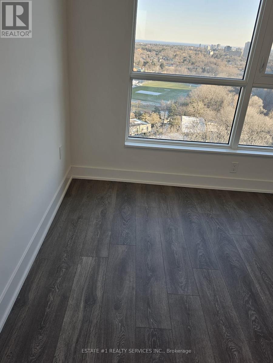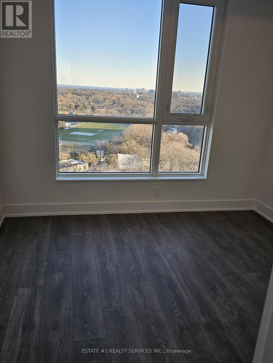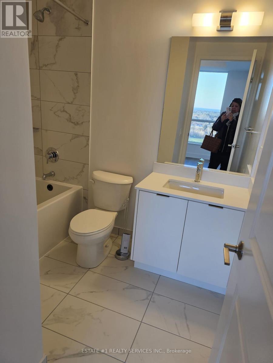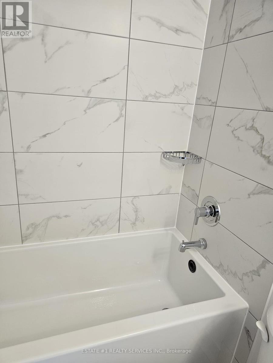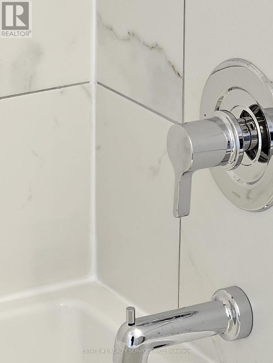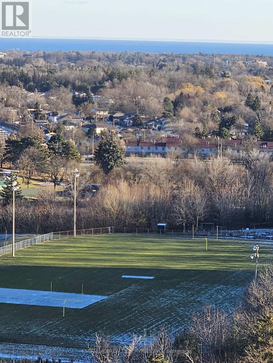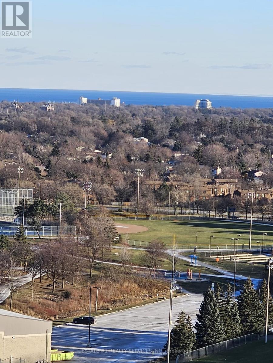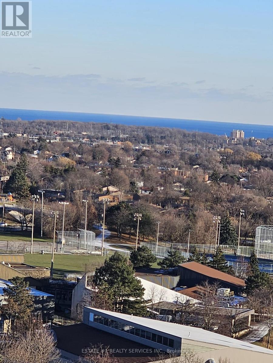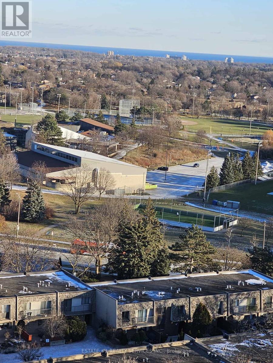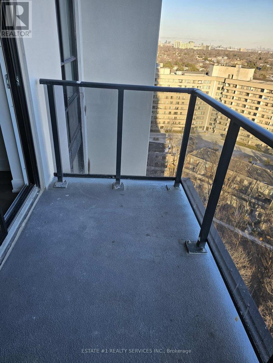1410 - 204 Burnhamthorpe Road E Mississauga, Ontario L5A 0B3
$2,650 Monthly
** Brand New Property** The KEYSTONE BY KANEFF is located near Highway 401/403, the upcoming LRT, grocery stores, places of worship, and Square One Shopping Mall. Enjoy the luxury living with stunning, unobstructed views in this brand-new 2 bedroom 2 Washroom unit. Boasting soaring 9ft ceilings, expansive windows, and breathtaking views of LAKE ONTARIO and TOROTO SKYLINE, this home offers modern elegance and convenience. The sleek kitchen features, all high-end, stainless steel appliances, while the open-concept living and dining areas are finished with high-quality laminate flooring. The spacious primary bedroom includes a private 4 pc en-suite, complemented by a good-sized second bedroom and an additional three-piece common washroom. Enjoy the panoramic views from the large Balcony and also the convenience of en-suite laundry with ample of natural Sun light. With the combination of convenience living and brand-new finishes, making it the perfect place to call ""HOME"". New Immigrants and Work Permit Holders are WELCOME (id:24801)
Property Details
| MLS® Number | W11917247 |
| Property Type | Single Family |
| Community Name | Mississauga Valleys |
| Amenities Near By | Public Transit, Schools |
| Community Features | Pet Restrictions, School Bus |
| Features | Balcony, Carpet Free, In Suite Laundry |
| View Type | View |
Building
| Bathroom Total | 2 |
| Bedrooms Above Ground | 2 |
| Bedrooms Total | 2 |
| Amenities | Visitor Parking, Security/concierge, Storage - Locker |
| Cooling Type | Central Air Conditioning |
| Exterior Finish | Concrete |
| Flooring Type | Laminate |
| Heating Fuel | Electric |
| Heating Type | Forced Air |
| Size Interior | 700 - 799 Ft2 |
| Type | Apartment |
Parking
| Underground |
Land
| Acreage | No |
| Land Amenities | Public Transit, Schools |
Rooms
| Level | Type | Length | Width | Dimensions |
|---|---|---|---|---|
| Flat | Living Room | 10.01 m | 10.1 m | 10.01 m x 10.1 m |
| Flat | Dining Room | 10.01 m | 10.1 m | 10.01 m x 10.1 m |
| Flat | Kitchen | 10.01 m | 11 m | 10.01 m x 11 m |
| Flat | Primary Bedroom | 10 m | 10.4 m | 10 m x 10.4 m |
| Flat | Bedroom 2 | 8.9 m | 9 m | 8.9 m x 9 m |
Contact Us
Contact us for more information
Swapna Chakraborty
Broker
(647) 853-3552
www.millionairerealtormom.com/
www.facebook.com/Millionaire-Realtor-Mom-458940984670416
www.linkedin.com/in/swapna-chakraborty-760a501a/
2359 Royal Windsor Dr #211
Mississauga, Ontario L5J 4S9
(905) 497-1676


