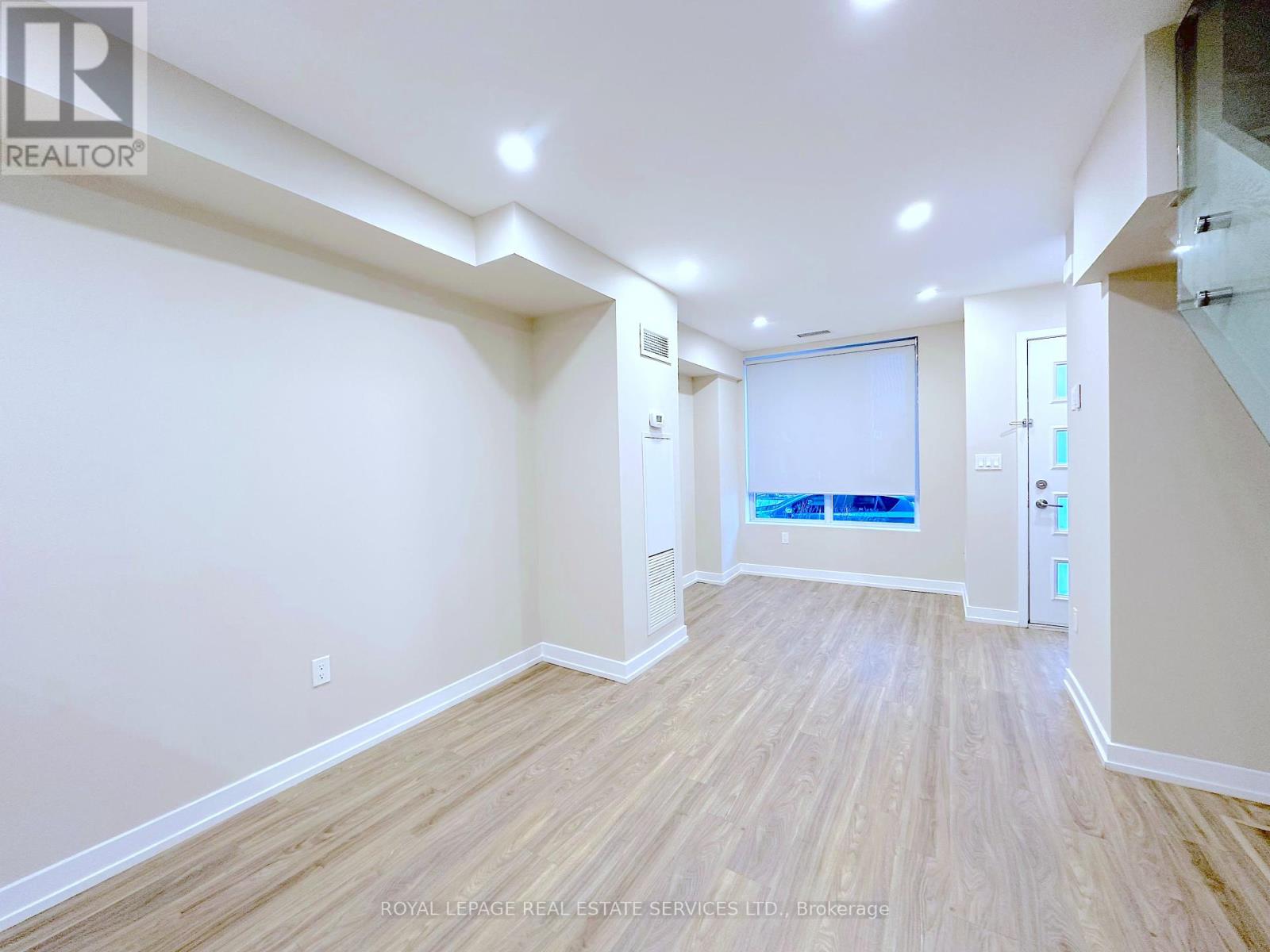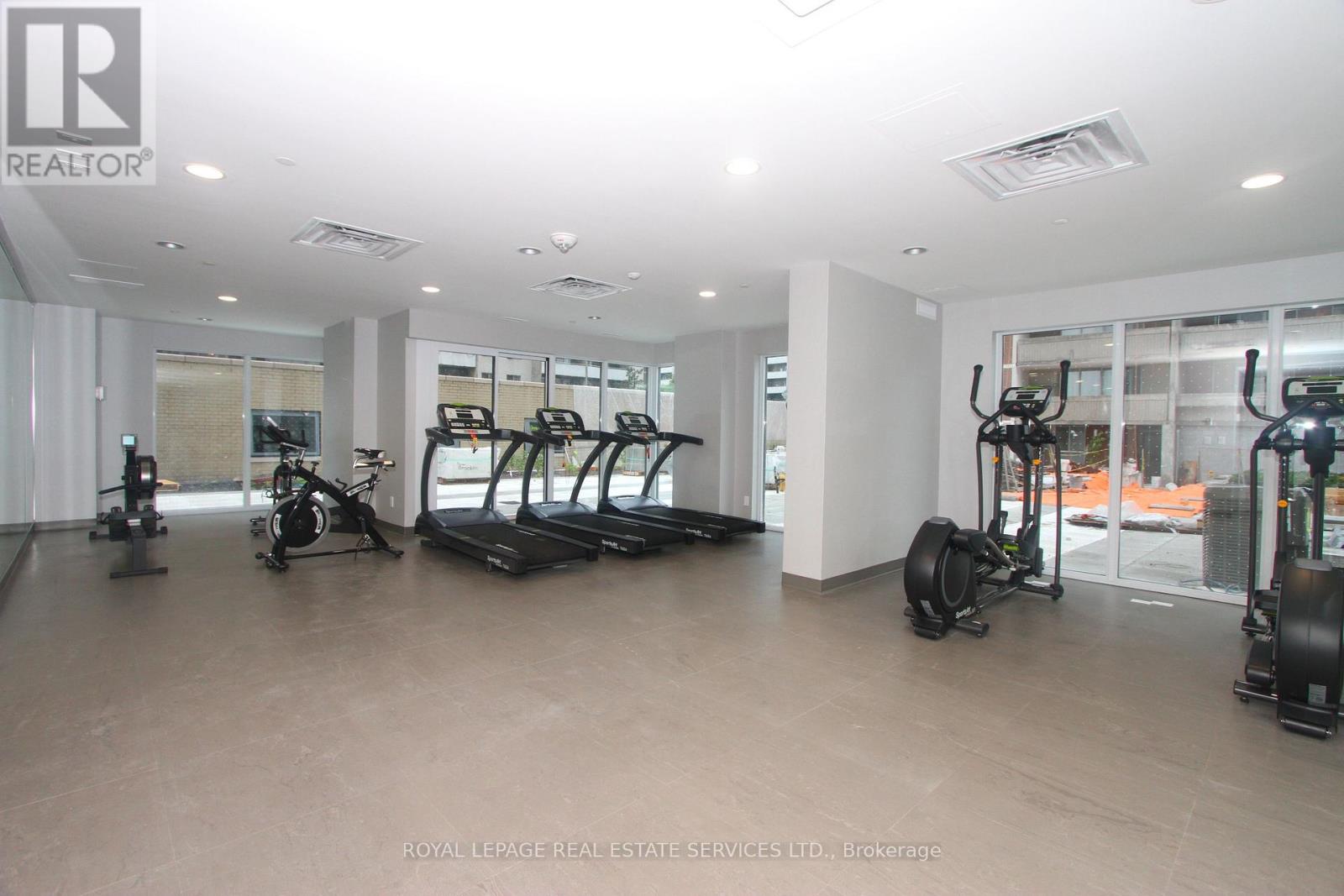318 Bleecker Street Toronto, Ontario M4X 1M2
$3,600 Monthly
Chic and contemporary three-storey townhouse! The modern kitchen is a standout, featuring quartz countertops, a convenient breakfast bar, stainless steel appliances, and a pantry for all your storage needs. The second floor primary suite comes complete with a walk-in closet. Two additional bedrooms offer generous space for family, guests, or your dream home office. Enjoy access to the amenities at 561 Sherbourne. Located in the heart of the city, just steps away from dining, shopping, and transit options. Commuting is a breeze with the TTC, Don Valley Parkway, and Gardiner Expressway all close by. **** EXTRAS **** Use of building amenities at 561 Sherbourne. (id:24801)
Property Details
| MLS® Number | C11916730 |
| Property Type | Single Family |
| Community Name | North St. James Town |
| AmenitiesNearBy | Park, Public Transit |
| CommunityFeatures | Pet Restrictions |
| Features | Carpet Free |
| ParkingSpaceTotal | 1 |
Building
| BathroomTotal | 2 |
| BedroomsAboveGround | 3 |
| BedroomsTotal | 3 |
| Amenities | Recreation Centre, Exercise Centre, Party Room |
| Appliances | Dishwasher, Dryer, Refrigerator, Stove, Washer, Window Coverings |
| ExteriorFinish | Brick, Concrete |
| FlooringType | Laminate |
| StoriesTotal | 3 |
| SizeInterior | 999.992 - 1198.9898 Sqft |
| Type | Other |
Parking
| Underground |
Land
| Acreage | No |
| LandAmenities | Park, Public Transit |
Rooms
| Level | Type | Length | Width | Dimensions |
|---|---|---|---|---|
| Second Level | Primary Bedroom | 3.72 m | 2.26 m | 3.72 m x 2.26 m |
| Third Level | Bedroom 2 | 3.15 m | 2.41 m | 3.15 m x 2.41 m |
| Third Level | Bedroom 3 | 2.6 m | 2.69 m | 2.6 m x 2.69 m |
| Ground Level | Living Room | 5.28 m | 2.77 m | 5.28 m x 2.77 m |
| Ground Level | Dining Room | 5.28 m | 2.77 m | 5.28 m x 2.77 m |
| Ground Level | Kitchen | 3.71 m | 2.46 m | 3.71 m x 2.46 m |
Interested?
Contact us for more information
Arlyn Fortin
Salesperson






















