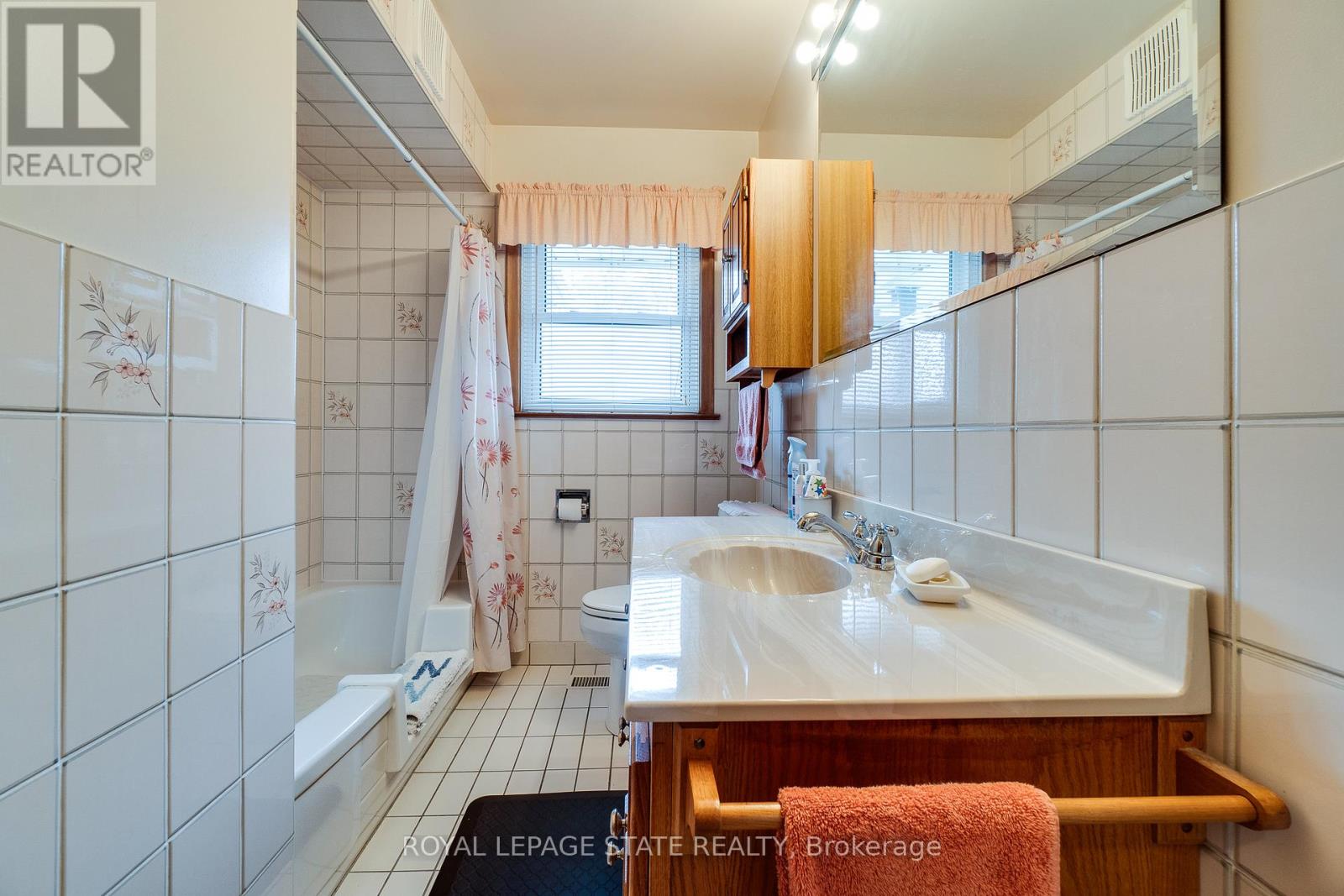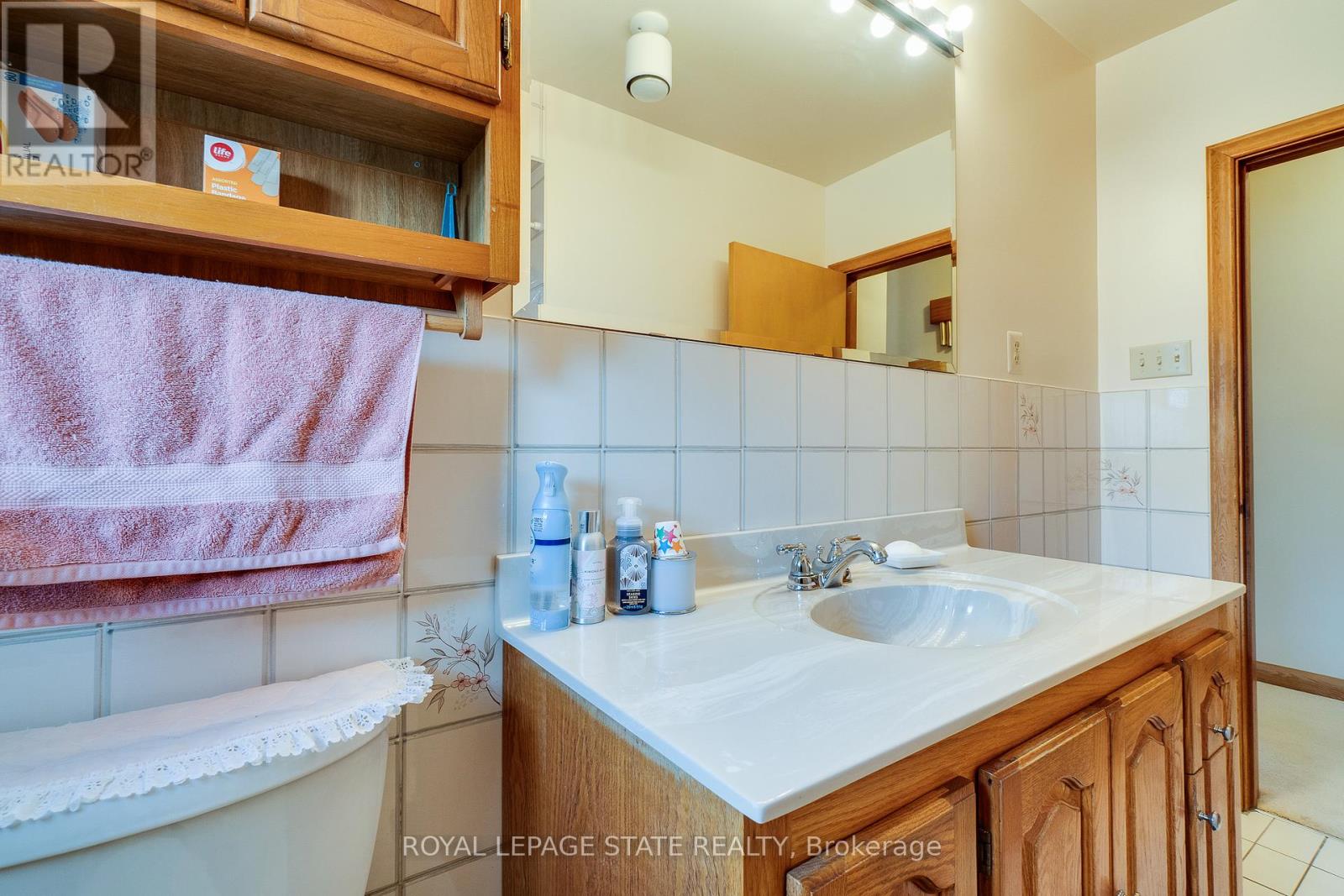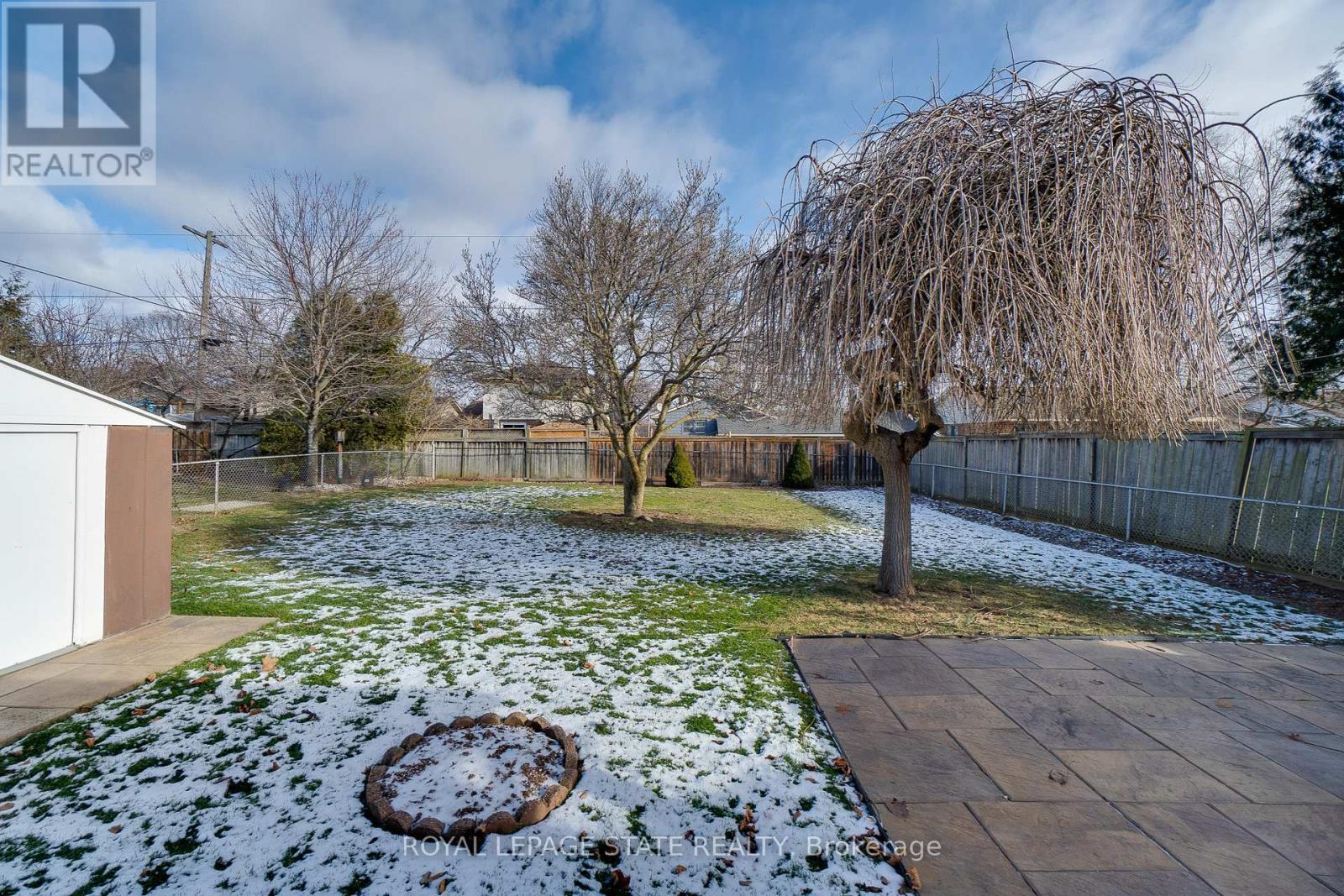1211 Homewood Drive Burlington, Ontario L7P 2M5
4 Bedroom
1 Bathroom
Bungalow
Central Air Conditioning
Forced Air
$899,900
Charming and meticulously maintained in the heart of Mountainside. Pride of ownership in this one owner solid all brick 3 bedroom bungalow on the generously sized private lot. Accommodating side drive with parking for 4 vehicles. Side entrance allows for a potential lower level legal unit. Owned/new water heater (2017). New furnace (2021). Convenient location to amenities, transit and highway access. Chance to secure a fantastic property in a prime location loaded with potential. (id:24801)
Property Details
| MLS® Number | W11916766 |
| Property Type | Single Family |
| Community Name | Mountainside |
| ParkingSpaceTotal | 4 |
Building
| BathroomTotal | 1 |
| BedroomsAboveGround | 3 |
| BedroomsBelowGround | 1 |
| BedroomsTotal | 4 |
| Appliances | Dryer, Refrigerator, Two Stoves, Washer |
| ArchitecturalStyle | Bungalow |
| BasementDevelopment | Partially Finished |
| BasementType | Full (partially Finished) |
| ConstructionStyleAttachment | Detached |
| CoolingType | Central Air Conditioning |
| ExteriorFinish | Brick |
| FoundationType | Block |
| HeatingFuel | Oil |
| HeatingType | Forced Air |
| StoriesTotal | 1 |
| Type | House |
| UtilityWater | Municipal Water |
Land
| Acreage | No |
| Sewer | Sanitary Sewer |
| SizeDepth | 125 Ft |
| SizeFrontage | 50 Ft |
| SizeIrregular | 50 X 125 Ft |
| SizeTotalText | 50 X 125 Ft |
| ZoningDescription | R3.2 |
Rooms
| Level | Type | Length | Width | Dimensions |
|---|---|---|---|---|
| Basement | Other | Measurements not available | ||
| Basement | Recreational, Games Room | 3.63 m | 2.69 m | 3.63 m x 2.69 m |
| Basement | Bedroom | 3.76 m | 3.63 m | 3.76 m x 3.63 m |
| Basement | Laundry Room | Measurements not available | ||
| Main Level | Foyer | 3.66 m | 1.12 m | 3.66 m x 1.12 m |
| Main Level | Living Room | 4.95 m | 3.63 m | 4.95 m x 3.63 m |
| Main Level | Kitchen | 4.32 m | 2.77 m | 4.32 m x 2.77 m |
| Main Level | Primary Bedroom | 3.45 m | 3.07 m | 3.45 m x 3.07 m |
| Main Level | Bedroom | 3.48 m | 3.23 m | 3.48 m x 3.23 m |
| Main Level | Bedroom | 3.23 m | 3.07 m | 3.23 m x 3.07 m |
| Main Level | Bathroom | 3.07 m | 2.01 m | 3.07 m x 2.01 m |
https://www.realtor.ca/real-estate/27787646/1211-homewood-drive-burlington-mountainside-mountainside
Interested?
Contact us for more information
Mark Maga
Salesperson
Royal LePage State Realty
115 Highway 8 #102
Stoney Creek, Ontario L8G 1C1
115 Highway 8 #102
Stoney Creek, Ontario L8G 1C1











































