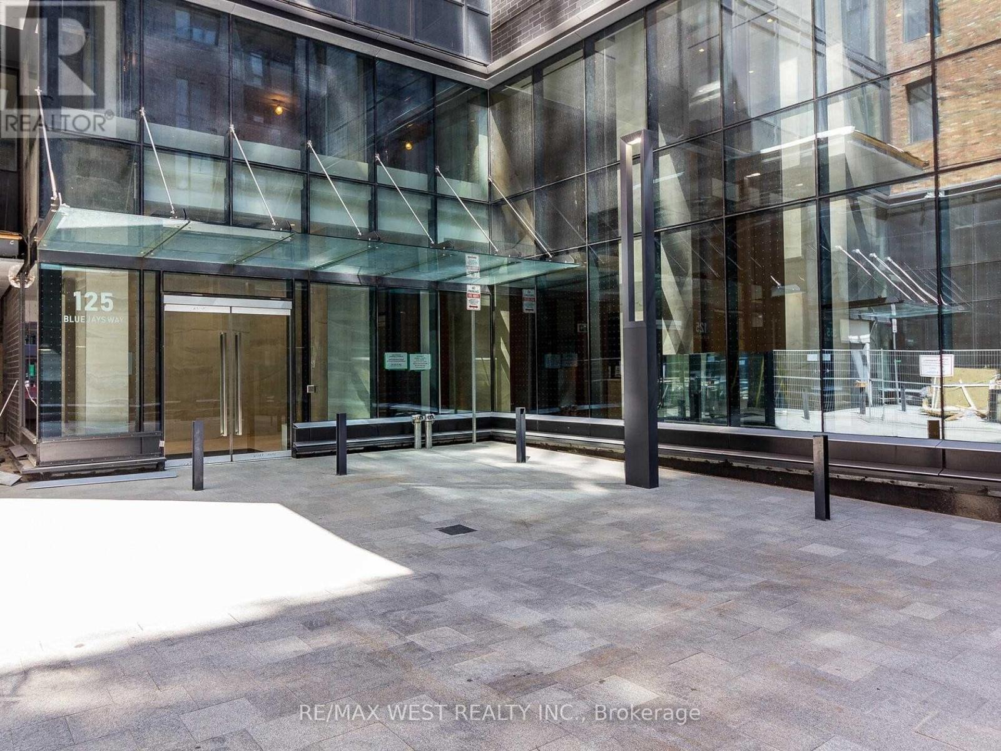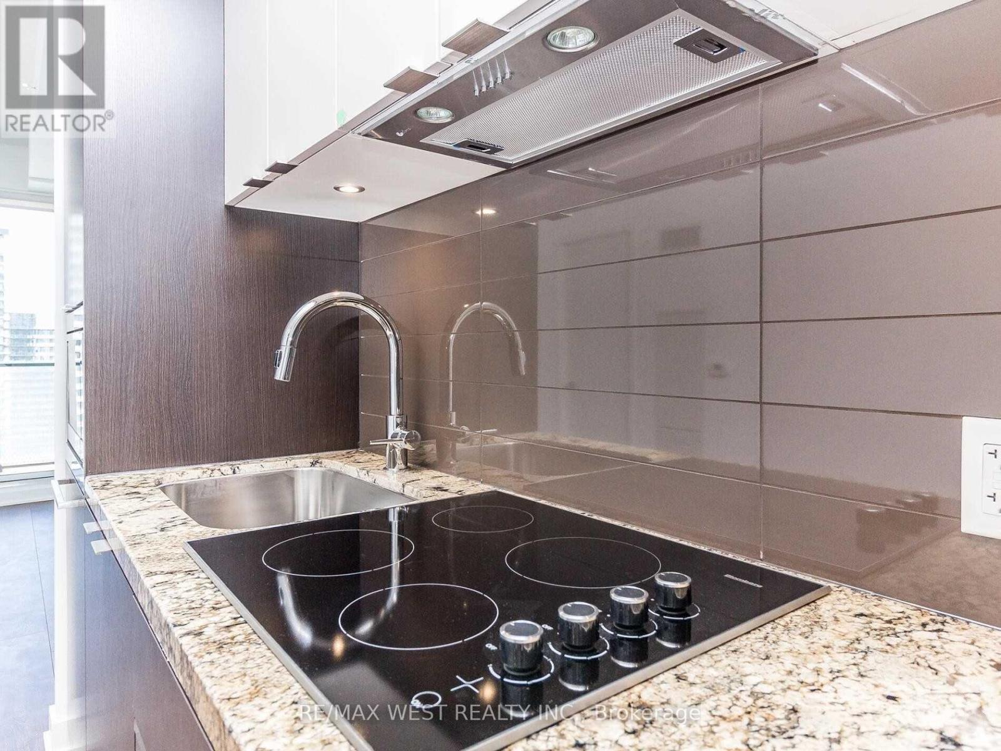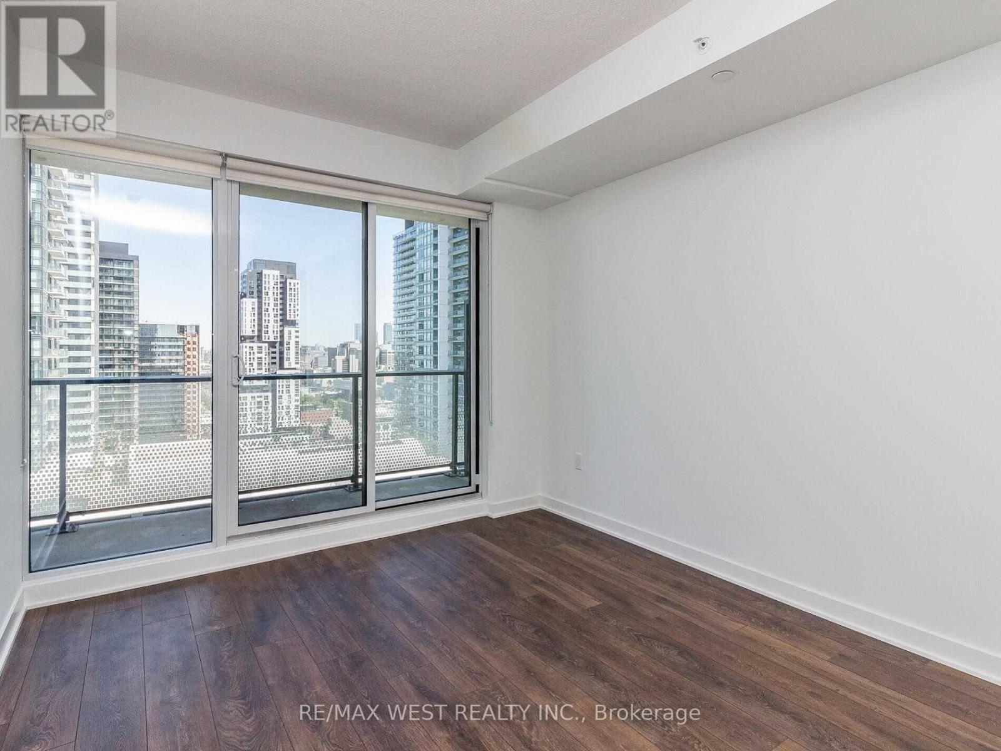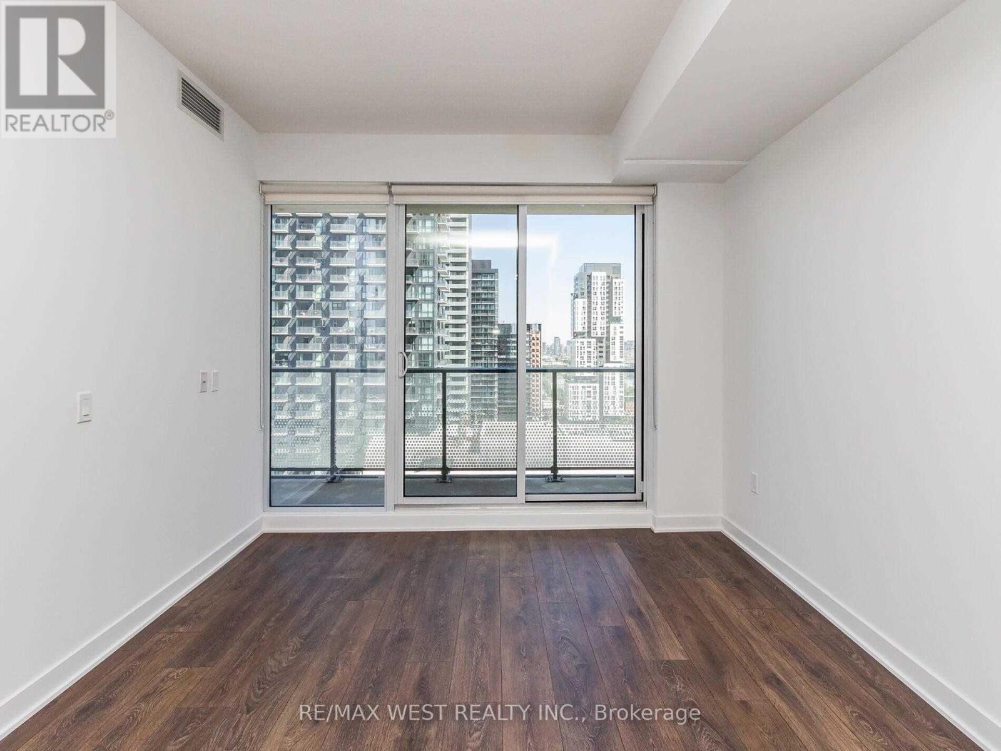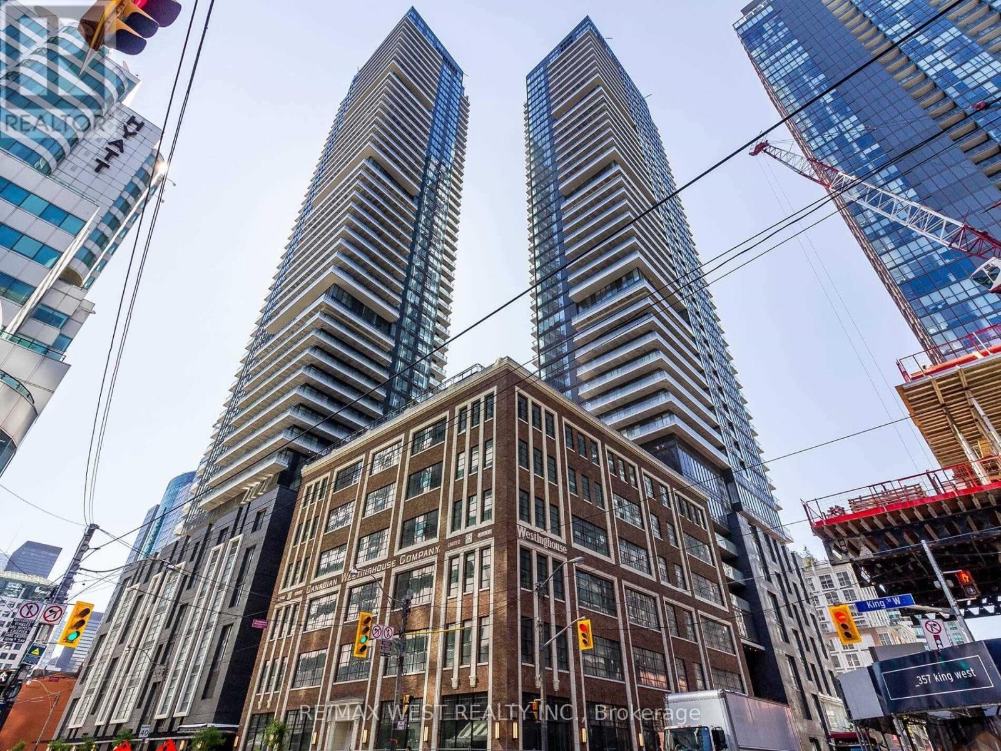3006 - 125 Blue Jays Way Toronto, Ontario M5V 0N5
$2,540 Monthly
Completely like New Luxury 1 Bedroom + Den + Locker! High Ceilings, Bright And Open Concept. With Blue Jays Way view. Kitchen Cabinetry With B/I Appliances. A Large Amount Of Amenities Including A Concierge, Gym, Outdoor Pool, Party/Meeting Room, Rooftop Garden And Visitor Parking! Right Beside The King Streetcar And St. Andrews Subway Line. Near By The Underground P.A.T.H. Stunning City Views From A Huge Balcony. Everything You Need In A Highly Sought After Neighbourhood! **** EXTRAS **** Built-In Kitchen Appliances (Stove, Fridge, Dishwasher, Microwave), Washer, Dryer, Windows coverings. (id:24801)
Property Details
| MLS® Number | C11916850 |
| Property Type | Single Family |
| Community Name | Waterfront Communities C1 |
| Community Features | Pets Not Allowed |
| Features | Balcony |
| Pool Type | Outdoor Pool |
Building
| Bathroom Total | 1 |
| Bedrooms Above Ground | 1 |
| Bedrooms Below Ground | 1 |
| Bedrooms Total | 2 |
| Amenities | Security/concierge, Exercise Centre, Party Room, Visitor Parking, Storage - Locker |
| Cooling Type | Central Air Conditioning |
| Exterior Finish | Concrete |
| Flooring Type | Laminate |
| Size Interior | 500 - 599 Ft2 |
| Type | Apartment |
Land
| Acreage | No |
Rooms
| Level | Type | Length | Width | Dimensions |
|---|---|---|---|---|
| Main Level | Living Room | 6.42 m | 3.05 m | 6.42 m x 3.05 m |
| Main Level | Dining Room | 6.42 m | 3.05 m | 6.42 m x 3.05 m |
| Main Level | Bedroom | 3.05 m | 3.04 m | 3.05 m x 3.04 m |
| Main Level | Den | 1.85 m | 1.22 m | 1.85 m x 1.22 m |
| Main Level | Kitchen | Measurements not available |
Contact Us
Contact us for more information
Tamer Youssef
Salesperson
tamerrealestate.com/
www.facebook.com/tamer.youssef.5011/
x.com/Tamer_ReMax
www.linkedin.com/in/tameryoussefremax/
1118 Centre Street
Thornhill, Ontario L4J 7R9
(905) 731-3948
(905) 857-1834
www.remaxwest.com/



