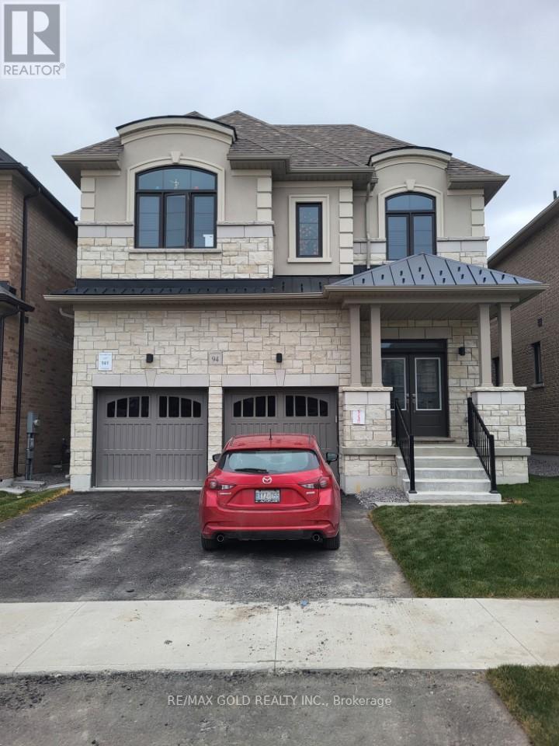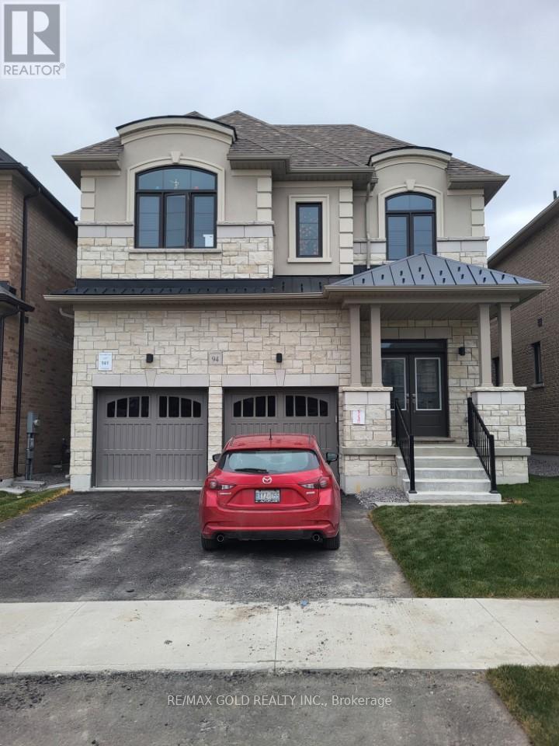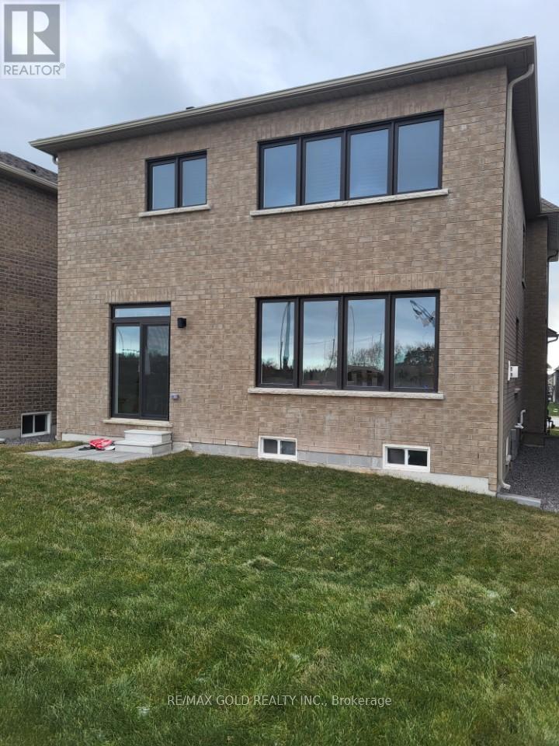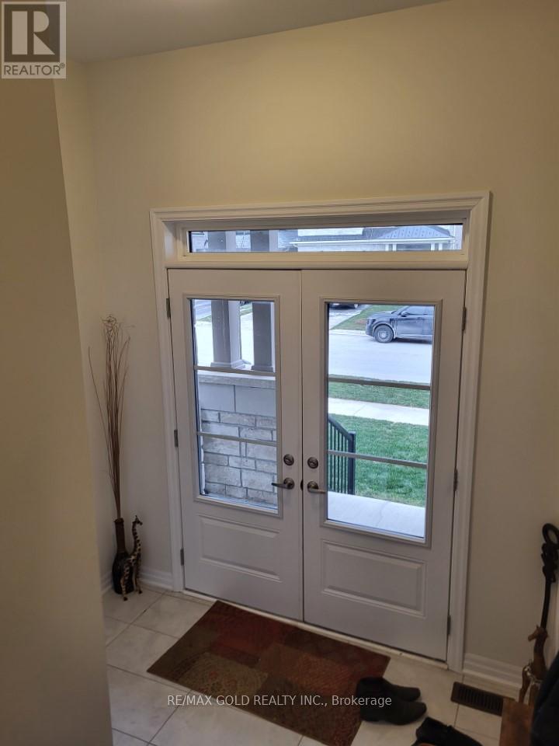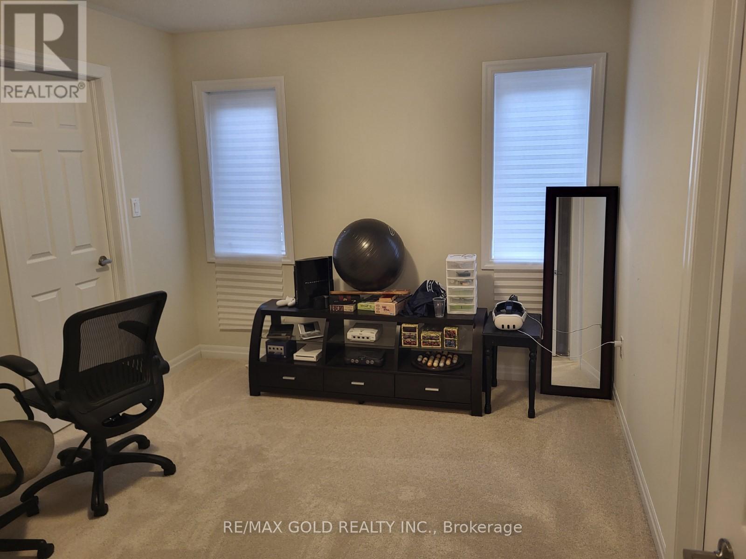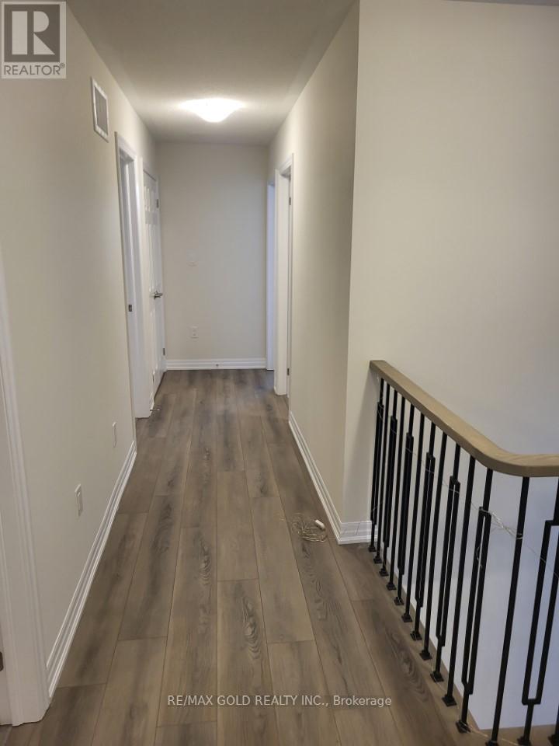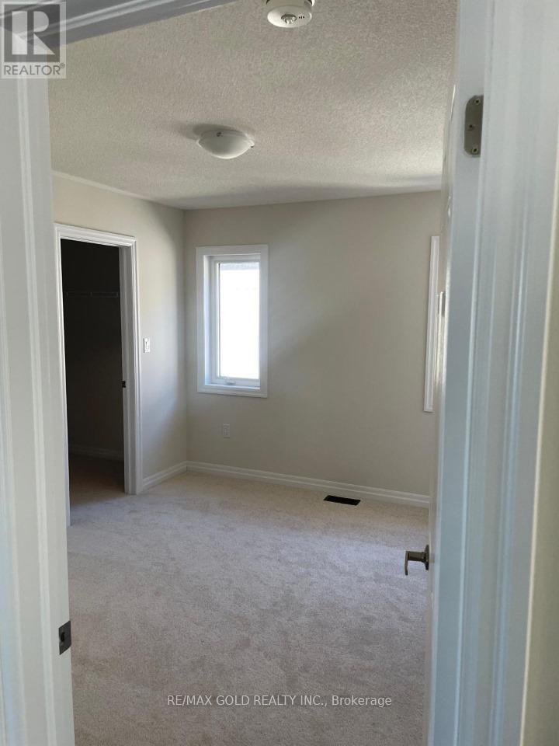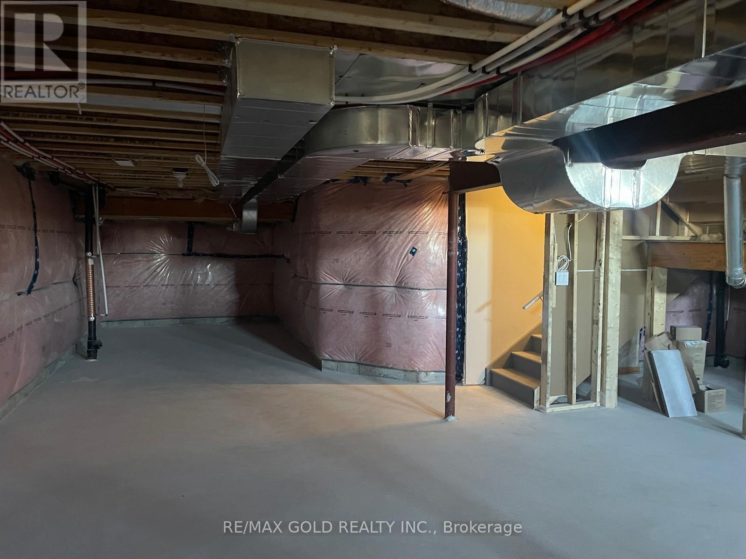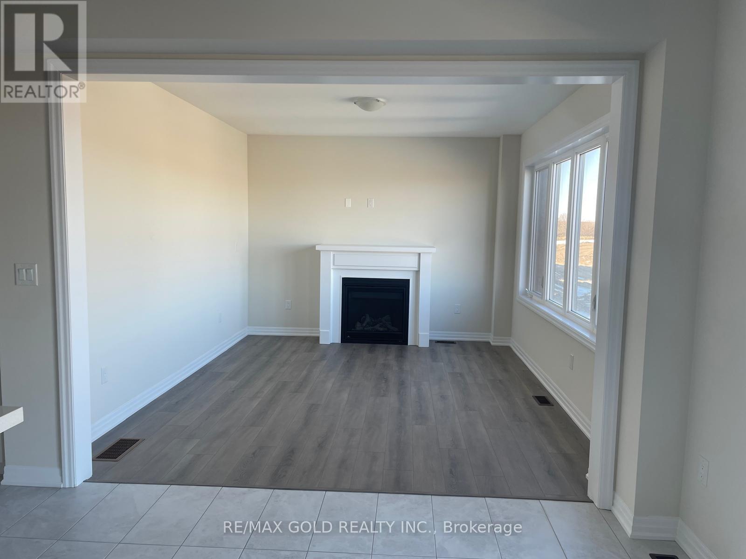94 Ed Ewert Avenue Clarington, Ontario L1R 0W8
$1,495,000
Attention Home Buyers! Come and start your new journey with this beautiful Home in one of the best community in New Castle Ontario. This Home comes with 4 good size bedrooms , Spacious Living Area, At the Heart of the Home is a Beautifully Designed Kitchen equipped with stainless-steel appliances, Bright Eat -In Kitchen With W/O To Yard!. Upstairs, the impressive primary bedroom contains a large walk-in closet and a 5pc ensuite. The upper level is complete with 3 additional bright and spacious bedrooms with closets and access to a full bathroom. large windows that bathe the space in natural light. Close To Shopping, Transit And Highway. Conveniently located near the 401, 407, schools, shopping, and local amenities, this home is designed for families seeking both luxury and convenience. Don't miss the chance to make this beautiful home yours! (id:24801)
Property Details
| MLS® Number | E11916916 |
| Property Type | Single Family |
| Community Name | Newcastle |
| Parking Space Total | 6 |
Building
| Bathroom Total | 4 |
| Bedrooms Above Ground | 4 |
| Bedrooms Total | 4 |
| Basement Development | Unfinished |
| Basement Type | N/a (unfinished) |
| Construction Style Attachment | Detached |
| Exterior Finish | Brick, Stone |
| Fireplace Present | Yes |
| Foundation Type | Concrete |
| Half Bath Total | 1 |
| Heating Fuel | Natural Gas |
| Heating Type | Forced Air |
| Stories Total | 2 |
| Type | House |
| Utility Water | Municipal Water |
Parking
| Attached Garage |
Land
| Acreage | No |
| Sewer | Sanitary Sewer |
| Size Depth | 104 Ft ,2 In |
| Size Frontage | 37 Ft ,1 In |
| Size Irregular | 37.11 X 104.24 Ft |
| Size Total Text | 37.11 X 104.24 Ft |
Rooms
| Level | Type | Length | Width | Dimensions |
|---|---|---|---|---|
| Second Level | Primary Bedroom | 4.26 m | 3.64 m | 4.26 m x 3.64 m |
| Second Level | Bedroom 2 | 4.26 m | 3.64 m | 4.26 m x 3.64 m |
| Second Level | Bedroom 3 | 3.62 m | 3.5 m | 3.62 m x 3.5 m |
| Second Level | Bedroom 4 | 3.62 m | 3.04 m | 3.62 m x 3.04 m |
| Main Level | Family Room | 3.96 m | 3.96 m | 3.96 m x 3.96 m |
| Main Level | Kitchen | 3.84 m | 2.74 m | 3.84 m x 2.74 m |
| Main Level | Living Room | 3.96 m | 4 m | 3.96 m x 4 m |
| Main Level | Dining Room | 3.04 m | 3.04 m | 3.04 m x 3.04 m |
Utilities
| Sewer | Installed |
https://www.realtor.ca/real-estate/27787852/94-ed-ewert-avenue-clarington-newcastle-newcastle
Contact Us
Contact us for more information
Manvinder Singh Sandhu
Salesperson
2720 North Park Drive #201
Brampton, Ontario L6S 0E9
(905) 456-1010
(905) 673-8900


