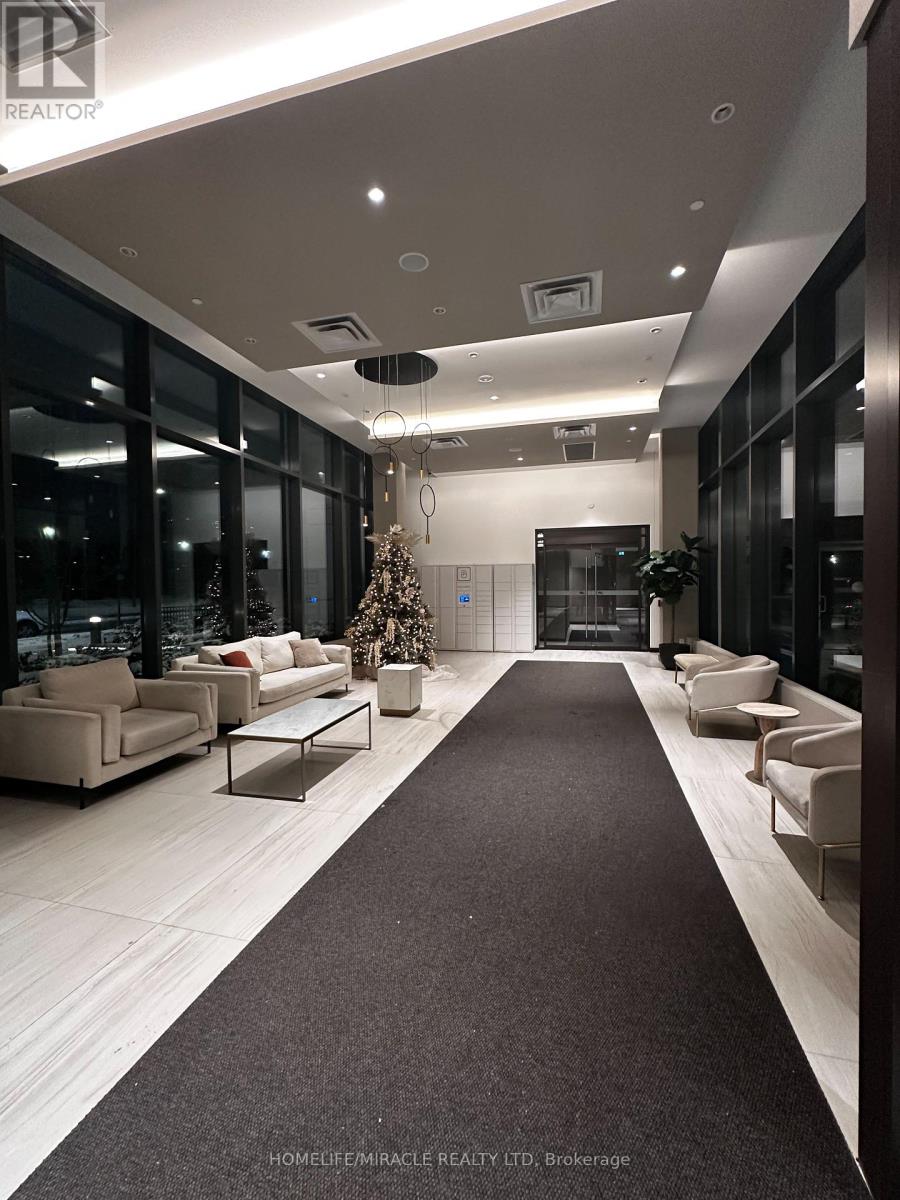309 - 10 Honeycrisp Crescent Vaughan, Ontario L4K 0M7
$655,000Maintenance, Common Area Maintenance, Parking
$690 Monthly
Maintenance, Common Area Maintenance, Parking
$690 MonthlySpacious & Modern 2-Bedroom plus office corner in Menkes Mobilio tower! This bright, 803 sqft home offers an open layout with high ceilings, integrated kitchen appliances, quartz countertops, and ample storage. Enjoy two large balconies with stunning views. The unit comes with one underground parking. Building amenities include a large spacious fitness center, separate cardio and weight rooms, yoga studio, pet wash station, party room, and 24-hour concierge. Prime location with Walmart, Ikea, Vaughan Metro Subway, Costco, Cineplex, and easy access to Highways 400 & 407.Perfect for convenience and modern living! **EXTRAS** Currently tenanted property. (id:24801)
Property Details
| MLS® Number | N11916861 |
| Property Type | Single Family |
| Community Name | Vaughan Corporate Centre |
| Community Features | Pets Not Allowed |
| Features | Balcony |
| Parking Space Total | 1 |
Building
| Bathroom Total | 2 |
| Bedrooms Above Ground | 2 |
| Bedrooms Below Ground | 1 |
| Bedrooms Total | 3 |
| Amenities | Security/concierge, Exercise Centre |
| Cooling Type | Central Air Conditioning |
| Exterior Finish | Brick |
| Half Bath Total | 1 |
| Heating Fuel | Electric |
| Heating Type | Forced Air |
| Size Interior | 800 - 899 Ft2 |
| Type | Apartment |
Land
| Acreage | No |
Rooms
| Level | Type | Length | Width | Dimensions |
|---|---|---|---|---|
| Second Level | Bedroom 2 | 2.47 m | 2.98 m | 2.47 m x 2.98 m |
| Main Level | Kitchen | 2.95 m | 5.11 m | 2.95 m x 5.11 m |
| Main Level | Bedroom | 3.26 m | 4.02 m | 3.26 m x 4.02 m |
| Main Level | Study | 2.49 m | 2.49 m | 2.49 m x 2.49 m |
| Main Level | Living Room | 2.95 m | 5.11 m | 2.95 m x 5.11 m |
Contact Us
Contact us for more information
Sarah Bhatti
Salesperson
20-470 Chrysler Drive
Brampton, Ontario L6S 0C1
(905) 454-4000
(905) 463-0811


















