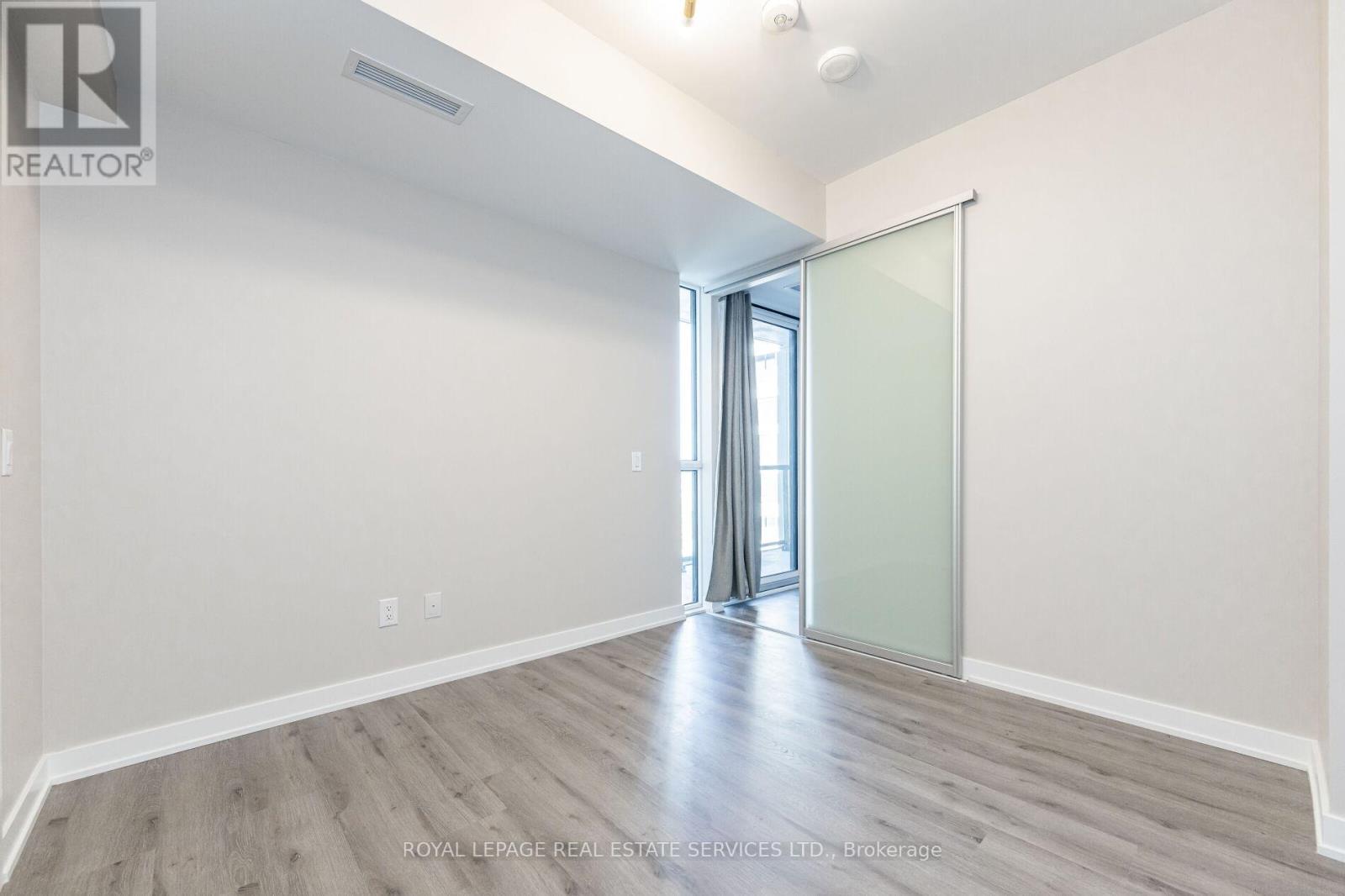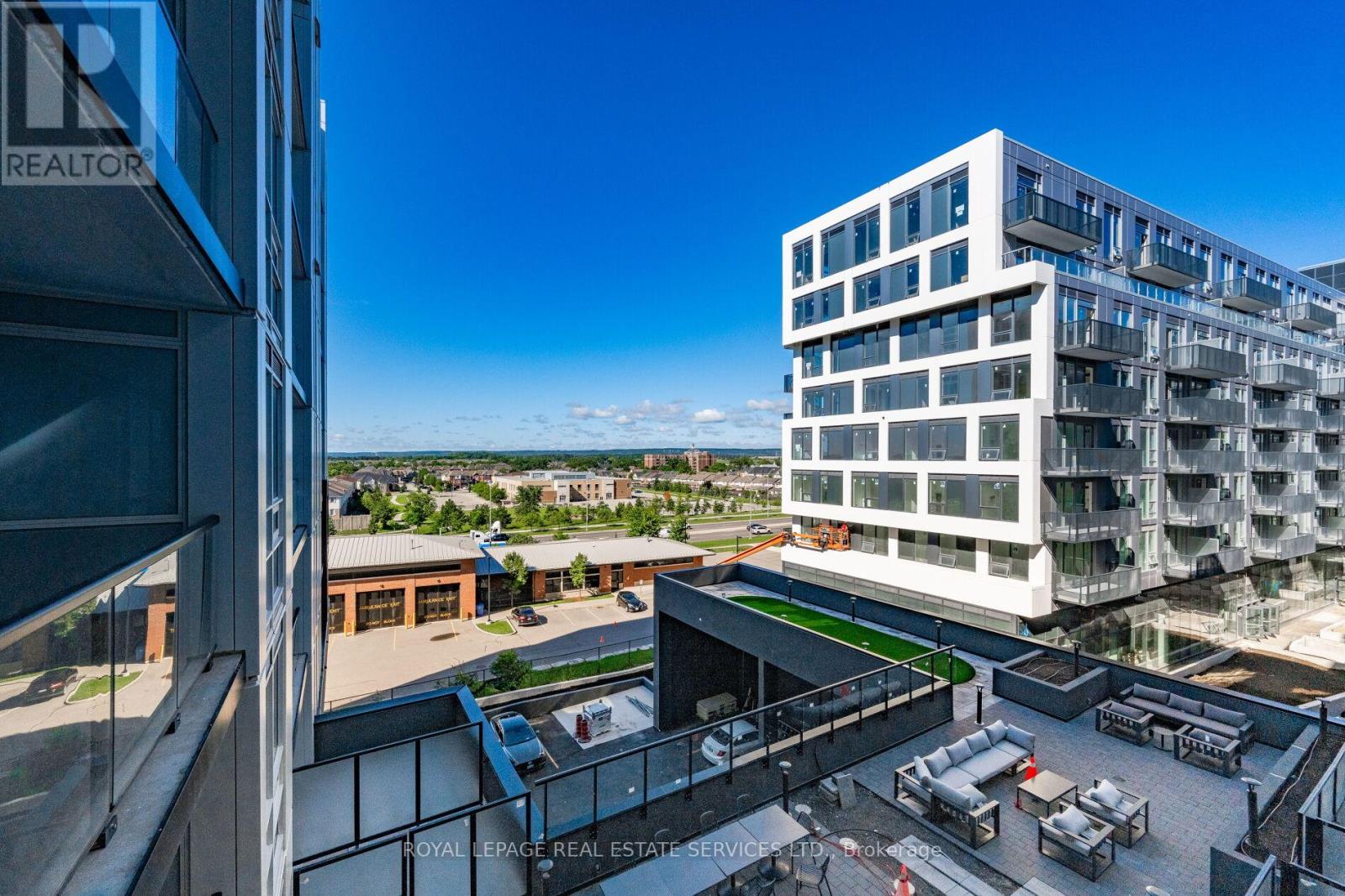401 - 3005 Pine Glen Road Oakville, Ontario L6M 5P5
$523,880Maintenance, Heat, Water, Common Area Maintenance, Insurance, Parking
$536.30 Monthly
Maintenance, Heat, Water, Common Area Maintenance, Insurance, Parking
$536.30 MonthlyWelcome to this lovely 1 Bed + Den Oakville Home! Featuring a functional open-concept layout, this unit boasts a modern kitchen with quartz countertops, stainless steel appliances, and high-quality cabinetry. Filled with natural light, the space feels warm and inviting. The master bedroom includes a large walk-in closet, while the private den offers functionality as a second bedroom. Additional highlights include in-suite laundry, a full-size bathroom, a balcony, 1 underground parking spot, and a locker. Conveniently located near major highways (407, 403, QEW), GO stations, public transit, Sheridan College, top-rated schools, trails, shopping plazas, dining options, 5 mins to Oakville Hospital and quick access to Bronte Creek Provincial Park. Building amenities include a concierge, gym, terrace lounge with BBQ and fire pit, party room, multi-purpose room, and common lounge areas. Whether you're a first-time buyer, downsizer, or investor, this unit shows pride of ownership and offers exceptional value. Don't miss the opportunity to elevate your lifestyle schedule your private viewing today! (id:24801)
Property Details
| MLS® Number | W11916876 |
| Property Type | Single Family |
| Community Name | Palermo West |
| Amenities Near By | Hospital, Park, Public Transit, Schools |
| Community Features | Pet Restrictions |
| Features | Conservation/green Belt, Balcony, In Suite Laundry |
| Parking Space Total | 1 |
Building
| Bathroom Total | 1 |
| Bedrooms Above Ground | 1 |
| Bedrooms Below Ground | 1 |
| Bedrooms Total | 2 |
| Amenities | Security/concierge, Exercise Centre, Party Room, Visitor Parking, Storage - Locker |
| Cooling Type | Central Air Conditioning |
| Exterior Finish | Concrete |
| Heating Fuel | Electric |
| Heating Type | Forced Air |
| Size Interior | 600 - 699 Ft2 |
| Type | Apartment |
Parking
| Underground |
Land
| Acreage | No |
| Land Amenities | Hospital, Park, Public Transit, Schools |
| Zoning Description | H1-mu3 |
Rooms
| Level | Type | Length | Width | Dimensions |
|---|---|---|---|---|
| Main Level | Living Room | 3.68 m | 2.18 m | 3.68 m x 2.18 m |
| Main Level | Kitchen | 3.68 m | 3.66 m | 3.68 m x 3.66 m |
| Main Level | Den | 2.74 m | 2.03 m | 2.74 m x 2.03 m |
| Main Level | Bathroom | 2.44 m | 1.25 m | 2.44 m x 1.25 m |
| Main Level | Bedroom | 2.9 m | 3.07 m | 2.9 m x 3.07 m |
Contact Us
Contact us for more information
Ryan Taylor
Salesperson
www.allaccesshomes.ca/
allaccesshomes/
231 Oak Park #400b
Oakville, Ontario L6H 7S8
(905) 257-3633
(905) 257-3550
231oakpark.royallepage.ca/


























