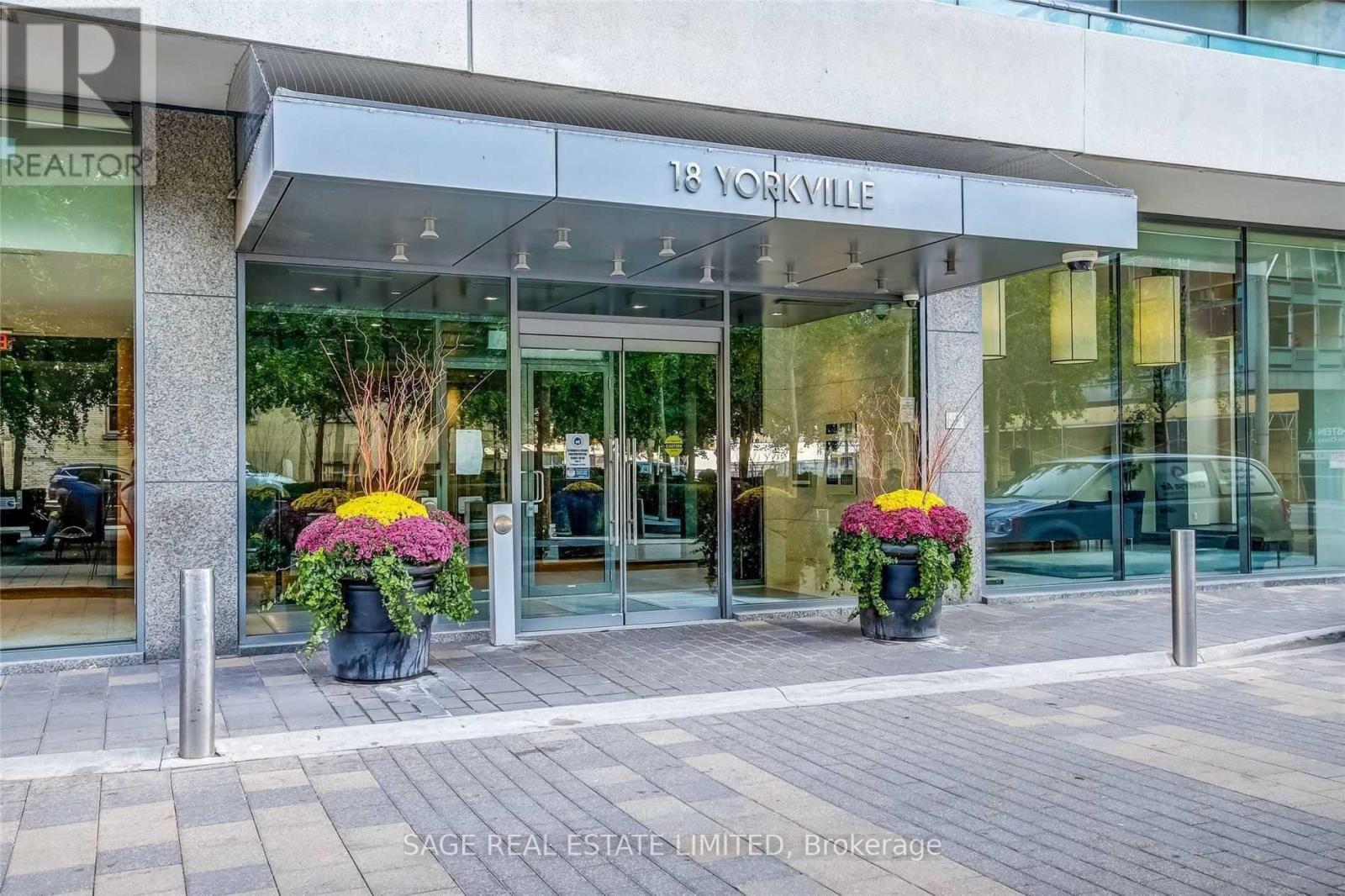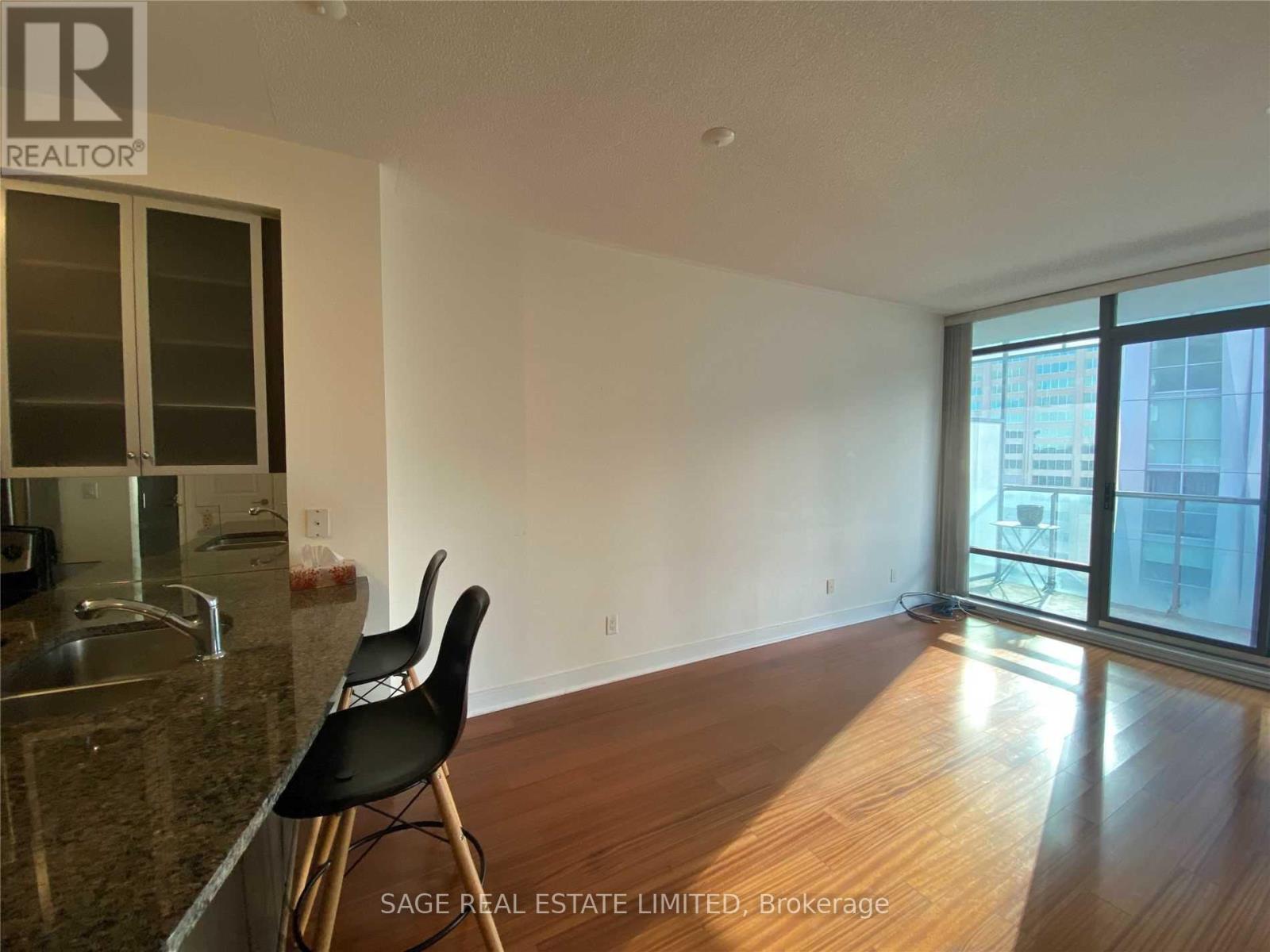1204 - 18 Yorkville Avenue Toronto, Ontario M4W 1L4
$2,325 Monthly
Live In The Heart of the City in One Of The Most Coveted Neighbourhoods in This Luxurious Building. Incredibly Efficient Floor Plan with Balcony & Southern Views. This Unit Boasts Clean & Minimalist Finishes in the Kitchen & Washroom, Granite Countertops & S/S Appliances. Ready for February 1st Occupancy **** EXTRAS **** Walking Distance To Almost Everything! Enjoy The Extensive Cafes, Restaurants, Boutiques & Building Amenities. (id:24801)
Property Details
| MLS® Number | C11917399 |
| Property Type | Single Family |
| Community Name | Annex |
| Amenities Near By | Park, Public Transit |
| Community Features | Pets Not Allowed |
| Features | Rolling, Balcony |
Building
| Bathroom Total | 1 |
| Bedrooms Above Ground | 1 |
| Bedrooms Total | 1 |
| Amenities | Security/concierge, Exercise Centre, Party Room, Sauna, Visitor Parking |
| Appliances | Dishwasher, Dryer, Microwave, Range, Refrigerator, Stove, Washer |
| Cooling Type | Central Air Conditioning |
| Exterior Finish | Concrete |
| Flooring Type | Hardwood, Carpeted |
| Heating Fuel | Natural Gas |
| Heating Type | Forced Air |
| Type | Apartment |
Parking
| Underground | |
| Garage |
Land
| Acreage | No |
| Land Amenities | Park, Public Transit |
Rooms
| Level | Type | Length | Width | Dimensions |
|---|---|---|---|---|
| Main Level | Living Room | 5.29 m | 3.01 m | 5.29 m x 3.01 m |
| Main Level | Dining Room | 5.29 m | 3.01 m | 5.29 m x 3.01 m |
| Main Level | Kitchen | 2.5 m | 2.15 m | 2.5 m x 2.15 m |
| Main Level | Bedroom | 2.7 m | 2.68 m | 2.7 m x 2.68 m |
https://www.realtor.ca/real-estate/27788668/1204-18-yorkville-avenue-toronto-annex-annex
Contact Us
Contact us for more information
Natasha Kassandra Tropea
Salesperson
2010 Yonge Street
Toronto, Ontario M4S 1Z9
(416) 483-8000
(416) 483-8001
Brandon Ware
Broker
www.tocorealty.com/
2010 Yonge Street
Toronto, Ontario M4S 1Z9
(416) 483-8000
(416) 483-8001


















