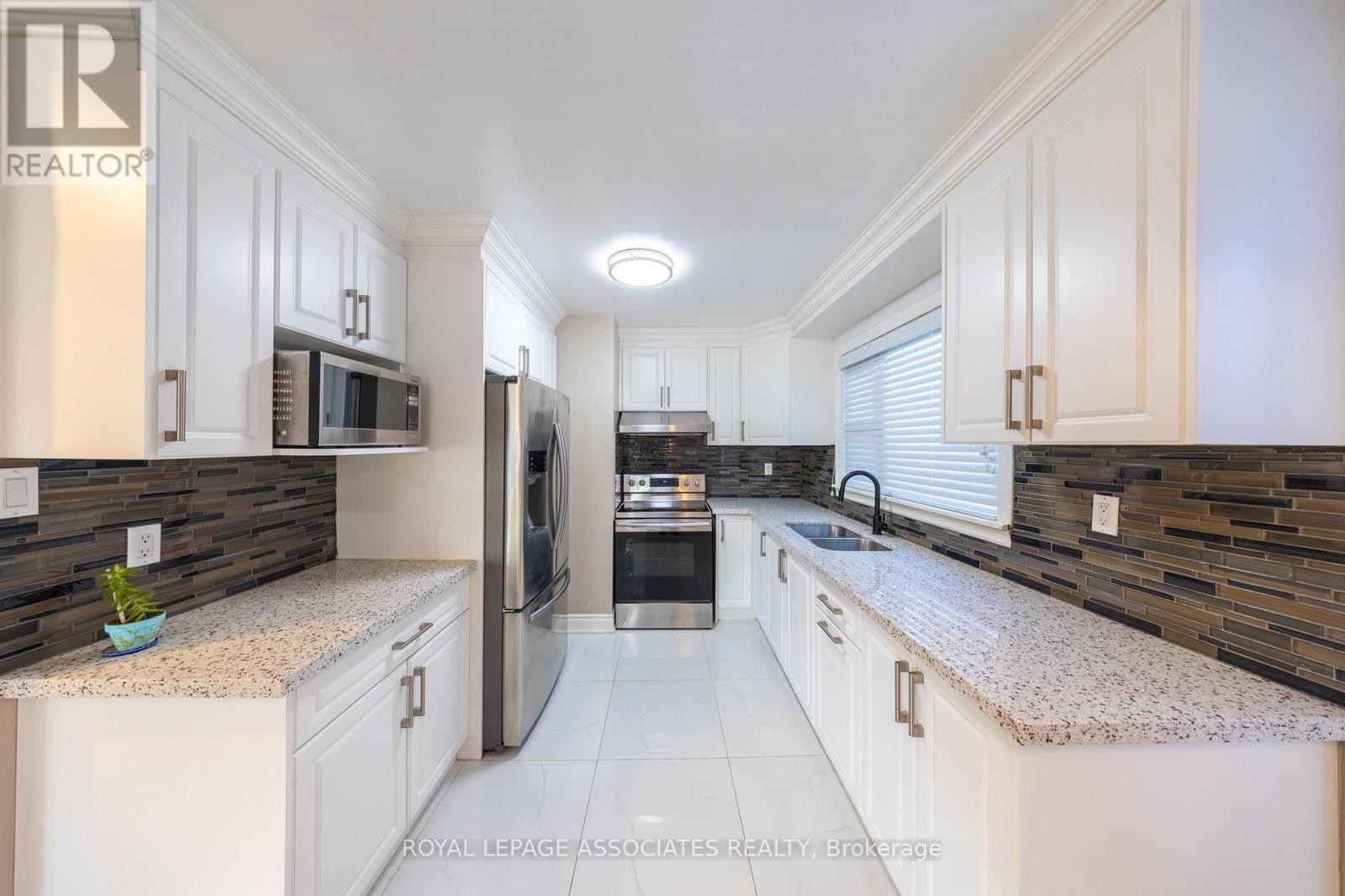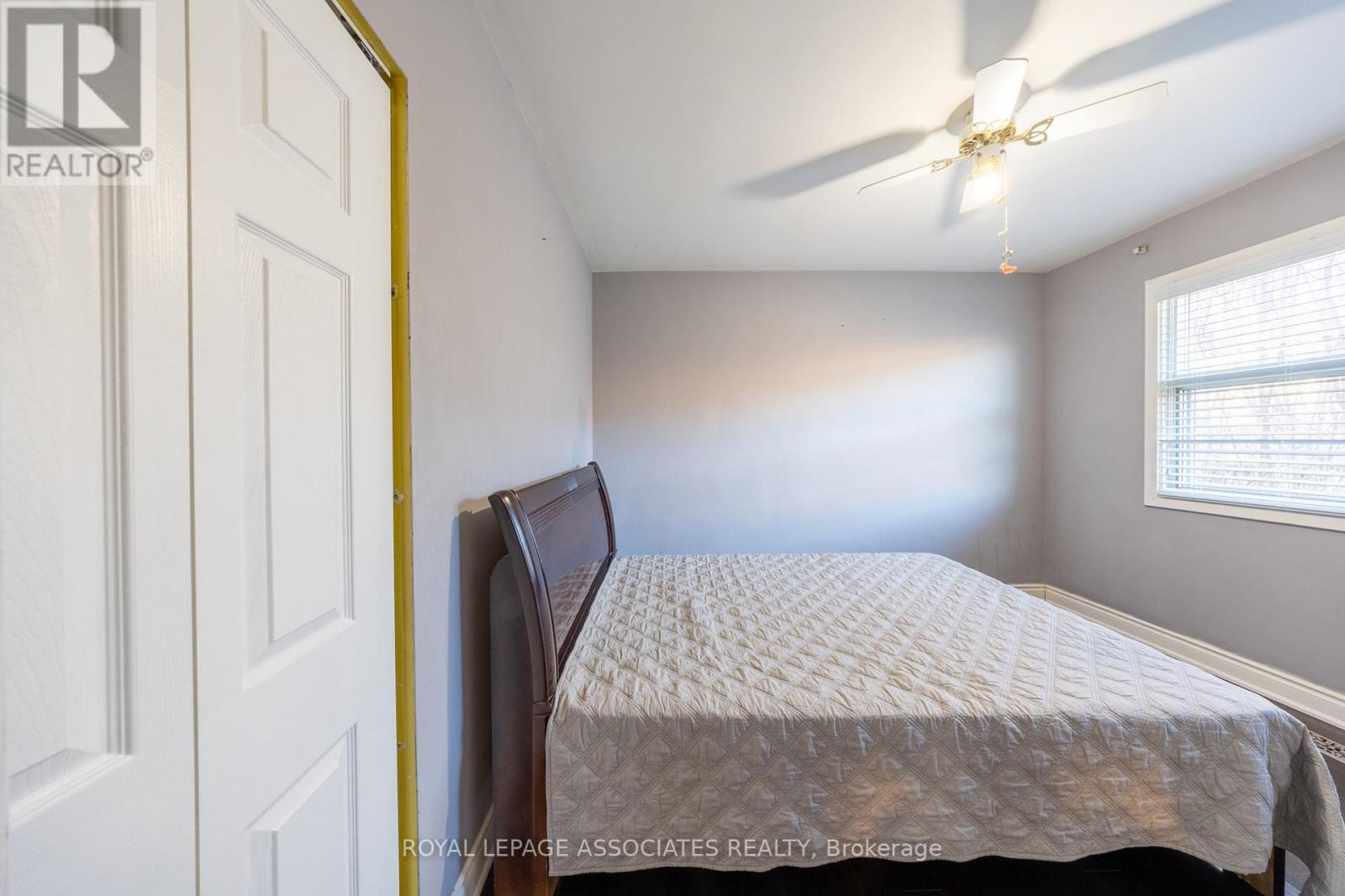3988 Ellesmere Road Toronto, Ontario M1C 1J2
$998,088
This beautifully renovated bungalow offers a rare and highly sought-after layout with 3 spacious bedrooms upstairs and 2 additional bedrooms in the fully finished basement, complete with a separate entrance perfect for potential rental income or multi-generational living. The main floor features two full bathrooms, a rare find, along with a modern, updated kitchen thats perfect for entertaining. Situated on a generous 50 ft lot, this home is just minutes from the University of Toronto and offers easy access to highways, making it ideal for investors or first-time homebuyers. With new builds popping up around the area, this property presents incredible potential in a prime location. Dont miss your chance to own this versatile and well-located home! **** EXTRAS **** stove, fridge, washer and dryer (id:24801)
Open House
This property has open houses!
2:00 pm
Ends at:4:00 pm
2:00 pm
Ends at:4:00 pm
Property Details
| MLS® Number | E11917320 |
| Property Type | Single Family |
| Community Name | Highland Creek |
| Features | In-law Suite |
| ParkingSpaceTotal | 5 |
Building
| BathroomTotal | 3 |
| BedroomsAboveGround | 3 |
| BedroomsBelowGround | 2 |
| BedroomsTotal | 5 |
| BasementFeatures | Apartment In Basement, Separate Entrance |
| BasementType | N/a |
| ConstructionStyleAttachment | Detached |
| CoolingType | Central Air Conditioning |
| ExteriorFinish | Brick |
| FlooringType | Porcelain Tile, Hardwood, Laminate |
| FoundationType | Concrete |
| HeatingFuel | Natural Gas |
| HeatingType | Forced Air |
| Type | House |
| UtilityWater | Municipal Water |
Parking
| Detached Garage |
Land
| Acreage | No |
| Sewer | Sanitary Sewer |
| SizeDepth | 120 Ft ,2 In |
| SizeFrontage | 50 Ft |
| SizeIrregular | 50 X 120.21 Ft |
| SizeTotalText | 50 X 120.21 Ft |
Rooms
| Level | Type | Length | Width | Dimensions |
|---|---|---|---|---|
| Basement | Bedroom 4 | Measurements not available | ||
| Basement | Bedroom 5 | Measurements not available | ||
| Main Level | Kitchen | 5.18 m | 3.05 m | 5.18 m x 3.05 m |
| Main Level | Living Room | 4 m | 4.42 m | 4 m x 4.42 m |
| Main Level | Primary Bedroom | 3.35 m | 3.35 m | 3.35 m x 3.35 m |
| Main Level | Bedroom 2 | 3.35 m | 2.74 m | 3.35 m x 2.74 m |
| Main Level | Bedroom 3 | 2.9 m | 3.35 m | 2.9 m x 3.35 m |
Interested?
Contact us for more information
Jeromi Jebaraj
Salesperson
158 Main St North
Markham, Ontario L3P 1Y3
Kayan Kanesalingam
Salesperson
158 Main St North
Markham, Ontario L3P 1Y3



























