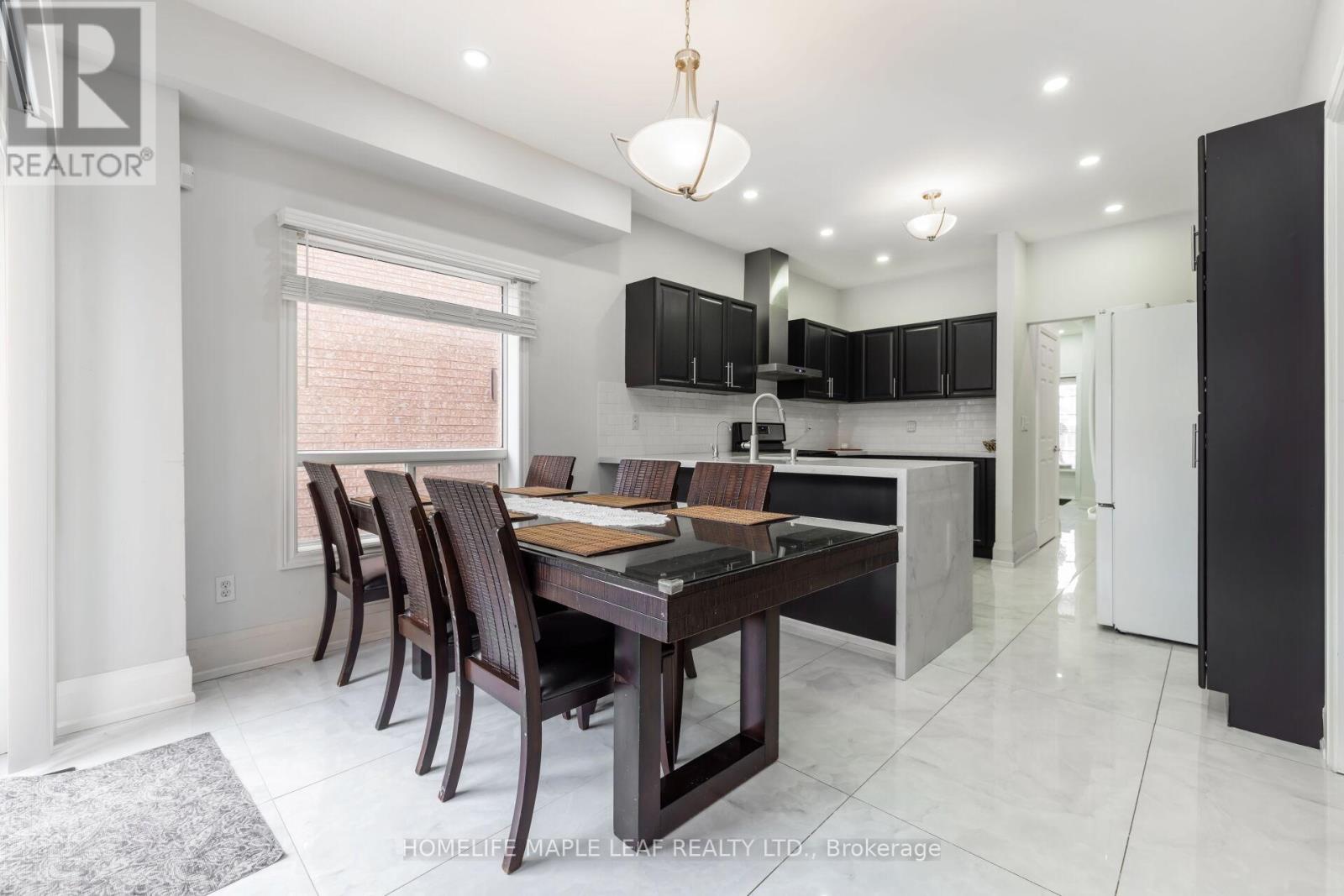603 Warhol Way Mississauga, Ontario L5W 1M2
4 Bedroom
5 Bathroom
Fireplace
Central Air Conditioning
Forced Air
$1,329,000
This Well Kept Home, Lovingly Maintained By The Owner Is In A Highly Desirable Neighbourhood Near Schools & Public Transit. The Kitchen Featuring Quartz, Countertops with waterfall, Overlooks A Breakfast Nook With A Walkout To Newer Deck. Adjacent Is A Cozy Family Room With A Gas Fireplace. The Main Floor Includes A Laundry Room And Hardwood Throughout. Pot lights inside and outside. Interlocking Driveway. Upstairs You Will Find Four Spacious Bedrooms. 3 Full Bathrooms. This Ready To Move In Property Offers Plenty Of Space And Throughout Features For Comfortable Living. (id:24801)
Property Details
| MLS® Number | W11917356 |
| Property Type | Single Family |
| Community Name | Meadowvale Village |
| AmenitiesNearBy | Hospital, Park, Place Of Worship, Public Transit, Schools |
| ParkingSpaceTotal | 6 |
Building
| BathroomTotal | 5 |
| BedroomsAboveGround | 4 |
| BedroomsTotal | 4 |
| Appliances | Dishwasher, Dryer, Refrigerator, Stove, Washer |
| BasementDevelopment | Finished |
| BasementType | N/a (finished) |
| ConstructionStyleAttachment | Detached |
| CoolingType | Central Air Conditioning |
| ExteriorFinish | Brick |
| FireplacePresent | Yes |
| FlooringType | Hardwood, Ceramic, Carpeted |
| FoundationType | Concrete |
| HalfBathTotal | 1 |
| HeatingFuel | Natural Gas |
| HeatingType | Forced Air |
| StoriesTotal | 2 |
| Type | House |
| UtilityWater | Municipal Water |
Parking
| Attached Garage |
Land
| Acreage | No |
| LandAmenities | Hospital, Park, Place Of Worship, Public Transit, Schools |
| Sewer | Sanitary Sewer |
| SizeDepth | 104 Ft ,10 In |
| SizeFrontage | 31 Ft ,8 In |
| SizeIrregular | 31.73 X 104.89 Ft |
| SizeTotalText | 31.73 X 104.89 Ft|under 1/2 Acre |
| ZoningDescription | Residential |
Rooms
| Level | Type | Length | Width | Dimensions |
|---|---|---|---|---|
| Second Level | Primary Bedroom | 6.23 m | 4.41 m | 6.23 m x 4.41 m |
| Second Level | Bedroom 2 | 4.69 m | 3.8 m | 4.69 m x 3.8 m |
| Second Level | Bedroom 3 | 3.44 m | 2.6 m | 3.44 m x 2.6 m |
| Second Level | Bedroom 4 | 3.66 m | 2.66 m | 3.66 m x 2.66 m |
| Main Level | Family Room | 4.05 m | 4.48 m | 4.05 m x 4.48 m |
| Main Level | Living Room | 5.34 m | 3.06 m | 5.34 m x 3.06 m |
| Main Level | Dining Room | 3.52 m | 2.77 m | 3.52 m x 2.77 m |
| Main Level | Kitchen | 3.52 m | 2.94 m | 3.52 m x 2.94 m |
Interested?
Contact us for more information
Arjun Miglani
Salesperson
Homelife Maple Leaf Realty Ltd.
80 Eastern Avenue #3
Brampton, Ontario L6W 1X9
80 Eastern Avenue #3
Brampton, Ontario L6W 1X9










































