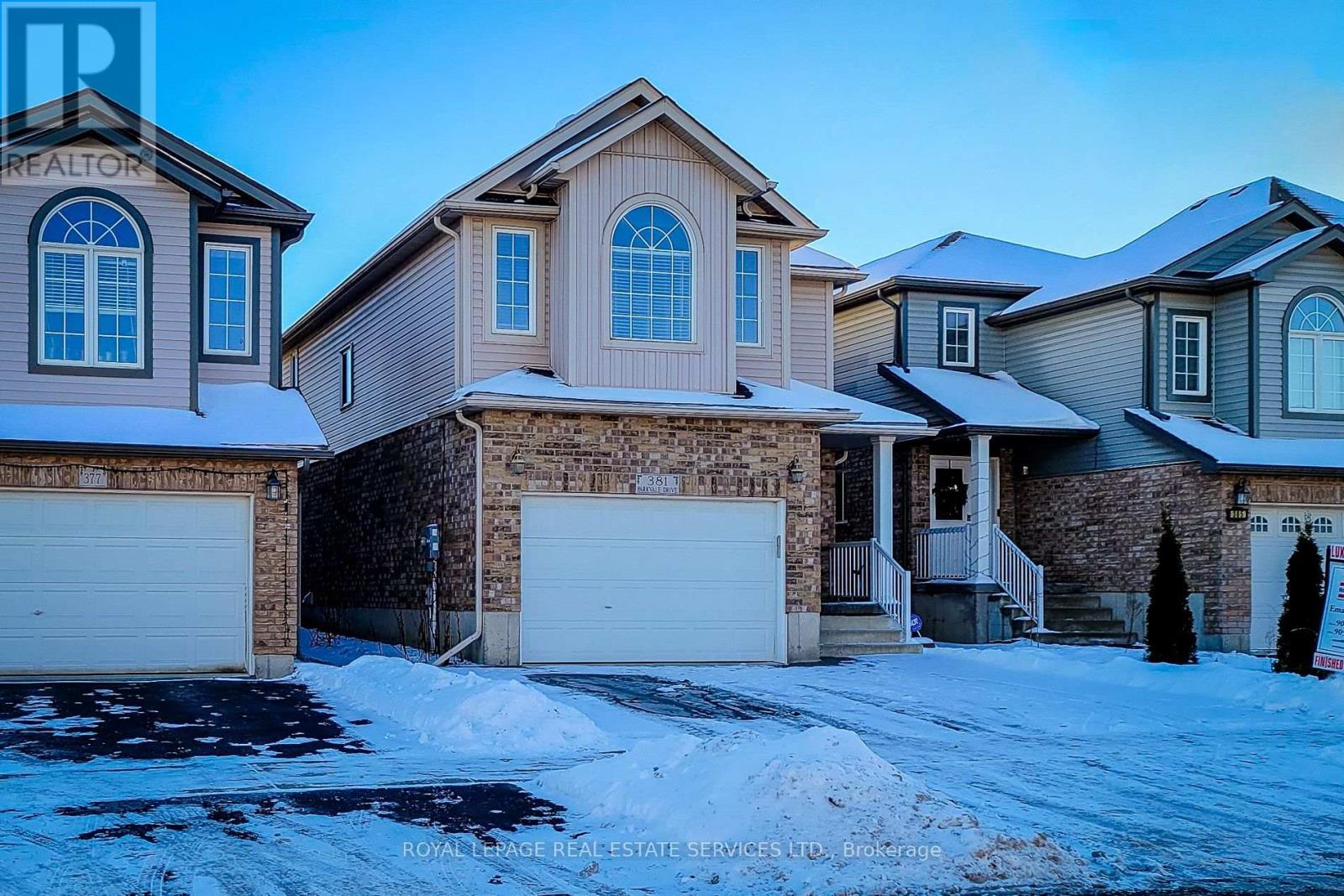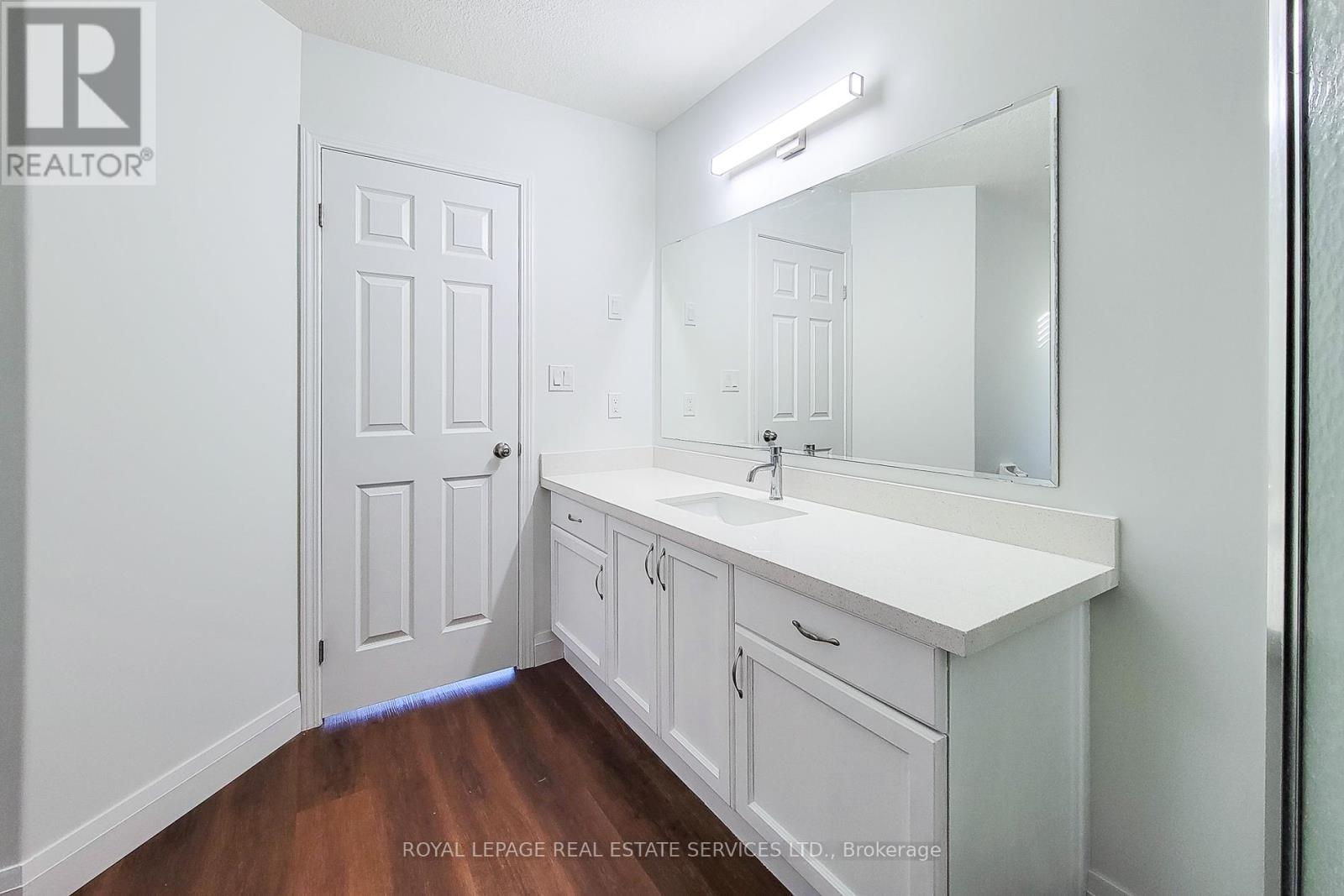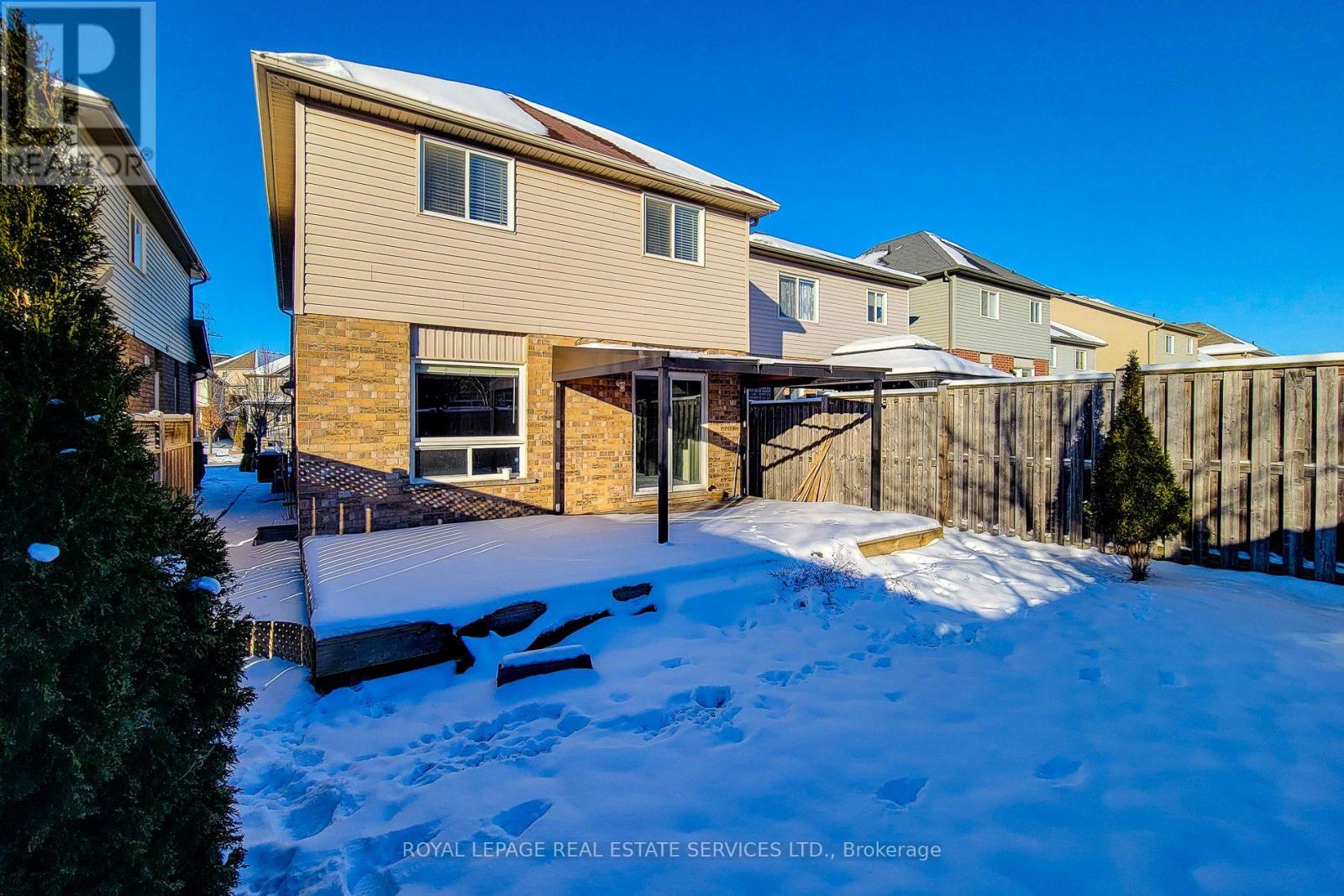381 Parkvale Drive Kitchener, Ontario N2R 1Y2
$998,000
Great Opportunity and Wonderful Location!!! $$$$$ in UPGRADES !!! Exquisite LUXURY 4 Beds Detached Home With A SEPARATE ENTRANCE to A Finished Basement!!! Nestled in the Growing and Vibrant Neighborhood of Huron Park, this Incredibly Stunning Property really does have it ALL. Tastefully Upgraded & Beautifully Designed Back Yard with Full PRIVACY. Freshly Painted, New vinyl board flooring over all the house, Quartz counter tops in Kitchen and All Washrooms, New Toilets in All Washrooms, New Carpets on All Stairs, New Light Fixtures, Water Softener, Spotlights, Open Concept. Storage in Basement. Close To Prestigious Universities, Shopping, Schools, Parks, And Trails. A Must See!!! (id:24801)
Open House
This property has open houses!
2:00 pm
Ends at:4:00 pm
2:00 pm
Ends at:4:00 pm
Property Details
| MLS® Number | X11917338 |
| Property Type | Single Family |
| ParkingSpaceTotal | 4 |
Building
| BathroomTotal | 4 |
| BedroomsAboveGround | 4 |
| BedroomsTotal | 4 |
| Appliances | Water Heater, Dishwasher, Dryer, Garage Door Opener, Microwave, Refrigerator, Stove, Washer, Window Coverings |
| BasementDevelopment | Finished |
| BasementFeatures | Separate Entrance |
| BasementType | N/a (finished) |
| ConstructionStyleAttachment | Detached |
| CoolingType | Central Air Conditioning |
| ExteriorFinish | Brick Facing |
| FoundationType | Brick |
| HalfBathTotal | 1 |
| HeatingFuel | Natural Gas |
| HeatingType | Forced Air |
| StoriesTotal | 2 |
| SizeInterior | 1999.983 - 2499.9795 Sqft |
| Type | House |
| UtilityWater | Municipal Water |
Parking
| Attached Garage |
Land
| Acreage | No |
| Sewer | Sanitary Sewer |
| SizeDepth | 111 Ft ,7 In |
| SizeFrontage | 30 Ft |
| SizeIrregular | 30 X 111.6 Ft |
| SizeTotalText | 30 X 111.6 Ft |
Rooms
| Level | Type | Length | Width | Dimensions |
|---|---|---|---|---|
| Second Level | Primary Bedroom | 5.33 m | 4.42 m | 5.33 m x 4.42 m |
| Second Level | Bedroom 2 | 3.45 m | 3.05 m | 3.45 m x 3.05 m |
| Second Level | Bedroom 3 | 4.32 m | 3.45 m | 4.32 m x 3.45 m |
| Second Level | Bedroom 4 | 2.9 m | 2.57 m | 2.9 m x 2.57 m |
| Basement | Recreational, Games Room | 6.27 m | 5.99 m | 6.27 m x 5.99 m |
| Main Level | Dining Room | 4.57 m | 3.48 m | 4.57 m x 3.48 m |
| Main Level | Kitchen | 6.65 m | 2.74 m | 6.65 m x 2.74 m |
| Main Level | Living Room | 5.33 m | 3.58 m | 5.33 m x 3.58 m |
https://www.realtor.ca/real-estate/27788768/381-parkvale-drive-kitchener
Interested?
Contact us for more information
Emad Shihadeh
Broker
231 Oak Park #400b
Oakville, Ontario L6H 7S8


































