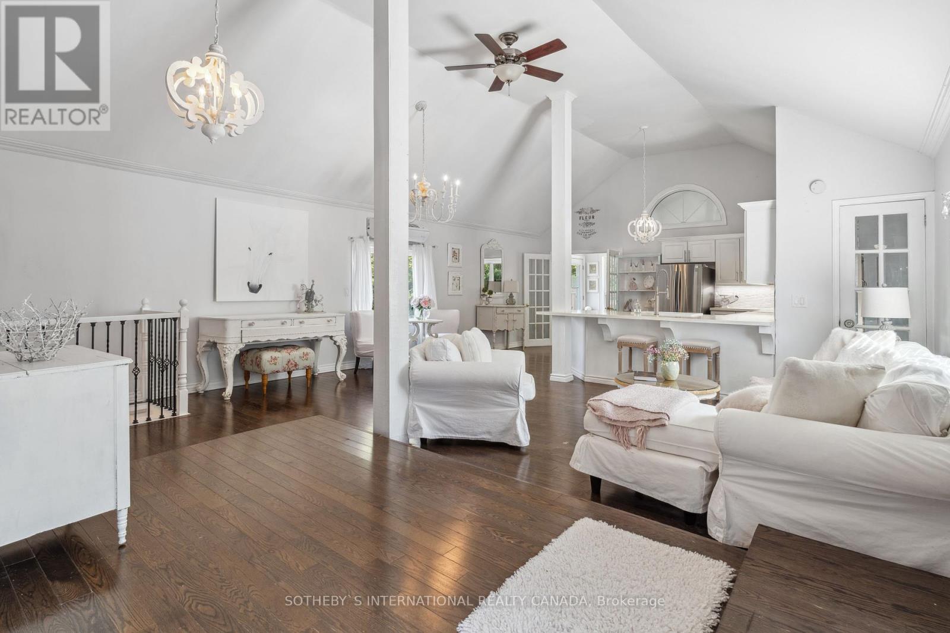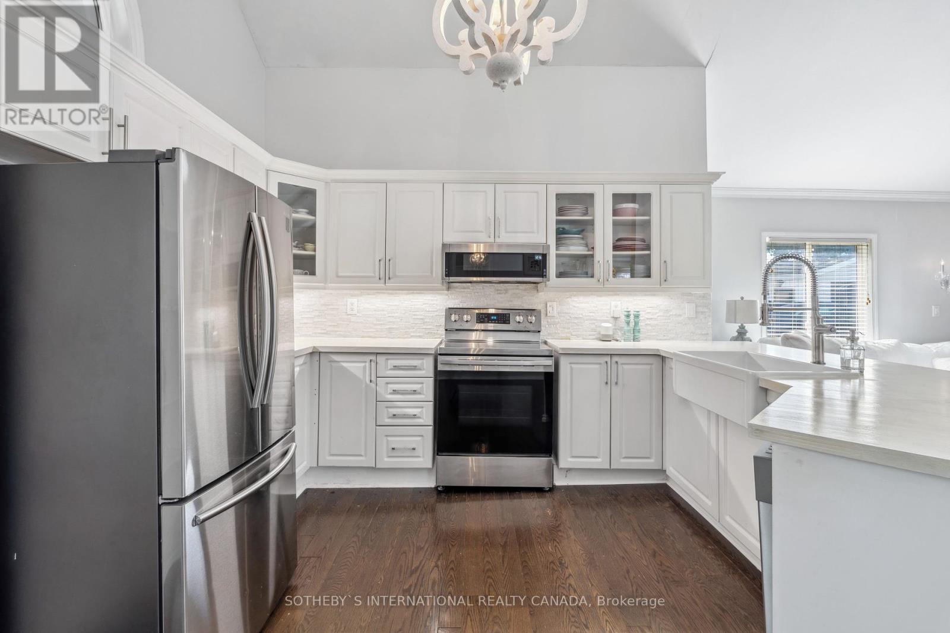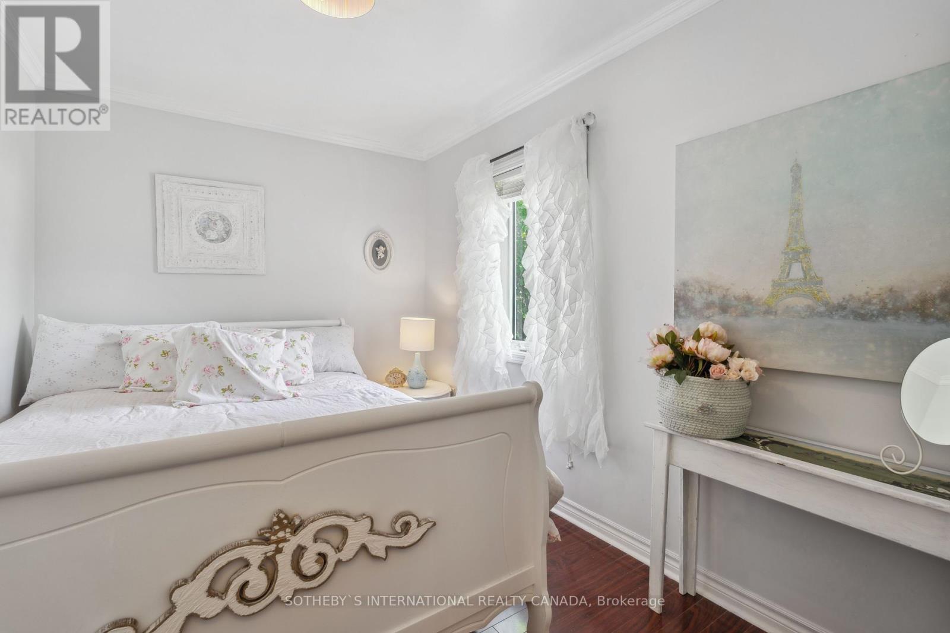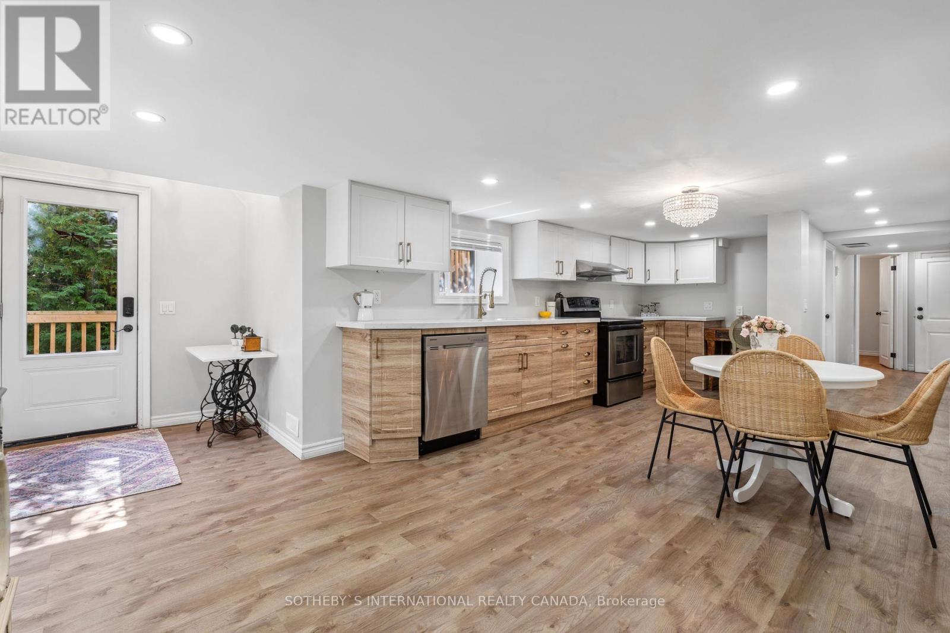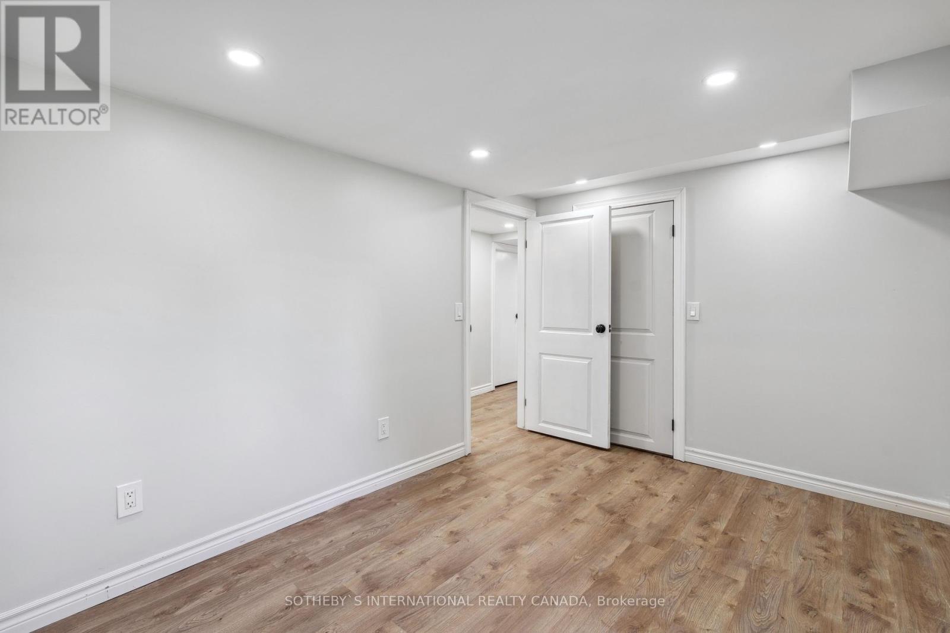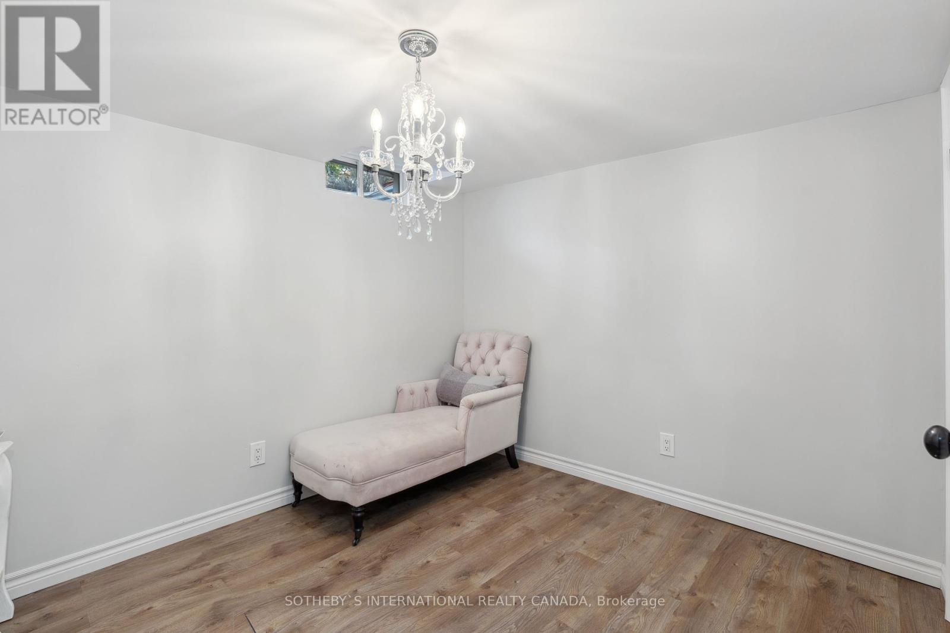1241 Townline Road N Clarington, Ontario L1E 2J3
$785,000
Welcome to this exquisite ravine-lot bungaloft, a serene oasis designed for luxurious living, complete with a beautifully styled in-law suite. Nestled in nature, this residence exudes elegance and tranquility, offering an unparalleled blend of modern sophistication and natural beauty. Upon entering, you're greeted by soaring vaulted ceilings that create a sense of grandeur and openness, enhancing the spacious, airy atmosphere of the main living area. The bright, custom white kitchen is a culinary dream, boasting ample storage, including a generous pantry. Its sleek design and high-end finishes make it the perfect space for both everyday living and entertaining. The main floor offers a modern and inviting ambiance throughout. The updated main bathroom features timeless white subway tiles, lending a fresh, contemporary aesthetic to the home. One of the standout features is the stunning four-season sunroom, where you can immerse yourself in the beauty of the ravine as the creek gently flows by. Bathed in natural light, this serene space seamlessly connects indoor and outdoor living, with a walkout to a spacious deck that overlooks your private, wooded backyard. Its the ideal spot to enjoy peaceful mornings or host evening gatherings. The luxurious in-law suite offers its own separate walk-out entrance and showcases striking finishes throughout. With two spacious bedrooms, an office, and an updated subway tile bathroom, this space is both stylish and functional. Large basement windows allow for an abundance of natural light and offer breathtaking views of the ravine, creating a serene and inviting atmosphere. This home combines the best of peaceful, bright, and airy living with all the conveniences of modern design. Located just blocks from prime urban living, you're minutes away from fabulous shopping, dining, and entertainment, making this the perfect balance of a tranquil retreat and urban city convenience. (id:24801)
Property Details
| MLS® Number | E11917575 |
| Property Type | Single Family |
| Community Name | Rural Clarington |
| Amenities Near By | Schools |
| Equipment Type | Water Heater - Electric |
| Features | Ravine, Conservation/green Belt |
| Parking Space Total | 5 |
| Rental Equipment Type | Water Heater - Electric |
| Structure | Porch |
| View Type | View |
Building
| Bathroom Total | 2 |
| Bedrooms Above Ground | 2 |
| Bedrooms Below Ground | 3 |
| Bedrooms Total | 5 |
| Appliances | Dishwasher, Dryer, Microwave, Oven, Range, Refrigerator, Stove, Washer |
| Basement Development | Finished |
| Basement Features | Separate Entrance |
| Basement Type | N/a (finished) |
| Construction Style Attachment | Detached |
| Cooling Type | Central Air Conditioning |
| Exterior Finish | Vinyl Siding |
| Fireplace Present | Yes |
| Flooring Type | Concrete, Vinyl, Hardwood, Laminate |
| Heating Fuel | Natural Gas |
| Heating Type | Forced Air |
| Stories Total | 1 |
| Type | House |
| Utility Water | Municipal Water |
Parking
| Detached Garage |
Land
| Acreage | No |
| Land Amenities | Schools |
| Sewer | Septic System |
| Size Depth | 116 Ft ,6 In |
| Size Frontage | 98 Ft |
| Size Irregular | 98 X 116.51 Ft ; 116.51 Ft Deep On North Side |
| Size Total Text | 98 X 116.51 Ft ; 116.51 Ft Deep On North Side |
| Surface Water | River/stream |
| Zoning Description | Residential |
Rooms
| Level | Type | Length | Width | Dimensions |
|---|---|---|---|---|
| Second Level | Loft | 6.43 m | 3.38 m | 6.43 m x 3.38 m |
| Lower Level | Bedroom 3 | 3.26 m | 2.47 m | 3.26 m x 2.47 m |
| Lower Level | Bedroom 4 | 3.59 m | 2.62 m | 3.59 m x 2.62 m |
| Lower Level | Bedroom 5 | 2.34 m | 2.2 m | 2.34 m x 2.2 m |
| Lower Level | Kitchen | 5.18 m | 4.91 m | 5.18 m x 4.91 m |
| Lower Level | Recreational, Games Room | 5.57 m | 5.3 m | 5.57 m x 5.3 m |
| Main Level | Living Room | 7.28 m | 6.52 m | 7.28 m x 6.52 m |
| Main Level | Dining Room | 7.28 m | 6.52 m | 7.28 m x 6.52 m |
| Main Level | Kitchen | 5.21 m | 3.93 m | 5.21 m x 3.93 m |
| Main Level | Sunroom | 6.4 m | 2.13 m | 6.4 m x 2.13 m |
| Main Level | Primary Bedroom | 4.69 m | 3.41 m | 4.69 m x 3.41 m |
| Main Level | Bedroom 2 | 3.38 m | 2.16 m | 3.38 m x 2.16 m |
https://www.realtor.ca/real-estate/27789156/1241-townline-road-n-clarington-rural-clarington
Contact Us
Contact us for more information
Kendra Colleen Connelly
Salesperson
kendraconnelly.com/
www.facebook.com/kendraconnellyrealtorsothebys?ref=hl
twitter.com/KendraConnelly
www.linkedin.com/profile/view?id=5056480&trk=nav_responsive_tab_profile
1867 Yonge Street Ste 100
Toronto, Ontario M4S 1Y5
(416) 960-9995
(416) 960-3222
www.sothebysrealty.ca/







