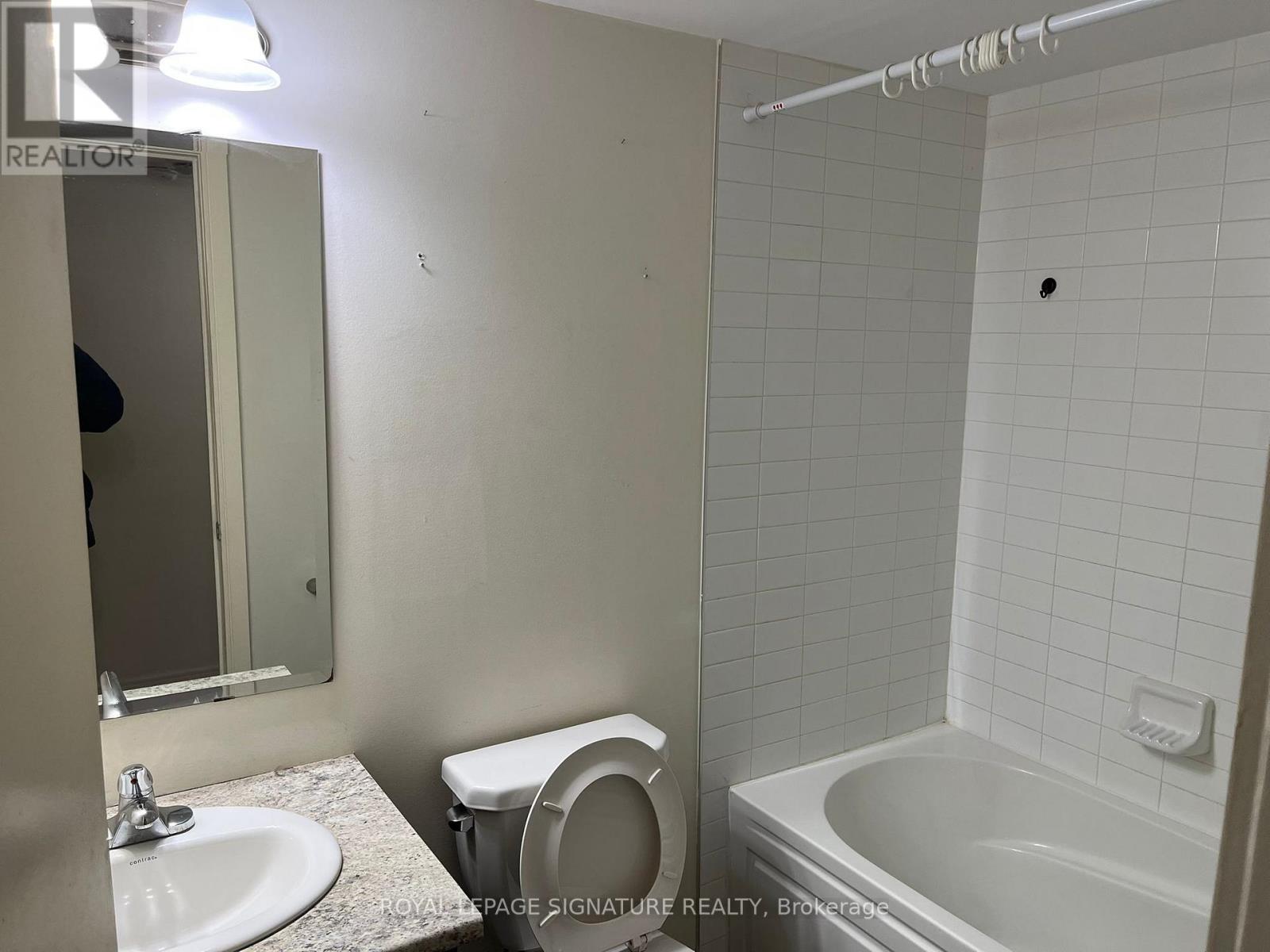14 - 100 Dufay Road E Brampton, Ontario L7A 4S3
2 Bedroom
2 Bathroom
900 - 999 ft2
Central Air Conditioning
Forced Air
$2,550 Monthly
Stunning Open Concept 2 Bedroom, 2 Full Washrooms Townhouse in a Family Friendly Neighborhood** Big master bedroom with en-suite and large closets, large windows * Beautiful kitchen with upgraded cabinets, backsplash & Breakfast Bar * Spacious balconies in both directions * Excellent location - close to Mount Pleasant GO, walking distance to Shopping Plaza, Public Transit, Banks, Schools, Trails **** EXTRAS **** Hydro, gas, internet (id:24801)
Property Details
| MLS® Number | W11917614 |
| Property Type | Single Family |
| Community Name | Northwest Brampton |
| Community Features | Pet Restrictions |
| Features | Balcony |
| Parking Space Total | 2 |
Building
| Bathroom Total | 2 |
| Bedrooms Above Ground | 2 |
| Bedrooms Total | 2 |
| Appliances | Dishwasher, Dryer, Refrigerator, Washer, Water Softener, Window Coverings |
| Cooling Type | Central Air Conditioning |
| Half Bath Total | 1 |
| Heating Fuel | Natural Gas |
| Heating Type | Forced Air |
| Size Interior | 900 - 999 Ft2 |
| Type | Row / Townhouse |
Land
| Acreage | No |
Rooms
| Level | Type | Length | Width | Dimensions |
|---|---|---|---|---|
| Second Level | Primary Bedroom | 3.38 m | 4.15 m | 3.38 m x 4.15 m |
| Second Level | Bedroom 2 | 4.18 m | 3.02 m | 4.18 m x 3.02 m |
| Main Level | Great Room | 2.18 m | 5.39 m | 2.18 m x 5.39 m |
| Main Level | Kitchen | 4.08 m | 2.65 m | 4.08 m x 2.65 m |
Contact Us
Contact us for more information
Maulina Syal
Salesperson
Royal LePage Signature Realty
8 Sampson Mews Suite 201 The Shops At Don Mills
Toronto, Ontario M3C 0H5
8 Sampson Mews Suite 201 The Shops At Don Mills
Toronto, Ontario M3C 0H5
(416) 443-0300
(416) 443-8619














