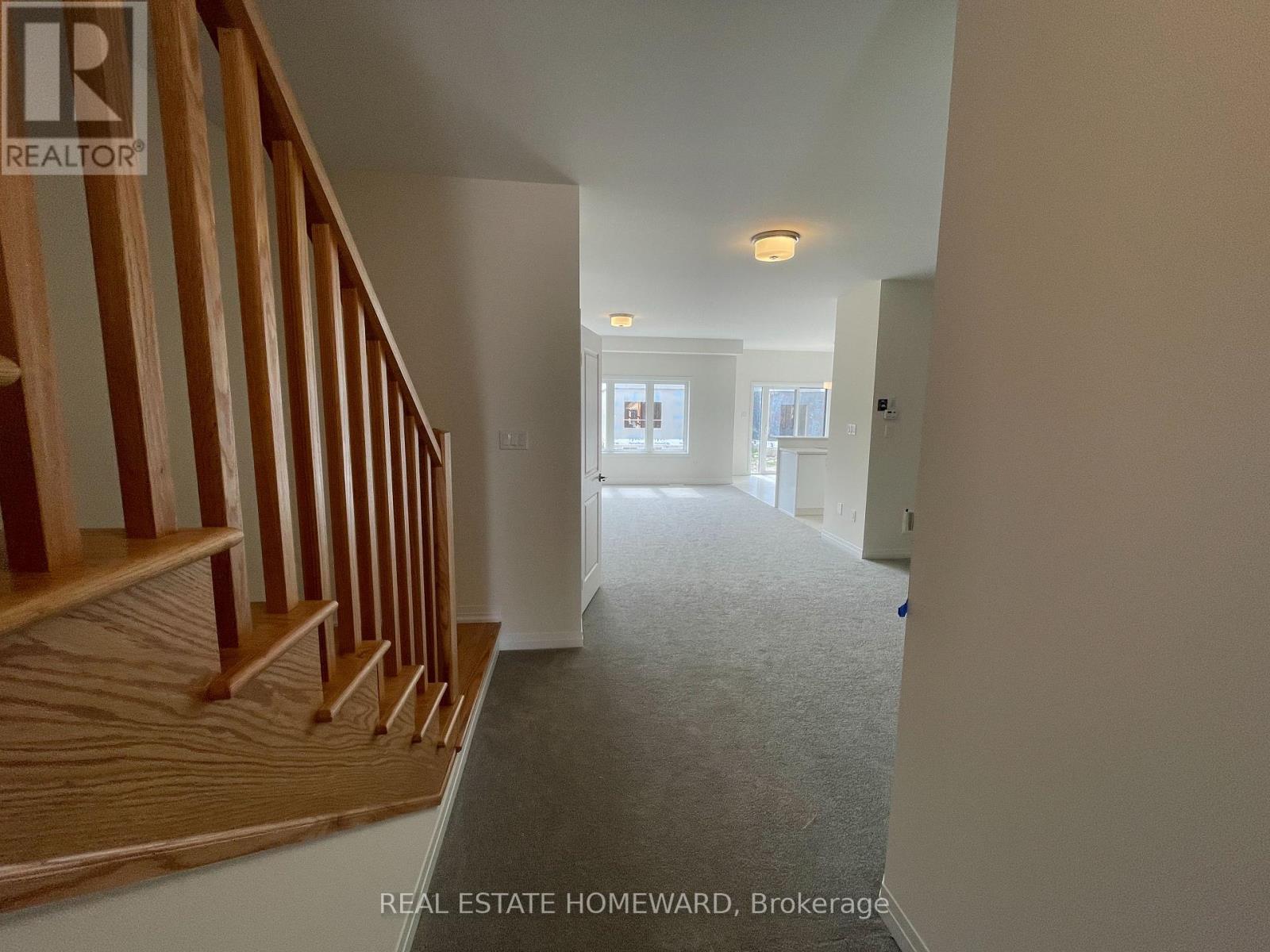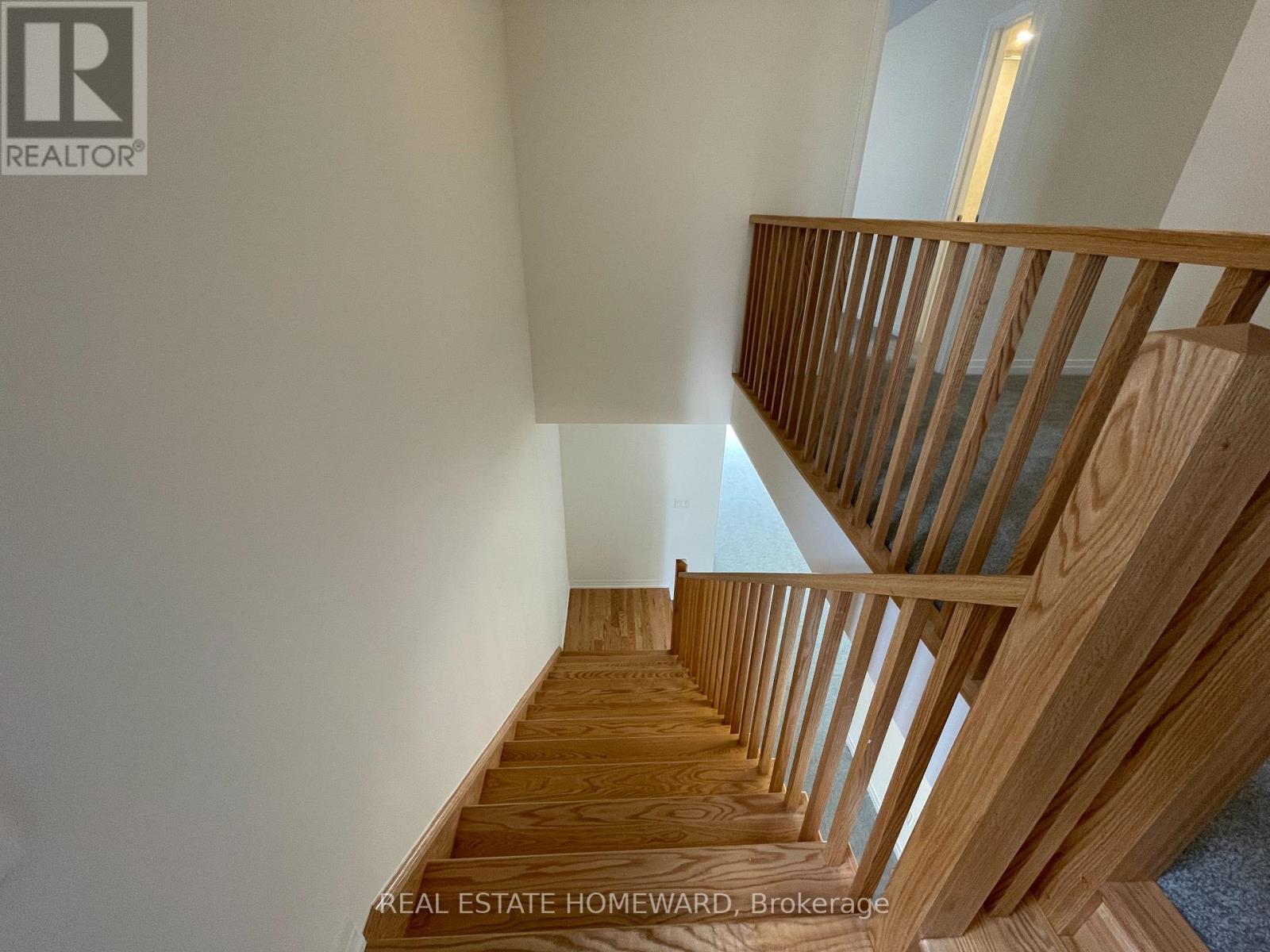7 Ingalls Avenue Brantford, Ontario N3T 5L8
$3,300 Monthly
Introducing an exquisite, 1.5 year old ~2700 Square Feet detached home with 4 bedrooms, 3.5 bathrooms, and a double car garage. This stunning property has all the bedrooms flooded with natural light. The house boasts a spacious dining room, a generous Living room with an open concept kitchen and breakfast area. You'll find an elegant oak staircase and upgraded tiles throughout. Zebra Blinds and Brand new appliances adds to the modern charm. Conveniently, the laundry room is situated upstairs. Take advantage of the unfinished basement for additional storage. Located just 3 minutes from Hwy 403, this home offers easy access. Don't miss out on this incredible opportunity! (id:24801)
Property Details
| MLS® Number | X11917631 |
| Property Type | Single Family |
| ParkingSpaceTotal | 4 |
Building
| BathroomTotal | 4 |
| BedroomsAboveGround | 4 |
| BedroomsTotal | 4 |
| Appliances | Water Heater, Dishwasher, Dryer, Refrigerator, Stove, Washer, Window Coverings |
| BasementDevelopment | Unfinished |
| BasementFeatures | Walk-up |
| BasementType | N/a (unfinished) |
| ConstructionStyleAttachment | Detached |
| CoolingType | Central Air Conditioning |
| ExteriorFinish | Brick |
| FoundationType | Block |
| HalfBathTotal | 1 |
| HeatingFuel | Natural Gas |
| HeatingType | Forced Air |
| StoriesTotal | 2 |
| SizeInterior | 2499.9795 - 2999.975 Sqft |
| Type | House |
| UtilityWater | Municipal Water |
Parking
| Garage |
Land
| Acreage | No |
| Sewer | Sanitary Sewer |
| SizeDepth | 90 Ft |
| SizeFrontage | 36 Ft |
| SizeIrregular | 36 X 90 Ft |
| SizeTotalText | 36 X 90 Ft |
Rooms
| Level | Type | Length | Width | Dimensions |
|---|---|---|---|---|
| Second Level | Primary Bedroom | 5 m | 4.94 m | 5 m x 4.94 m |
| Second Level | Bedroom 2 | 3.72 m | 3.35 m | 3.72 m x 3.35 m |
| Second Level | Bedroom 3 | 3.72 m | 2.87 m | 3.72 m x 2.87 m |
| Second Level | Bedroom 4 | 3.84 m | 3.66 m | 3.84 m x 3.66 m |
| Main Level | Great Room | 4.88 m | 4.75 m | 4.88 m x 4.75 m |
| Main Level | Dining Room | 5 m | 3.23 m | 5 m x 3.23 m |
| Main Level | Kitchen | 3.84 m | 3.05 m | 3.84 m x 3.05 m |
| Main Level | Eating Area | 3.84 m | 3.05 m | 3.84 m x 3.05 m |
https://www.realtor.ca/real-estate/27789238/7-ingalls-avenue-brantford
Interested?
Contact us for more information
Anupam Agarwal
Salesperson
1065 Canadian Place #207
Mississauga, Ontario L4W 0C2










































