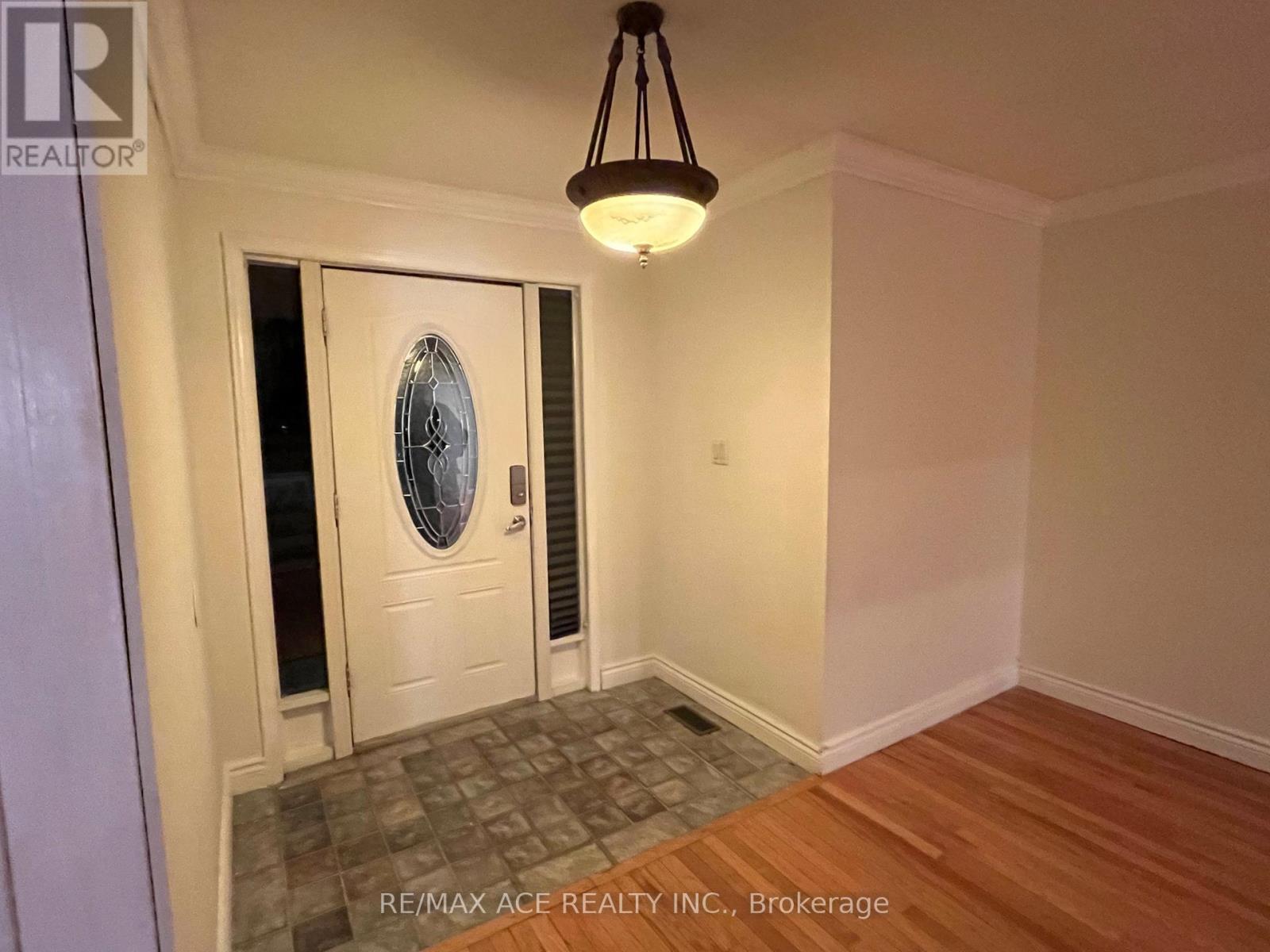616 Bayfield Street Pickering, Ontario L1V 3W5
6 Bedroom
4 Bathroom
Fireplace
Central Air Conditioning
Forced Air
$1,099,999
This two storey voluminous house with legal basement in a most desirable community is offering a generous appeal to sizeable clans. All expected amenities are in close proximity. Very near to Hwy410, GO station, Parks, Mosques, Gas stations, street shops, malls, trails & Best performing schools. Separate entrance for basement with 2 Bedrooms, 1 Washroom & 1 Kitchen. **** EXTRAS **** All Existing Appliances, Furnace. (id:24801)
Property Details
| MLS® Number | E11918012 |
| Property Type | Single Family |
| Community Name | Amberlea |
| Parking Space Total | 4 |
Building
| Bathroom Total | 4 |
| Bedrooms Above Ground | 4 |
| Bedrooms Below Ground | 2 |
| Bedrooms Total | 6 |
| Basement Features | Apartment In Basement, Separate Entrance |
| Basement Type | N/a |
| Construction Style Attachment | Detached |
| Cooling Type | Central Air Conditioning |
| Exterior Finish | Brick |
| Fireplace Present | Yes |
| Flooring Type | Hardwood |
| Foundation Type | Concrete |
| Half Bath Total | 1 |
| Heating Fuel | Natural Gas |
| Heating Type | Forced Air |
| Stories Total | 2 |
| Type | House |
| Utility Water | Municipal Water |
Parking
| Attached Garage |
Land
| Acreage | No |
| Sewer | Sanitary Sewer |
| Size Depth | 116 Ft ,7 In |
| Size Frontage | 49 Ft ,3 In |
| Size Irregular | 49.26 X 116.59 Ft |
| Size Total Text | 49.26 X 116.59 Ft |
Rooms
| Level | Type | Length | Width | Dimensions |
|---|---|---|---|---|
| Second Level | Primary Bedroom | 5.49 m | 3 m | 5.49 m x 3 m |
| Second Level | Bedroom 2 | 3.96 m | 3.71 m | 3.96 m x 3.71 m |
| Second Level | Bedroom 3 | 4.09 m | 3.71 m | 4.09 m x 3.71 m |
| Second Level | Bedroom 4 | 3.51 m | 3.05 m | 3.51 m x 3.05 m |
| Basement | Kitchen | 3 m | 3.3 m | 3 m x 3.3 m |
| Basement | Living Room | 5.3 m | 3.3 m | 5.3 m x 3.3 m |
| Basement | Bedroom 5 | 2.57 m | 2.31 m | 2.57 m x 2.31 m |
| Basement | Bedroom | 2.6 m | 2.25 m | 2.6 m x 2.25 m |
| Main Level | Living Room | 5.89 m | 3.55 m | 5.89 m x 3.55 m |
| Main Level | Kitchen | 6.01 m | 3.61 m | 6.01 m x 3.61 m |
| Main Level | Dining Room | 4.13 m | 3.55 m | 4.13 m x 3.55 m |
| Main Level | Family Room | 5.39 m | 3.35 m | 5.39 m x 3.35 m |
https://www.realtor.ca/real-estate/27789971/616-bayfield-street-pickering-amberlea-amberlea
Contact Us
Contact us for more information
Shakhawat Hossain
Salesperson
(416) 576-5561
www.facebook.com/shakhawat2409
RE/MAX Ace Realty Inc.
1286 Kennedy Road Unit 3
Toronto, Ontario M1P 2L5
1286 Kennedy Road Unit 3
Toronto, Ontario M1P 2L5
(416) 270-1111
(416) 270-7000
www.remaxace.com







































