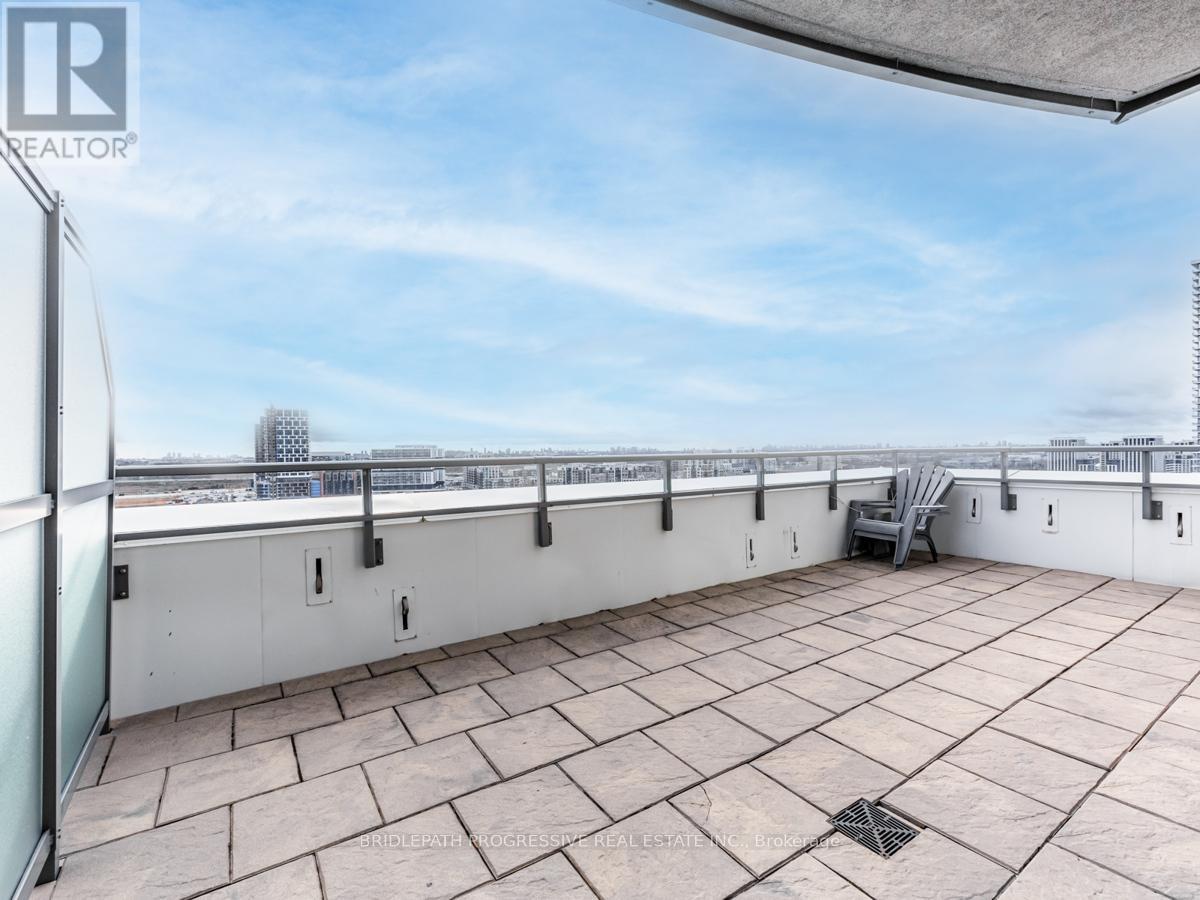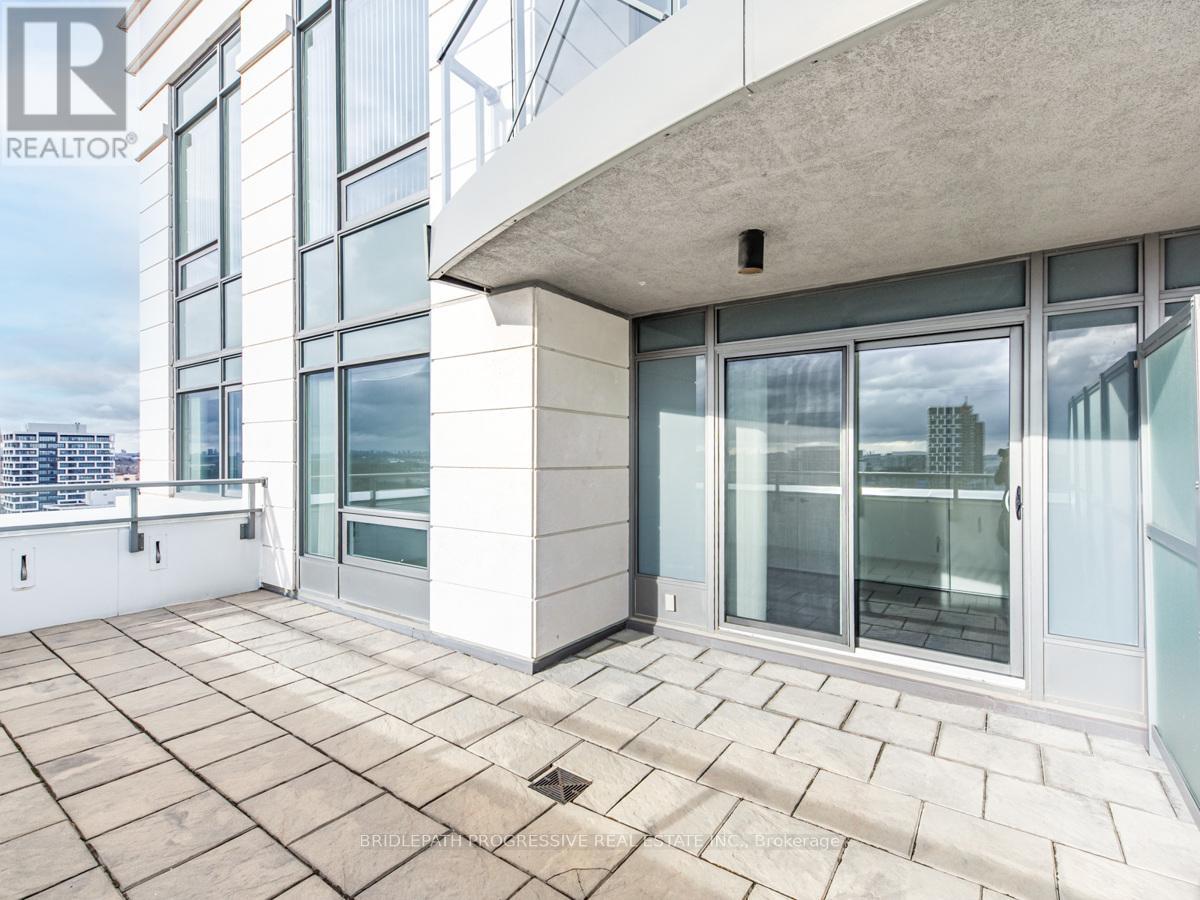Rg 2 - 1 Uptown Drive Markham, Ontario L3R 5C1
$1,228,000Maintenance, Water, Common Area Maintenance, Insurance, Parking
$862.76 Monthly
Maintenance, Water, Common Area Maintenance, Insurance, Parking
$862.76 MonthlyFamily Sized LPH Residence, Large 3 Bed & Large Den, 1,292 SF, 9 Foot Ceilings, includes 2 oversized Roof Garden Terraces- total of 390 SF, With Water & BBQ Gas outlet, Includes also 2 Parking, 2 Lockers! Spectacular S/W Rouge River Ravine and Toronto Skyline Views! Upgrades Included Granite Counters, Chrystal Mosaic Kitchen Tile Backsplash, Upgraded Engineered Wood Flooring, SS Appliances. RG-2 Just Renovated Includes New Oven-Stone. Prestigious RIVERPARK Building Provides Impressive Recreation Centre, Pool, Sauna, Bar, Childrens Play Room, Guest Suites & More. Visitor parking, 24/7 Concierge & Security. Public transport within 600m to 1000m, on HWY 7 and Unionville GO station. Shopping & Plaza Next Door. See Floorplan, Video & Photo Gallery. Suite Originally Selected By Times Group Executive Director as Best Suite in Phase 1. RG-2 Represents Currently Exceptional Value at $950 per SF. **** EXTRAS **** RG-2 Just Renovated, Total Re-painting, New Stove, New Shower Door, all New Kitchen & Bath Cabinetry Fronts and More! (id:24801)
Property Details
| MLS® Number | N11918023 |
| Property Type | Single Family |
| Community Name | Unionville |
| AmenitiesNearBy | Park, Place Of Worship, Public Transit, Schools |
| CommunityFeatures | Pet Restrictions, Community Centre |
| Features | Carpet Free, In Suite Laundry |
| ParkingSpaceTotal | 2 |
| PoolType | Indoor Pool |
Building
| BathroomTotal | 2 |
| BedroomsAboveGround | 3 |
| BedroomsBelowGround | 1 |
| BedroomsTotal | 4 |
| Amenities | Security/concierge, Party Room, Visitor Parking, Storage - Locker |
| CoolingType | Central Air Conditioning |
| ExteriorFinish | Brick |
| FireProtection | Security Guard |
| FlooringType | Hardwood |
| HeatingFuel | Electric |
| HeatingType | Heat Pump |
| SizeInterior | 1199.9898 - 1398.9887 Sqft |
| Type | Apartment |
Parking
| Underground |
Land
| Acreage | No |
| LandAmenities | Park, Place Of Worship, Public Transit, Schools |
Rooms
| Level | Type | Length | Width | Dimensions |
|---|---|---|---|---|
| Flat | Kitchen | 2.77 m | 3.2 m | 2.77 m x 3.2 m |
| Flat | Living Room | 3.32 m | 6.12 m | 3.32 m x 6.12 m |
| Flat | Dining Room | 3.32 m | 6.12 m | 3.32 m x 6.12 m |
| Flat | Primary Bedroom | 2.77 m | 4.38 m | 2.77 m x 4.38 m |
| Flat | Bedroom 2 | 3.38 m | 3.16 m | 3.38 m x 3.16 m |
| Flat | Bedroom 3 | 3.04 m | 2.83 m | 3.04 m x 2.83 m |
| Flat | Den | 3.16 m | 3.38 m | 3.16 m x 3.38 m |
https://www.realtor.ca/real-estate/27790007/rg-2-1-uptown-drive-markham-unionville-unionville
Interested?
Contact us for more information
Jack Penk
Salesperson
678a Sheppard Ave E
Toronto, Ontario M2K 3E7








































