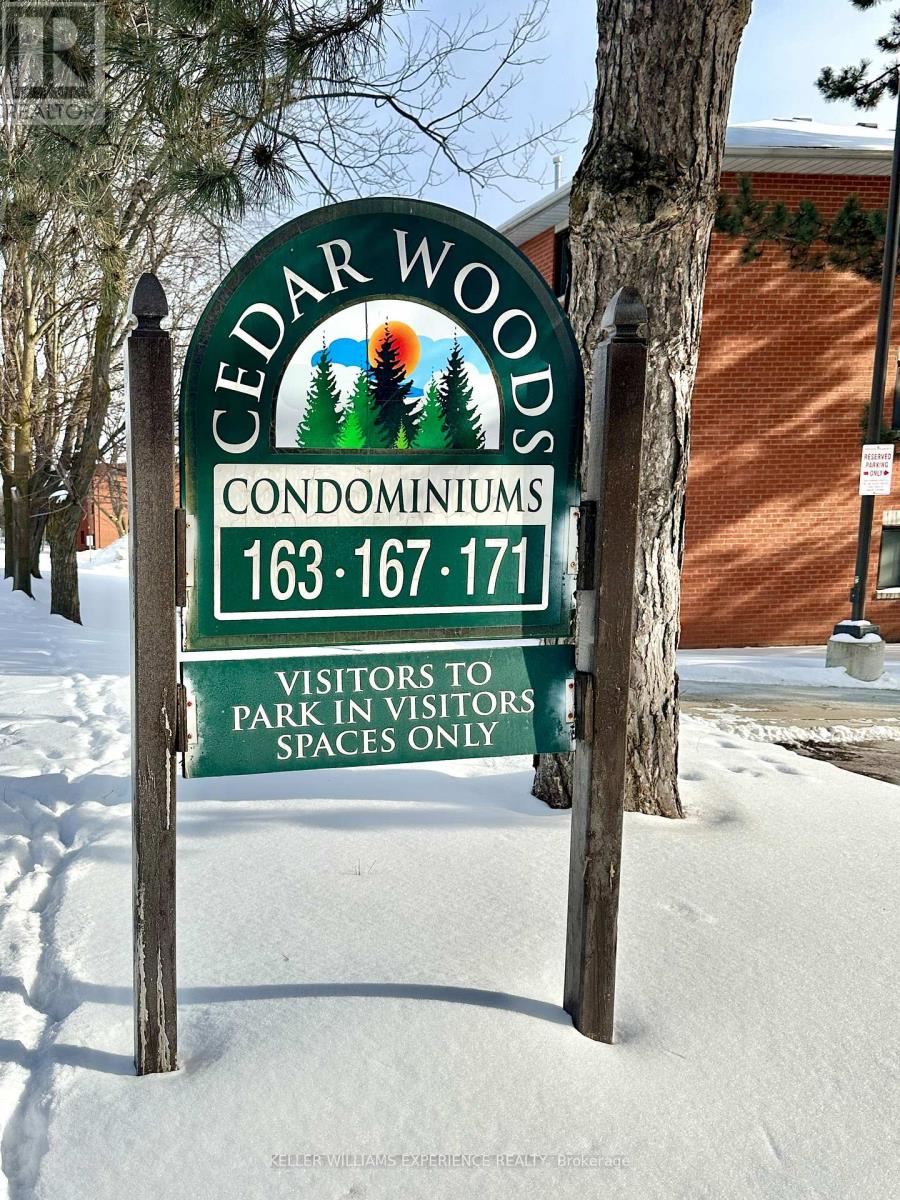D7 - 163 Edgehill Drive Barrie, Ontario L4N 1L9
$339,900Maintenance, Water, Cable TV, Insurance, Parking, Common Area Maintenance
$639.65 Monthly
Maintenance, Water, Cable TV, Insurance, Parking, Common Area Maintenance
$639.65 MonthlyFixer-Upper opportunity ideal for a buyer/investor/contractor looking to see this unit's full potential. Discover this 2-bedroom, 1-bath condo in Cedar Woods Condominiums, conveniently set in the heart of Barrie. Just minutes from Highway 400, shopping, restaurants, and more, this unit is perfect for those seeking a central location with easy access to everything the city has to offer. This 2nd floor unit has 2 good sized bedrooms and open concept living/dining room with a walk-out onto balcony, perfect for bistro set or BBQ. Benefits from a prime parking space location right outside the front door. Whether you're a first-time buyer, downsizer, or investor, this property presents an excellent opportunity. Being sold ""as is,"" it offers plenty of potential to customize and make it your own. Don't miss out! **** EXTRAS **** Current condo fee includes $170.31 of loan repayment for parking lot improvements until November 2025. (id:24801)
Property Details
| MLS® Number | S11917773 |
| Property Type | Single Family |
| Community Name | Letitia Heights |
| Amenities Near By | Schools, Park, Public Transit |
| Community Features | Pet Restrictions, School Bus |
| Features | Conservation/green Belt, Balcony |
| Parking Space Total | 1 |
Building
| Bathroom Total | 1 |
| Bedrooms Above Ground | 2 |
| Bedrooms Total | 2 |
| Amenities | Visitor Parking |
| Appliances | Refrigerator, Stove |
| Exterior Finish | Brick |
| Foundation Type | Poured Concrete |
| Heating Fuel | Electric |
| Heating Type | Baseboard Heaters |
| Size Interior | 800 - 899 Ft2 |
| Type | Apartment |
Land
| Acreage | No |
| Land Amenities | Schools, Park, Public Transit |
| Zoning Description | Rm2 |
Rooms
| Level | Type | Length | Width | Dimensions |
|---|---|---|---|---|
| Main Level | Bedroom | 3.04 m | 3.94 m | 3.04 m x 3.94 m |
| Main Level | Bedroom | 2.93 m | 3.65 m | 2.93 m x 3.65 m |
| Main Level | Bathroom | 2.88 m | 1.54 m | 2.88 m x 1.54 m |
| Main Level | Kitchen | 2.43 m | 2.47 m | 2.43 m x 2.47 m |
| Main Level | Living Room | 3.21 m | 4.33 m | 3.21 m x 4.33 m |
| Main Level | Dining Room | 2.5 m | 3.29 m | 2.5 m x 3.29 m |
| Main Level | Foyer | 2.11 m | 1.05 m | 2.11 m x 1.05 m |
Contact Us
Contact us for more information
Ian Lee Hocking
Broker
(705) 791-4837
www.hockinghomes.com/
516 Bryne Drive, Unit I, 105898
Barrie, Ontario L4N 9P6
(705) 720-2200
(705) 733-2200
Caroline Hocking
Broker
www.hockinghomes.com/
hockinghomesrealty/
516 Bryne Drive, Unit I, 105898
Barrie, Ontario L4N 9P6
(705) 720-2200
(705) 733-2200


















