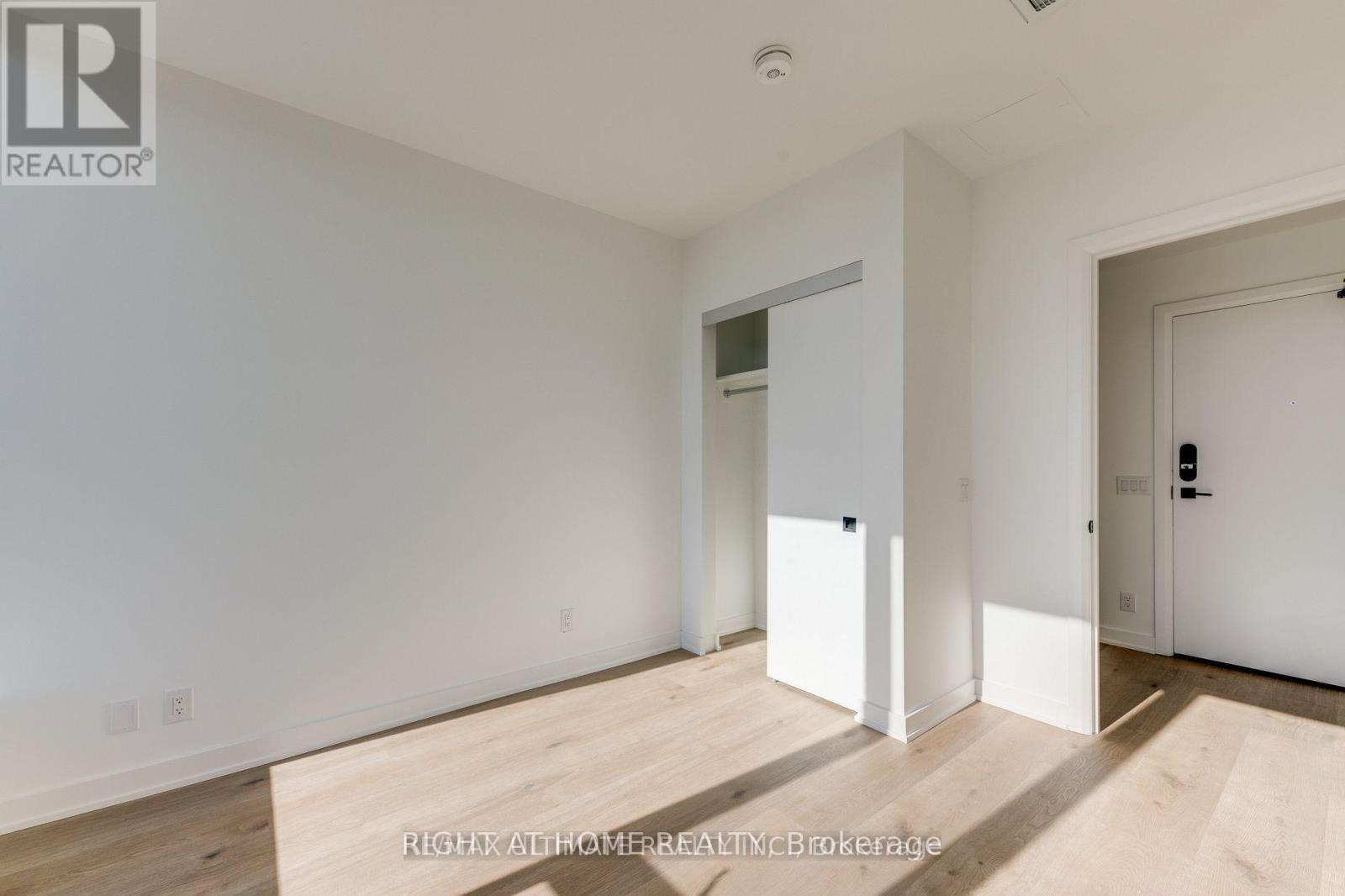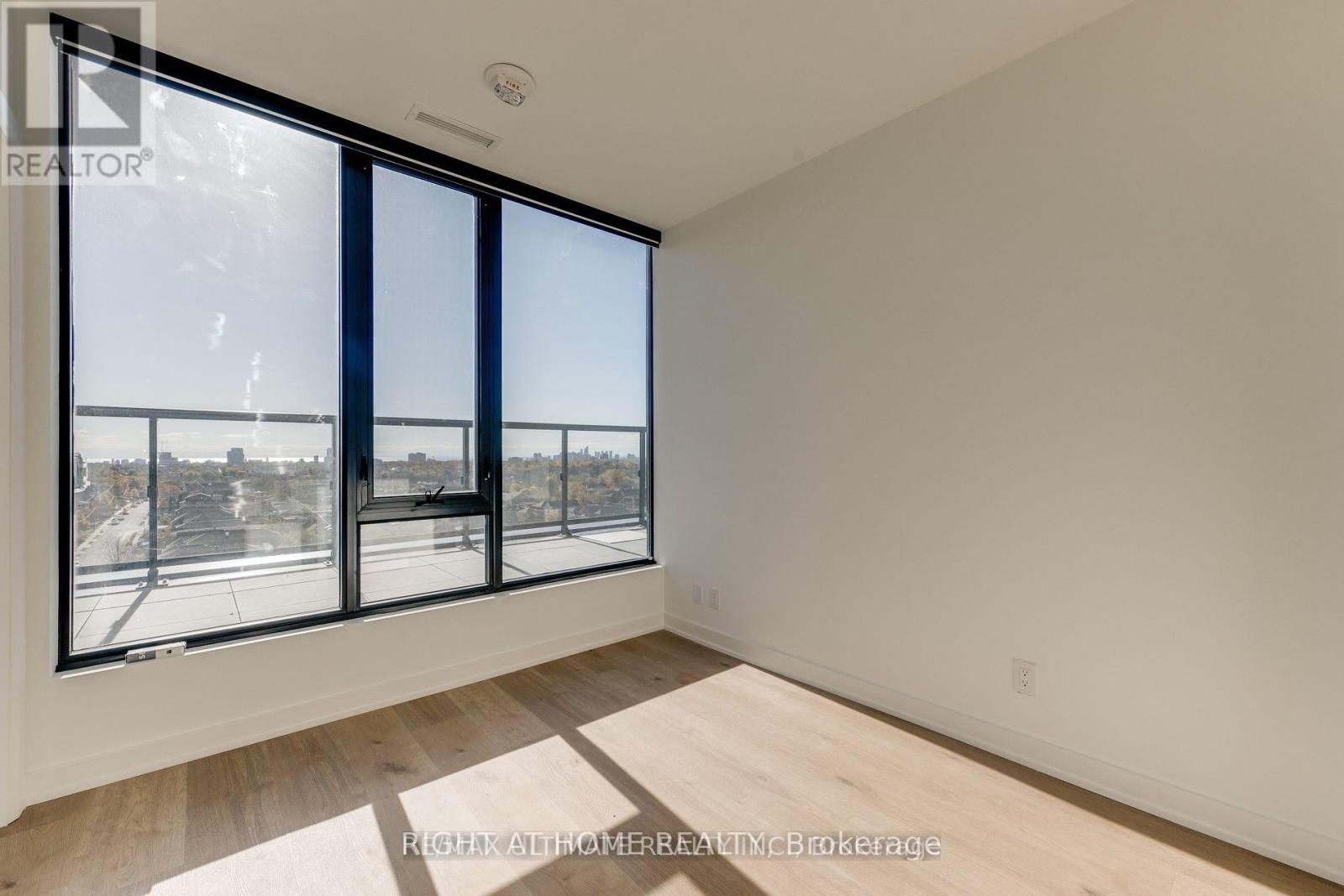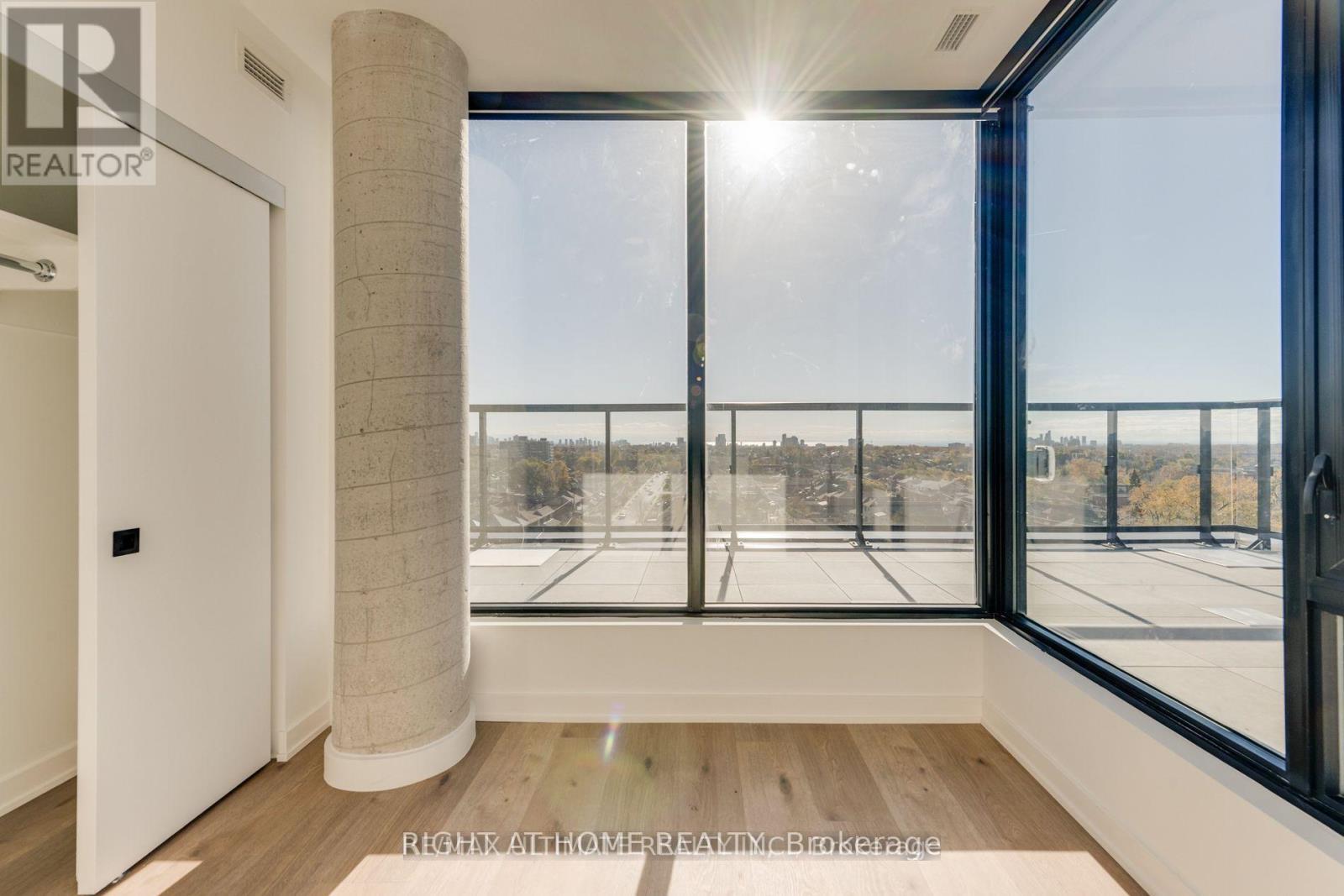801 - 7 Fairbank Avenue Toronto, Ontario M6E 3Y5
$3,750 Monthly
Welcome to the one-of-a-kind penthouse suite on the top floor of a new-generation professionally managed rental building - The Cricket Park in the heart of bustling Dufferin & Eglinton. This sun-filled and spacious corner 3 bedroom 2 bathroom unit is perfectly laid out for a larger urban family or a group of friends looking to become roommates. Featuring floor to ceiling windows with smart power blinds, high end laminate flooring throughout, full-size stainless steel appliances, ensuite laundry and a massive 1000+ Sq Ft private rooftop terrace to enjoy those warm and summer nights. Building features a party room, work from home lounge and outdoor terrace with BBQ. Steps away from TTC, Eglinton LRT, parks, trails, major supermarkets, banks, restaurants, bars and other entertainment. **** EXTRAS **** All existing appliances are included. Utilities are extra. Street parking permits are available through the city. (id:24801)
Property Details
| MLS® Number | W11918050 |
| Property Type | Single Family |
| Neigbourhood | North Fairbank |
| Community Name | Briar Hill-Belgravia |
| Amenities Near By | Public Transit, Schools, Place Of Worship |
| Community Features | Pet Restrictions |
| Features | Conservation/green Belt, Carpet Free |
| View Type | View, City View, Lake View |
Building
| Bathroom Total | 2 |
| Bedrooms Above Ground | 3 |
| Bedrooms Total | 3 |
| Amenities | Party Room |
| Cooling Type | Central Air Conditioning |
| Exterior Finish | Brick, Aluminum Siding |
| Fire Protection | Smoke Detectors, Monitored Alarm |
| Flooring Type | Laminate |
| Heating Fuel | Natural Gas |
| Heating Type | Forced Air |
| Size Interior | 1,200 - 1,399 Ft2 |
| Type | Apartment |
Land
| Acreage | No |
| Land Amenities | Public Transit, Schools, Place Of Worship |
Rooms
| Level | Type | Length | Width | Dimensions |
|---|---|---|---|---|
| Main Level | Bedroom | 3.68 m | 2.99 m | 3.68 m x 2.99 m |
| Main Level | Bedroom 2 | 3.46 m | 3.59 m | 3.46 m x 3.59 m |
| Main Level | Bedroom 3 | 3.11 m | 3.59 m | 3.11 m x 3.59 m |
| Main Level | Living Room | 5.16 m | 2.83 m | 5.16 m x 2.83 m |
| Main Level | Kitchen | 5.16 m | 2.13 m | 5.16 m x 2.13 m |
| Main Level | Dining Room | 2.41 m | 1.58 m | 2.41 m x 1.58 m |
Contact Us
Contact us for more information
Alex Balikoti
Salesperson
(416) 939-5101
www.balikoti.com/
www.facebook.com/alexbalikoti
twitter.com/balikoti
ca.linkedin.com/in/alexbalikoti
1396 Don Mills Rd Unit B-121
Toronto, Ontario M3B 0A7
(416) 391-3232
(416) 391-0319
www.rightathomerealty.com/







































