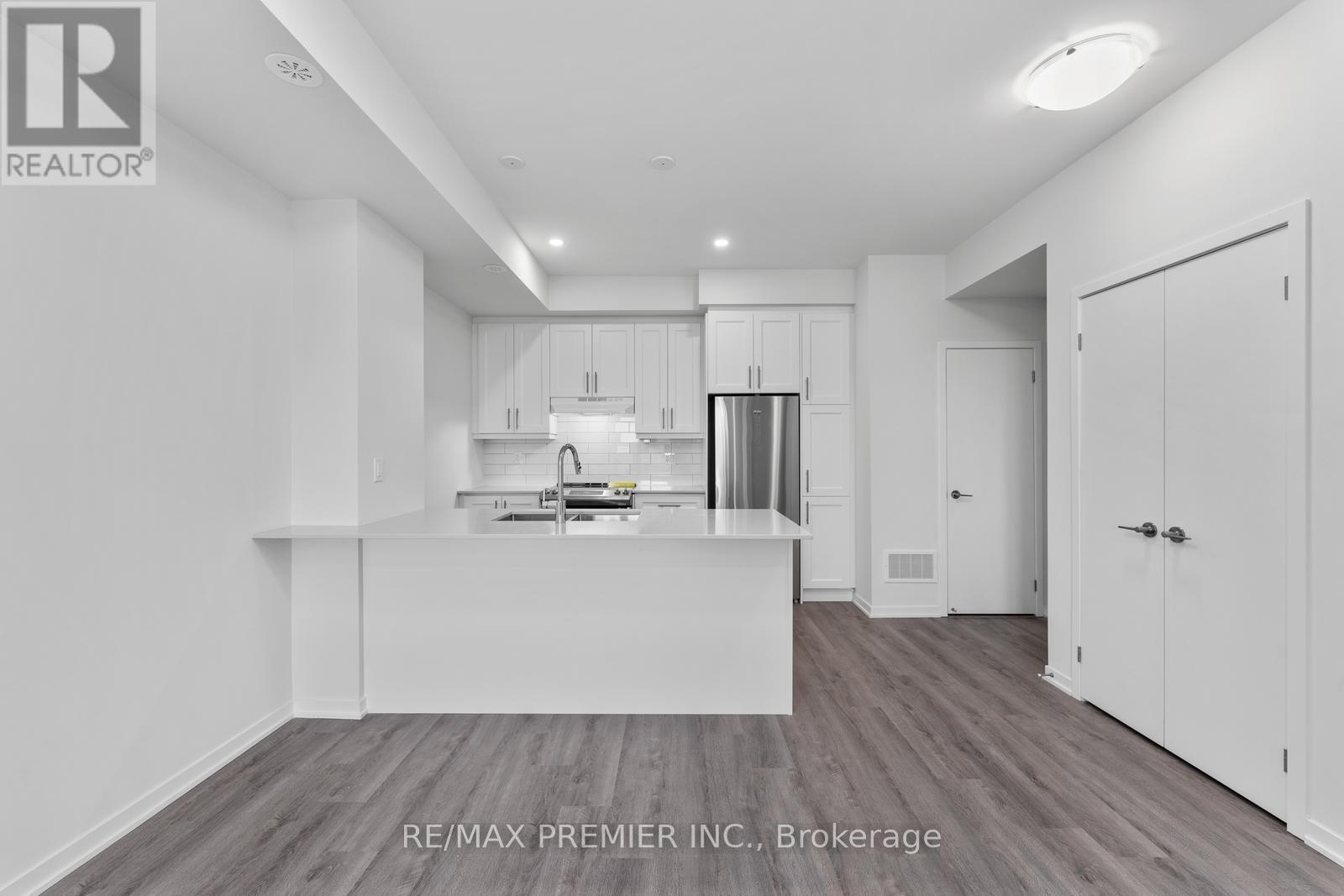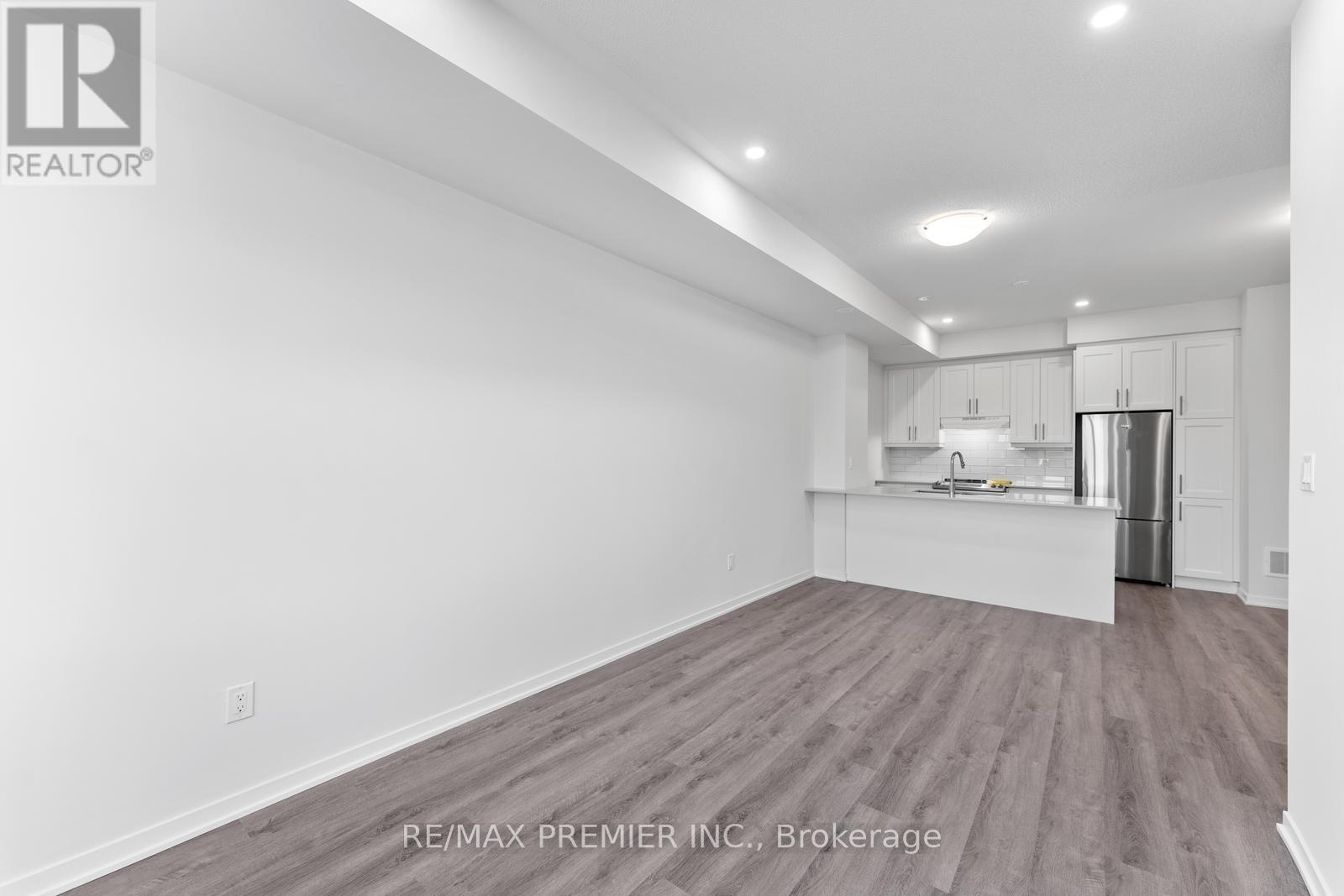338 - 100 Honeycrisp Crescent Vaughan, Ontario L4K 0N7
$3,300 Monthly
M2 TOWNS IS PERFECTLY SITUATED FOR HWY & TRANSIT ACCESS! PRIME LOCATION FOR A FAMILY OR THOSE LOOKING TO START ONE! EXPERIENCE MODERN AMENITIES & FURNISHES W A GREAT FLOORPLAN, UPGRADED CARPETING, UPGRADED POT LIGHTS THROUGHOUT, PREMIUM INTERIOR DESIGN UPGRADE PACKAGE W S/S APPLIANCES, HUGE ROOFTOP TERRACE, PARKING INCL. LARGE KITCHEN OPENS UP TO AN INVITING DINING AREA AND LIVING SPACE PERFECT FOR ENTERTAINING. 3 BEDROOM LAYOUT, 2.5 BATH INCL ENSUITE TO PRIMARY BEDROOM. IMMEDIATE ACCESS TO LOCAL SHOPPING, ENTERTAINMENT, MAJOR TRANSIT ROUTES. CONVENIENTLY LOCATED IN PROXIMITY TO TTC SUBWAY, VIVA, ZUM, YRT, 400/407 SERIES HWY, UNIVERISITIES **** EXTRAS **** Incl. Stove, Oven, Fridge, Dishwasher, Washer/Dryer (id:24801)
Property Details
| MLS® Number | N11882349 |
| Property Type | Single Family |
| Community Name | Vaughan Corporate Centre |
| Amenities Near By | Hospital, Public Transit |
| Community Features | Pets Not Allowed |
| Features | Flat Site |
| Parking Space Total | 1 |
| Structure | Deck |
| View Type | View, City View |
Building
| Bathroom Total | 3 |
| Bedrooms Above Ground | 3 |
| Bedrooms Total | 3 |
| Amenities | Visitor Parking |
| Appliances | Water Heater |
| Cooling Type | Central Air Conditioning |
| Exterior Finish | Brick Facing |
| Fire Protection | Smoke Detectors |
| Foundation Type | Poured Concrete |
| Half Bath Total | 1 |
| Heating Fuel | Natural Gas |
| Heating Type | Forced Air |
| Size Interior | 1,200 - 1,399 Ft2 |
| Type | Row / Townhouse |
Parking
| Underground |
Land
| Access Type | Year-round Access |
| Acreage | No |
| Land Amenities | Hospital, Public Transit |
Rooms
| Level | Type | Length | Width | Dimensions |
|---|---|---|---|---|
| Main Level | Kitchen | 3.4 m | 2.2 m | 3.4 m x 2.2 m |
| Main Level | Family Room | 6 m | 3 m | 6 m x 3 m |
| Main Level | Bedroom | 3.05 m | 3 m | 3.05 m x 3 m |
| Main Level | Bathroom | 1 m | 2 m | 1 m x 2 m |
| Upper Level | Laundry Room | 1.06 m | 2 m | 1.06 m x 2 m |
| Upper Level | Bathroom | 2.4 m | 3.9 m | 2.4 m x 3.9 m |
| Upper Level | Bedroom 2 | 4.3 m | 3.2 m | 4.3 m x 3.2 m |
| Upper Level | Bedroom 3 | 2.89 m | 2.59 m | 2.89 m x 2.59 m |
Contact Us
Contact us for more information
Michael Peter Kardash
Salesperson
9100 Jane St Bldg L #77
Vaughan, Ontario L4K 0A4
(416) 987-8000
(416) 987-8001










































