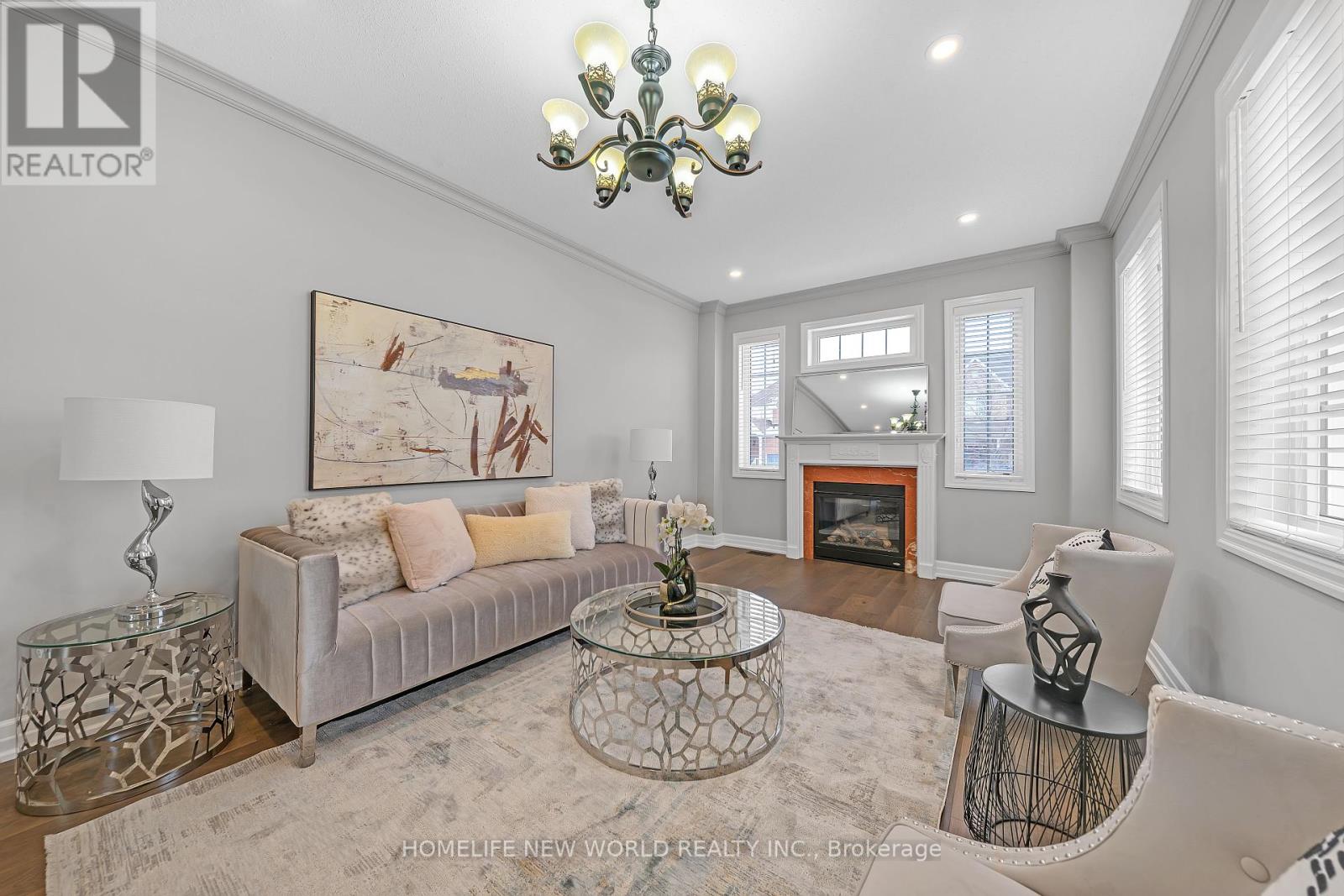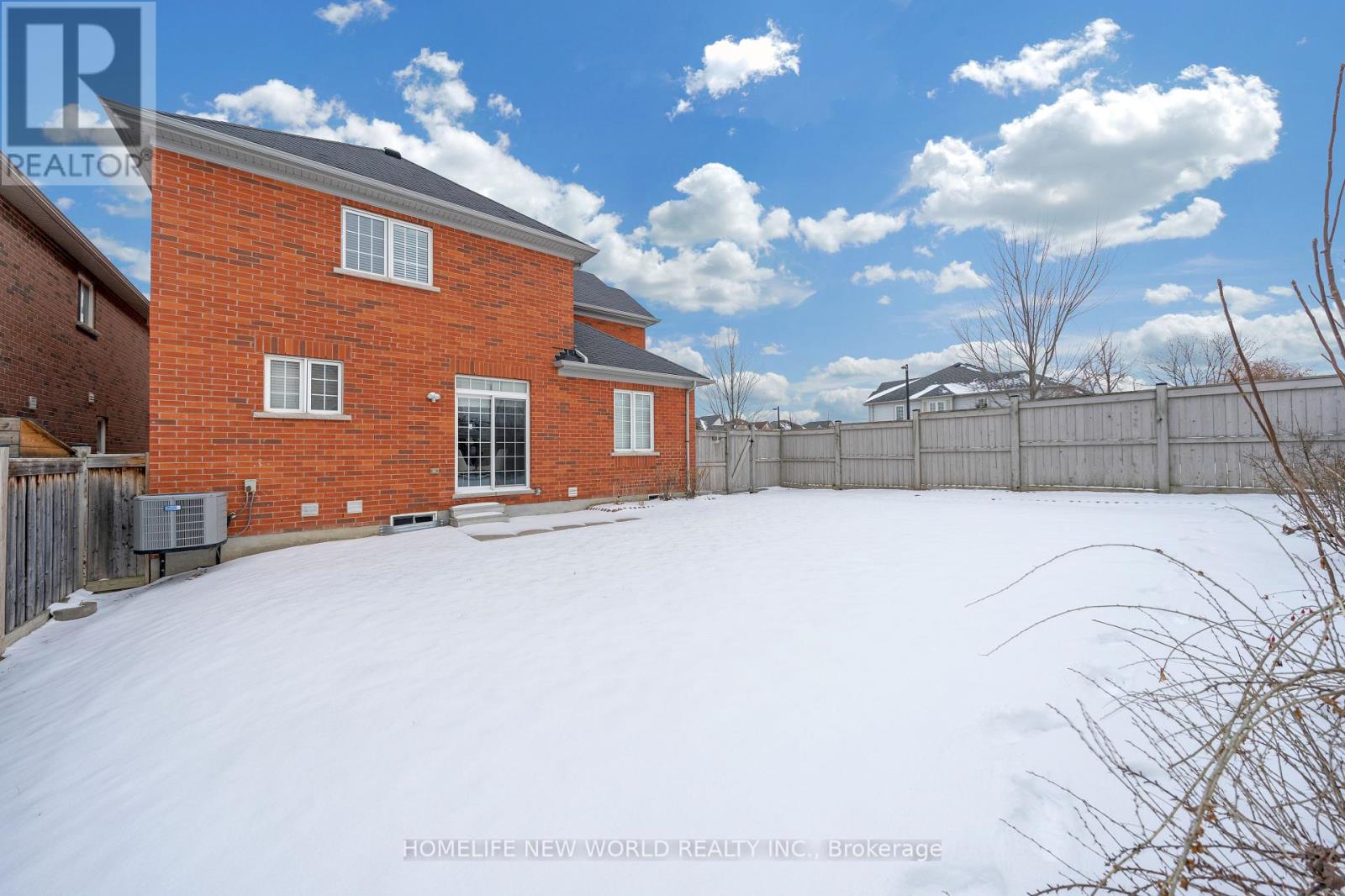2 Fred Mason Street Georgina, Ontario L4P 0G1
$999,000
Beautifully Upgraded Family Home Situated on Quiet St in South Keswick! Featuring 4 + 1 Bedrooms, 4 Baths & Fully Finished Basement. Newer 6"" Hardwood Floor T/O 1st & 2nd Floor. Large Eat-In Kitchen w/ Quartz Counter Top, New Stove & Walk-out to Fully Fenced Backyard. Stunning Bright Family Room w/ Gas Fireplace, Separate Dining Room Perfect for Family Functions, 2nd Floor Features Massive Primary Bedroom w/ Walk-in Closet & 5pc. Ensuite Complete w/ Corner Soaker Tub & Separate Shower, Bedrooms are all Fantastic Sizes, Newly Finished Basement w/ 4pc. Bathroom, Rec Room and Bedroom. 2493 Sqft. As Per Mpac. Must See! **** EXTRAS **** Loads of Storage Space! Close to Schools, Parks & Trails, Community Centre, Transit, HWY Access, Lake, Shopping. (id:24801)
Open House
This property has open houses!
2:00 pm
Ends at:4:00 pm
2:00 pm
Ends at:4:00 pm
Property Details
| MLS® Number | N11918244 |
| Property Type | Single Family |
| Community Name | Keswick South |
| AmenitiesNearBy | Park, Place Of Worship, Public Transit, Schools |
| Features | Carpet Free |
| ParkingSpaceTotal | 4 |
Building
| BathroomTotal | 4 |
| BedroomsAboveGround | 4 |
| BedroomsTotal | 4 |
| Appliances | Dishwasher, Dryer, Refrigerator, Stove, Washer, Window Coverings |
| BasementDevelopment | Finished |
| BasementType | Full (finished) |
| ConstructionStyleAttachment | Detached |
| CoolingType | Central Air Conditioning |
| ExteriorFinish | Brick |
| FireplacePresent | Yes |
| FlooringType | Laminate, Hardwood, Ceramic |
| FoundationType | Block |
| HalfBathTotal | 1 |
| HeatingFuel | Natural Gas |
| HeatingType | Forced Air |
| StoriesTotal | 2 |
| Type | House |
| UtilityWater | Municipal Water |
Parking
| Garage |
Land
| Acreage | No |
| FenceType | Fenced Yard |
| LandAmenities | Park, Place Of Worship, Public Transit, Schools |
| Sewer | Sanitary Sewer |
| SizeDepth | 100 Ft |
| SizeFrontage | 48 Ft ,8 In |
| SizeIrregular | 48.69 X 100 Ft ; As Per Survey |
| SizeTotalText | 48.69 X 100 Ft ; As Per Survey |
Rooms
| Level | Type | Length | Width | Dimensions |
|---|---|---|---|---|
| Second Level | Primary Bedroom | 5.45 m | 4.5 m | 5.45 m x 4.5 m |
| Second Level | Bedroom 2 | 5.15 m | 3.35 m | 5.15 m x 3.35 m |
| Second Level | Bedroom 3 | 3.78 m | 3.09 m | 3.78 m x 3.09 m |
| Second Level | Bedroom 4 | 4.2 m | 3.35 m | 4.2 m x 3.35 m |
| Basement | Great Room | Measurements not available | ||
| Basement | Bedroom | Measurements not available | ||
| Basement | Bathroom | Measurements not available | ||
| Main Level | Living Room | 6.5 m | 3.63 m | 6.5 m x 3.63 m |
| Main Level | Dining Room | 4.12 m | 3.3 m | 4.12 m x 3.3 m |
| Main Level | Kitchen | 3.5 m | 3 m | 3.5 m x 3 m |
| Main Level | Eating Area | 3.5 m | 3 m | 3.5 m x 3 m |
| Main Level | Laundry Room | Measurements not available |
Utilities
| Cable | Installed |
| Sewer | Installed |
https://www.realtor.ca/real-estate/27790408/2-fred-mason-street-georgina-keswick-south-keswick-south
Interested?
Contact us for more information
Jie Chen
Broker
201 Consumers Rd., Ste. 205
Toronto, Ontario M2J 4G8
Joe Zhong
Salesperson
201 Consumers Rd., Ste. 205
Toronto, Ontario M2J 4G8


























