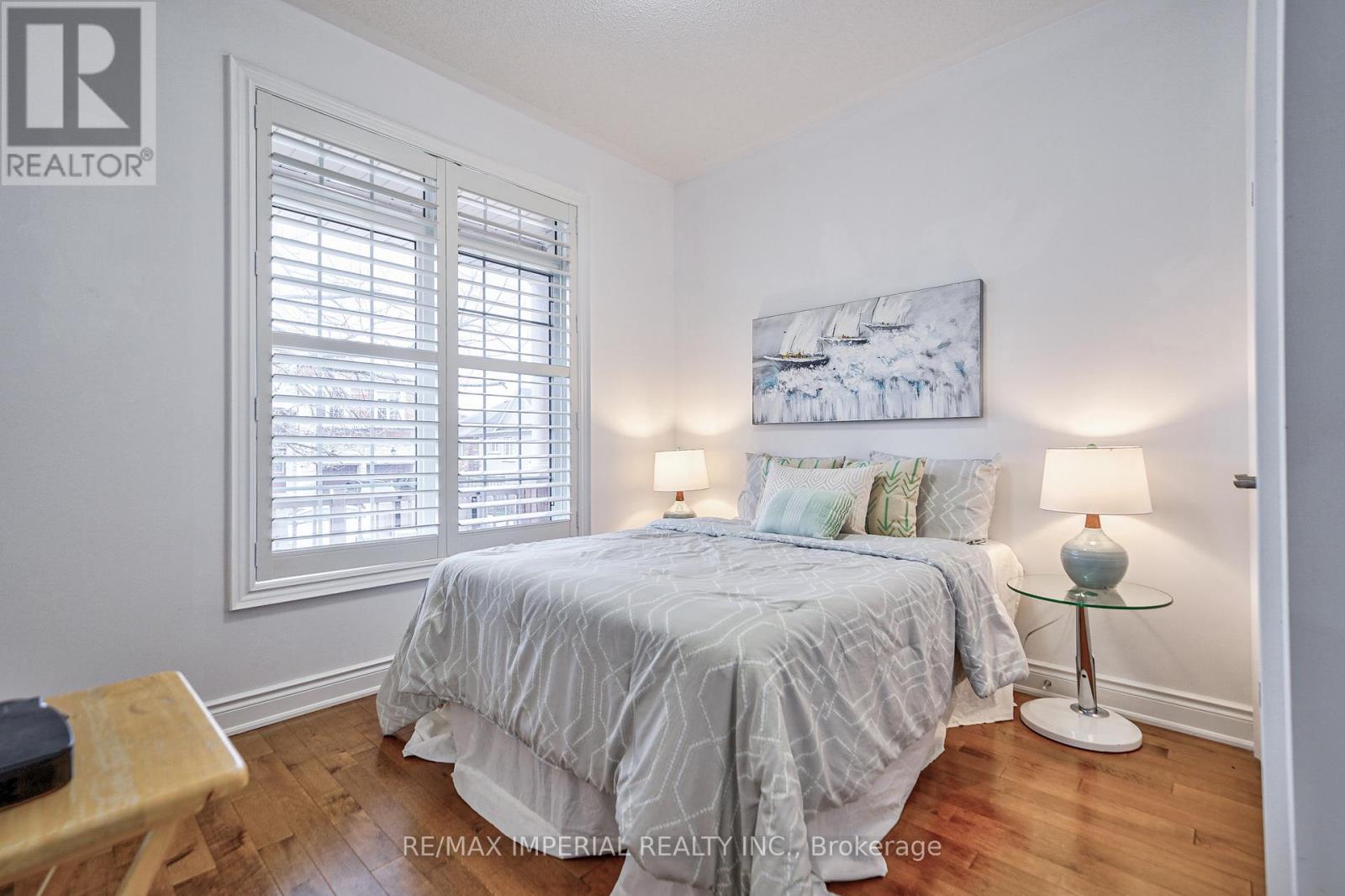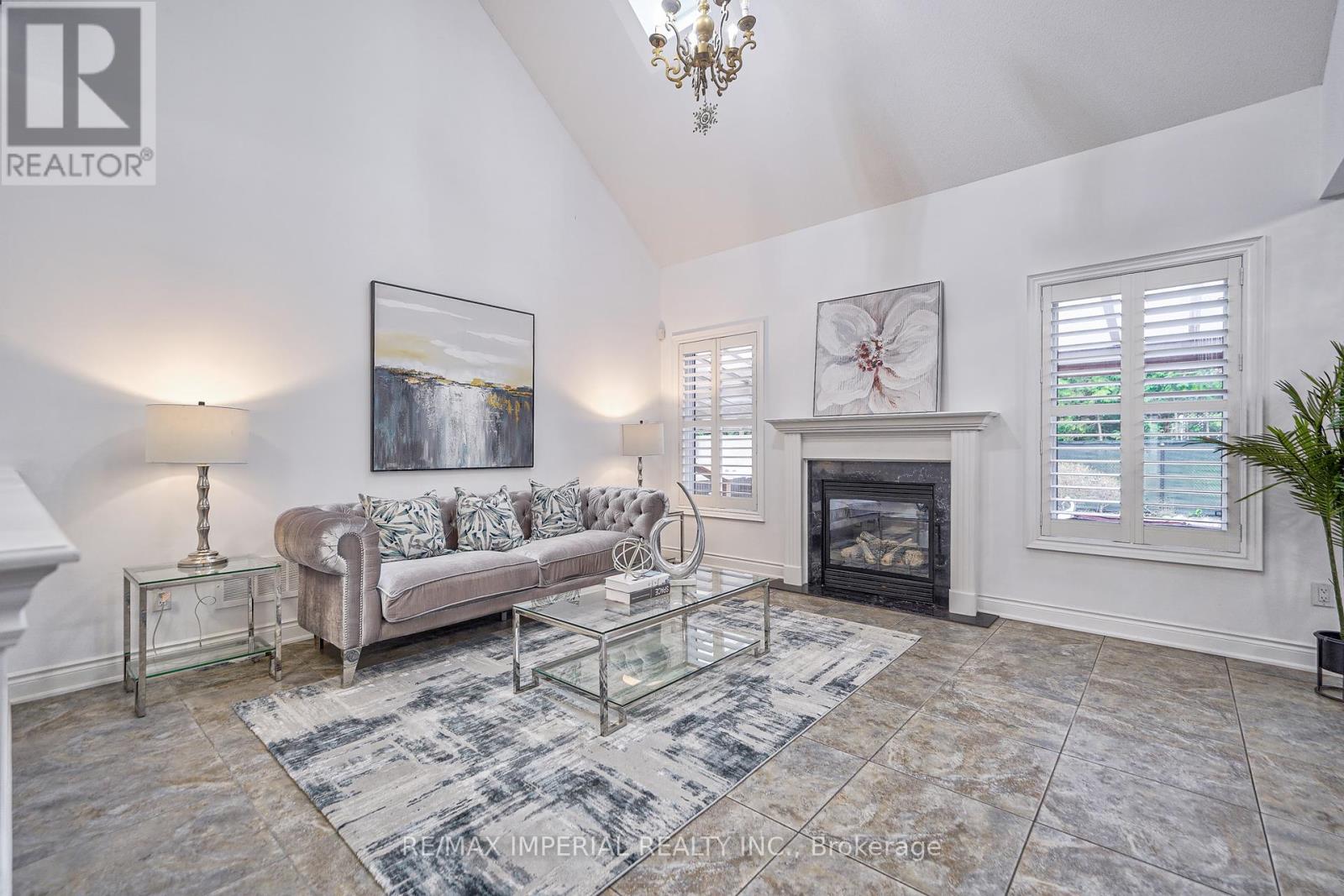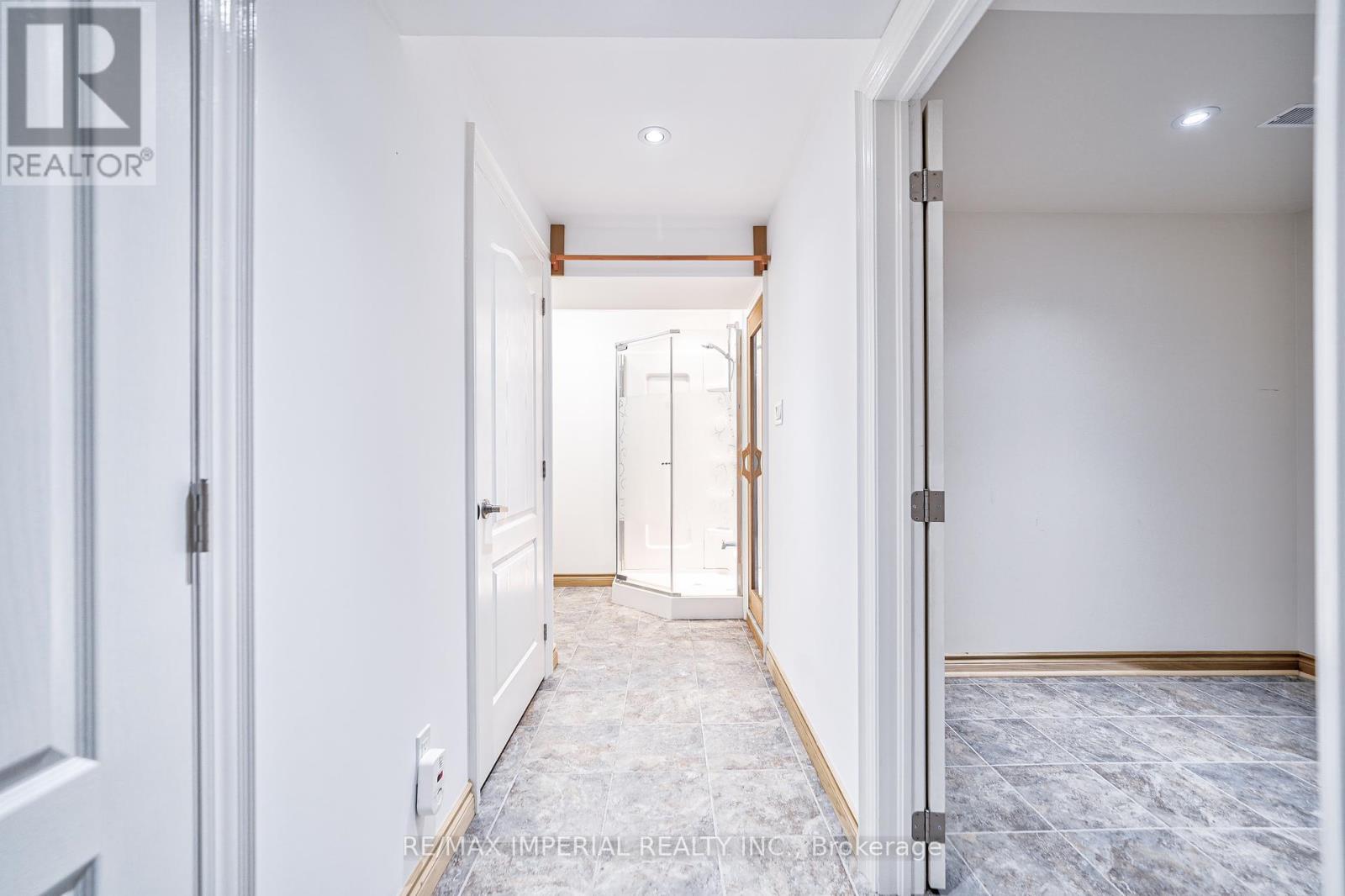1054 Bob Scott Court Newmarket, Ontario L3X 3L7
5 Bedroom
4 Bathroom
2,500 - 3,000 ft2
Fireplace
Central Air Conditioning
Forced Air
$1,688,000
Rare Offer Bungaloft With Almost 3800 Square Feet Living Space , Finished Basement W/Sauna , 9 Ft. Ceiling On Main Level , Hardwood Floors On Both Levels! Two En-Suites , Beautiful Master Bedroom With Jacuzzi. Very Private South Exposure Backyard With Extra Large Covered Deck And Swim/Spa! **EXTRAS** Cac, Cvac & Att., Window Coverings, Elf's, A/G Swim Spa/Hot Tub Combo, B/I Dishwasher, Fridge, Stove, Washer, Dryer, Water Softener (O), Hwt (O), Sauna W/Extra Shower In Bsmt; Water Filter System (id:24801)
Property Details
| MLS® Number | N11918495 |
| Property Type | Single Family |
| Community Name | Stonehaven-Wyndham |
| Amenities Near By | Park, Public Transit, Schools |
| Features | Carpet Free |
| Parking Space Total | 4 |
Building
| Bathroom Total | 4 |
| Bedrooms Above Ground | 4 |
| Bedrooms Below Ground | 1 |
| Bedrooms Total | 5 |
| Appliances | Water Softener, Central Vacuum |
| Basement Development | Finished |
| Basement Type | N/a (finished) |
| Construction Style Attachment | Detached |
| Cooling Type | Central Air Conditioning |
| Exterior Finish | Brick |
| Fireplace Present | Yes |
| Flooring Type | Hardwood, Ceramic |
| Foundation Type | Block, Stone |
| Heating Fuel | Natural Gas |
| Heating Type | Forced Air |
| Stories Total | 1 |
| Size Interior | 2,500 - 3,000 Ft2 |
| Type | House |
| Utility Water | Municipal Water |
Parking
| Attached Garage | |
| Garage |
Land
| Acreage | No |
| Fence Type | Fenced Yard |
| Land Amenities | Park, Public Transit, Schools |
| Sewer | Sanitary Sewer |
| Size Depth | 101 Ft ,8 In |
| Size Frontage | 55 Ft |
| Size Irregular | 55 X 101.7 Ft |
| Size Total Text | 55 X 101.7 Ft|under 1/2 Acre |
| Zoning Description | Residential |
Rooms
| Level | Type | Length | Width | Dimensions |
|---|---|---|---|---|
| Second Level | Bedroom | 17.32 m | 12.79 m | 17.32 m x 12.79 m |
| Second Level | Bedroom | 16.78 m | 13.35 m | 16.78 m x 13.35 m |
| Main Level | Living Room | 13.87 m | 11.84 m | 13.87 m x 11.84 m |
| Main Level | Dining Room | 17.45 m | 11.32 m | 17.45 m x 11.32 m |
| Main Level | Kitchen | 20.46 m | 26.79 m | 20.46 m x 26.79 m |
| Main Level | Laundry Room | Measurements not available | ||
| Main Level | Great Room | Measurements not available | ||
| Main Level | Bedroom 2 | 15.32 m | 10.78 m | 15.32 m x 10.78 m |
| Main Level | Primary Bedroom | 22.08 m | 15.79 m | 22.08 m x 15.79 m |
Utilities
| Cable | Installed |
| Sewer | Installed |
Contact Us
Contact us for more information
Rachael Gao
Salesperson
RE/MAX Imperial Realty Inc.
3000 Steeles Ave E Ste 101
Markham, Ontario L3R 4T9
3000 Steeles Ave E Ste 101
Markham, Ontario L3R 4T9
(905) 305-0033
(905) 305-1133





























