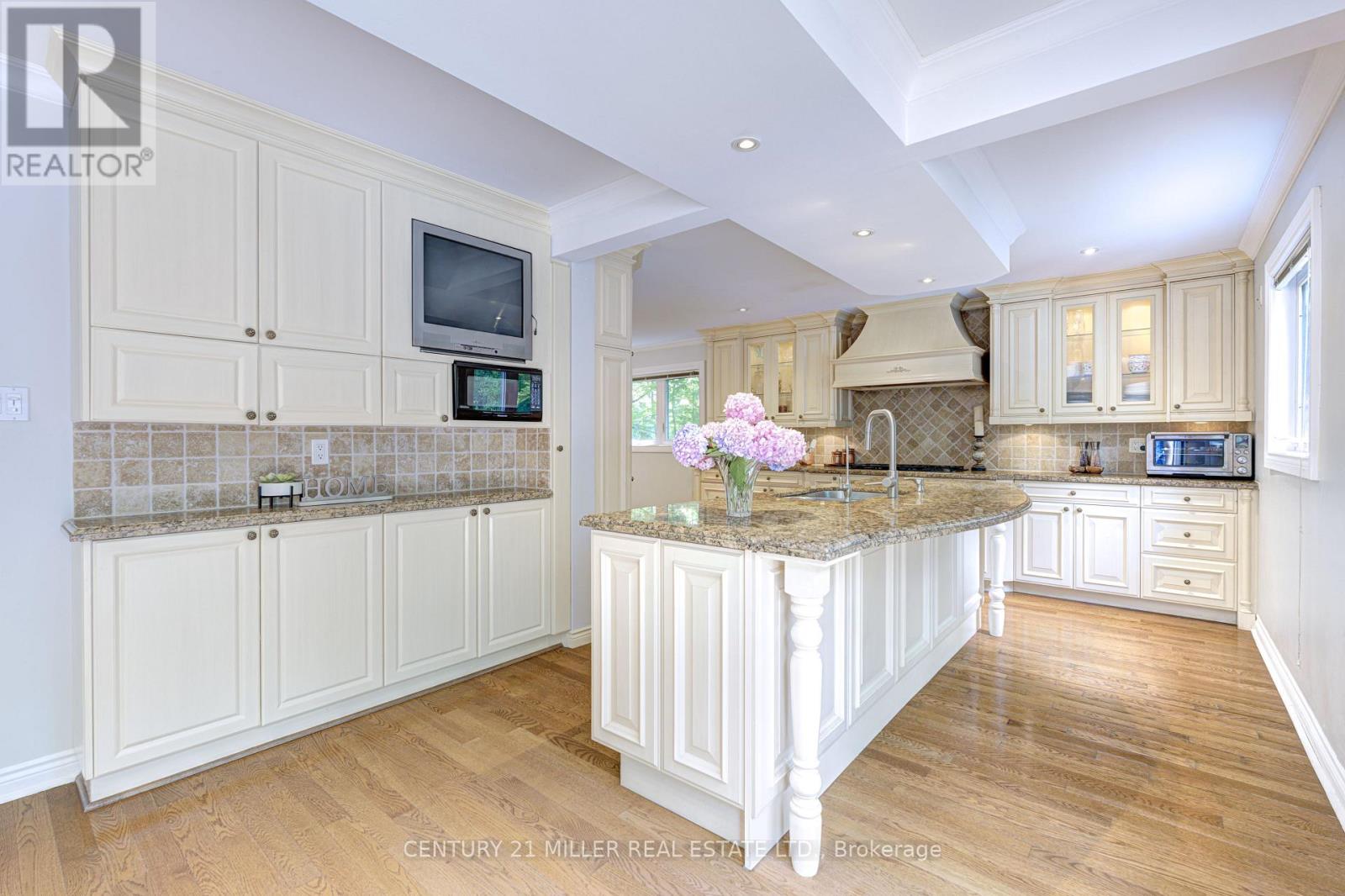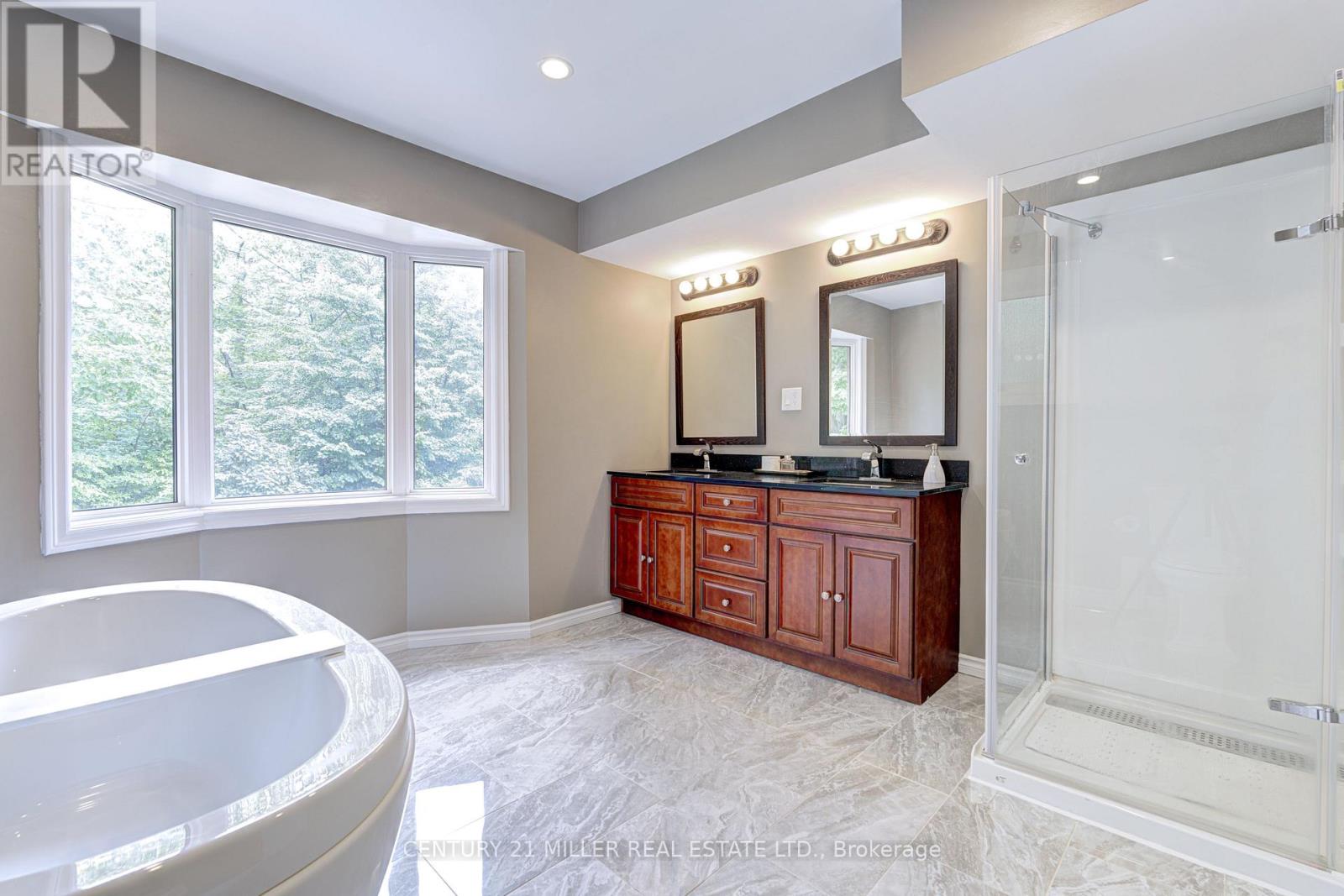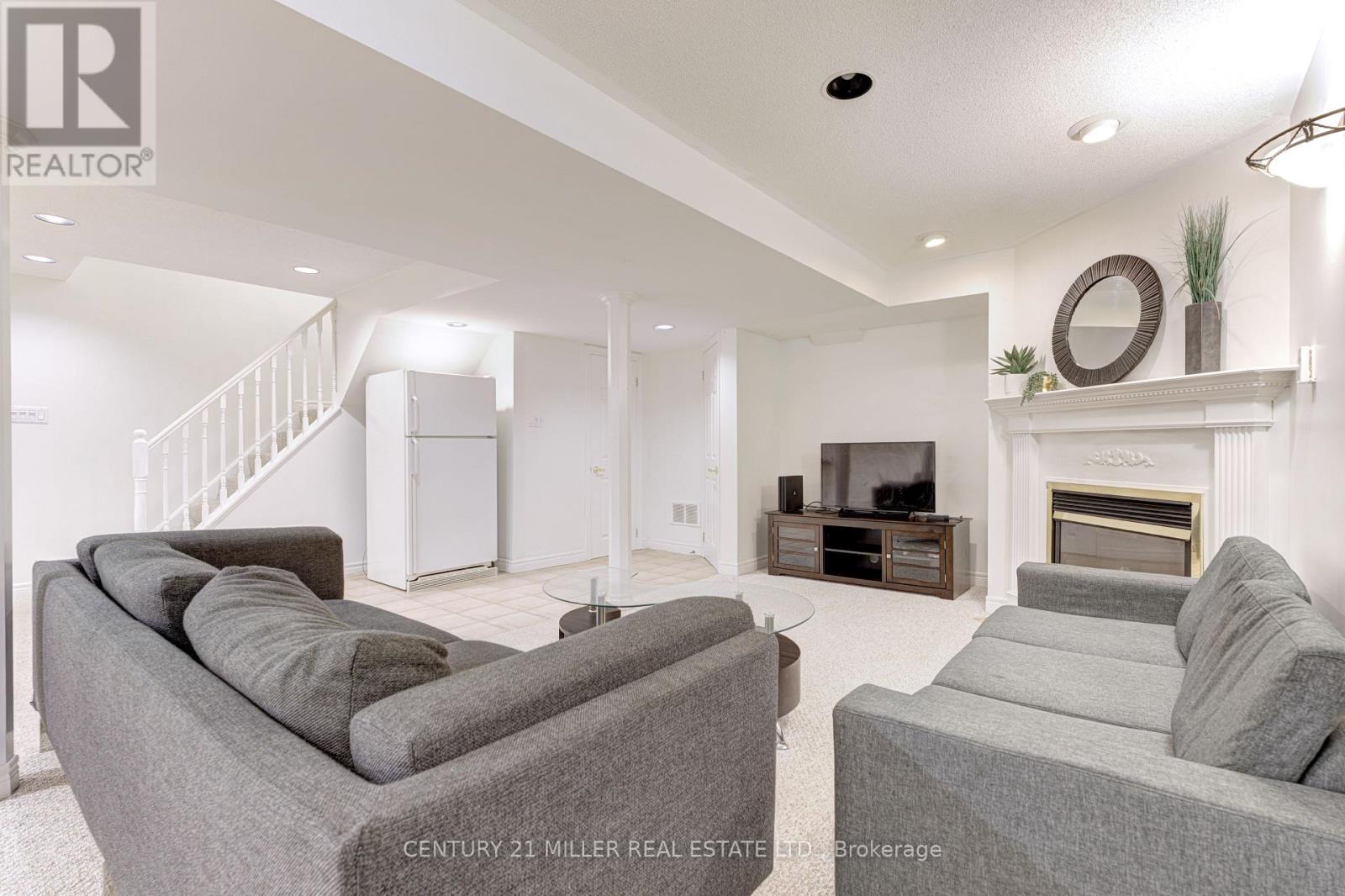2116 Munn's Avenue Oakville, Ontario L6H 4K4
$2,180,000
Private backyard oasis! This luxury 4 + 2 Bed, 4 +1 bath home backs on and is beside Oakridge Park with its lush forested walking trails. You will love staying home surrounded by nature. Enjoy swimming in the pool, relaxing in the hot tub or on the beautiful low maintenance composite deck. Inside you will enjoy the chef's dream kitchen with solid wood cabinets, some sparkling glass door cabinets, high-end appliances like Sub-Zero fridge, granite counters, built-in wall ovens and a massive island. Main floor has hardwood throughout, cozy living room with wood burning fireplace, large dining room, convenient main floor office, 2 piece powder room and mud/ laundry room with side door and garage access. Second floor also has hardwood throughout, huge primary bedroom with double closets, beautifully updated 5 piece bathroom with stand alone soaker tub. There are 3 other good sized bedrooms. One bedroom has updated 3 piece ensuite bathroom and there is a gorgeous updated main bathroom with double sinks and glass shower. The basement is completely finished with spacious family room with gas fireplace. There are 2 more very large bedrooms and a 3 piece bathroom.Step outside and you're right next to a forest walk, running, biking trail. Located in desirable River Oaks neighourhood with top ranked public/ private schools, easy highway access and close to shopping (id:24801)
Property Details
| MLS® Number | W11918574 |
| Property Type | Single Family |
| Community Name | River Oaks |
| AmenitiesNearBy | Public Transit |
| Features | Wooded Area, Ravine, Backs On Greenbelt, Trash Compactor |
| ParkingSpaceTotal | 4 |
| PoolType | Inground Pool |
| Structure | Deck, Shed |
Building
| BathroomTotal | 5 |
| BedroomsAboveGround | 4 |
| BedroomsBelowGround | 2 |
| BedroomsTotal | 6 |
| Appliances | Hot Tub, Water Heater, Dishwasher, Dryer, Garage Door Opener, Oven, Refrigerator, Stove, Washer, Window Coverings |
| BasementDevelopment | Finished |
| BasementType | Full (finished) |
| ConstructionStyleAttachment | Detached |
| CoolingType | Central Air Conditioning |
| ExteriorFinish | Brick |
| FireplacePresent | Yes |
| FireplaceTotal | 2 |
| FoundationType | Concrete |
| HalfBathTotal | 1 |
| HeatingFuel | Natural Gas |
| HeatingType | Forced Air |
| StoriesTotal | 2 |
| SizeInterior | 2999.975 - 3499.9705 Sqft |
| Type | House |
| UtilityWater | Municipal Water |
Parking
| Attached Garage |
Land
| Acreage | No |
| FenceType | Fenced Yard |
| LandAmenities | Public Transit |
| LandscapeFeatures | Lawn Sprinkler, Landscaped |
| Sewer | Sanitary Sewer |
| SizeDepth | 125 Ft ,10 In |
| SizeFrontage | 54 Ft ,2 In |
| SizeIrregular | 54.2 X 125.9 Ft |
| SizeTotalText | 54.2 X 125.9 Ft |
| ZoningDescription | N, Rl5 |
Rooms
| Level | Type | Length | Width | Dimensions |
|---|---|---|---|---|
| Second Level | Bedroom 4 | 6.91 m | 3.38 m | 6.91 m x 3.38 m |
| Second Level | Primary Bedroom | 6.91 m | 3.38 m | 6.91 m x 3.38 m |
| Second Level | Bedroom 2 | 3.66 m | 3.38 m | 3.66 m x 3.38 m |
| Second Level | Bedroom 3 | 4.65 m | 3.38 m | 4.65 m x 3.38 m |
| Basement | Bedroom 5 | 5.36 m | 3.33 m | 5.36 m x 3.33 m |
| Basement | Recreational, Games Room | 8.46 m | 6.71 m | 8.46 m x 6.71 m |
| Basement | Bedroom | 3.94 m | 3.33 m | 3.94 m x 3.33 m |
| Main Level | Living Room | 4.98 m | 3.38 m | 4.98 m x 3.38 m |
| Main Level | Office | 3.33 m | 3.33 m | 3.33 m x 3.33 m |
| Main Level | Kitchen | 7.7 m | 3.38 m | 7.7 m x 3.38 m |
| Main Level | Dining Room | 3.38 m | 3.33 m | 3.38 m x 3.33 m |
| Main Level | Laundry Room | 3.28 m | 2.54 m | 3.28 m x 2.54 m |
https://www.realtor.ca/real-estate/27791333/2116-munns-avenue-oakville-river-oaks-river-oaks
Interested?
Contact us for more information
Sue Heddle
Salesperson
2400 Dundas St W Unit 6 #513
Mississauga, Ontario L5K 2R8








































