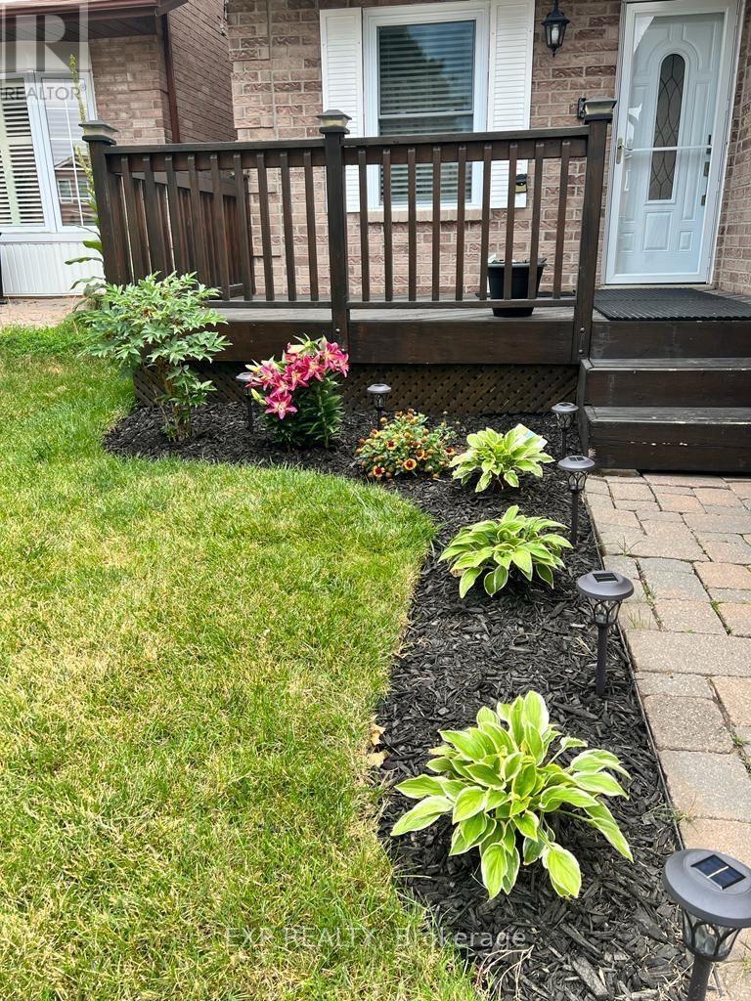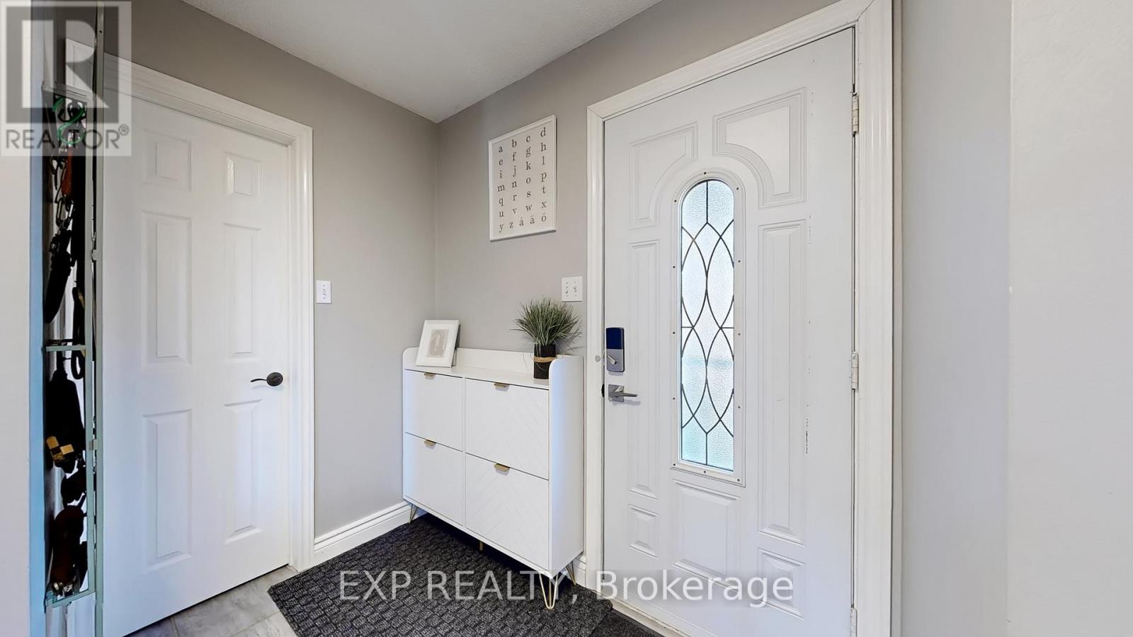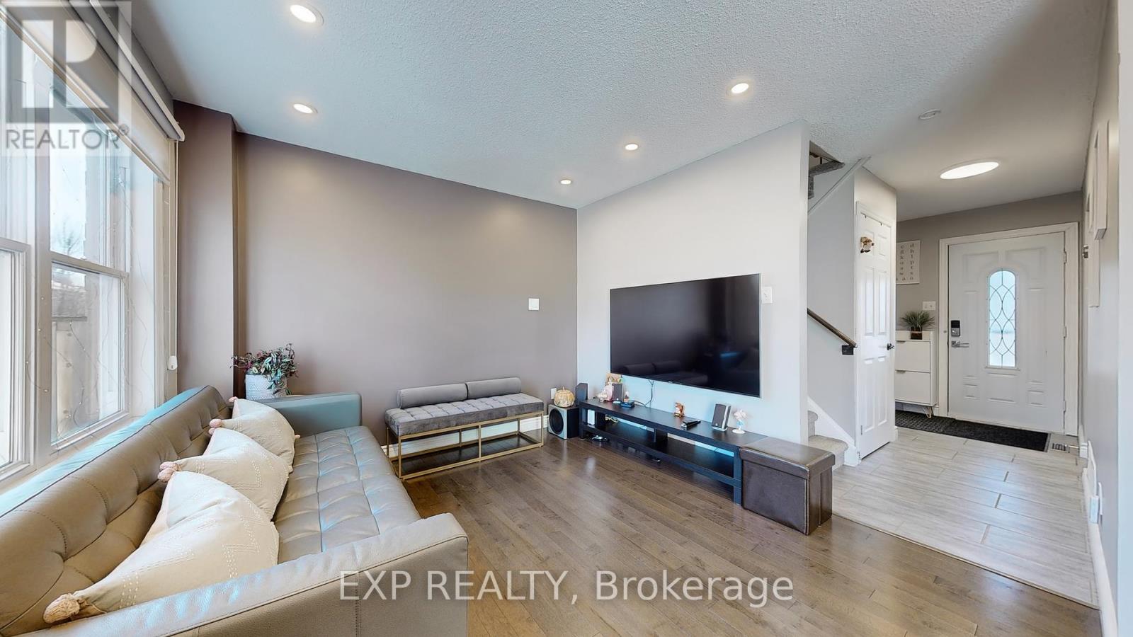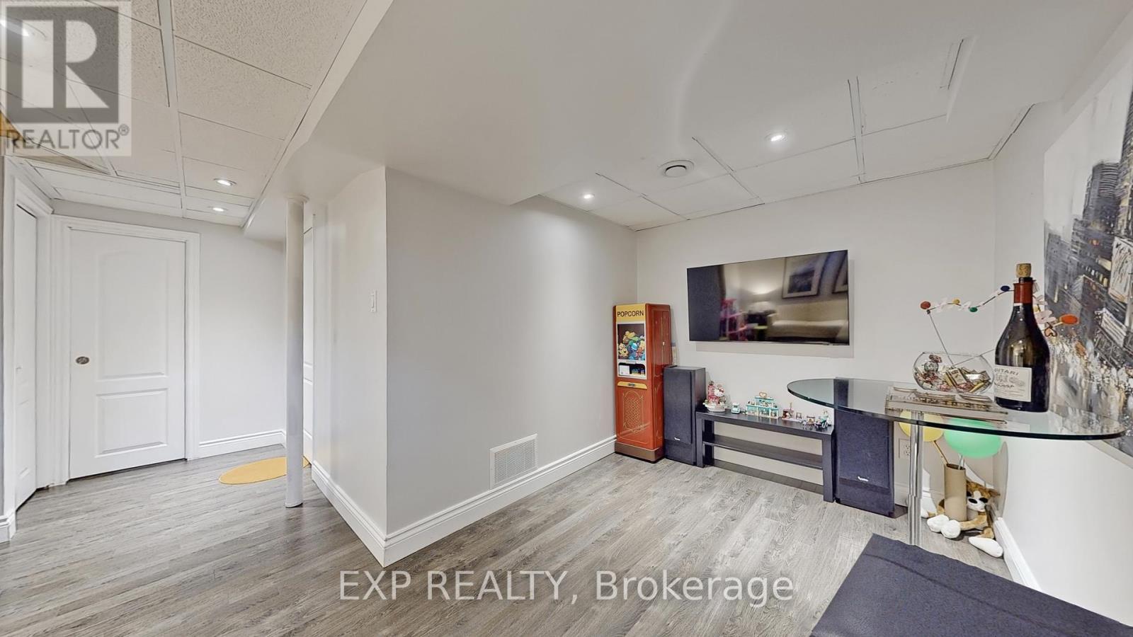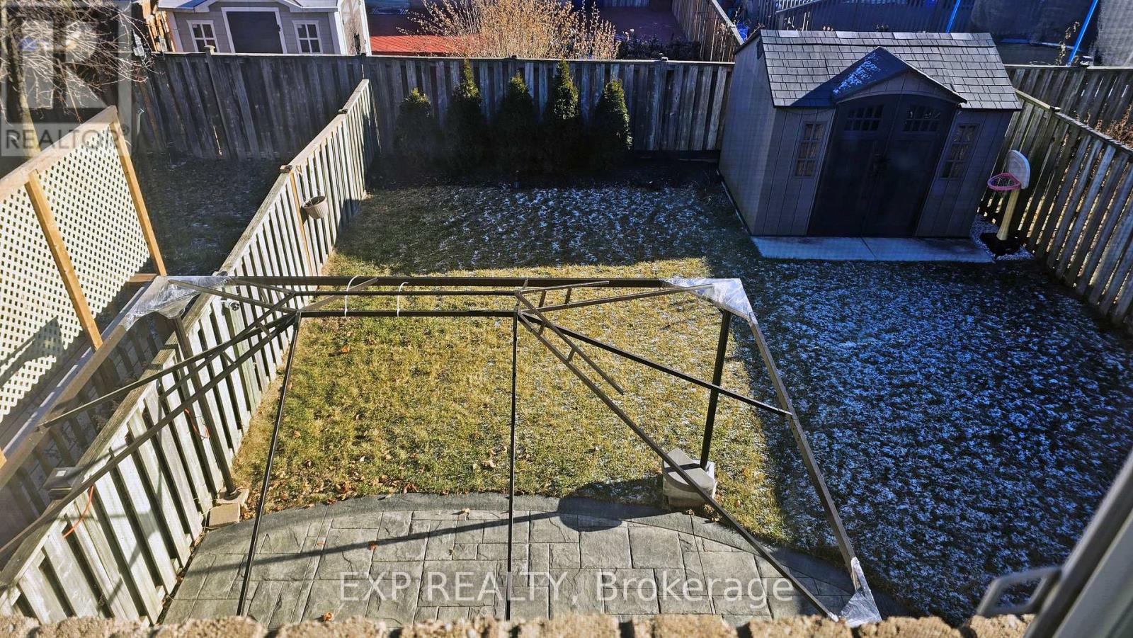104 Rotherglen Road N Ajax, Ontario L1T 1T5
$859,000
Well maintain, clean Gorgeous 3 Bedroom with 3 washrooms, All Brick, Fully Detached House Located On A Quiet Street In The Heart Of Ajax. Modern Style And Quality Upgrades Throughout The Open Concept Floor plan. Pot lights on main and basement, Modern Kitchen With Quartz Counters, Stainless Steel Appliances And Modern Tiling. Gergeous Maple Hardwood In The Spacious Living/Dining Areas With Walk-Out To The Stunning Backyard With Stamped Concrete Patio And Garden Shed.access To Ajax Go, Hwy 401,Excellent Schools, Parks & Amenities. **** EXTRAS **** All existing: Stainless Fridge, Stove, Dish-Washer. Microwave/Hood, Washer/Dryer, Window Coverings, Electric Light Fixtures. Water Softener (id:24801)
Property Details
| MLS® Number | E11918677 |
| Property Type | Single Family |
| Community Name | Central West |
| ParkingSpaceTotal | 3 |
| Structure | Shed |
Building
| BathroomTotal | 3 |
| BedroomsAboveGround | 3 |
| BedroomsTotal | 3 |
| Appliances | Water Softener |
| BasementDevelopment | Finished |
| BasementType | N/a (finished) |
| ConstructionStyleAttachment | Detached |
| CoolingType | Central Air Conditioning |
| ExteriorFinish | Brick |
| FlooringType | Hardwood, Ceramic, Laminate |
| FoundationType | Poured Concrete |
| HalfBathTotal | 2 |
| HeatingFuel | Natural Gas |
| HeatingType | Forced Air |
| StoriesTotal | 2 |
| Type | House |
| UtilityWater | Municipal Water |
Parking
| Attached Garage |
Land
| Acreage | No |
| FenceType | Fenced Yard |
| Sewer | Sanitary Sewer |
| SizeDepth | 102 Ft |
| SizeFrontage | 30 Ft |
| SizeIrregular | 30 X 102 Ft |
| SizeTotalText | 30 X 102 Ft |
Rooms
| Level | Type | Length | Width | Dimensions |
|---|---|---|---|---|
| Second Level | Primary Bedroom | 3.5 m | 2.95 m | 3.5 m x 2.95 m |
| Second Level | Bedroom 2 | 3.06 m | 2.4 m | 3.06 m x 2.4 m |
| Second Level | Bedroom 3 | 2.85 m | 2.63 m | 2.85 m x 2.63 m |
| Basement | Bathroom | 1.24 m | 1.23 m | 1.24 m x 1.23 m |
| Basement | Recreational, Games Room | 3.37 m | 3.04 m | 3.37 m x 3.04 m |
| Basement | Den | 2.15 m | 2.15 m | 2.15 m x 2.15 m |
| Ground Level | Living Room | 3.4 m | 3.15 m | 3.4 m x 3.15 m |
| Ground Level | Dining Room | 2.8 m | 2.72 m | 2.8 m x 2.72 m |
| Ground Level | Kitchen | 4 m | 2.63 m | 4 m x 2.63 m |
| Ground Level | Eating Area | 4 m | 2.63 m | 4 m x 2.63 m |
https://www.realtor.ca/real-estate/27791567/104-rotherglen-road-n-ajax-central-west-central-west
Interested?
Contact us for more information
Paul Chi-Chow Cheng
Salesperson
4711 Yonge St 10th Flr, 106430
Toronto, Ontario M2N 6K8
Nelly Hung
Broker
4711 Yonge St 10th Flr, 106430
Toronto, Ontario M2N 6K8



