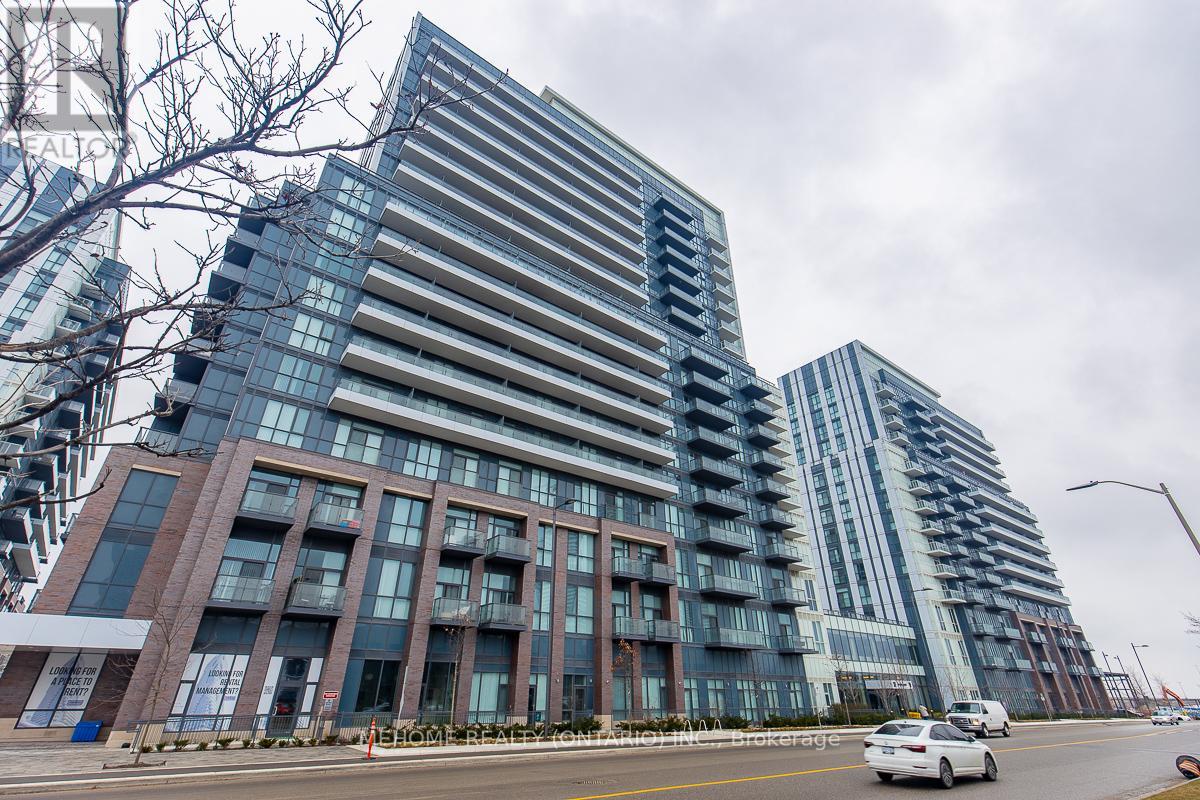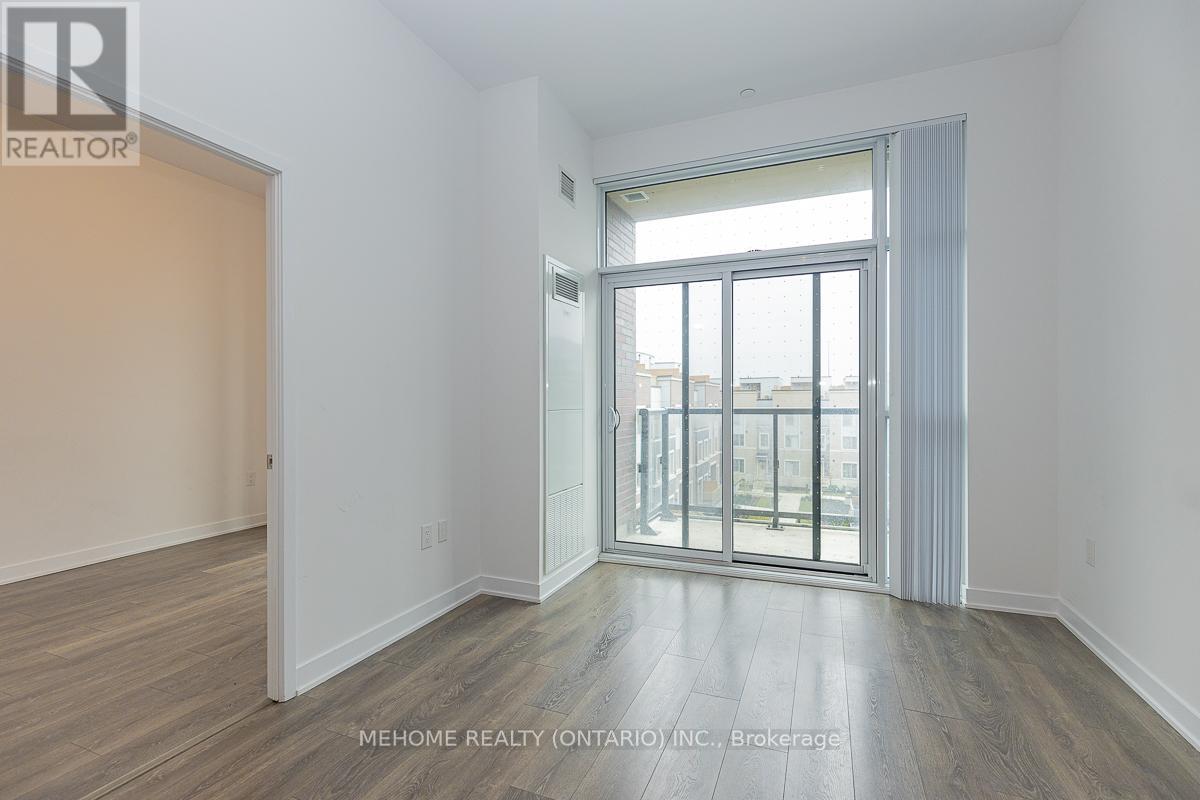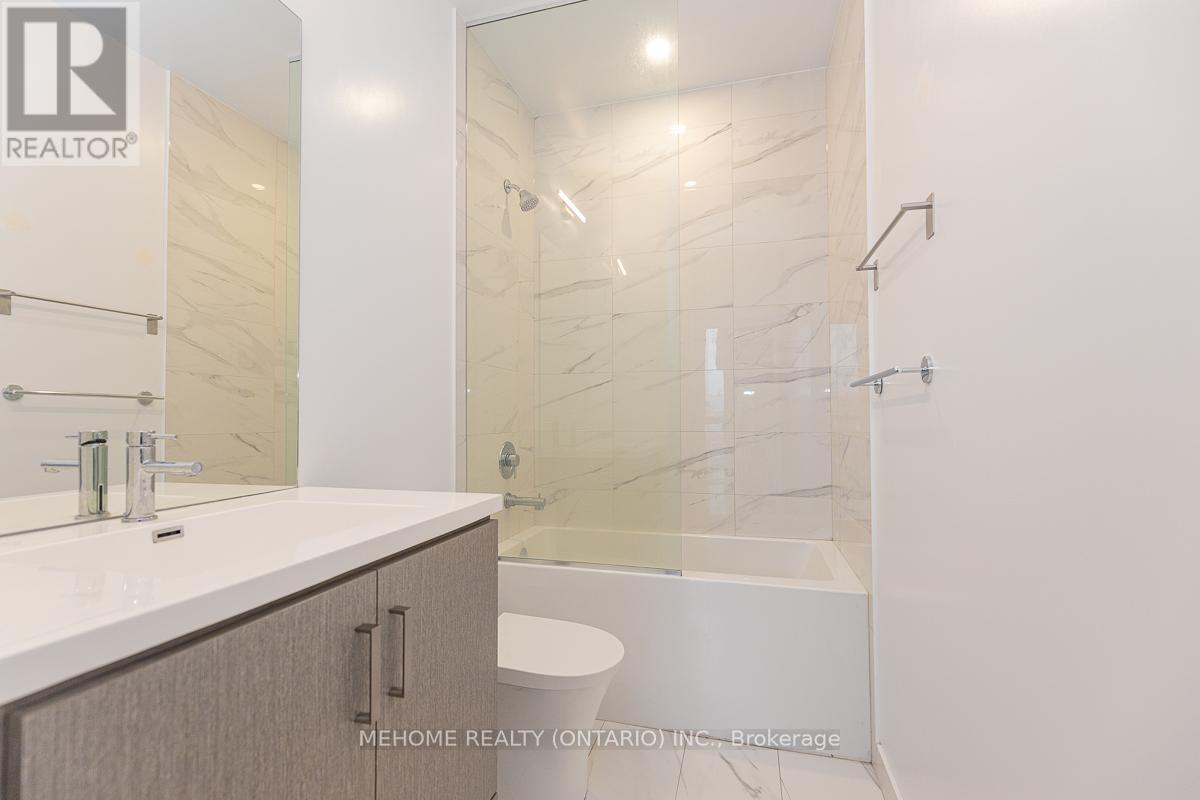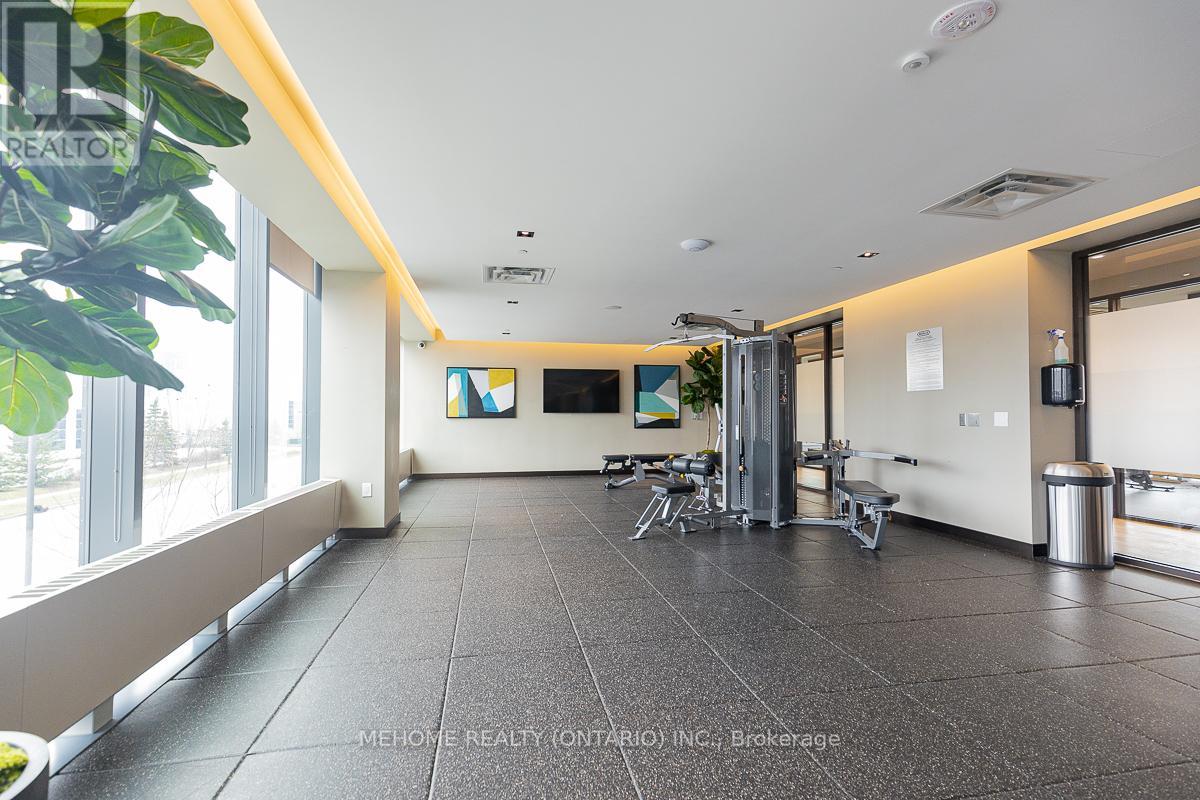305 - 38 Honeycrisp Drive Vaughan, Ontario L4K 0M8
2 Bedroom
2 Bathroom
599.9954 - 698.9943 sqft
Central Air Conditioning
Forced Air
$624,000Maintenance, Heat, Common Area Maintenance, Insurance, Parking
$519 Monthly
Maintenance, Heat, Common Area Maintenance, Insurance, Parking
$519 MonthlyBright South Facing 2 Bedroom, 2 Washroom Condo In Mobilio Condo By Menkes East Tower. Lots of nature light. Modern Layout With Open Concept Modern Kitchen, Integrated Appliances. Walking Distance To Ttc, Ikea, Costco, Theatre, Supermarket etc. Minute drive from 400&407, Major Public Transit. **** EXTRAS **** Built-In Fridge, Dishwasher, Stove, Microwave, Washer And Dryer, 1 Parking & 1 Locker Included. (id:24801)
Property Details
| MLS® Number | N11918673 |
| Property Type | Single Family |
| Community Name | Concord |
| CommunityFeatures | Pet Restrictions |
| Features | Balcony, Carpet Free |
| ParkingSpaceTotal | 1 |
Building
| BathroomTotal | 2 |
| BedroomsAboveGround | 2 |
| BedroomsTotal | 2 |
| Amenities | Storage - Locker |
| Appliances | Garage Door Opener Remote(s) |
| CoolingType | Central Air Conditioning |
| ExteriorFinish | Concrete |
| HeatingFuel | Natural Gas |
| HeatingType | Forced Air |
| SizeInterior | 599.9954 - 698.9943 Sqft |
| Type | Apartment |
Parking
| Underground |
Land
| Acreage | No |
Rooms
| Level | Type | Length | Width | Dimensions |
|---|---|---|---|---|
| Main Level | Kitchen | 40.8 m | 6.24 m | 40.8 m x 6.24 m |
| Main Level | Living Room | 4.08 m | 6.24 m | 4.08 m x 6.24 m |
| Main Level | Dining Room | 4.08 m | 6.24 m | 4.08 m x 6.24 m |
| Main Level | Primary Bedroom | 2.9 m | 3.23 m | 2.9 m x 3.23 m |
| Main Level | Bedroom 2 | 3.2 m | 2.53 m | 3.2 m x 2.53 m |
https://www.realtor.ca/real-estate/27791570/305-38-honeycrisp-drive-vaughan-concord-concord
Interested?
Contact us for more information
Cody Zhang
Broker
Mehome Realty (Ontario) Inc.
9120 Leslie St #101
Richmond Hill, Ontario L4B 3J9
9120 Leslie St #101
Richmond Hill, Ontario L4B 3J9



























