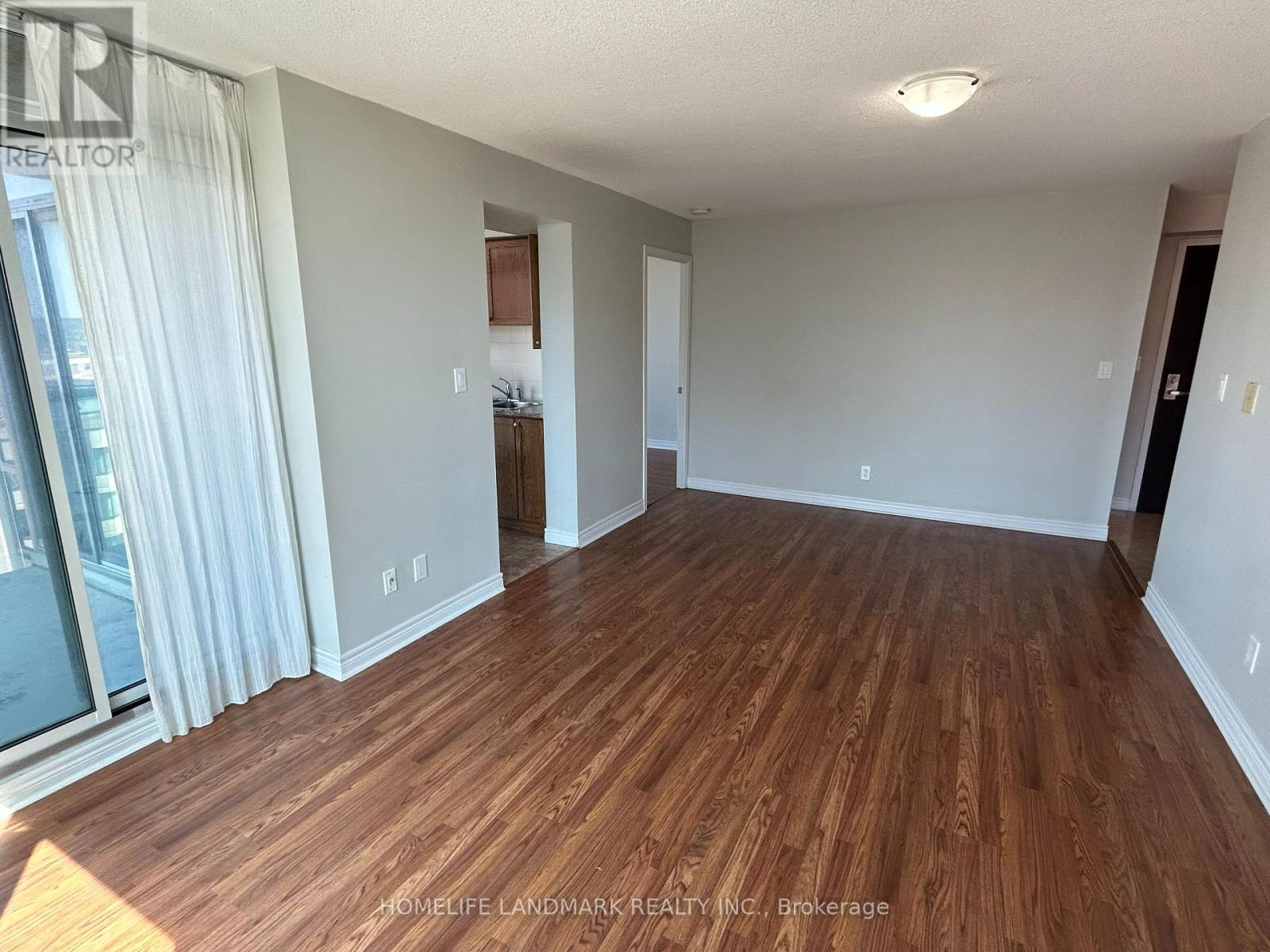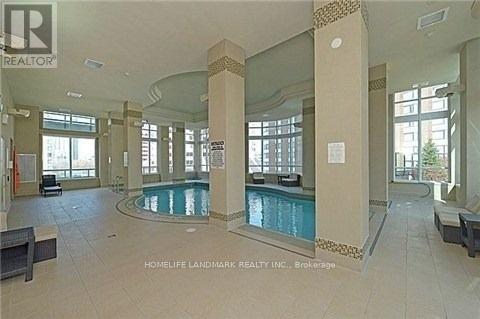1808 - 208 Enfield Place Mississauga, Ontario L5B 0G8
2 Bedroom
2 Bathroom
799.9932 - 898.9921 sqft
Central Air Conditioning
Forced Air
$2,750 Monthly
Bright Corner Unit With Spectacular View, Open Balcony With Access From Kitchen & Living Room. Laminate Through Out. 2 Full Bathroom. En-Suite Laundry. Building Amenities Includes: Indoor Pool, Whirlpool, Sauna, Guest Suite, Roof Garden, Bbq, & All These Rooms: Exercise, Massage/Therapy, Aerobic, Billiard, Media, Library, Conference, Business Centre, Walk To Square On Shopping Centre. **** EXTRAS **** All Existing Appliances: Stove, Fridge, Dishwasher, Microwave, Hood Fan, Washer & Dryer, All Electric Light Fixtures, All Window Coverings, 1 Underground Parking, 1 Locker. (id:24801)
Property Details
| MLS® Number | W11918708 |
| Property Type | Single Family |
| Community Name | City Centre |
| AmenitiesNearBy | Public Transit, Schools |
| CommunityFeatures | Pet Restrictions, Community Centre |
| Features | Balcony |
| ParkingSpaceTotal | 1 |
Building
| BathroomTotal | 2 |
| BedroomsAboveGround | 2 |
| BedroomsTotal | 2 |
| Amenities | Exercise Centre, Recreation Centre, Sauna, Visitor Parking, Storage - Locker |
| CoolingType | Central Air Conditioning |
| ExteriorFinish | Concrete |
| FlooringType | Laminate, Ceramic |
| HeatingFuel | Natural Gas |
| HeatingType | Forced Air |
| SizeInterior | 799.9932 - 898.9921 Sqft |
| Type | Apartment |
Parking
| Underground |
Land
| Acreage | No |
| LandAmenities | Public Transit, Schools |
Rooms
| Level | Type | Length | Width | Dimensions |
|---|---|---|---|---|
| Main Level | Living Room | 6 m | 3.25 m | 6 m x 3.25 m |
| Main Level | Dining Room | 6 m | 3.25 m | 6 m x 3.25 m |
| Main Level | Kitchen | 3.35 m | 2.45 m | 3.35 m x 2.45 m |
| Main Level | Primary Bedroom | 3.62 m | 3.38 m | 3.62 m x 3.38 m |
| Main Level | Bedroom 2 | 4.1 m | 2.72 m | 4.1 m x 2.72 m |
Interested?
Contact us for more information
Joe Tu
Salesperson
Homelife Landmark Realty Inc.
1943 Ironoak Way #203
Oakville, Ontario L6H 3V7
1943 Ironoak Way #203
Oakville, Ontario L6H 3V7



























