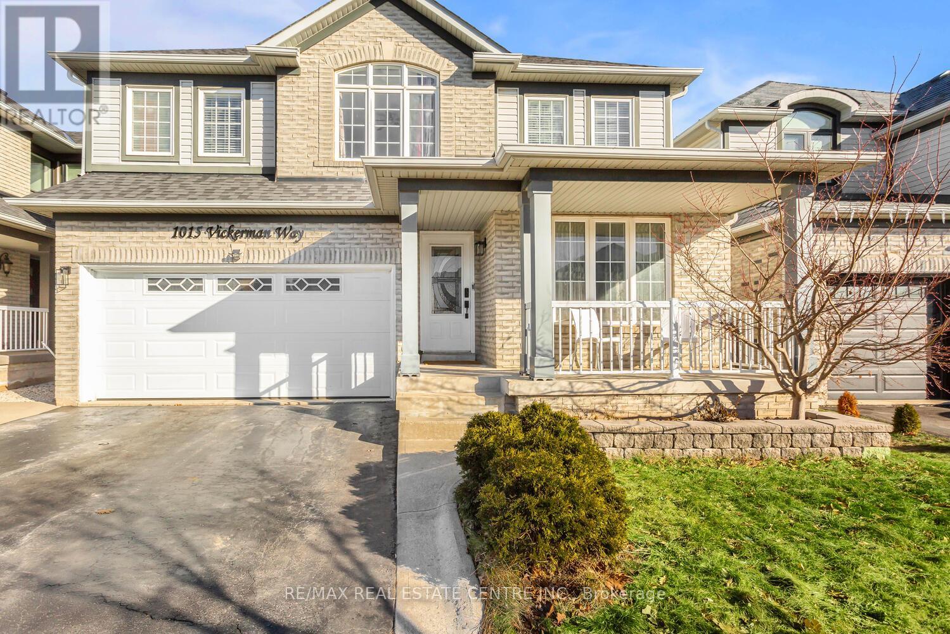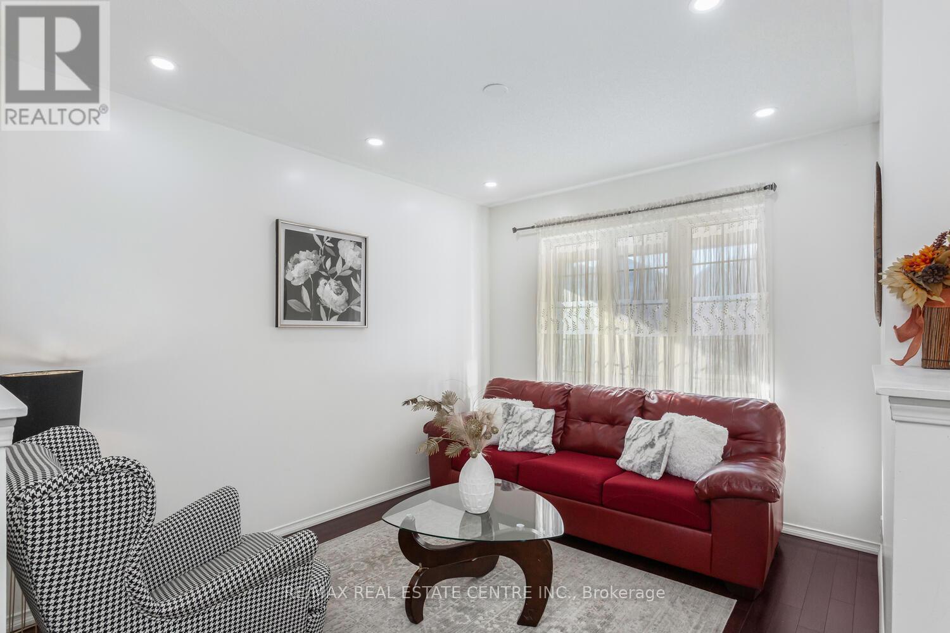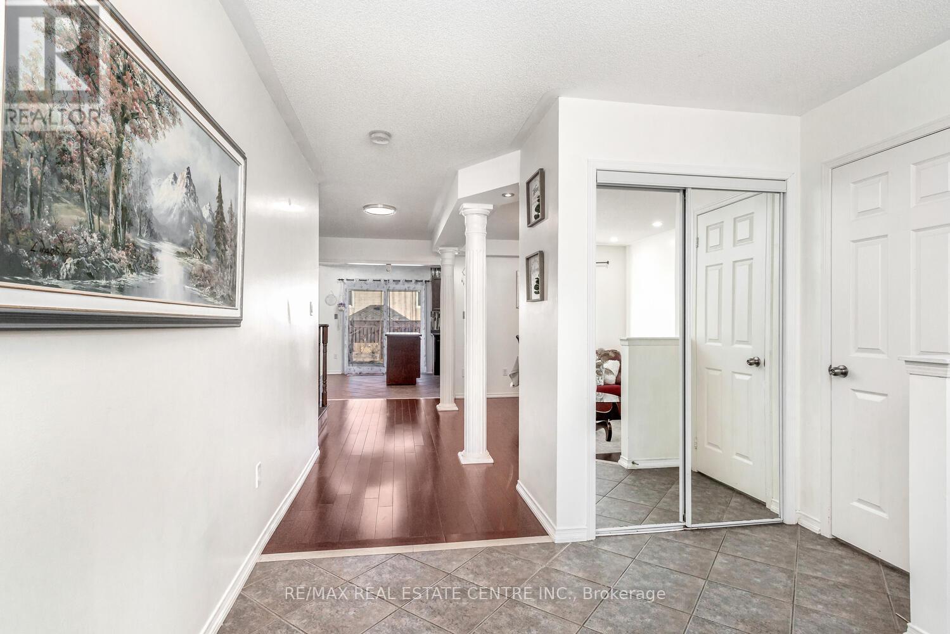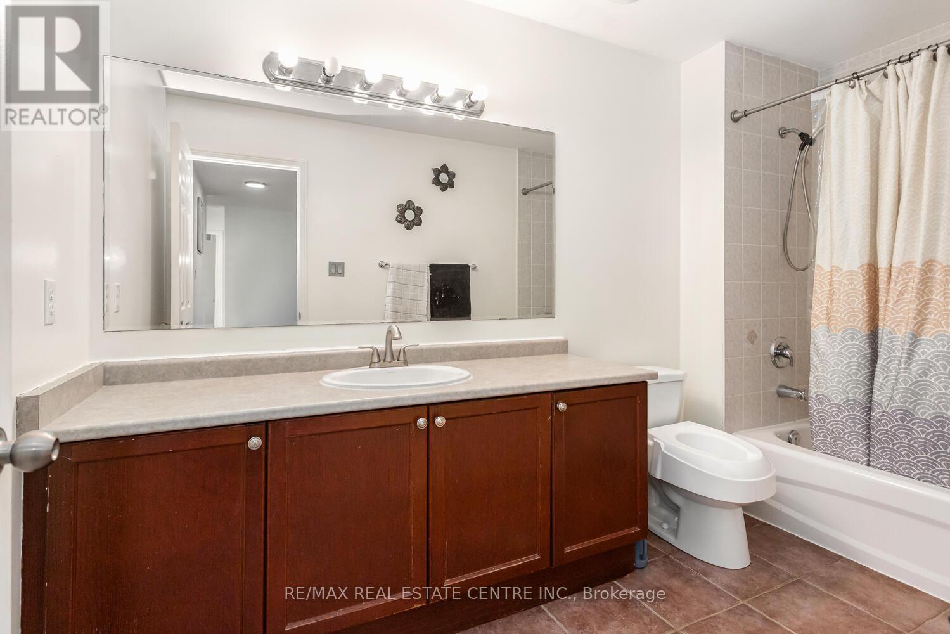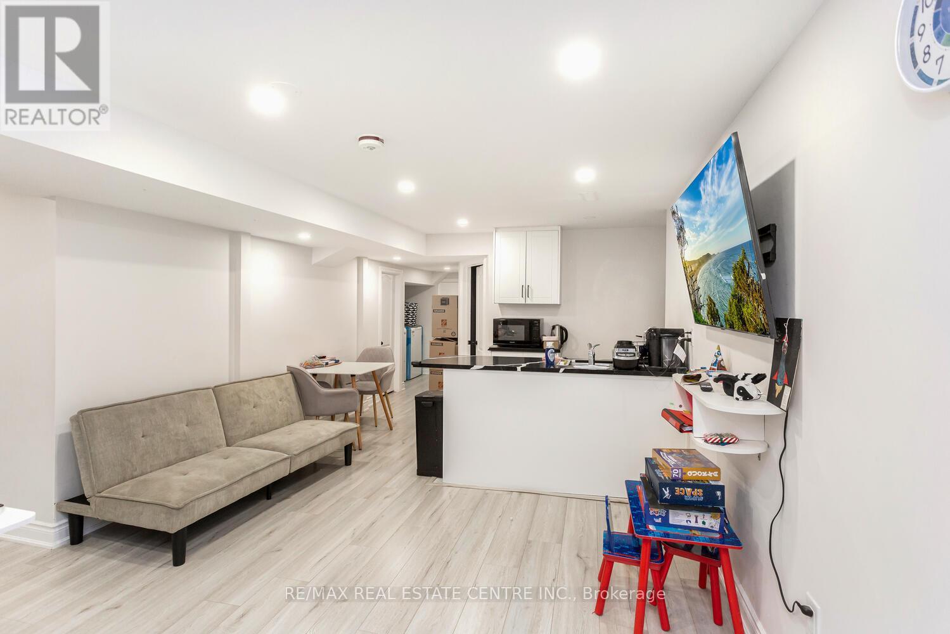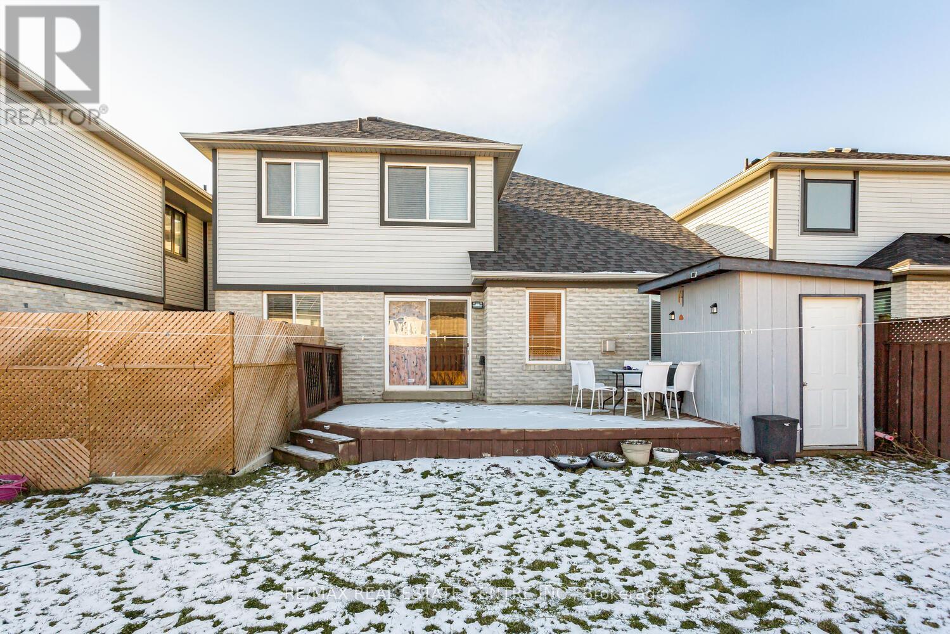1015 Vickerman Way Milton, Ontario L9T 0B9
$1,199,000
Welcome to this spacious 4+3 bedroom detached home in a prime neighborhood, featuring a fully finished legal basement apartment with a separate entrance, currently rented for $2,200/month. This home is walking distance to parks, schools, shopping, restaurants, and more, with easy highway access for commuters.The main floor offers formal dining and living rooms, a modern open-concept kitchen with a gas range, double oven, rich cabinetry, tiled backsplash, and island, flowing into a cozy family room with vaulted ceilings. Step out to the large deck and private yard, perfect for outdoor relaxation.Upstairs, the primary bedroom features his-and-hers closets (one walk-in) and a 4-piece ensuite with a soaker tub. Three additional bedrooms provide plenty of space for the family.The fully finished legal basement apartment, upgraded with over $85,000, includes 3 bedrooms, 1 bathroom, and a kitchen ideal for extended family or rental income to help with your mortgage. Additionally, the roof is nearly new, less than 2 years old. Don't miss out on 1015 Vickerman, book your showing today! (id:24801)
Open House
This property has open houses!
2:00 pm
Ends at:4:00 pm
2:00 pm
Ends at:4:00 pm
Property Details
| MLS® Number | W11918188 |
| Property Type | Single Family |
| Community Name | 1028 - CO Coates |
| AmenitiesNearBy | Hospital |
| ParkingSpaceTotal | 5 |
| Structure | Porch |
Building
| BathroomTotal | 4 |
| BedroomsAboveGround | 4 |
| BedroomsBelowGround | 3 |
| BedroomsTotal | 7 |
| Appliances | Central Vacuum |
| BasementFeatures | Apartment In Basement, Separate Entrance |
| BasementType | N/a |
| ConstructionStyleAttachment | Detached |
| CoolingType | Central Air Conditioning |
| ExteriorFinish | Vinyl Siding, Brick |
| FireplacePresent | Yes |
| FireplaceTotal | 1 |
| FoundationType | Poured Concrete |
| HalfBathTotal | 1 |
| HeatingFuel | Natural Gas |
| HeatingType | Forced Air |
| StoriesTotal | 2 |
| Type | House |
| UtilityWater | Municipal Water |
Parking
| Inside Entry |
Land
| Acreage | No |
| FenceType | Fenced Yard |
| LandAmenities | Hospital |
| Sewer | Sanitary Sewer |
| SizeFrontage | 40.03 M |
| SizeIrregular | 40.03 X 100.07 Acre |
| SizeTotalText | 40.03 X 100.07 Acre|under 1/2 Acre |
| ZoningDescription | Res |
Rooms
| Level | Type | Length | Width | Dimensions |
|---|---|---|---|---|
| Second Level | Bedroom 2 | 4.82 m | 5.28 m | 4.82 m x 5.28 m |
| Second Level | Bedroom 3 | 3.3 m | 5.13 m | 3.3 m x 5.13 m |
| Second Level | Bedroom 4 | 5.08 m | 4.72 m | 5.08 m x 4.72 m |
| Basement | Bedroom | Measurements not available | ||
| Basement | Bedroom | Measurements not available | ||
| Basement | Bedroom | Measurements not available | ||
| Main Level | Living Room | 3.04 m | 3.65 m | 3.04 m x 3.65 m |
| Main Level | Dining Room | 4.77 m | 3.93 m | 4.77 m x 3.93 m |
| Main Level | Kitchen | 3.63 m | 4.77 m | 3.63 m x 4.77 m |
| Main Level | Family Room | 4.77 m | 4.82 m | 4.77 m x 4.82 m |
| Main Level | Laundry Room | 3.04 m | 2.89 m | 3.04 m x 2.89 m |
| Main Level | Primary Bedroom | 5.46 m | 6.45 m | 5.46 m x 6.45 m |
https://www.realtor.ca/real-estate/27790423/1015-vickerman-way-milton-1028-co-coates-1028-co-coates
Interested?
Contact us for more information
Khawaja Zafar Iqbal
Broker
1140 Burnhamthorpe Rd W #141-A
Mississauga, Ontario L5C 4E9




