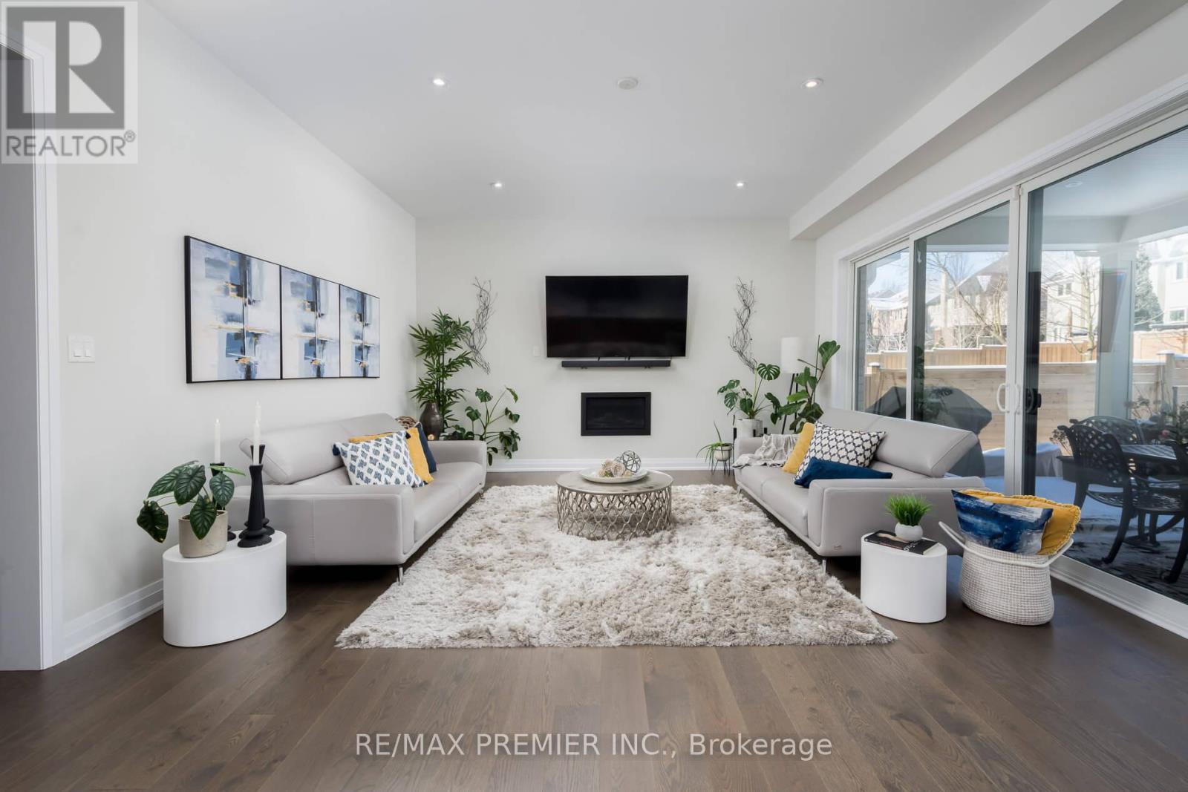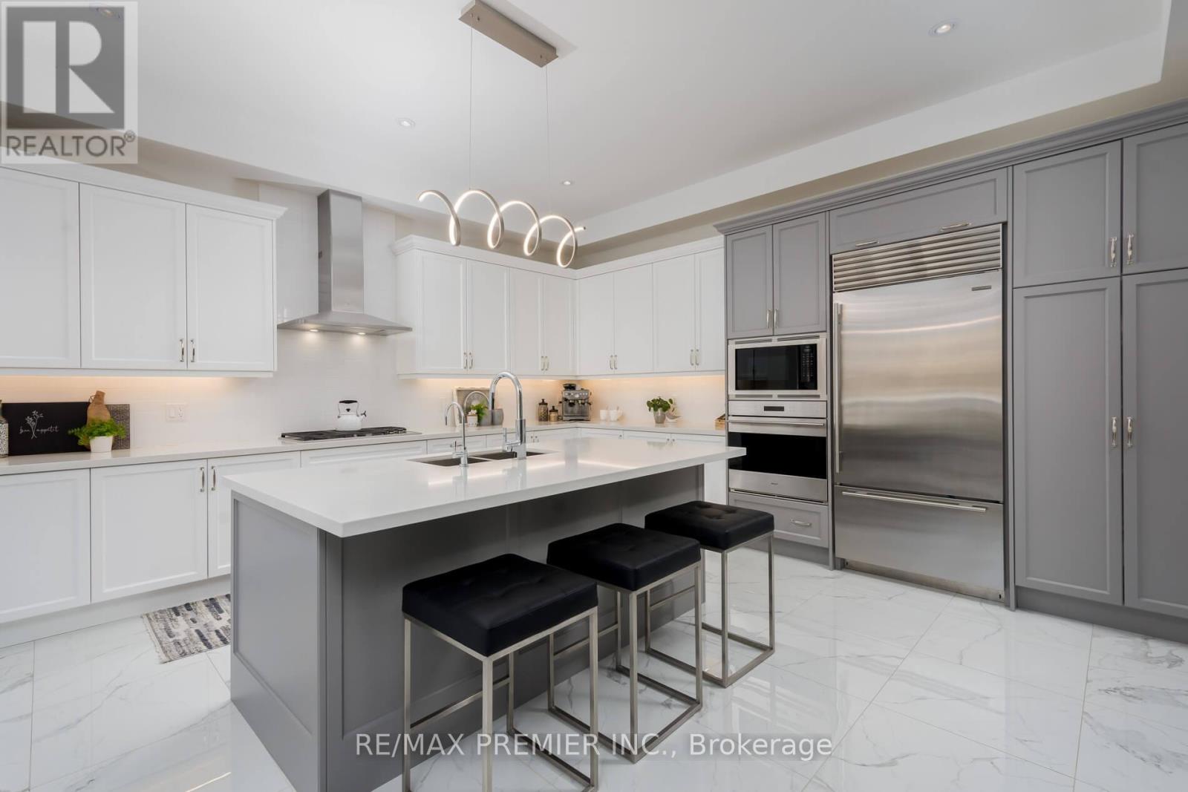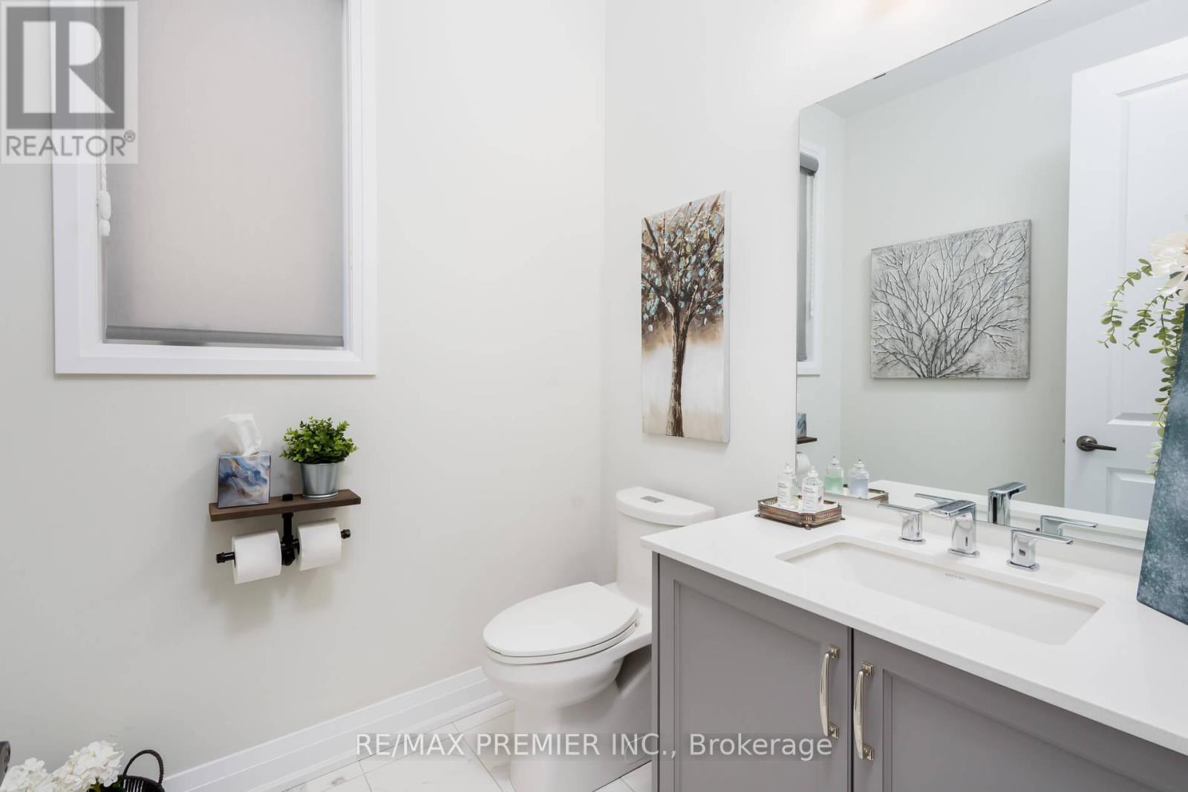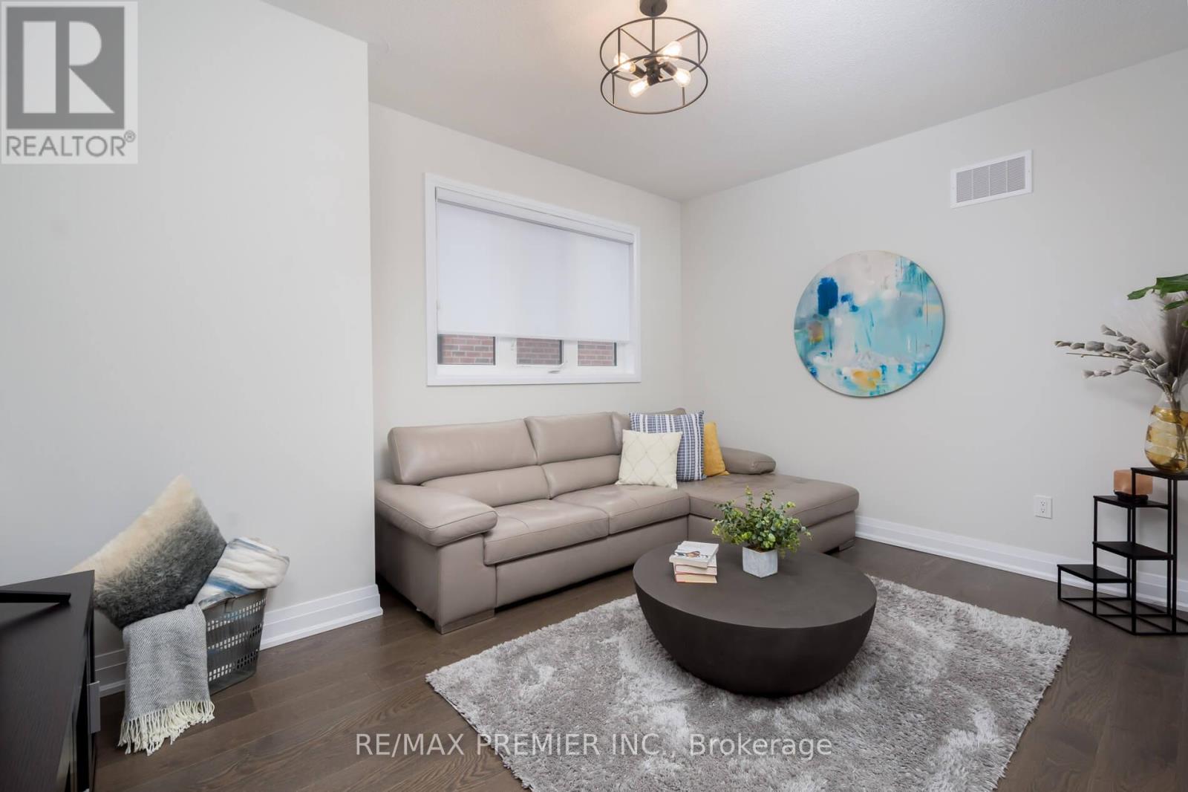92 Klees Crescent Aurora, Ontario L4G 3W8
$3,198,000
Welcome to one of the most prestigious and magical areas of Aurora with mature trees and parks. ** Featuring one of the most luxurious and sophisticated ""Dolce"" models by Geranium Homes with a premium elevation 'C' 4014 sqft. 10 ft ceilings on main and primary bedroom, 9 ft on second and basement levels, open-concept layout, main floor office or den. Spectacular sliding patio doors to a concrete loggia and fully fenced yard. Gourmet kitchen with high-end appliances and island to sit 3 or 4 more guests, huge picture window looking out to a large pool-sized lot. Den on 2nd level can be converted to a 5th bedroom, extra office or a gym. 2nd floor laundry, upgraded lighting, over $150,000 in upgrades. A must-see, shows 10++. Move-in condition. Professionally landscaped over $60,000. Look and buy this home. **** EXTRAS **** Sub Zero fridge, Wolf gas burner cooktop. Wolf built-in oven, Wolf microwave, Asko dishwasher, front load oversized washer & dryer. Thermostat on each floor, hardwood floors thruout, closet organizers, quartz counters & granite in bathrooms (id:24801)
Property Details
| MLS® Number | N11918541 |
| Property Type | Single Family |
| Community Name | Aurora Highlands |
| Features | Carpet Free |
| Parking Space Total | 4 |
Building
| Bathroom Total | 4 |
| Bedrooms Above Ground | 4 |
| Bedrooms Total | 4 |
| Appliances | Oven - Built-in, Central Vacuum, Water Purifier, Water Softener, Cooktop, Dishwasher, Dryer, Microwave, Oven, Refrigerator, Washer |
| Basement Development | Unfinished |
| Basement Type | N/a (unfinished) |
| Construction Style Attachment | Detached |
| Cooling Type | Central Air Conditioning |
| Exterior Finish | Stone, Stucco |
| Fireplace Present | Yes |
| Flooring Type | Hardwood, Ceramic |
| Foundation Type | Concrete |
| Half Bath Total | 1 |
| Heating Fuel | Natural Gas |
| Heating Type | Forced Air |
| Stories Total | 2 |
| Size Interior | 3,500 - 5,000 Ft2 |
| Type | House |
| Utility Water | Municipal Water |
Parking
| Attached Garage |
Land
| Acreage | No |
| Sewer | Sanitary Sewer |
| Size Depth | 143 Ft ,9 In |
| Size Frontage | 51 Ft ,2 In |
| Size Irregular | 51.2 X 143.8 Ft |
| Size Total Text | 51.2 X 143.8 Ft |
Rooms
| Level | Type | Length | Width | Dimensions |
|---|---|---|---|---|
| Second Level | Primary Bedroom | 6.66 m | 4.57 m | 6.66 m x 4.57 m |
| Second Level | Bedroom 2 | 4.44 m | 4.13 m | 4.44 m x 4.13 m |
| Second Level | Bedroom 3 | 4.44 m | 4.41 m | 4.44 m x 4.41 m |
| Second Level | Bedroom 4 | 5.78 m | 4.3 m | 5.78 m x 4.3 m |
| Second Level | Sitting Room | 3.37 m | 4.6 m | 3.37 m x 4.6 m |
| Main Level | Living Room | 6.11 m | 4.88 m | 6.11 m x 4.88 m |
| Main Level | Dining Room | 4.21 m | 4.58 m | 4.21 m x 4.58 m |
| Main Level | Office | 3.73 m | 4.08 m | 3.73 m x 4.08 m |
| Main Level | Kitchen | 5.01 m | 4.66 m | 5.01 m x 4.66 m |
| Main Level | Eating Area | 5.01 m | 2.57 m | 5.01 m x 2.57 m |
Contact Us
Contact us for more information
Vesna Kolenc
Salesperson
www.vesnakolenc.com/
9100 Jane St Bldg L #77
Vaughan, Ontario L4K 0A4
(416) 987-8000
(416) 987-8001
Michael Kolenc
Broker
9100 Jane St Bldg L #77
Vaughan, Ontario L4K 0A4
(416) 987-8000
(416) 987-8001











































