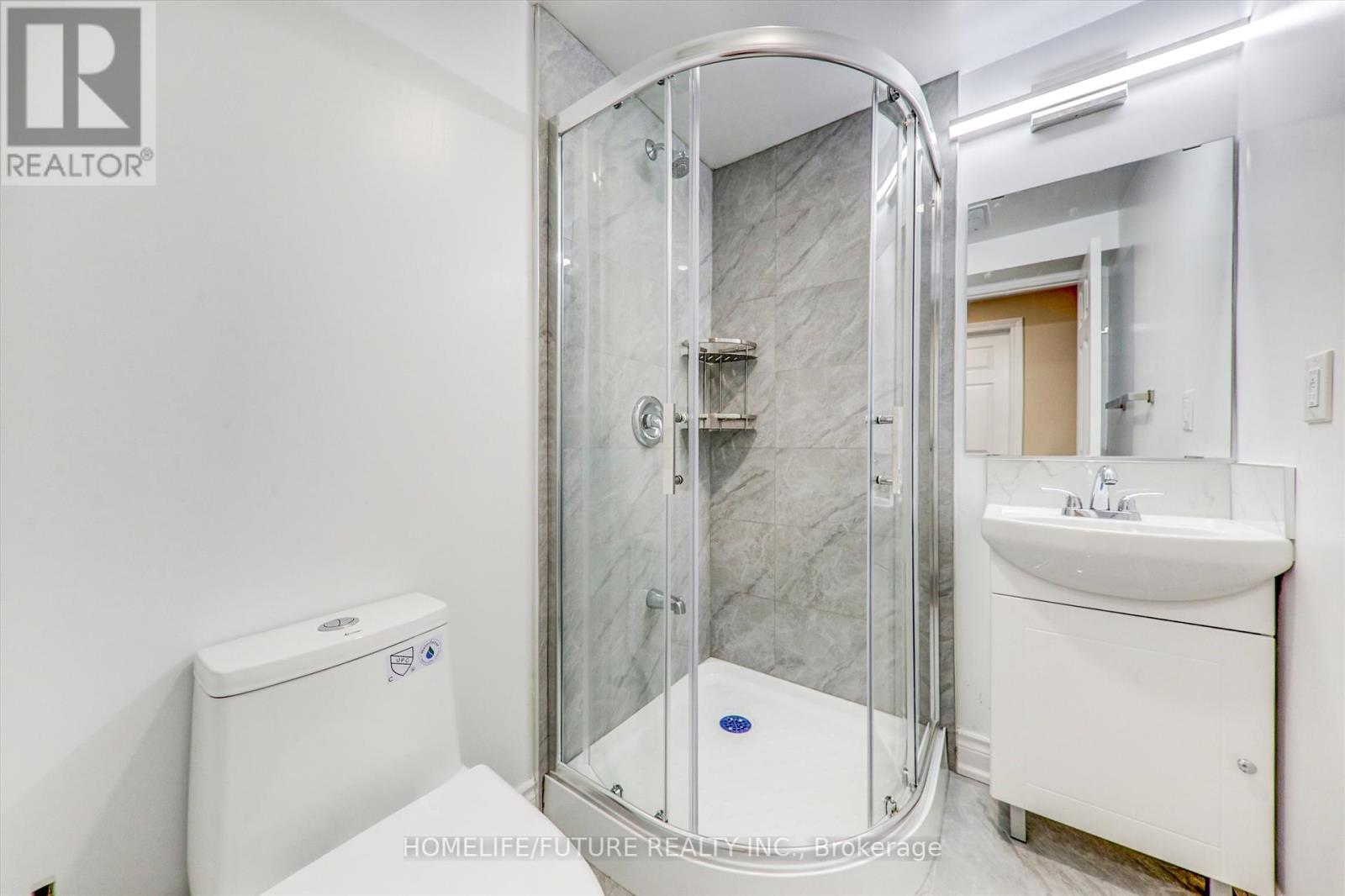Bsmt - 47 Empringham Drive Toronto, Ontario M1B 3Z1
2 Bedroom
1 Bathroom
Central Air Conditioning
Forced Air
$1,900 Monthly
Location!! Location!! A Great Location In High Demand Area, New Legal Basement With The Open Concept Living & Dining With 2 Larger Bedrooms And New Modern Kitchen With Full Washroom And Separate Laundry With One Car Parking. 24 Hrs 3 Routes TTC, Walk To Malvern Mall, Minutes To Hwy 401, 407, & 407, Minutes To Go Station, Minutes To STC, Centennial, Seneca College, U Of T, Library, Schools, Hospital, Park And Much More... (id:24801)
Property Details
| MLS® Number | E11918589 |
| Property Type | Single Family |
| Community Name | Malvern |
| AmenitiesNearBy | Hospital, Place Of Worship, Public Transit, Schools |
| ParkingSpaceTotal | 1 |
| ViewType | View |
Building
| BathroomTotal | 1 |
| BedroomsAboveGround | 2 |
| BedroomsTotal | 2 |
| Appliances | Dryer, Refrigerator, Stove, Washer |
| BasementDevelopment | Finished |
| BasementFeatures | Separate Entrance |
| BasementType | N/a (finished) |
| ConstructionStyleAttachment | Detached |
| CoolingType | Central Air Conditioning |
| ExteriorFinish | Brick, Stone |
| FlooringType | Laminate |
| FoundationType | Block, Concrete |
| HeatingFuel | Natural Gas |
| HeatingType | Forced Air |
| StoriesTotal | 2 |
| Type | House |
| UtilityWater | Municipal Water |
Parking
| Attached Garage |
Land
| Acreage | No |
| LandAmenities | Hospital, Place Of Worship, Public Transit, Schools |
| Sewer | Sanitary Sewer |
| SizeDepth | 65 Ft ,3 In |
| SizeFrontage | 36 Ft ,3 In |
| SizeIrregular | 36.29 X 65.28 Ft |
| SizeTotalText | 36.29 X 65.28 Ft|under 1/2 Acre |
Rooms
| Level | Type | Length | Width | Dimensions |
|---|---|---|---|---|
| Basement | Living Room | 4.51 m | 5.22 m | 4.51 m x 5.22 m |
| Basement | Dining Room | 4.51 m | 5.22 m | 4.51 m x 5.22 m |
| Basement | Kitchen | 4.51 m | 5.22 m | 4.51 m x 5.22 m |
| Basement | Primary Bedroom | 3.68 m | 2.8 m | 3.68 m x 2.8 m |
| Basement | Bedroom 2 | 3.54 m | 2.49 m | 3.54 m x 2.49 m |
Utilities
| Cable | Installed |
| Sewer | Installed |
https://www.realtor.ca/real-estate/27791324/bsmt-47-empringham-drive-toronto-malvern-malvern
Interested?
Contact us for more information
Kannan Nadarajah
Salesperson
Homelife/future Realty Inc.
7 Eastvale Drive Unit 205
Markham, Ontario L3S 4N8
7 Eastvale Drive Unit 205
Markham, Ontario L3S 4N8


















