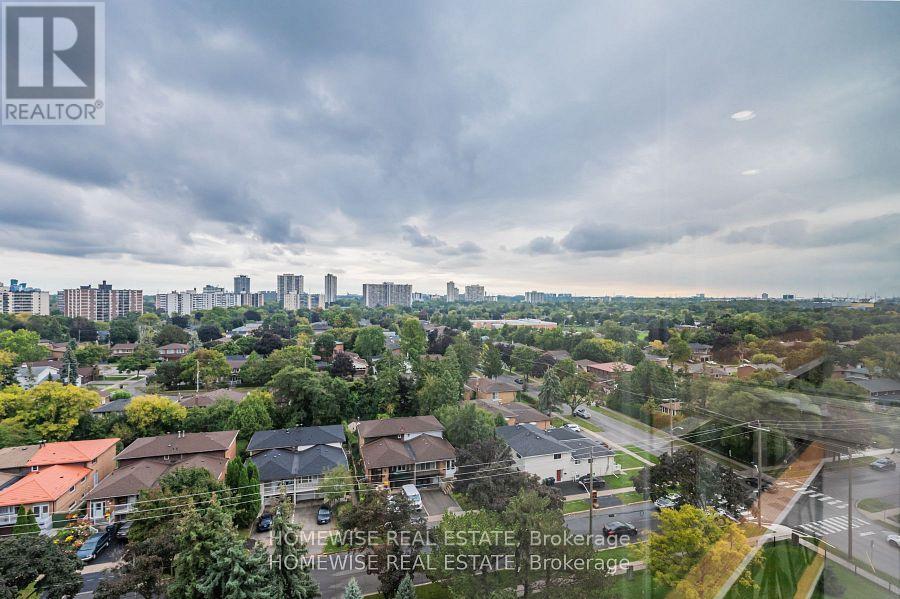1204 - 90 Fisherville Road Toronto, Ontario M2R 3J9
$599,999Maintenance, Heat, Electricity, Water, Cable TV, Common Area Maintenance, Insurance, Parking
$1,138.71 Monthly
Maintenance, Heat, Electricity, Water, Cable TV, Common Area Maintenance, Insurance, Parking
$1,138.71 MonthlyWelcome to this beautifully renovated and spacious 2-bedroom, 2-bathroom condo offering approximately 1,500 sq. ft. of bright, open living space with a sunny unobstructed south-facing view. This unit features new flooring, pot lights, and stunning bathrooms with modern vanities and showers. Rare addition of a working fireplace available only on the 12th floor or higher. The building offers top-notch amenities such as a newly updated outdoor pool, tennis courts, spa facilities, and 24-hour gatehouse security. Parking and locker are included, and the building is undergoing impressive renovations, with the foyer, gym, and hallways already completed. **** EXTRAS **** This Menkes building has recently undergone renovations, featuring a new lobby and fully replaced windows throughout. Renovations on floor also upcoming. (id:24801)
Property Details
| MLS® Number | C11914959 |
| Property Type | Single Family |
| Community Name | Westminster-Branson |
| CommunityFeatures | Pets Not Allowed |
| Features | Carpet Free |
| ParkingSpaceTotal | 1 |
Building
| BathroomTotal | 2 |
| BedroomsAboveGround | 2 |
| BedroomsTotal | 2 |
| Amenities | Storage - Locker |
| Appliances | Dishwasher, Dryer, Microwave, Oven, Refrigerator, Stove, Washer, Window Coverings |
| CoolingType | Central Air Conditioning |
| ExteriorFinish | Brick, Concrete |
| FireplacePresent | Yes |
| FlooringType | Laminate, Ceramic |
| HeatingFuel | Natural Gas |
| HeatingType | Forced Air |
| SizeInterior | 1399.9886 - 1598.9864 Sqft |
| Type | Apartment |
Parking
| Underground |
Land
| Acreage | No |
| ZoningDescription | Residential |
Rooms
| Level | Type | Length | Width | Dimensions |
|---|---|---|---|---|
| Main Level | Foyer | 2.74 m | 1.49 m | 2.74 m x 1.49 m |
| Main Level | Living Room | 6.68 m | 3.17 m | 6.68 m x 3.17 m |
| Main Level | Dining Room | 5.91 m | 3.66 m | 5.91 m x 3.66 m |
| Main Level | Family Room | 2.66 m | 2.15 m | 2.66 m x 2.15 m |
| Main Level | Kitchen | 2.77 m | 1.92 m | 2.77 m x 1.92 m |
| Main Level | Primary Bedroom | 6.25 m | 4.24 m | 6.25 m x 4.24 m |
| Main Level | Bedroom 2 | 3.66 m | 4.15 m | 3.66 m x 4.15 m |
Interested?
Contact us for more information
Jason Aronsberg
Salesperson
Brett Stein
Salesperson






















