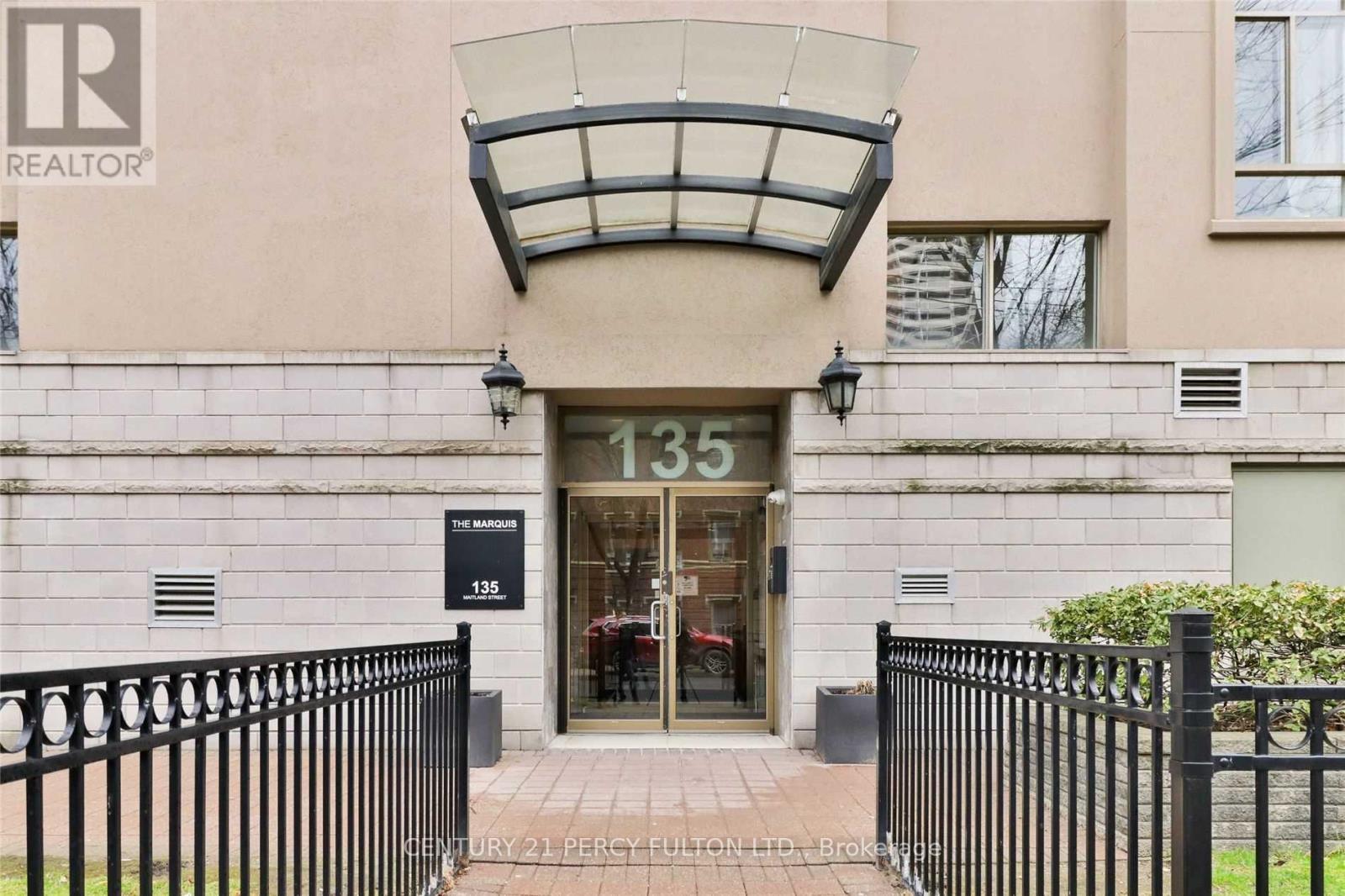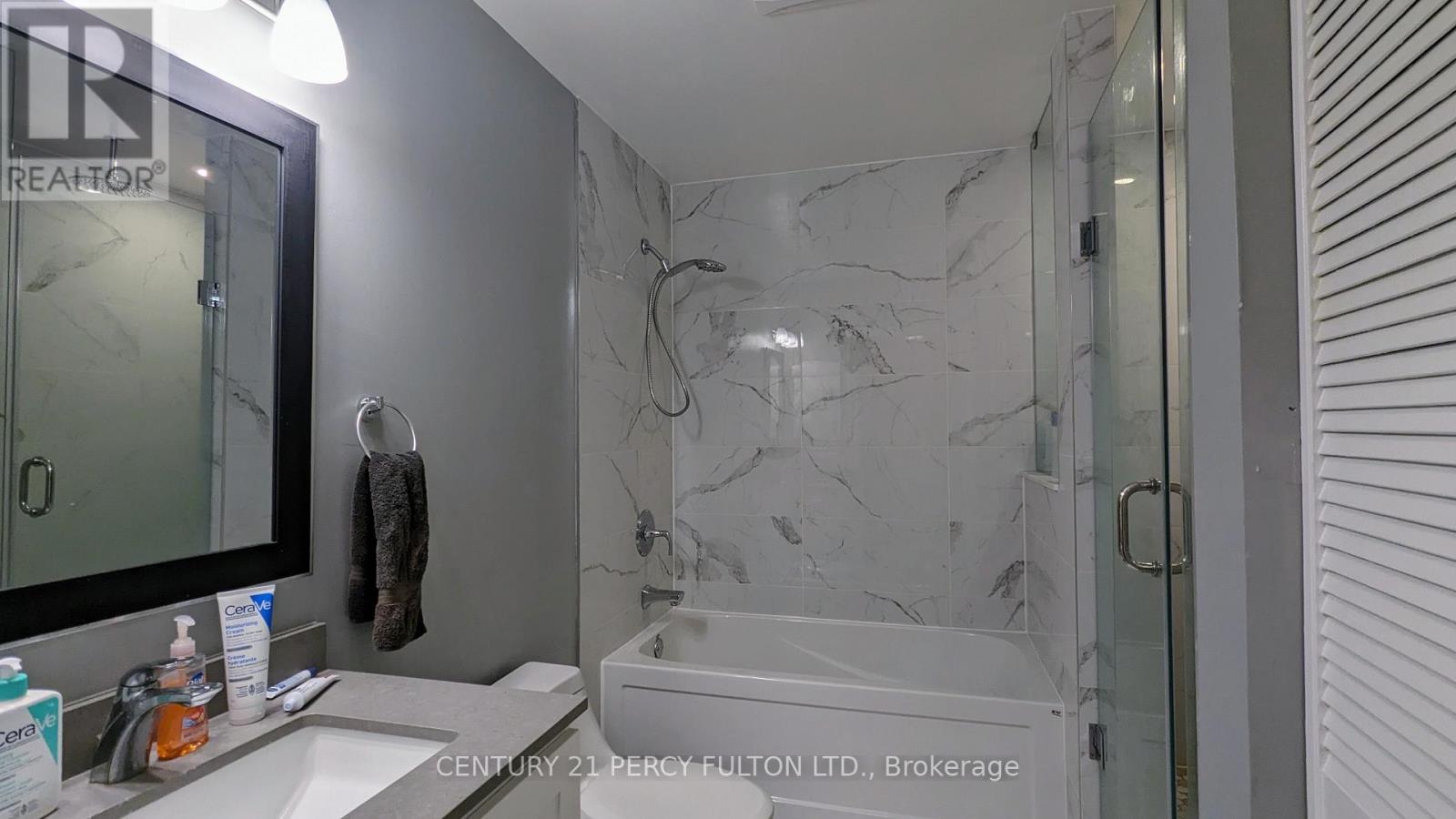103 - 135 Maitland Street Toronto, Ontario M4Y 1E5
$2,800 Monthly
This unit comes fully furnished! Welcome To The Marquis. This Large 1Br Is A Must-See! Just Over 800 Sq Ft. Of Interior Space. 10 Ft Ceilings. Bright And Spacious Living Area. Walk Out To Your 150+ Sq Ft Private Terr. Brand New Kitchen With S/S Appliances. Beautifully Done Spa-Like Washroom. Laminate Floors Throughout. Ground Floor Unit For Easy Access. Two Separate Entrances. Convenient Location. Minutes To Yonge St. Walking Distance To Your Everyday Essentials. **** EXTRAS **** Photos are taken prior to current tenants. All furniture items are included, except for items listed in exclusions. (id:24801)
Property Details
| MLS® Number | C11915750 |
| Property Type | Single Family |
| Community Name | Church-Yonge Corridor |
| Amenities Near By | Public Transit, Schools, Park |
| Community Features | Pet Restrictions, Community Centre |
| Parking Space Total | 1 |
Building
| Bathroom Total | 1 |
| Bedrooms Above Ground | 1 |
| Bedrooms Total | 1 |
| Amenities | Storage - Locker |
| Appliances | Dishwasher, Dryer, Hood Fan, Refrigerator, Stove, Washer, Window Coverings |
| Cooling Type | Central Air Conditioning |
| Exterior Finish | Concrete |
| Flooring Type | Laminate |
| Half Bath Total | 1 |
| Heating Fuel | Natural Gas |
| Heating Type | Forced Air |
| Size Interior | 800 - 899 Ft2 |
| Type | Apartment |
Parking
| Underground |
Land
| Acreage | No |
| Land Amenities | Public Transit, Schools, Park |
Rooms
| Level | Type | Length | Width | Dimensions |
|---|---|---|---|---|
| Other | Living Room | 5.18 m | 3.66 m | 5.18 m x 3.66 m |
| Other | Dining Room | 5.18 m | 3.66 m | 5.18 m x 3.66 m |
| Other | Kitchen | 3.96 m | 2.44 m | 3.96 m x 2.44 m |
| Other | Primary Bedroom | 3.66 m | 2.74 m | 3.66 m x 2.74 m |
| Other | Foyer | 3.71 m | 1.51 m | 3.71 m x 1.51 m |
Contact Us
Contact us for more information
Curtis Yim
Salesperson
(416) 298-8200
(416) 298-6602
HTTP://www.c21percyfulton.com












