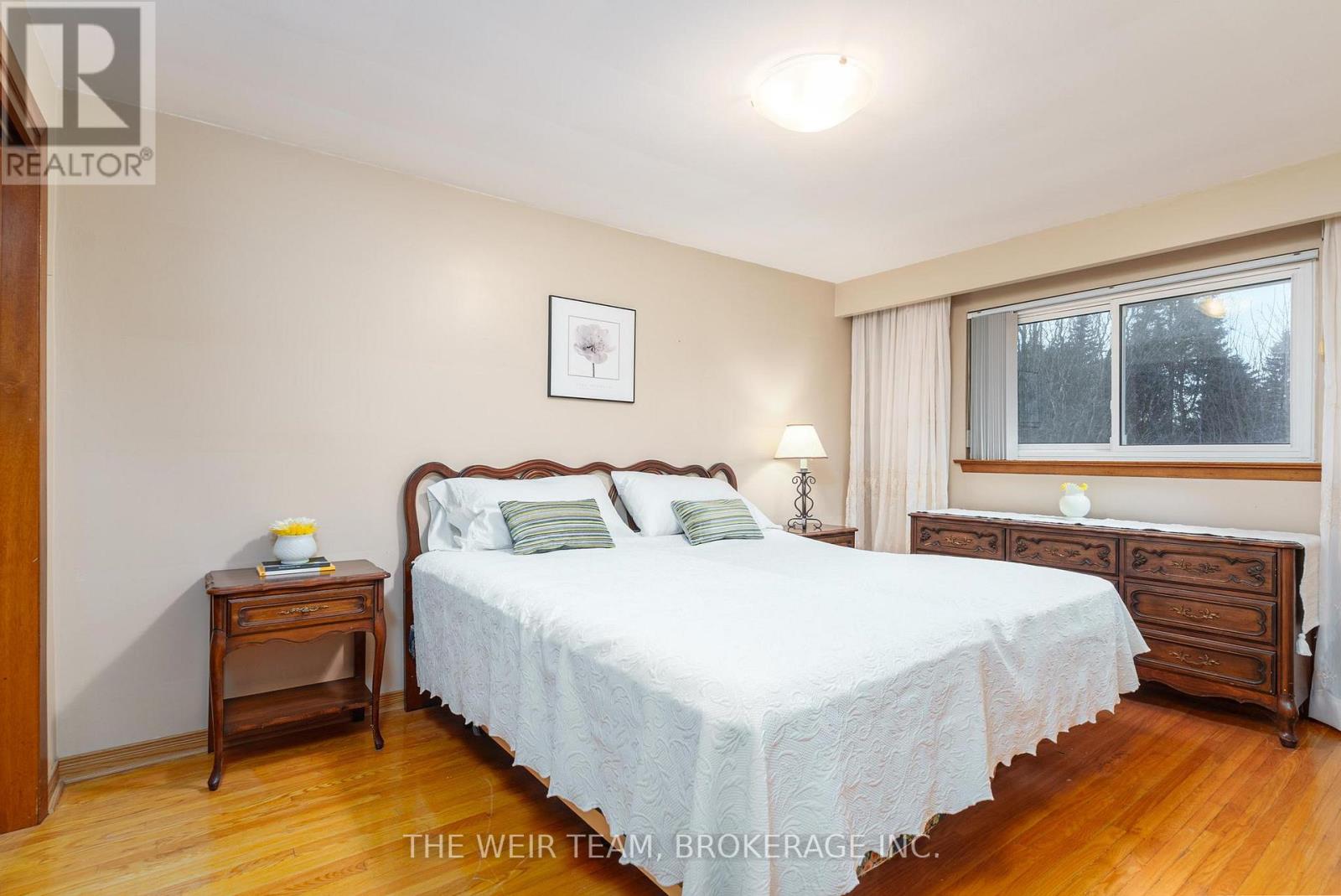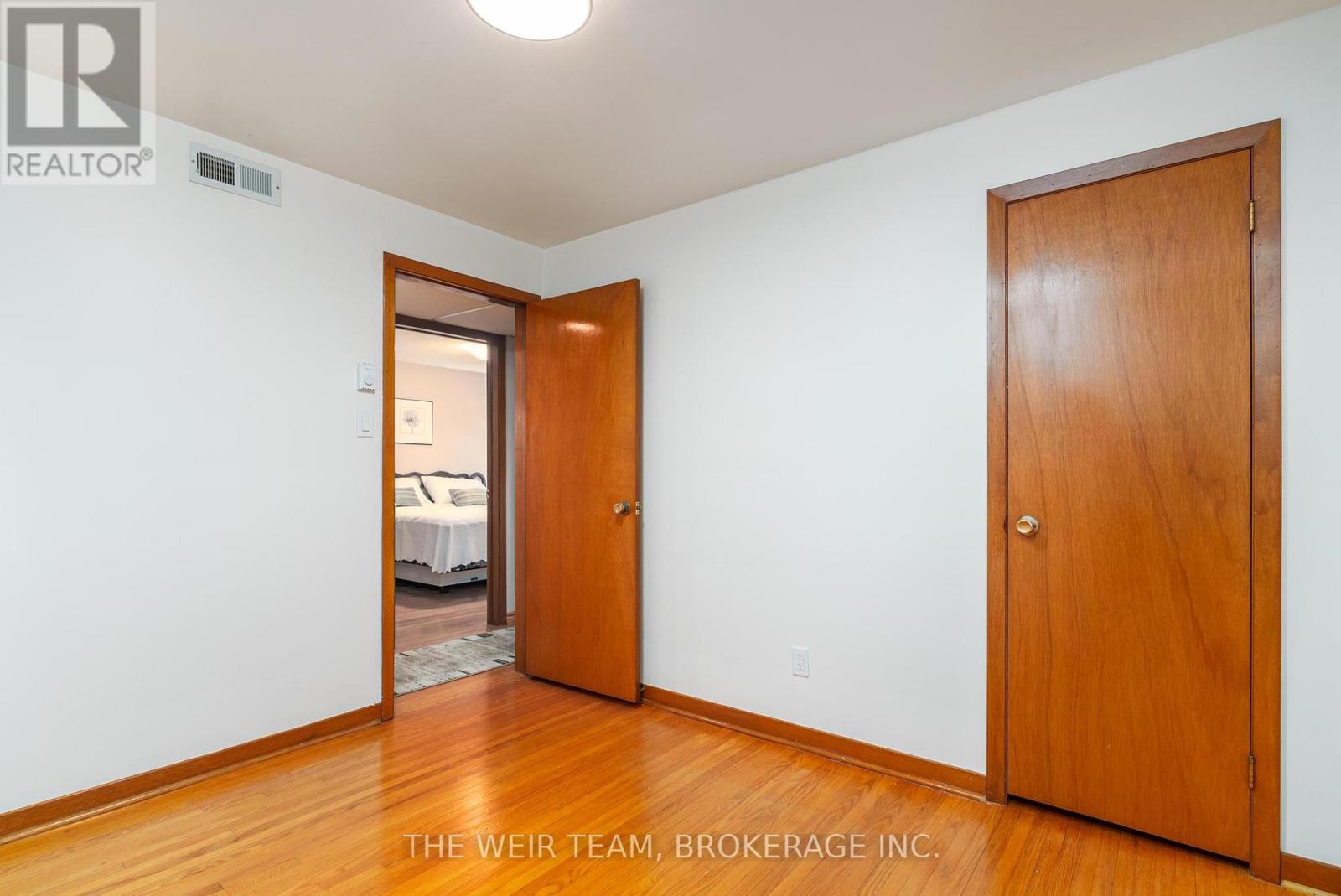18 Amarillo Drive Toronto, Ontario M1J 2P8
$1,189,000
Welcome home to 18 Amarillo Drive, a charming 4-bedroom, 2-bathroom detached property that perfectly blends comfort, convenience, and opportunity. Nestled on a desirable street in a family-friendly neighbourhood that backs onto multi-million dollar homes, this well-maintained home is move-in ready!!The property boasts ample parking for up to four vehicles, including a 2-car garage with direct access and plenty of storage room. The eat-in kitchen overlooks the cozy family room, creating a warm and inviting heart of the home. Step outside to a covered patio and enjoy the large, private backyard, a serene space perfect for year-round entertaining or relaxation. The main floor features a renovated three piece, wheelchair accessible bathroom with walk-in shower plus a 4th bedroom that makes the perfect home office or gym. Upstairs you'll find a four piece bathroom plus three spacious bedrooms, including the large primary bedroom, plenty of room for the entire family. A side entrance leads to a partially finished basement with great potential to be transformed into an in-law suite or an income-generating apartment. There is also an extra large cold storage room plus a huge crawl space for all your storage needs. There's also a bonus 3-season room off the garage, perfect for relaxing or use as your customizable work space. Located in a prime area, the home is close to schools (St. Nicholas Catholic school is across the street, Cedarbrae Collegiate Institute is a short walk away) amazing parks and walking trails, shopping, and public transit (only a 14 minute walk to the Eglinton GO station and walking distance to the upcoming Scarborough subway extension stop at Lawrence & McCowan), offering unmatched convenience. Whether you're a growing family or an investor, 18 Amarillo Drive presents an excellent opportunity to own a versatile property with endless possibilities. **** EXTRAS **** Close to shopping, parks, walking trails, TTC and 14 min walk to the Eglinton GO station. (id:24801)
Property Details
| MLS® Number | E11915158 |
| Property Type | Single Family |
| Community Name | Eglinton East |
| Features | Irregular Lot Size |
| ParkingSpaceTotal | 4 |
Building
| BathroomTotal | 2 |
| BedroomsAboveGround | 4 |
| BedroomsTotal | 4 |
| Appliances | Dishwasher, Dryer, Microwave, Range, Refrigerator, Stove, Washer, Window Coverings |
| BasementDevelopment | Finished |
| BasementType | N/a (finished) |
| ConstructionStyleAttachment | Detached |
| ConstructionStyleSplitLevel | Backsplit |
| CoolingType | Central Air Conditioning |
| ExteriorFinish | Brick |
| FlooringType | Tile, Concrete, Hardwood, Laminate, Parquet |
| FoundationType | Block |
| HeatingFuel | Electric |
| HeatingType | Baseboard Heaters |
| Type | House |
| UtilityWater | Municipal Water |
Parking
| Attached Garage |
Land
| Acreage | No |
| Sewer | Sanitary Sewer |
| SizeDepth | 120 Ft ,3 In |
| SizeFrontage | 43 Ft |
| SizeIrregular | 43 X 120.33 Ft ; 97.42 Ft X 107.14 Ft X 143.39 Ft X 43 Ft |
| SizeTotalText | 43 X 120.33 Ft ; 97.42 Ft X 107.14 Ft X 143.39 Ft X 43 Ft |
Rooms
| Level | Type | Length | Width | Dimensions |
|---|---|---|---|---|
| Basement | Kitchen | 2.95 m | 2.83 m | 2.95 m x 2.83 m |
| Basement | Cold Room | 5.67 m | 3.67 m | 5.67 m x 3.67 m |
| Basement | Recreational, Games Room | 7.21 m | 6.97 m | 7.21 m x 6.97 m |
| Lower Level | Family Room | 6.65 m | 3.72 m | 6.65 m x 3.72 m |
| Lower Level | Bedroom 4 | 3.65 m | 3.25 m | 3.65 m x 3.25 m |
| Main Level | Foyer | 2.12 m | 1.48 m | 2.12 m x 1.48 m |
| Main Level | Living Room | 7.38 m | 4.23 m | 7.38 m x 4.23 m |
| Main Level | Dining Room | 7.38 m | 4.23 m | 7.38 m x 4.23 m |
| Main Level | Kitchen | 5.72 m | 3 m | 5.72 m x 3 m |
| Upper Level | Primary Bedroom | 4.28 m | 3.05 m | 4.28 m x 3.05 m |
| Upper Level | Bedroom 2 | 4.21 m | 3.04 m | 4.21 m x 3.04 m |
| Upper Level | Bedroom 3 | 3.14 m | 2.88 m | 3.14 m x 2.88 m |
https://www.realtor.ca/real-estate/27783229/18-amarillo-drive-toronto-eglinton-east-eglinton-east
Interested?
Contact us for more information
Cameron John Weir
Salesperson
2040 Danforth Ave
Toronto, Ontario M4C 1J6
Chris Neill
Broker of Record
2040 Danforth Ave
Toronto, Ontario M4C 1J6


































