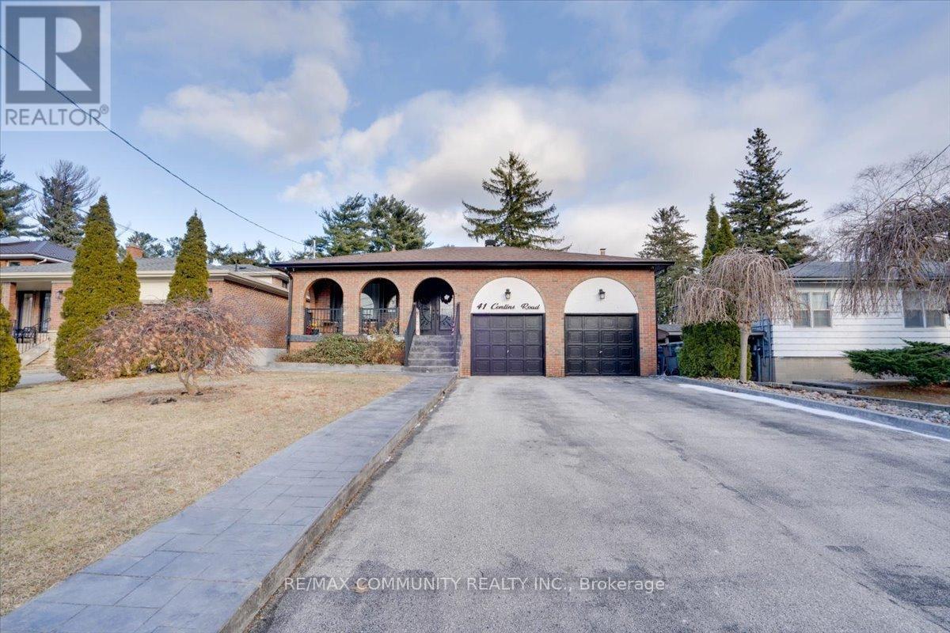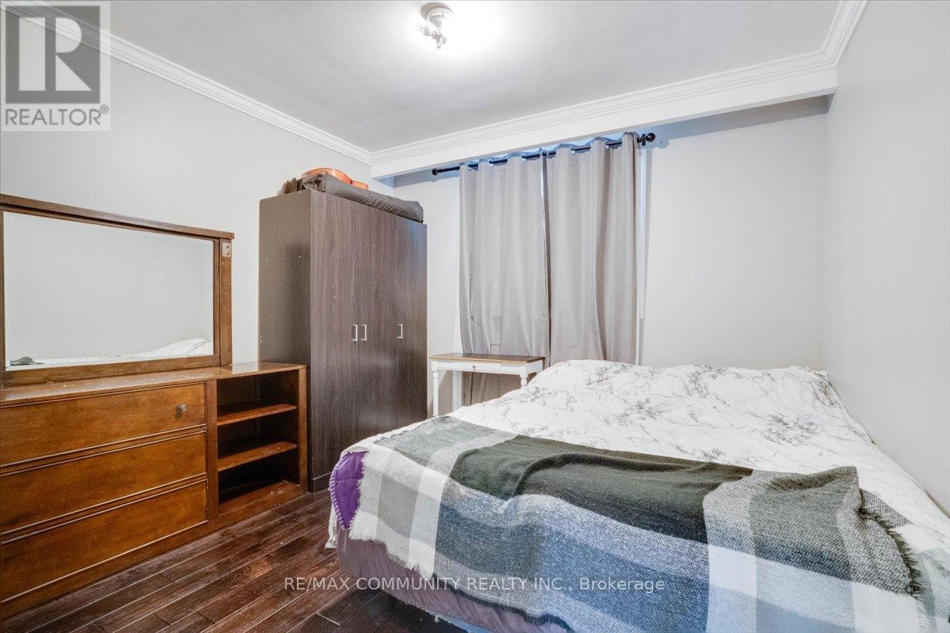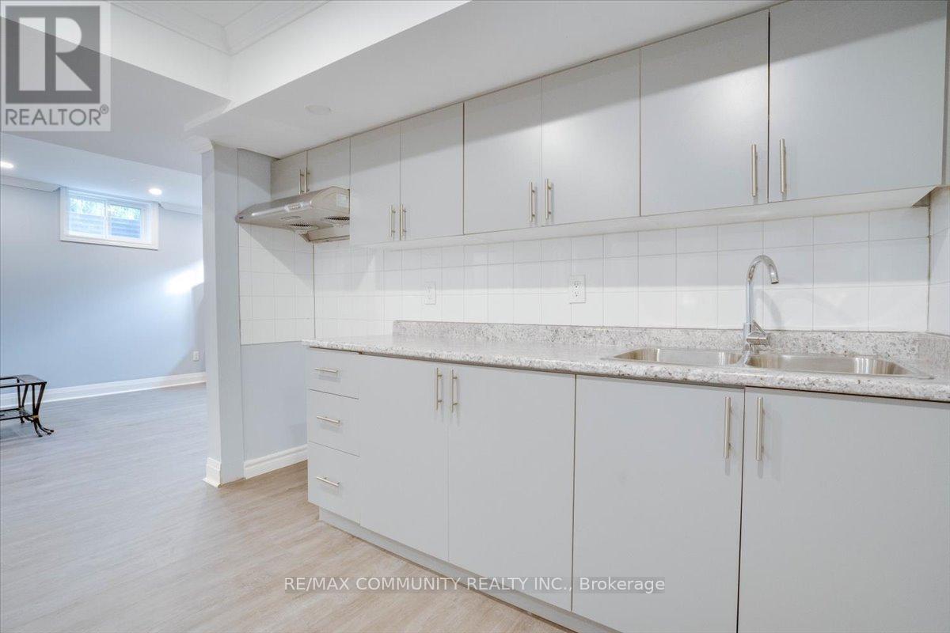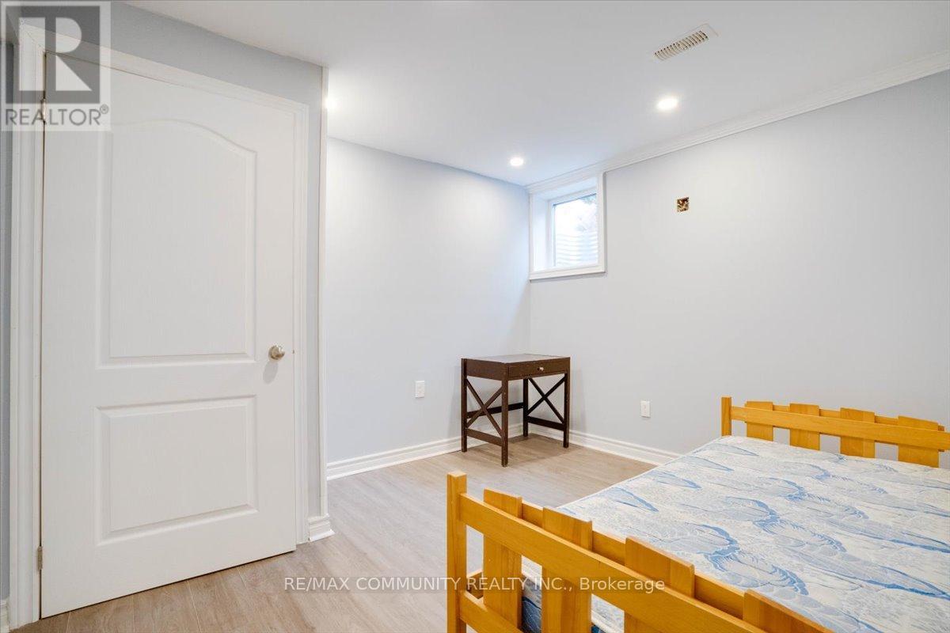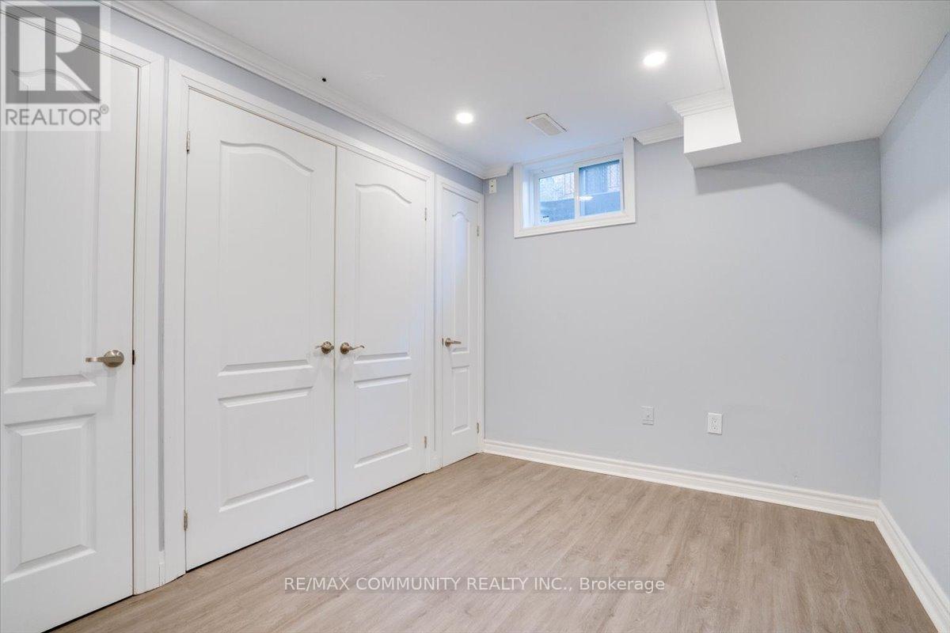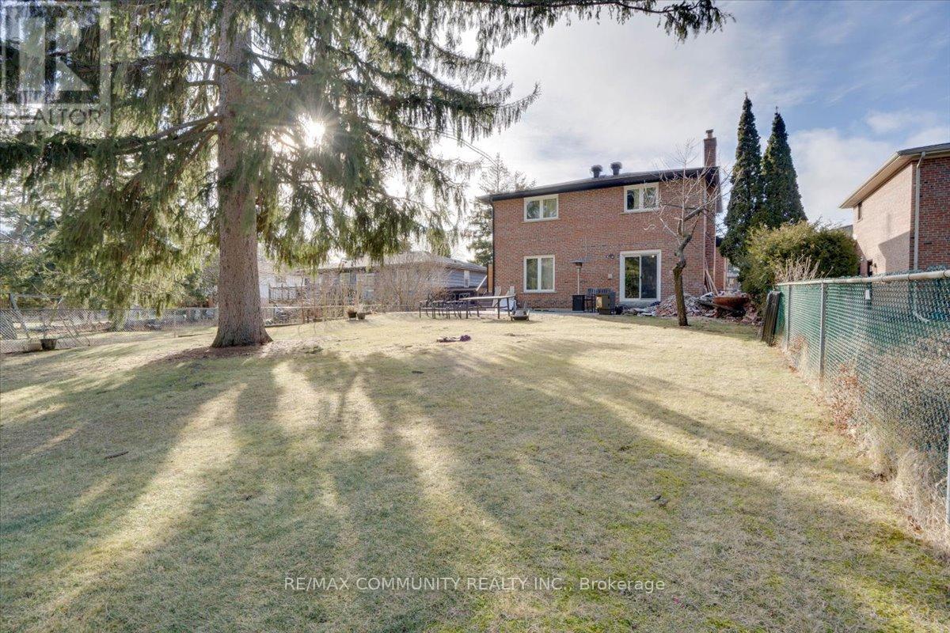41 Conlins Road Toronto, Ontario M1C 1C2
$4,000 Monthly
Bright & Beautifully Maintained 2-storey Offers 5 Bedrooms, 3 Bathrooms, And An Inviting Lot Enveloped By Greenery, Creating Your Private Escape. Picture-perfect Natural Light Fills The Living Room, While A Cozy Family Room. Your Spacious Master Suite And Three Additional Bedrooms Ensure Comfort. Located Near UofT Scar Campus, Rouge Park. This Home Perfectly Blends Convenience. Utilities is PLUS. Students WELCOME to apply. FURNISHED ROOMS (id:24801)
Property Details
| MLS® Number | E11914571 |
| Property Type | Single Family |
| Community Name | Highland Creek |
| Features | Carpet Free, In-law Suite |
| Parking Space Total | 2 |
Building
| Bathroom Total | 3 |
| Bedrooms Above Ground | 3 |
| Bedrooms Below Ground | 2 |
| Bedrooms Total | 5 |
| Appliances | Dishwasher, Dryer, Refrigerator, Stove, Washer, Window Coverings |
| Basement Development | Finished |
| Basement Features | Walk Out |
| Basement Type | N/a (finished) |
| Construction Style Attachment | Detached |
| Cooling Type | Central Air Conditioning |
| Exterior Finish | Brick |
| Fireplace Present | Yes |
| Flooring Type | Hardwood, Ceramic, Tile |
| Foundation Type | Concrete |
| Heating Fuel | Natural Gas |
| Heating Type | Forced Air |
| Stories Total | 2 |
| Type | House |
| Utility Water | Municipal Water |
Parking
| Garage |
Land
| Acreage | No |
| Sewer | Sanitary Sewer |
| Size Depth | 261 Ft ,10 In |
| Size Frontage | 50 Ft |
| Size Irregular | 50 X 261.91 Ft ; Plan M562 Pt Bik D Rp 66r9798 Part 4 |
| Size Total Text | 50 X 261.91 Ft ; Plan M562 Pt Bik D Rp 66r9798 Part 4 |
Rooms
| Level | Type | Length | Width | Dimensions |
|---|---|---|---|---|
| Basement | Bedroom 4 | Measurements not available | ||
| Basement | Bedroom 5 | Measurements not available | ||
| Lower Level | Bedroom 3 | 3.07 m | 2.92 m | 3.07 m x 2.92 m |
| Main Level | Family Room | 5.19 m | 4.9 m | 5.19 m x 4.9 m |
| Main Level | Kitchen | 6.33 m | 2.97 m | 6.33 m x 2.97 m |
| Main Level | Primary Bedroom | 4.9 m | 3.2 m | 4.9 m x 3.2 m |
| Main Level | Bedroom 2 | 4.14 m | 3.35 m | 4.14 m x 3.35 m |
https://www.realtor.ca/real-estate/27782223/41-conlins-road-toronto-highland-creek-highland-creek
Contact Us
Contact us for more information
Viki Velauthan
Salesperson
203 - 1265 Morningside Ave
Toronto, Ontario M1B 3V9
(416) 287-2222
(416) 282-4488
Shan Thayaparan
Broker
(416) 567-7675
www.shan123.com/
teamshan123/
203 - 1265 Morningside Ave
Toronto, Ontario M1B 3V9
(416) 287-2222
(416) 282-4488


