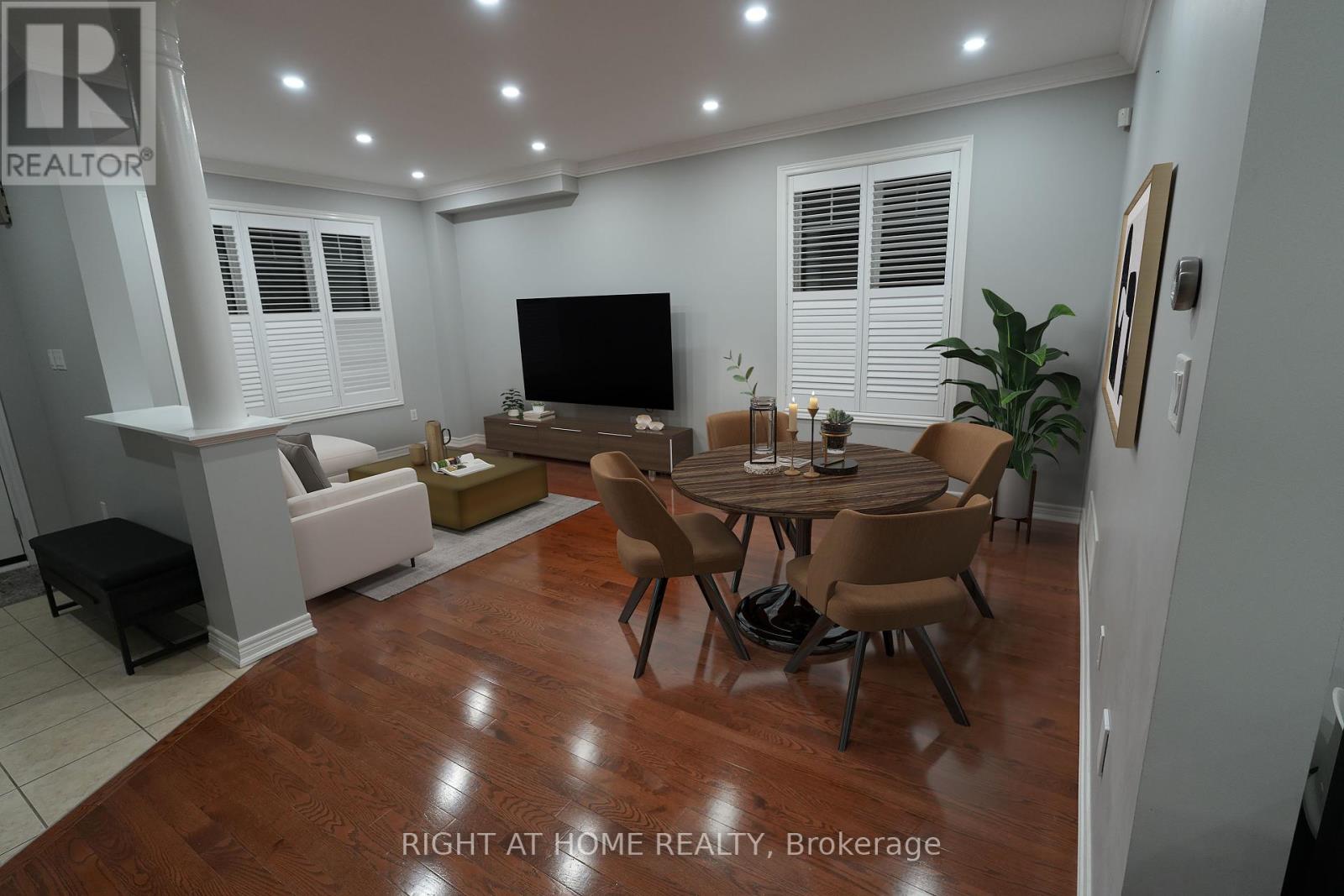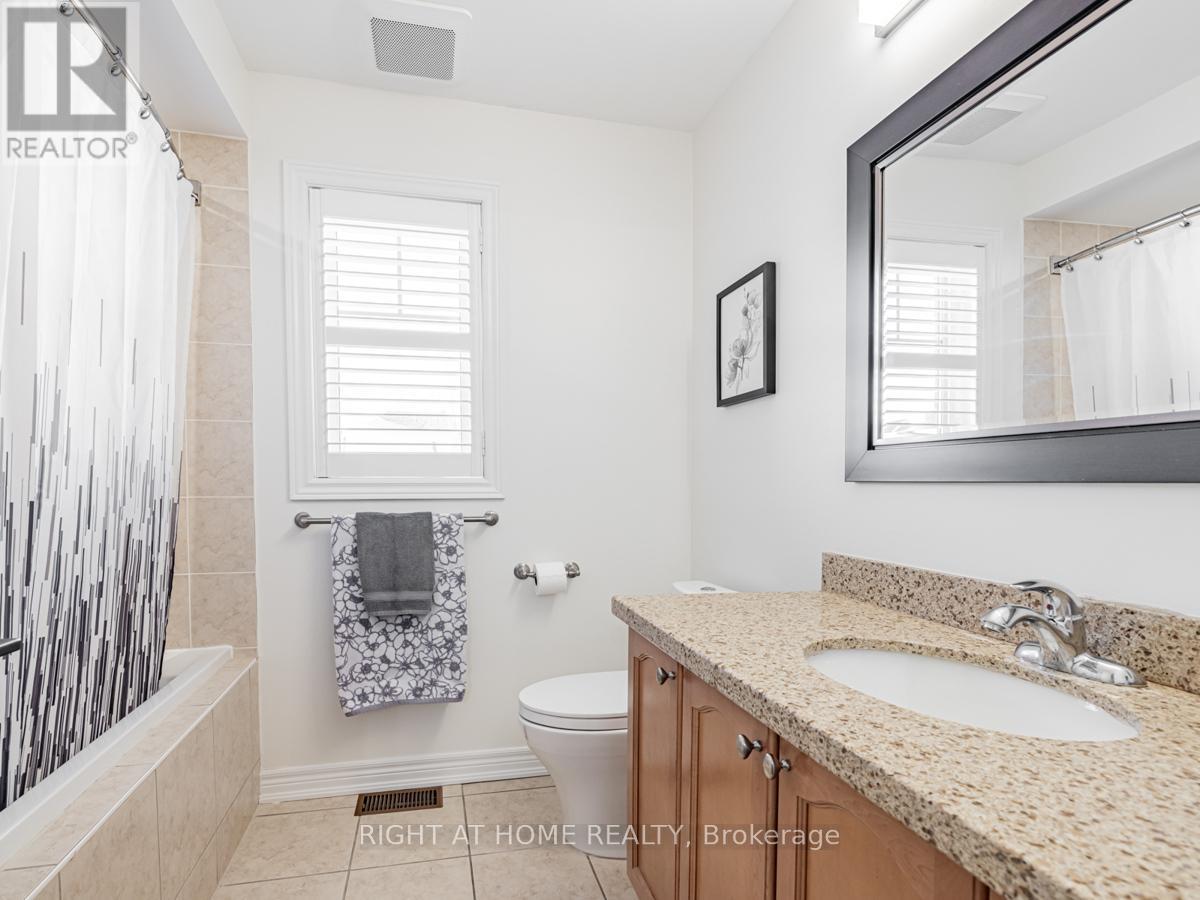9 Glade Drive Richmond Hill, Ontario L4E 0G9
$1,299,000
Built by Aspen Ridge, this stunning upgraded and modernized detached home in highly sought Oak Ridges, offers elegance and modern convenience with parking for 6 cars. The home is built on a 45 foot lot with a double garage, modern exterior pot lights, a professionally installed security camera system, smooth ceilings, gleaming hardwood floors, granite counter tops, stainless steel appliances, a bright interior enhanced by LED pot lights, 9 foot ceilings, a gas fireplace and crown moulding. Perfect for entertainment and relaxation, the $35,000 professionally installed Dolby Atmos ready custom home theatre (can also be used as a bedroom) provides unmatched luxury. A dedicated home gym and office area complete the versatile basement, and includes many storage areas. With meticulous attention to detail, this residence seamlessly combines comfort and style, making it an ideal family home. Just move in and live in your dream home now! Open House on January 11, 18 and 19 12PM - 4PM! **** EXTRAS **** All S/S appliances, washer and dryer, California shutters, in ceiling speakers in the main floor and basement. (id:24801)
Property Details
| MLS® Number | N11914567 |
| Property Type | Single Family |
| Community Name | Oak Ridges |
| EquipmentType | Water Heater - Gas |
| ParkingSpaceTotal | 6 |
| RentalEquipmentType | Water Heater - Gas |
Building
| BathroomTotal | 4 |
| BedroomsAboveGround | 4 |
| BedroomsBelowGround | 1 |
| BedroomsTotal | 5 |
| Amenities | Fireplace(s) |
| Appliances | Central Vacuum, Dryer, Washer |
| BasementDevelopment | Finished |
| BasementType | N/a (finished) |
| ConstructionStyleAttachment | Detached |
| CoolingType | Central Air Conditioning |
| ExteriorFinish | Brick |
| FireplacePresent | Yes |
| FlooringType | Hardwood, Ceramic |
| FoundationType | Block |
| HalfBathTotal | 1 |
| HeatingFuel | Natural Gas |
| HeatingType | Forced Air |
| StoriesTotal | 2 |
| Type | House |
| UtilityWater | Municipal Water |
Parking
| Garage |
Land
| Acreage | No |
| Sewer | Sanitary Sewer |
| SizeDepth | 85 Ft |
| SizeFrontage | 45 Ft |
| SizeIrregular | 45 X 85 Ft |
| SizeTotalText | 45 X 85 Ft |
Rooms
| Level | Type | Length | Width | Dimensions |
|---|---|---|---|---|
| Second Level | Primary Bedroom | 5.69 m | 3.35 m | 5.69 m x 3.35 m |
| Second Level | Bedroom 2 | 3.81 m | 3.35 m | 3.81 m x 3.35 m |
| Second Level | Bedroom 3 | 3.35 m | 3.35 m | 3.35 m x 3.35 m |
| Second Level | Bedroom 4 | 3.35 m | 3.66 m | 3.35 m x 3.66 m |
| Main Level | Living Room | 3.35 m | 6.1 m | 3.35 m x 6.1 m |
| Main Level | Dining Room | 3.35 m | 6.1 m | 3.35 m x 6.1 m |
| Main Level | Kitchen | 2.9 m | 3.35 m | 2.9 m x 3.35 m |
| Main Level | Eating Area | 2.84 m | 3.3 m | 2.84 m x 3.3 m |
| Main Level | Family Room | 4.88 m | 3.35 m | 4.88 m x 3.35 m |
https://www.realtor.ca/real-estate/27782230/9-glade-drive-richmond-hill-oak-ridges-oak-ridges
Interested?
Contact us for more information
Harrison Luong
Salesperson
480 Eglinton Ave West #30, 106498
Mississauga, Ontario L5R 0G2







































