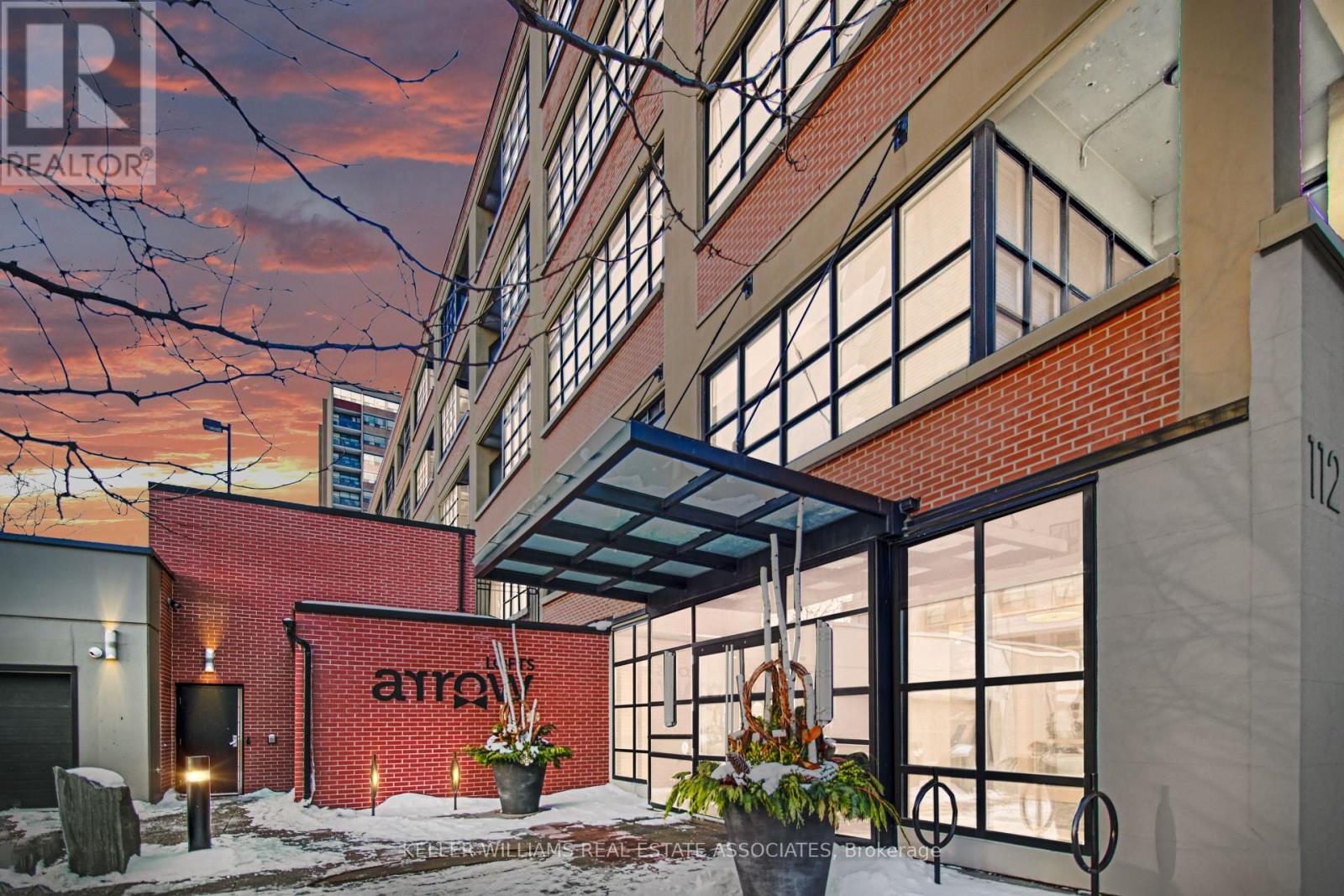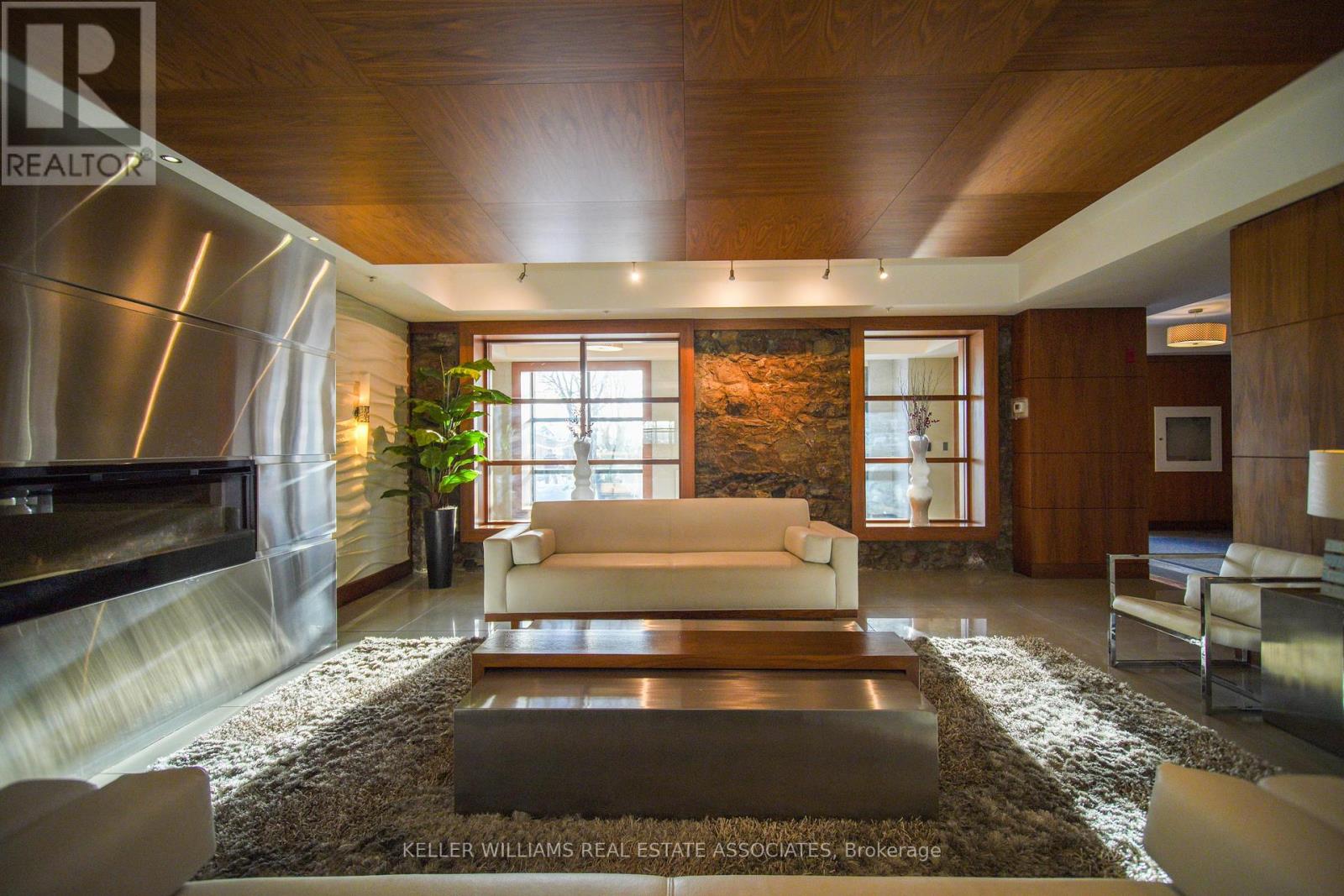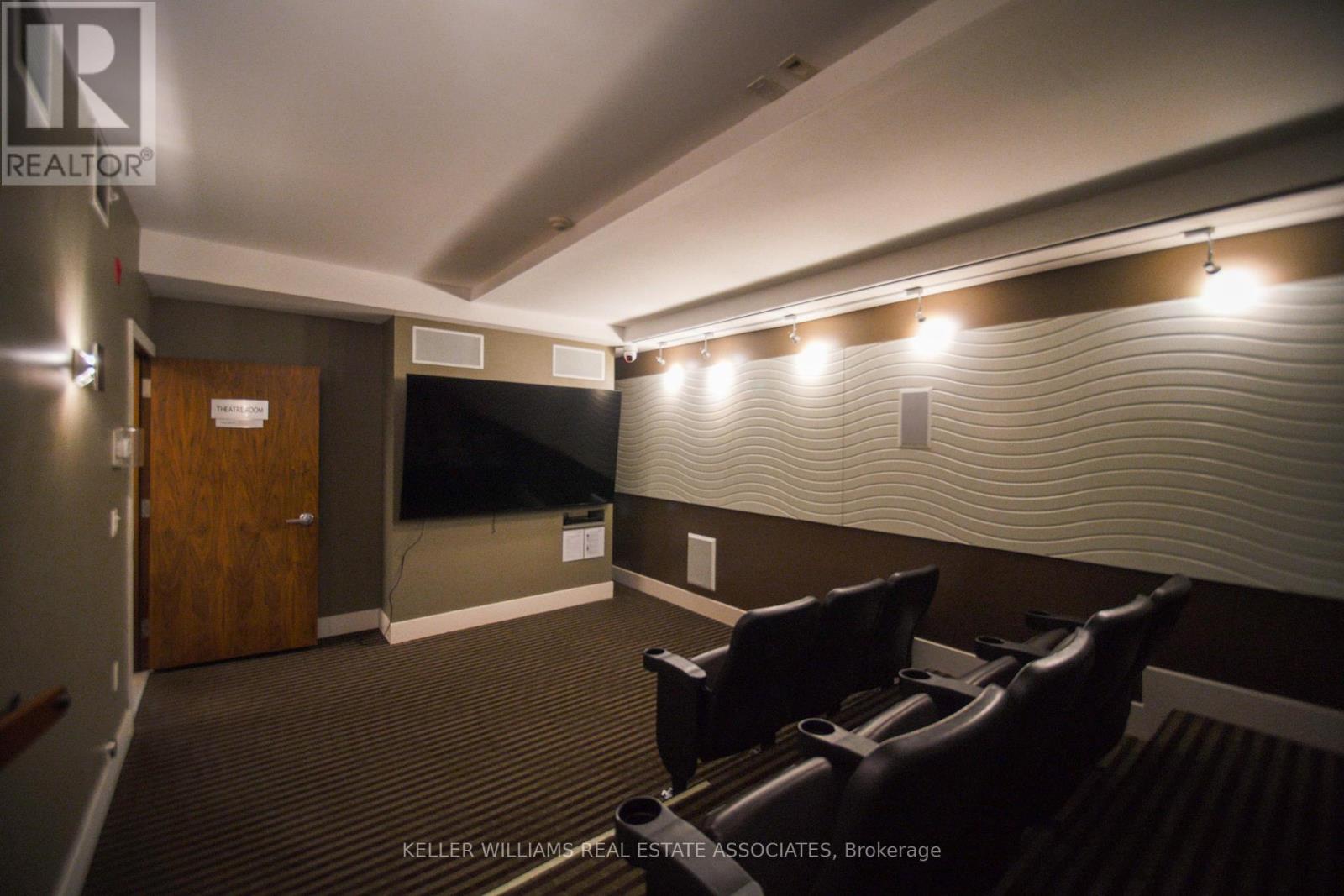601 - 112 Benton Street Kitchener, Ontario N2G 3H6
$529,900Maintenance, Water, Insurance
$621.85 Monthly
Maintenance, Water, Insurance
$621.85 MonthlyLocated In The Heart Of Downtown Kitchener At 112 Benton Street, Unit #601, This Stylish Arrow Lofts Condo Offers A Fantastic Investment Opportunity Or An Exceptional Place To Call Home. Spanning 1,051 Sq. Ft., This Spacious 1-Bedroom + Den Unit Provides Versatility, With The Den Easily Serving As A Second Bedroom. The Open-Concept Layout Features 9' Ceilings And Sleek Laminate Flooring Throughout, Creating A Modern And Inviting Space. The Kitchen, Complete With A Large Centre Island And Upgraded Appliances, Is Ideal For Entertaining Or Enjoying Quiet Meals At Home. The Units Eastern Exposure Allows For Abundant Natural Light & Stunning Views of Downtown. This Condo Includes 1 Owned Underground Parking Spot And Offers Impressive Amenities Such As A Fitness Centre, Sauna, Meeting And Party Rooms, Rooftop Deck and Gardens And Ample Visitor Parking. Situated In Kitchener's Thriving Tech Hub, Arrow Lofts Is Just Steps From Industry Leaders Like Google, Trendy Restaurants, Cozy Cafes, The Kitchener Market, And The University Of Waterloo. This Isn't Just A Home; Its A Lifestyle Waiting For You To Embrace. **** EXTRAS **** Upgraded B/I S/S Appliances, Eastern Exposure, Open Concept, 1 Owned Underground Parking Spot, Ensuite Laundry & More. (id:24801)
Property Details
| MLS® Number | X11914582 |
| Property Type | Single Family |
| Amenities Near By | Park, Place Of Worship, Hospital, Public Transit, Schools |
| Community Features | Pet Restrictions |
| Features | Balcony |
| Parking Space Total | 1 |
Building
| Bathroom Total | 2 |
| Bedrooms Above Ground | 1 |
| Bedrooms Below Ground | 1 |
| Bedrooms Total | 2 |
| Amenities | Exercise Centre, Party Room, Sauna, Visitor Parking |
| Appliances | Dryer, Washer, Window Coverings |
| Cooling Type | Central Air Conditioning |
| Exterior Finish | Brick |
| Flooring Type | Laminate |
| Foundation Type | Unknown |
| Half Bath Total | 1 |
| Heating Fuel | Natural Gas |
| Heating Type | Forced Air |
| Size Interior | 1,000 - 1,199 Ft2 |
| Type | Apartment |
Parking
| Underground |
Land
| Acreage | No |
| Land Amenities | Park, Place Of Worship, Hospital, Public Transit, Schools |
| Landscape Features | Landscaped |
| Zoning Description | Cr-3 - Residential |
Rooms
| Level | Type | Length | Width | Dimensions |
|---|---|---|---|---|
| Main Level | Kitchen | 4.67 m | 4.11 m | 4.67 m x 4.11 m |
| Main Level | Living Room | 4.29 m | 3.4 m | 4.29 m x 3.4 m |
| Main Level | Primary Bedroom | 4.14 m | 3.12 m | 4.14 m x 3.12 m |
| Main Level | Bedroom | 3.17 m | 2.39 m | 3.17 m x 2.39 m |
https://www.realtor.ca/real-estate/27782268/601-112-benton-street-kitchener
Contact Us
Contact us for more information
Jeff Ham
Salesperson
www.thefreshapproach.ca
7145 West Credit Ave B1 #100
Mississauga, Ontario L5N 6J7
(905) 812-8123
(905) 812-8155
Christy-Lee D'oliveira
Salesperson
(647) 261-8910
www.thefreshapproach.ca/
www.facebook.com/freshapproachteam
7145 West Credit Ave B1 #100
Mississauga, Ontario L5N 6J7
(905) 812-8123
(905) 812-8155




































