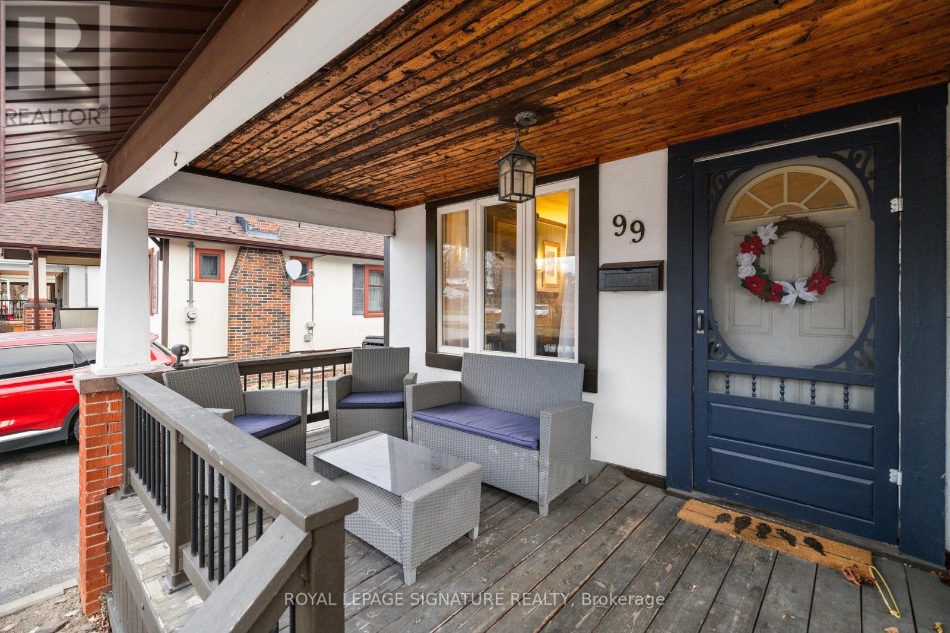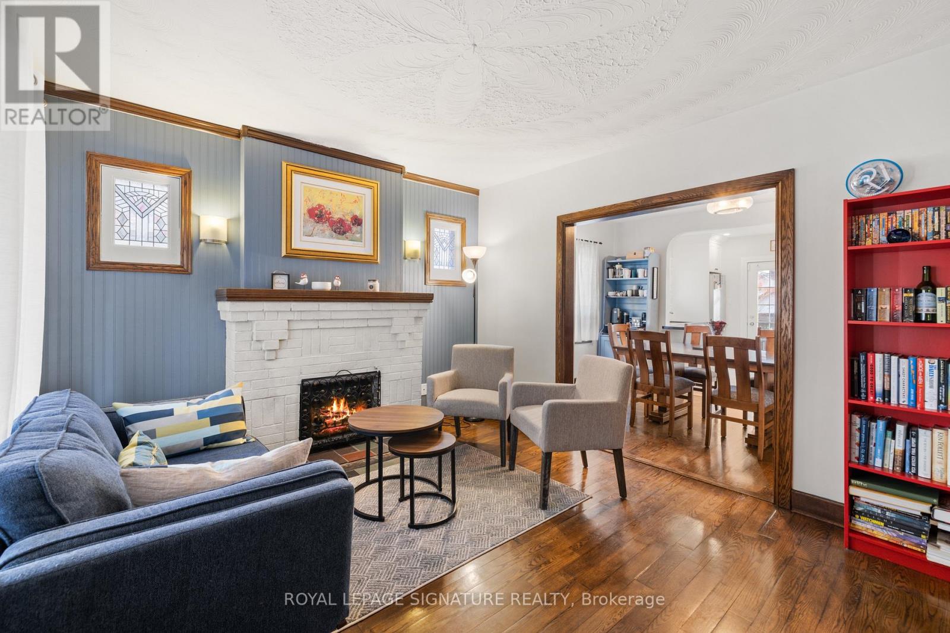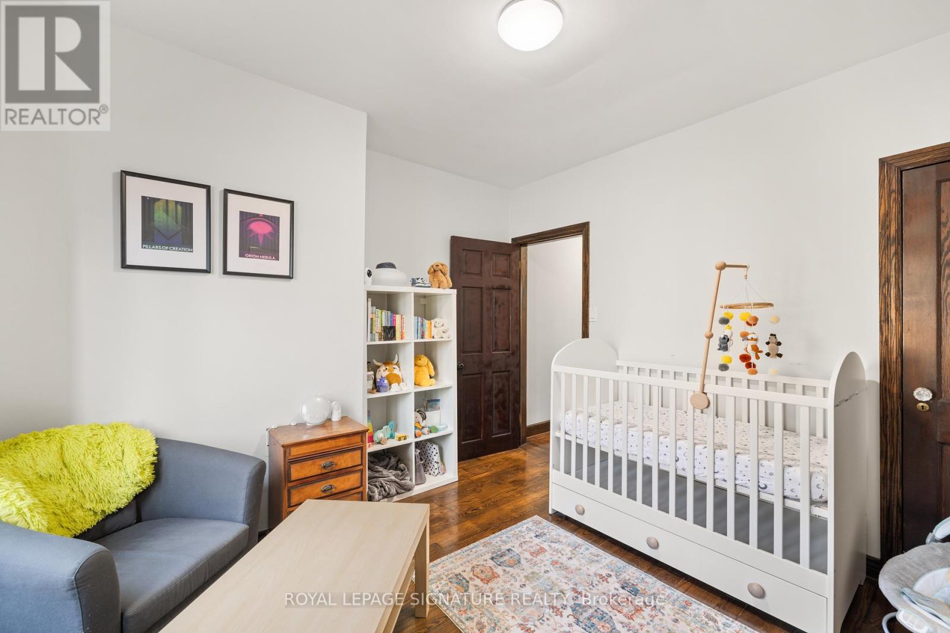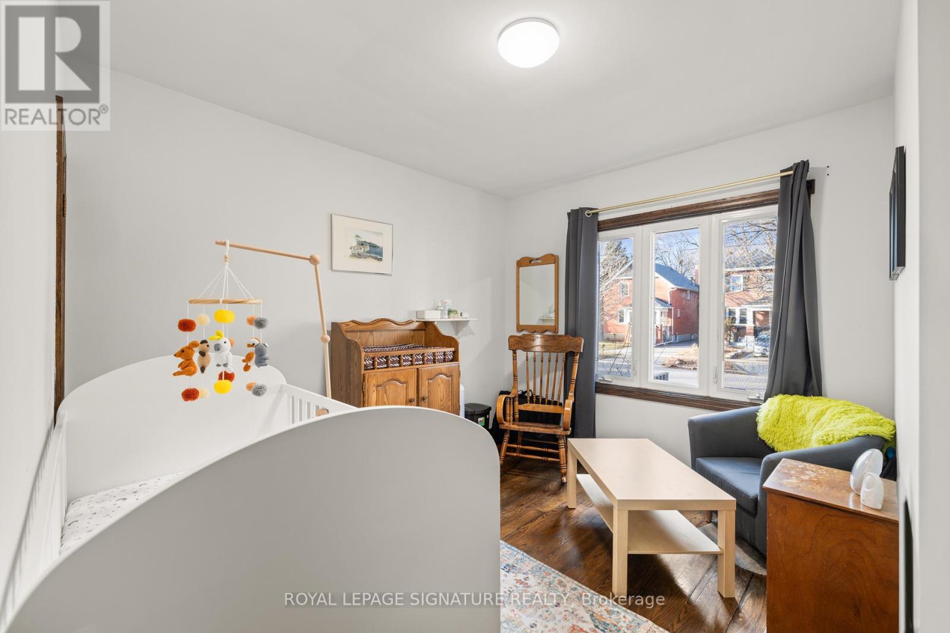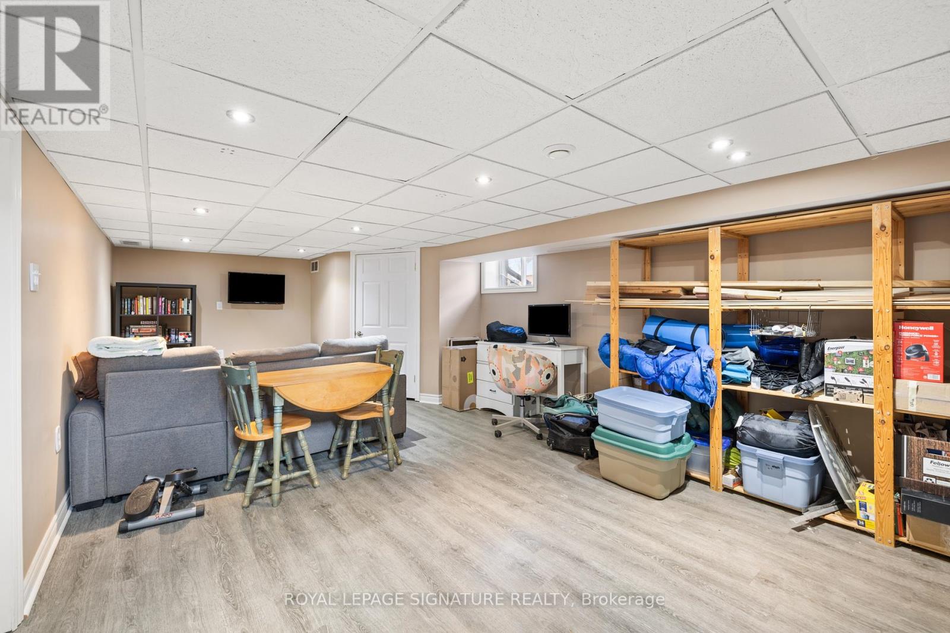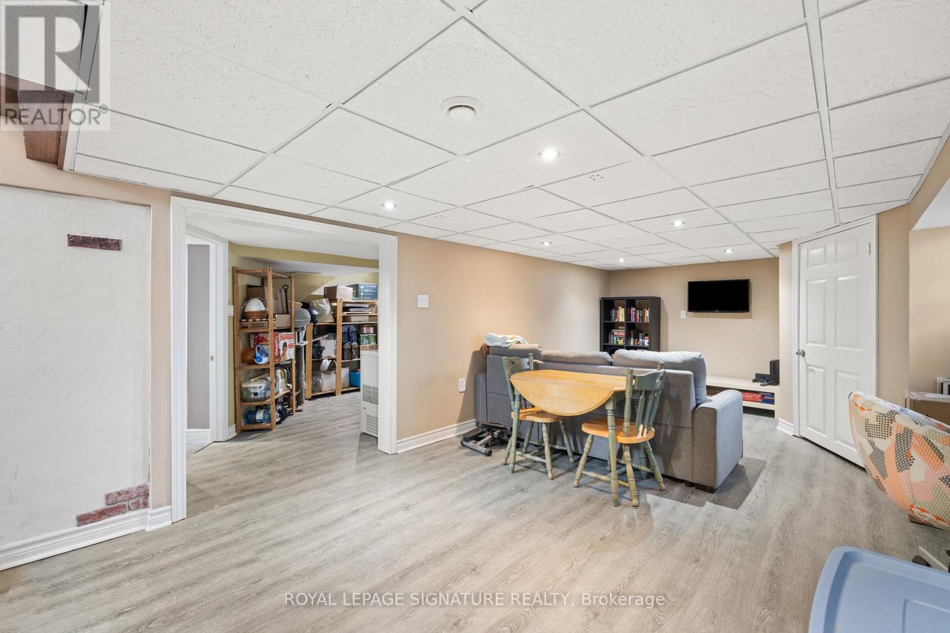99 Mclaughlin Boulevard Oshawa, Ontario L1G 2P2
$599,999
Welcome to 99 McLaughlin Blvd., a beautifully maintained bungaloft situated on a generous 40 x 120 ft. lot in a family-friendly neighbourhood. This delightful home offers a perfect blend of comfort and potential, ideal for first-time buyers, growing families, or anyone looking to create their dream space. The main floor features two spacious bedrooms, a full bathroom, cozy living area, and a newly renovated kitchen. Head upstairs to the loft level, where you'll discover a large, private bedroom bathed in natural light from a charming skylight. A separate den area adds versatility, whether you need a home office, reading nook, or additional living space.The fully finished basement, with separate entrance, offers endless possibilities. Create an in-law suite, home gym, or entertainment room - whatever suits your lifestyle and needs. The massive backyard provides ample space for gardening, relaxation, or outdoor gatherings featuring a detached garage. **** EXTRAS **** Pre-list inspection report available upon request. Fireplace has been decommissioned - great for an insert. Kitchen renovation 2022 including new appliances. (id:24801)
Property Details
| MLS® Number | E11914668 |
| Property Type | Single Family |
| Community Name | O'Neill |
| ParkingSpaceTotal | 4 |
| Structure | Porch |
Building
| BathroomTotal | 2 |
| BedroomsAboveGround | 3 |
| BedroomsBelowGround | 1 |
| BedroomsTotal | 4 |
| Appliances | Water Heater - Tankless, Dishwasher, Dryer, Refrigerator, Stove, Washer, Window Coverings |
| BasementDevelopment | Finished |
| BasementFeatures | Separate Entrance |
| BasementType | N/a (finished) |
| ConstructionStyleAttachment | Detached |
| CoolingType | Central Air Conditioning |
| ExteriorFinish | Stucco |
| FoundationType | Block |
| HalfBathTotal | 1 |
| HeatingFuel | Natural Gas |
| HeatingType | Forced Air |
| StoriesTotal | 1 |
| Type | House |
| UtilityWater | Municipal Water |
Parking
| Detached Garage |
Land
| Acreage | No |
| Sewer | Sanitary Sewer |
| SizeDepth | 122 Ft ,5 In |
| SizeFrontage | 40 Ft |
| SizeIrregular | 40 X 122.42 Ft |
| SizeTotalText | 40 X 122.42 Ft |
Rooms
| Level | Type | Length | Width | Dimensions |
|---|---|---|---|---|
| Second Level | Bedroom | 3.48 m | 4.59 m | 3.48 m x 4.59 m |
| Second Level | Den | 2.81 m | 3.88 m | 2.81 m x 3.88 m |
| Basement | Cold Room | 3.01 m | 1.86 m | 3.01 m x 1.86 m |
| Basement | Bathroom | 3.14 m | 2.11 m | 3.14 m x 2.11 m |
| Basement | Recreational, Games Room | 3.88 m | 7.21 m | 3.88 m x 7.21 m |
| Basement | Recreational, Games Room | 3.14 m | 6.61 m | 3.14 m x 6.61 m |
| Main Level | Living Room | 3.14 m | 6.61 m | 3.14 m x 6.61 m |
| Main Level | Dining Room | 4.1 m | 2.88 m | 4.1 m x 2.88 m |
| Main Level | Kitchen | 3.06 m | 2.98 m | 3.06 m x 2.98 m |
| Main Level | Bedroom 2 | 3.41 m | 3.45 m | 3.41 m x 3.45 m |
| Main Level | Bedroom 3 | 3.41 m | 3.22 m | 3.41 m x 3.22 m |
| Main Level | Bathroom | 2.35 m | 2.69 m | 2.35 m x 2.69 m |
https://www.realtor.ca/real-estate/27782463/99-mclaughlin-boulevard-oshawa-oneill-oneill
Interested?
Contact us for more information
Kim Woollett
Broker
30 Eglinton Ave W Ste 7
Mississauga, Ontario L5R 3E7




