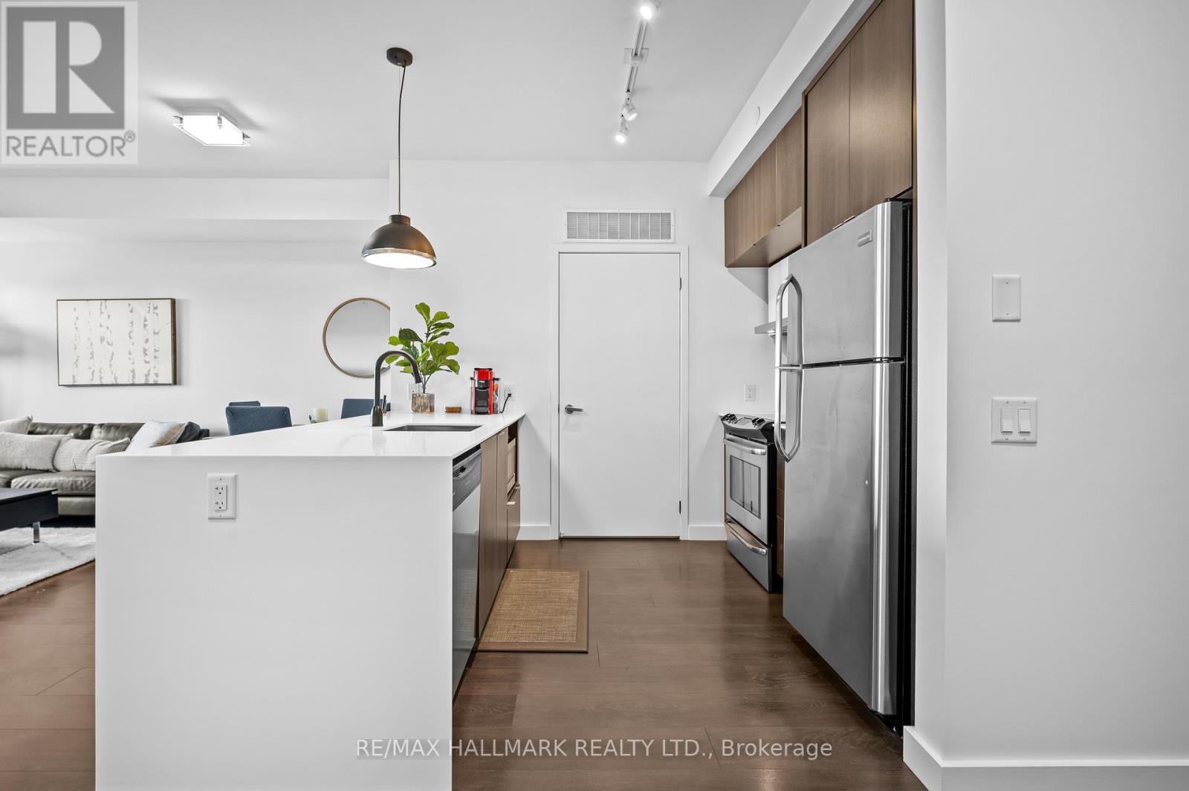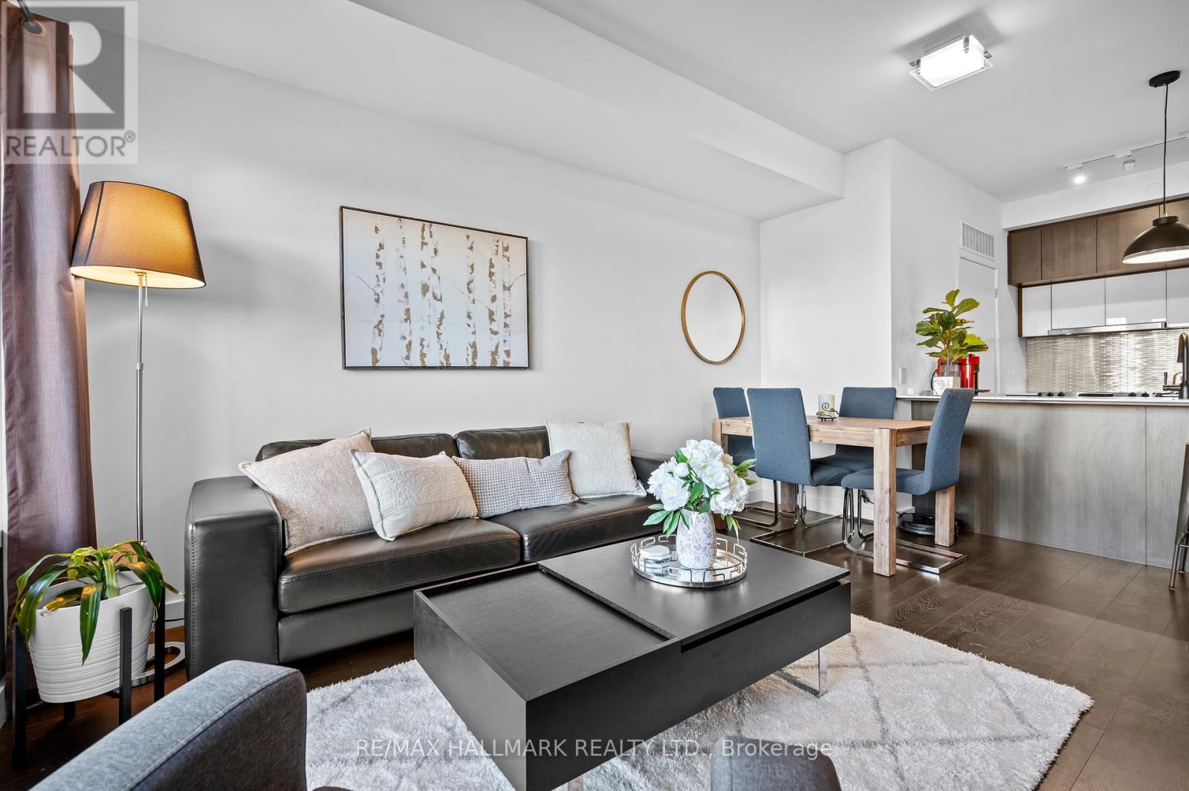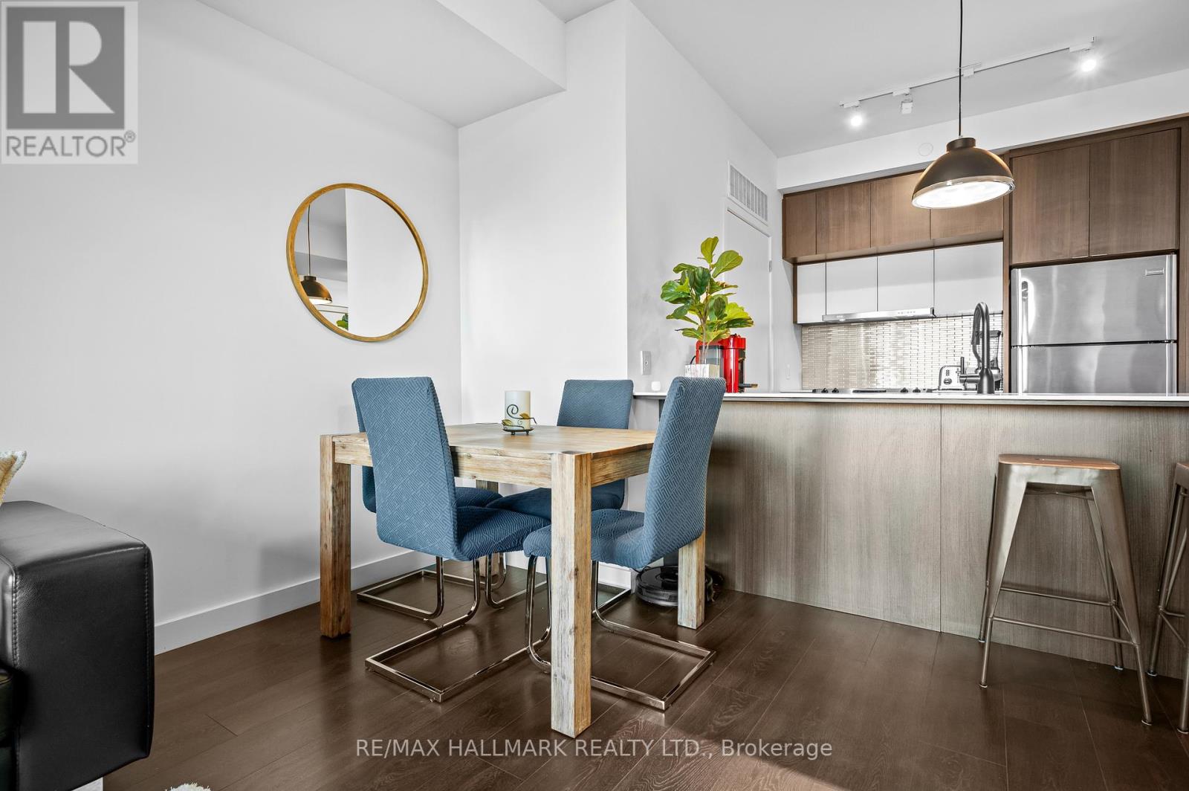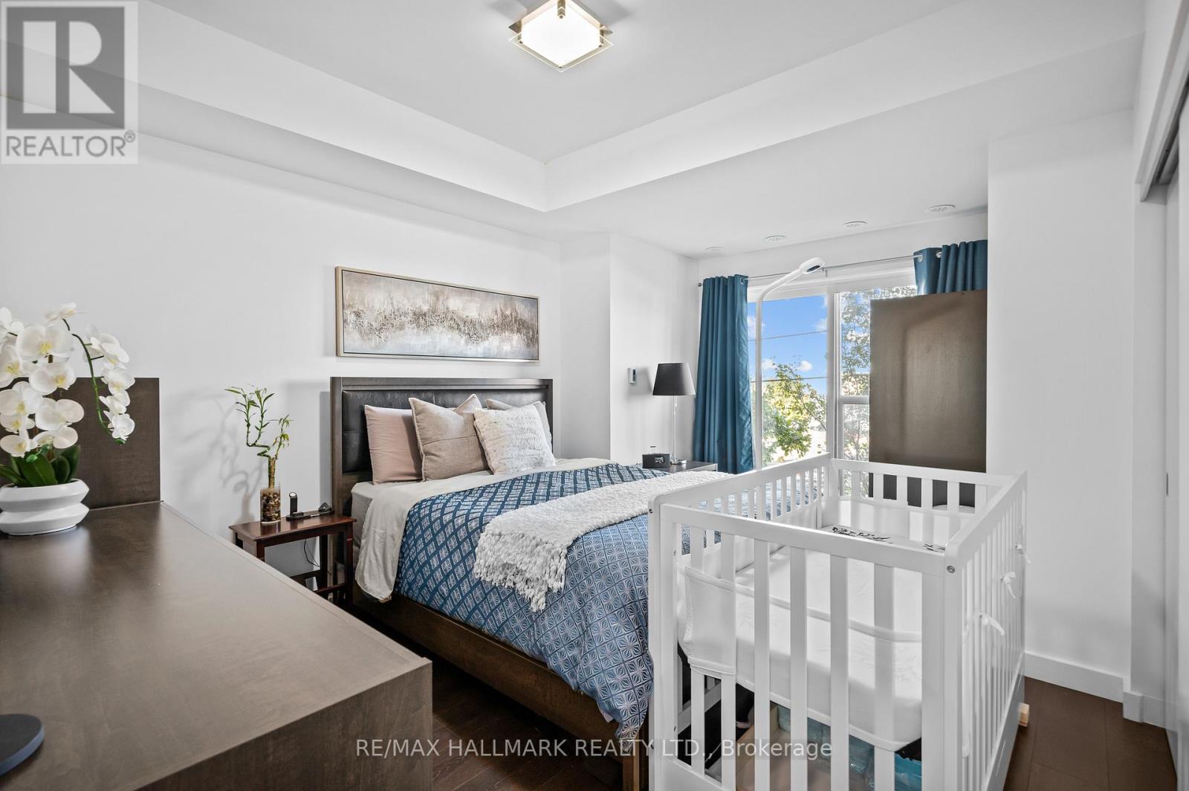207 - 5025 Harvard Road Mississauga, Ontario L5M 0W6
$590,000Maintenance, Common Area Maintenance, Insurance, Water, Parking
$468.09 Monthly
Maintenance, Common Area Maintenance, Insurance, Water, Parking
$468.09 Monthly** Peaceful and Quiet Building!*** Experience the perfect blend of peace and tranquility with the convenience of modern condo living in this desirable low-rise condominium built by Great Gulf. Upon entering, you'll be greeted by soaring 9ft high ceilings and a functional open-concept layout that is flooded with natural light streaming in through the large windows, creating a warm and inviting atmosphere. The modern kitchen is equipped with stainless steel appliances and features sleek corian countertops as well as ample storage and space, ideal for meal preparation. Step outside from the living area onto a private balcony where you can enjoy the morning sunrise while sipping on a warm cup of coffee and barbecuing in the afternoons. The bedroom is generously sized and offers abundant closet space, while the additional den provides flexibility to be used as a home office or for extra storage. Residents have access to a range of building amenities, including a fitness room for staying active, a party room for social events, and a safe playground nearby for children to enjoy. Ideally situated near Highway 403, this location offers easy and efficient commuting to and from work and is just minutes away from Erin Mills Town Centre where residents can indulge in a wide range of shopping, dining, and entertainment options, including a Cineplex movie theatre and a nearby community center. For added convenience, Credit Valley Hospital is only a block away, giving you peace of mind knowing that healthcare is easily accessible and within close reach. With the added benefit of a low maintenance fee, this property is an exceptional place to call home! (id:24801)
Property Details
| MLS® Number | W11914667 |
| Property Type | Single Family |
| Community Name | Churchill Meadows |
| Community Features | Pet Restrictions |
| Features | Balcony |
| Parking Space Total | 1 |
Building
| Bathroom Total | 1 |
| Bedrooms Above Ground | 1 |
| Bedrooms Below Ground | 1 |
| Bedrooms Total | 2 |
| Amenities | Exercise Centre, Party Room |
| Appliances | Water Heater, Dishwasher, Dryer, Microwave, Refrigerator, Stove, Washer, Window Coverings |
| Cooling Type | Central Air Conditioning |
| Exterior Finish | Brick, Concrete |
| Flooring Type | Laminate |
| Heating Fuel | Natural Gas |
| Heating Type | Forced Air |
| Size Interior | 700 - 799 Ft2 |
| Type | Apartment |
Parking
| Underground |
Land
| Acreage | No |
Rooms
| Level | Type | Length | Width | Dimensions |
|---|---|---|---|---|
| Flat | Living Room | 4.43 m | 3.5 m | 4.43 m x 3.5 m |
| Flat | Dining Room | 4.43 m | 3.5 m | 4.43 m x 3.5 m |
| Flat | Kitchen | 3 m | 2.48 m | 3 m x 2.48 m |
| Flat | Primary Bedroom | 4.37 m | 3.35 m | 4.37 m x 3.35 m |
| Flat | Den | 2.84 m | 1.99 m | 2.84 m x 1.99 m |
Contact Us
Contact us for more information
Brian Khatambakhsh
Broker
(647) 848-2652
www.briansoldguaranteed.com/
www.facebook.com/KhatambakhshTeam/
twitter.com/KhatambakhshRET
www.linkedin.com/in/yourhomesoldguaranteed/
685 Sheppard Ave E #401
Toronto, Ontario M2K 1B6
(416) 494-7653
(416) 494-0016








































