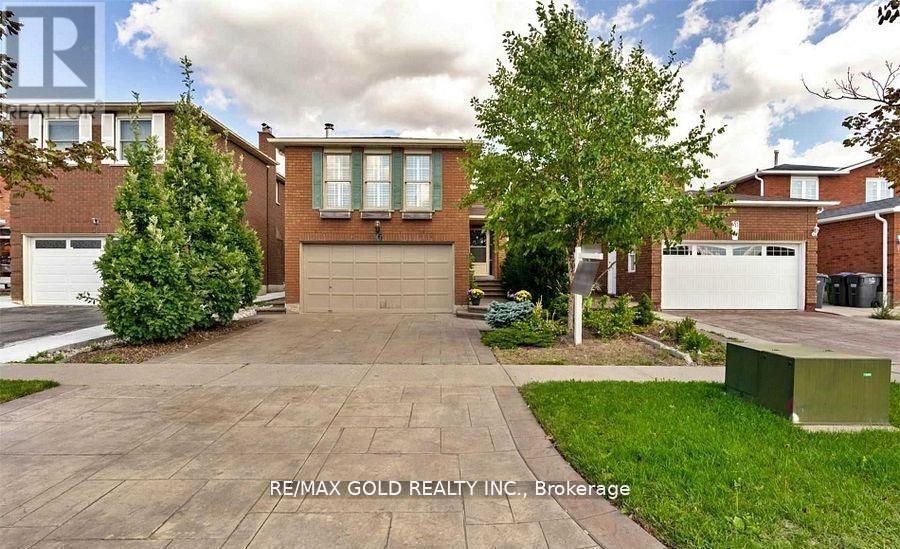36 Windmill Boulevard Brampton, Ontario L6Y 3E4
$1,179,000
This large, well-laid-out home, backing onto a park, is perfectly situated within walking distance to Sheridan College, shopping, transportation, and schools! Featuring a beautiful patterned concrete driveway, walkway, and patio, this home boasts a large eat-in kitchen and a combined L-shaped living and dining room with a walk-out to the patio. It include main floor laundry, a 2-piece washroom, and a side entrance. The huge family room over the garage includes a wood-burning fireplace. Additionally, it features a legally finished basement, enhancing its value and appeal. This property is an excellent investment opportunity with currently strong rental potential, generating a total monthly rent of $5300 ( $3400-Upper + $1900-Basement ) . **** EXTRAS **** LEGAL BASEMENT WITH SEPERATE ENTRANCE (id:24801)
Property Details
| MLS® Number | W11914729 |
| Property Type | Single Family |
| Community Name | Fletcher's Creek South |
| Amenities Near By | Park, Public Transit, Schools |
| Parking Space Total | 4 |
Building
| Bathroom Total | 3 |
| Bedrooms Above Ground | 4 |
| Bedrooms Total | 4 |
| Basement Development | Finished |
| Basement Type | N/a (finished) |
| Construction Style Attachment | Detached |
| Cooling Type | Central Air Conditioning |
| Exterior Finish | Aluminum Siding, Brick |
| Fireplace Present | Yes |
| Fireplace Total | 1 |
| Flooring Type | Laminate |
| Half Bath Total | 1 |
| Heating Fuel | Natural Gas |
| Heating Type | Forced Air |
| Stories Total | 2 |
| Type | House |
| Utility Water | Municipal Water |
Parking
| Attached Garage |
Land
| Acreage | No |
| Land Amenities | Park, Public Transit, Schools |
| Sewer | Sanitary Sewer |
| Size Depth | 120 Ft ,6 In |
| Size Frontage | 30 Ft ,11 In |
| Size Irregular | 30.93 X 120.56 Ft |
| Size Total Text | 30.93 X 120.56 Ft |
Rooms
| Level | Type | Length | Width | Dimensions |
|---|---|---|---|---|
| Second Level | Bedroom | 4.2 m | 3.59 m | 4.2 m x 3.59 m |
| Second Level | Bedroom | 3.16 m | 2.74 m | 3.16 m x 2.74 m |
| Second Level | Bedroom | 3.77 m | 3.16 m | 3.77 m x 3.16 m |
| Second Level | Bedroom | 3.29 m | 2.74 m | 3.29 m x 2.74 m |
| Main Level | Kitchen | 6.33 m | 2.43 m | 6.33 m x 2.43 m |
| Main Level | Living Room | 5.3 m | 3.29 m | 5.3 m x 3.29 m |
| Main Level | Dining Room | 5.39 m | 3.29 m | 5.39 m x 3.29 m |
| In Between | Family Room | 6.21 m | 5.12 m | 6.21 m x 5.12 m |
Contact Us
Contact us for more information
Raman Gupta
Broker
www.ramangupta.ca/
2980 Drew Road Unit 231
Mississauga, Ontario L4T 0A7
(905) 673-8500
(905) 673-8900
www.remaxgoldrealty.com/




