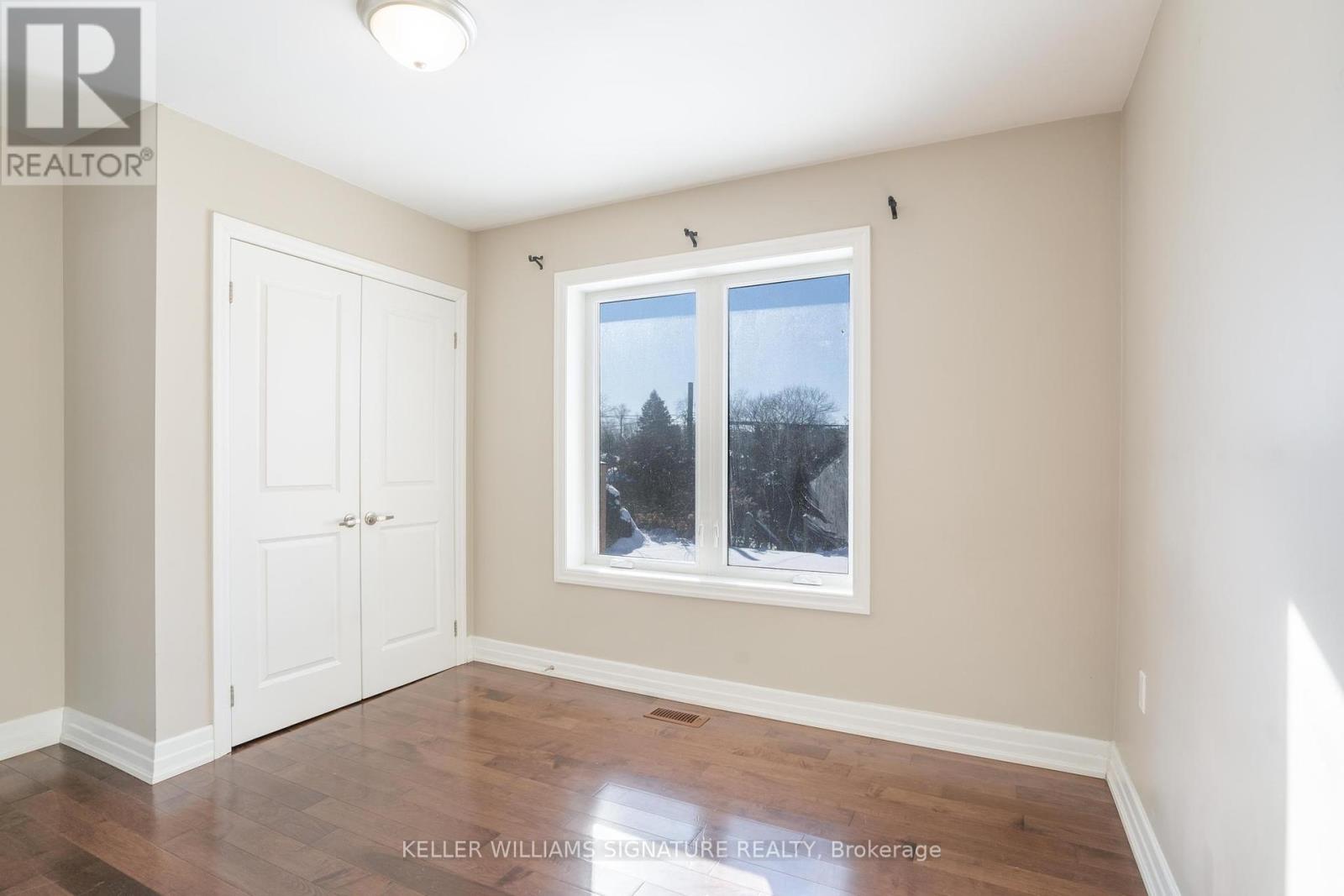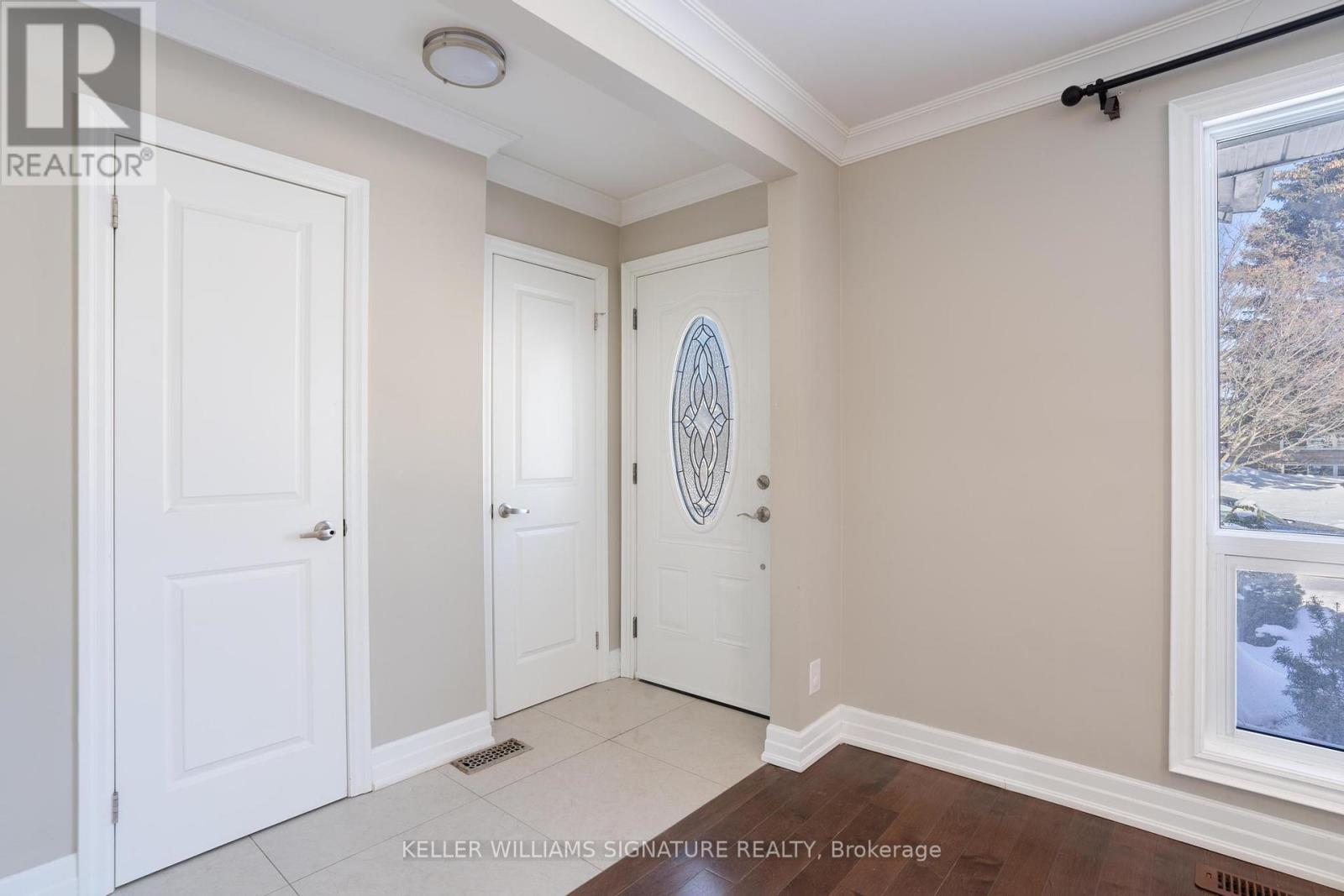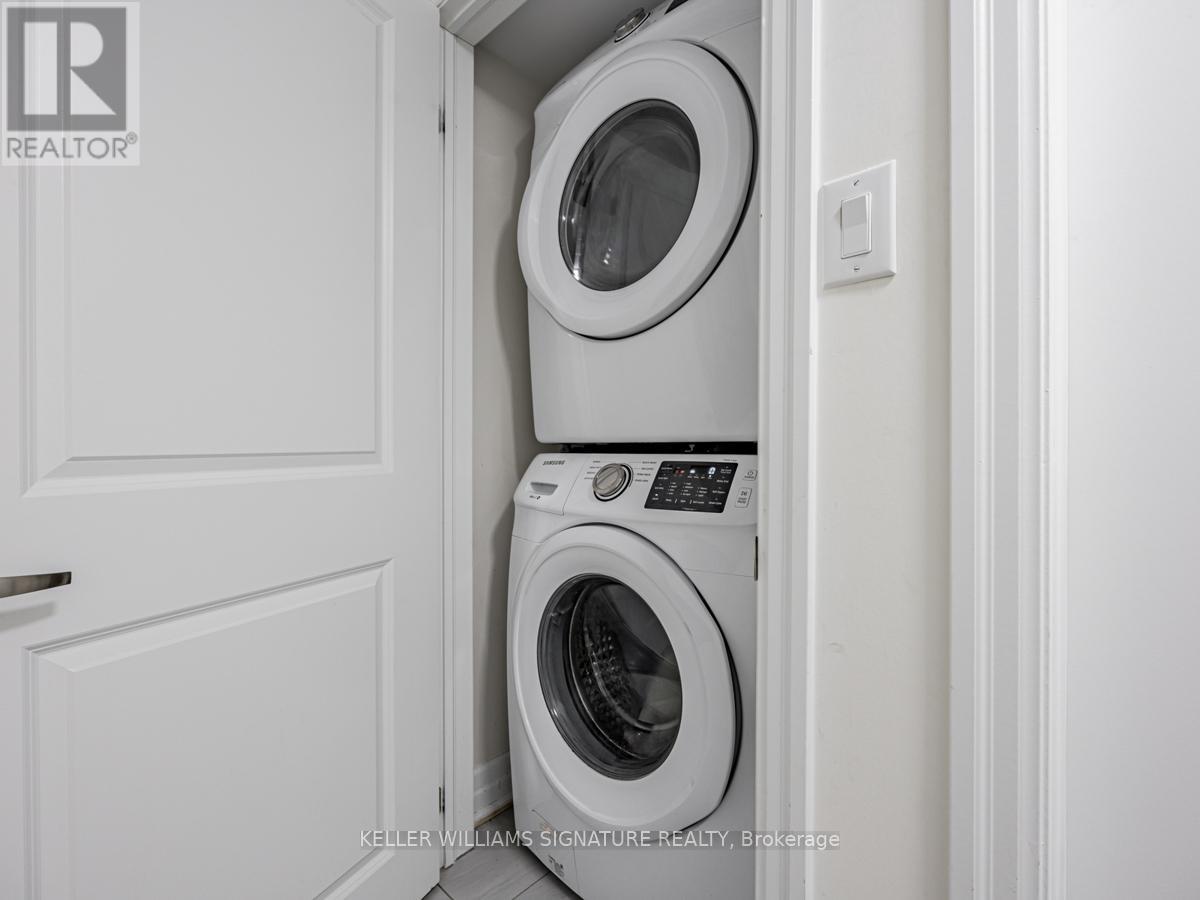Main - 50 Carslake Crescent Toronto, Ontario M1J 2A7
3 Bedroom
2 Bathroom
Bungalow
Central Air Conditioning
Forced Air
$3,350 Monthly
Beautiful Spacious With Loads Of Natural Sunlight 3 Bedroom Main Floor Apartment With 2 Washrooms. Recently Renovated. Perfect for families, with direct access to fully fenced in backyard. Enjoy the peaceful neighborhood with Quick Walk To Ttc Stop. Great Location Scarborough Town Centre, Hospital, Schools, Grocery. Beautiful Maintained Backyard With Deck Walk-Out From Bedroom. Driveway car Parking. Pets Are Not Permitted, No Smoking. Main Floor Only. HEAT, HYDRO WATER included. (id:24801)
Property Details
| MLS® Number | E11914948 |
| Property Type | Single Family |
| Community Name | Bendale |
| Features | Carpet Free |
| ParkingSpaceTotal | 1 |
Building
| BathroomTotal | 2 |
| BedroomsAboveGround | 3 |
| BedroomsTotal | 3 |
| Appliances | Oven - Built-in, Dishwasher, Dryer, Refrigerator, Stove, Washer |
| ArchitecturalStyle | Bungalow |
| ConstructionStyleAttachment | Detached |
| CoolingType | Central Air Conditioning |
| ExteriorFinish | Brick |
| FlooringType | Hardwood |
| FoundationType | Unknown |
| HalfBathTotal | 1 |
| HeatingFuel | Natural Gas |
| HeatingType | Forced Air |
| StoriesTotal | 1 |
| Type | House |
| UtilityWater | Municipal Water |
Land
| Acreage | No |
| Sewer | Sanitary Sewer |
Rooms
| Level | Type | Length | Width | Dimensions |
|---|---|---|---|---|
| Main Level | Bedroom | 1 m | 1 m | 1 m x 1 m |
| Main Level | Bedroom 2 | 1 m | 1 m | 1 m x 1 m |
| Main Level | Bedroom 3 | 1 m | 1 m | 1 m x 1 m |
| Main Level | Living Room | 1 m | 1 m | 1 m x 1 m |
| Main Level | Kitchen | 1 m | 1 m | 1 m x 1 m |
| Main Level | Dining Room | 1 m | 1 m | 1 m x 1 m |
Utilities
| Cable | Available |
| Sewer | Installed |
https://www.realtor.ca/real-estate/27782777/main-50-carslake-crescent-toronto-bendale-bendale
Interested?
Contact us for more information
Kara Cwiek
Salesperson
Keller Williams Signature Realty
245 Wyecroft Rd #4c
Oakville, Ontario L6K 3Y6
245 Wyecroft Rd #4c
Oakville, Ontario L6K 3Y6






















