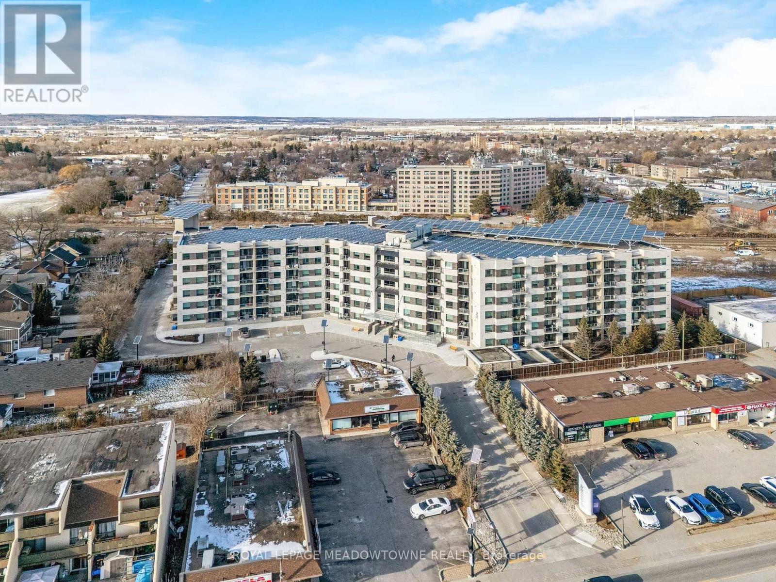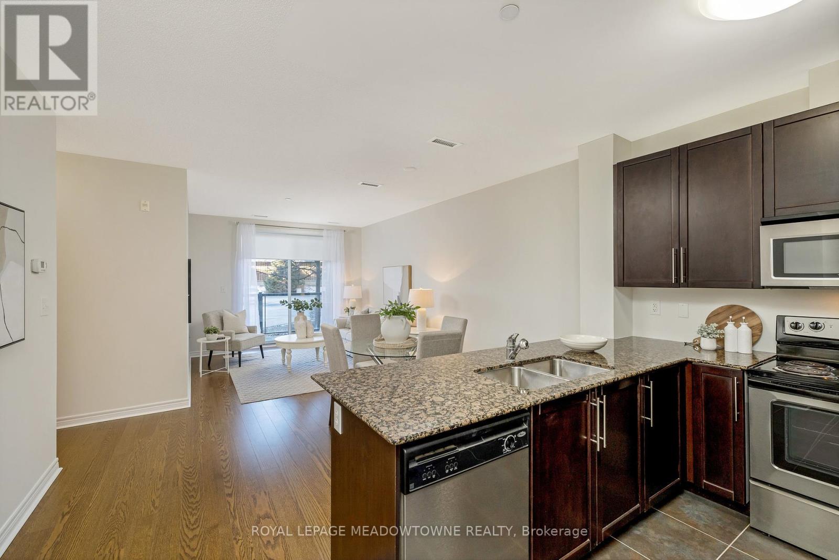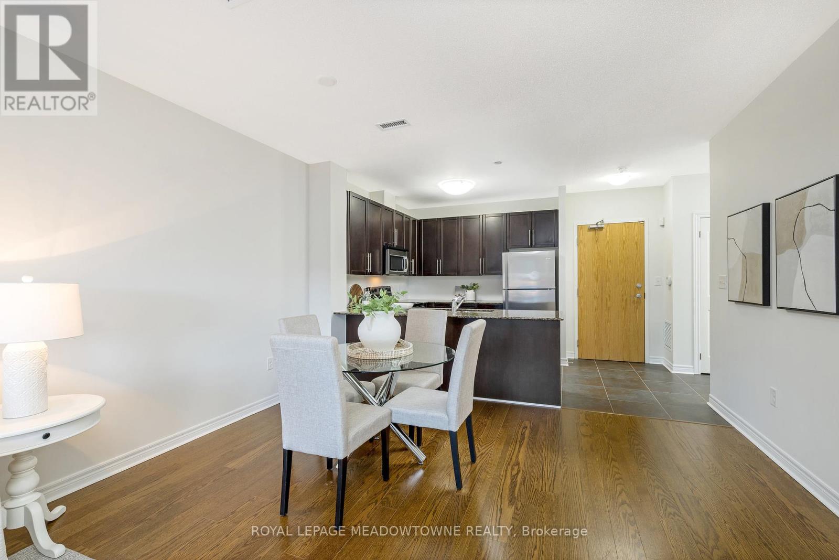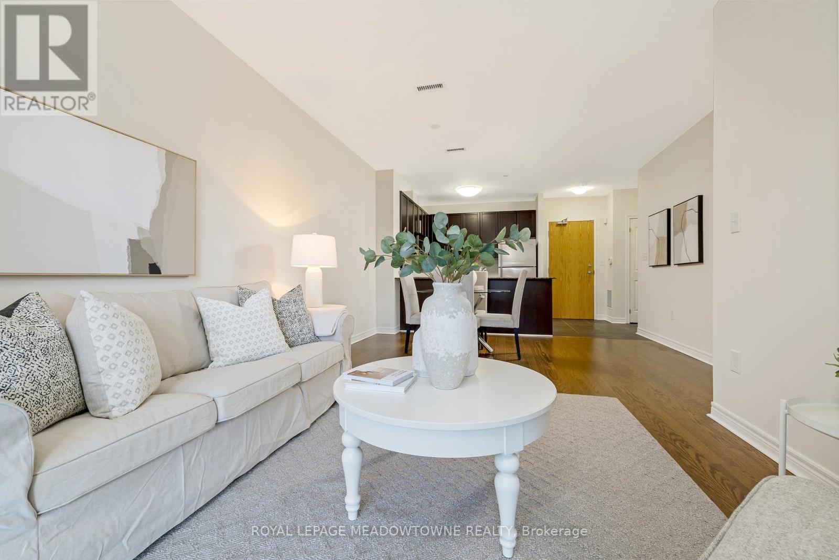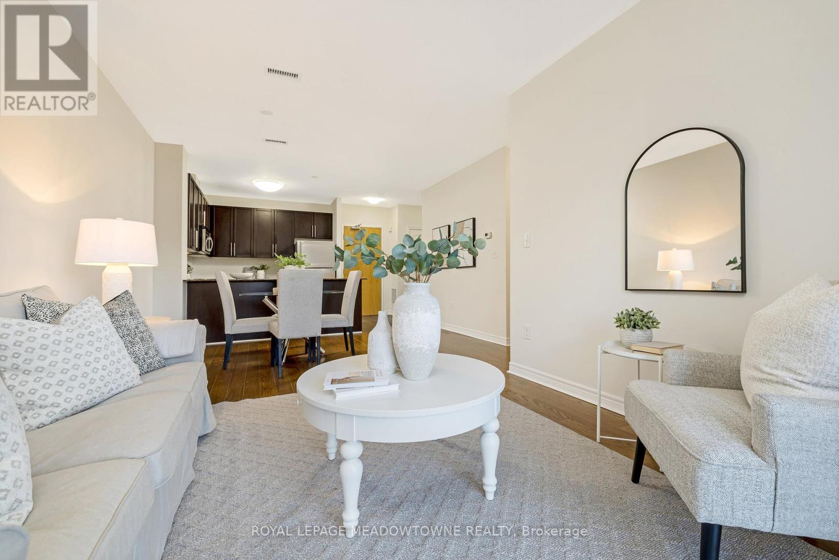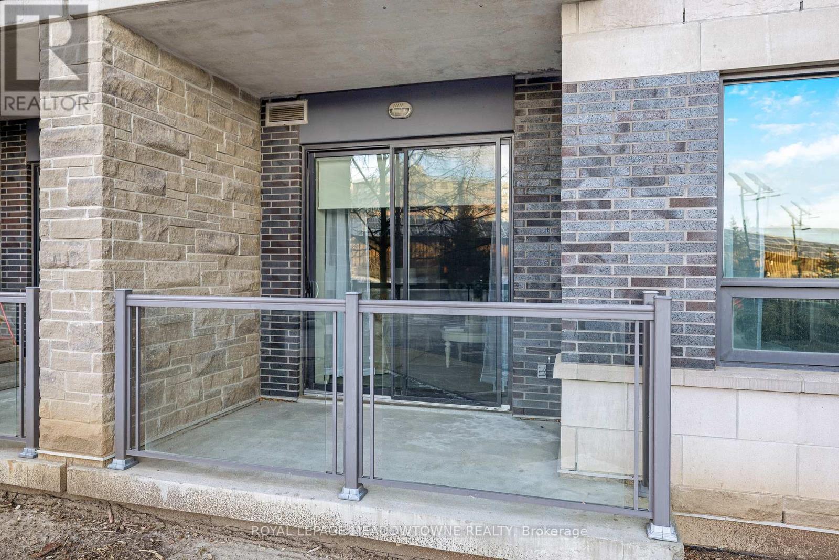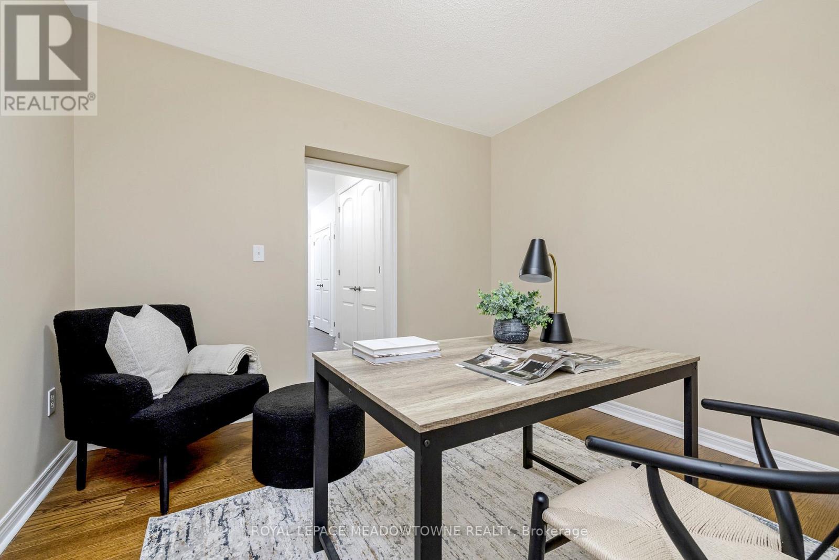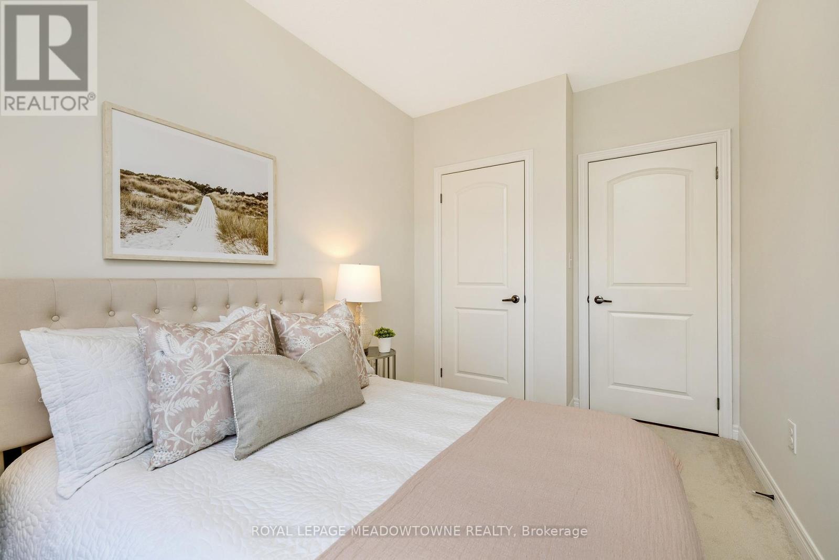103 - 383 Main Street E Milton, Ontario L9T 8K8
$832,998Maintenance, Water, Common Area Maintenance, Insurance, Parking
$503.16 Monthly
Maintenance, Water, Common Area Maintenance, Insurance, Parking
$503.16 MonthlySpacious 2 bedroom plus den with two owned parking spots located downtown within walking distance to stores, restaurants and Farmer's Market. Freshly painted, 9' ceilings and hardwood. Open concept kitchen with breakfast bar, stainless appliances & granite overlooks the spacious living room with walk out to private patio. Primary bedroom has a walk-in closet and ensuite with glass shower. Main bath has a soaker tub. Good sized den can be utilized as an office, tv room or nursery. Owned storage unit. Geothermal heating and cooling and solar panels keep utilities and condo fees low. Exercise area, meeting or party room, games room and ample visitor parking. Alarm system in the unit. (Presently not monitored). (id:24801)
Property Details
| MLS® Number | W11914818 |
| Property Type | Single Family |
| Community Name | 1035 - OM Old Milton |
| Amenities Near By | Hospital, Park, Place Of Worship, Public Transit |
| Community Features | Pet Restrictions |
| Features | Balcony, In Suite Laundry |
| Parking Space Total | 2 |
Building
| Bathroom Total | 2 |
| Bedrooms Above Ground | 2 |
| Bedrooms Below Ground | 1 |
| Bedrooms Total | 3 |
| Amenities | Exercise Centre, Recreation Centre, Party Room, Visitor Parking, Storage - Locker |
| Appliances | Garage Door Opener Remote(s), Water Heater, Refrigerator, Stove, Window Coverings |
| Cooling Type | Central Air Conditioning |
| Exterior Finish | Brick |
| Fire Protection | Alarm System |
| Heating Type | Heat Pump |
| Size Interior | 1,000 - 1,199 Ft2 |
| Type | Apartment |
Parking
| Underground |
Land
| Acreage | No |
| Land Amenities | Hospital, Park, Place Of Worship, Public Transit |
Rooms
| Level | Type | Length | Width | Dimensions |
|---|---|---|---|---|
| Main Level | Living Room | 6.09 m | 3.35 m | 6.09 m x 3.35 m |
| Main Level | Kitchen | 2.68 m | 2.47 m | 2.68 m x 2.47 m |
| Main Level | Primary Bedroom | 4.66 m | 2.77 m | 4.66 m x 2.77 m |
| Main Level | Bedroom 2 | 3.53 m | 2.44 m | 3.53 m x 2.44 m |
| Main Level | Den | 3.41 m | 3.35 m | 3.41 m x 3.35 m |
Contact Us
Contact us for more information
Kim Scott
Salesperson
(905) 699-1881
kimscott.ca/
475 Main Street East
Milton, Ontario L9T 1R1
(905) 878-8101



