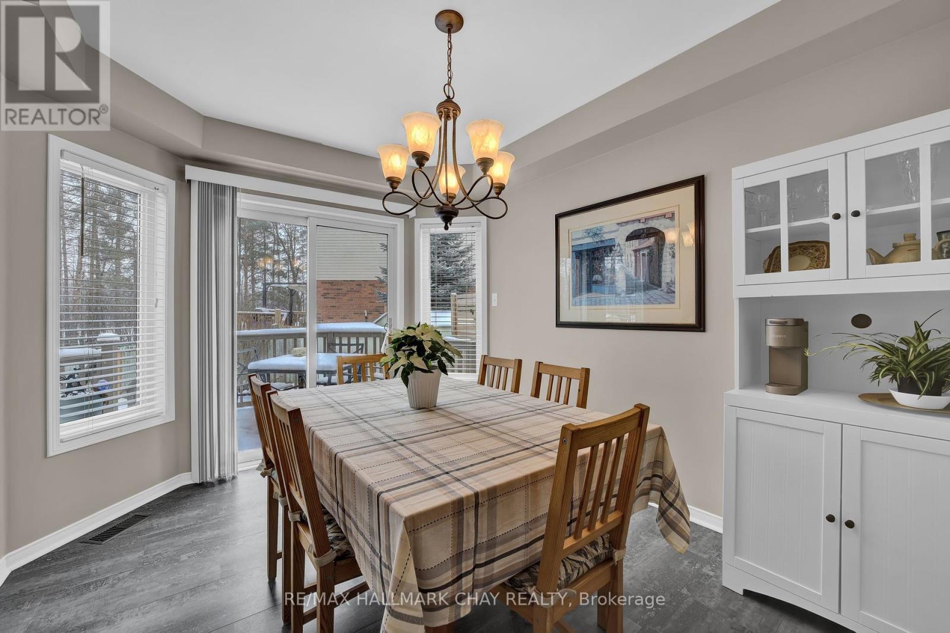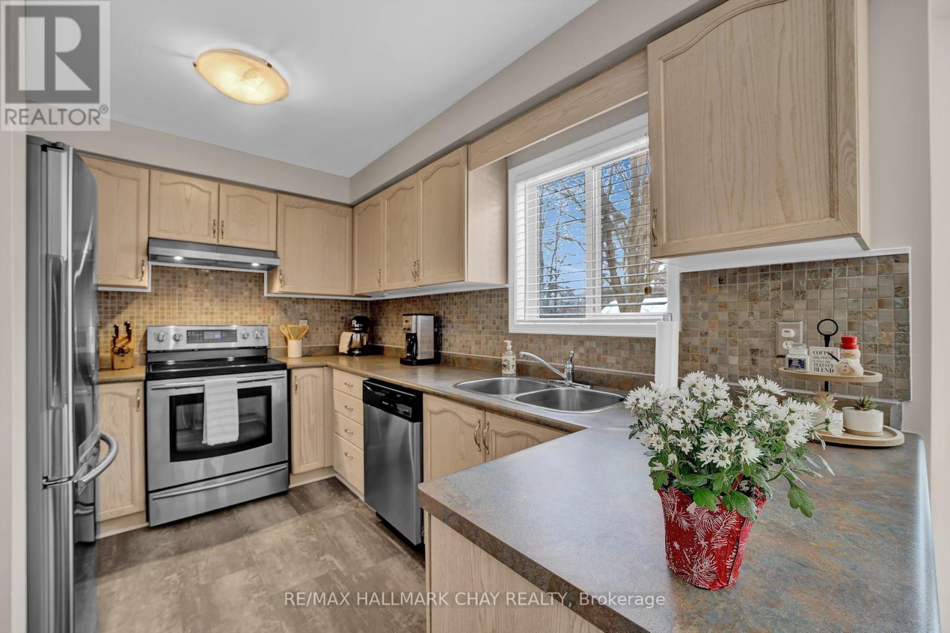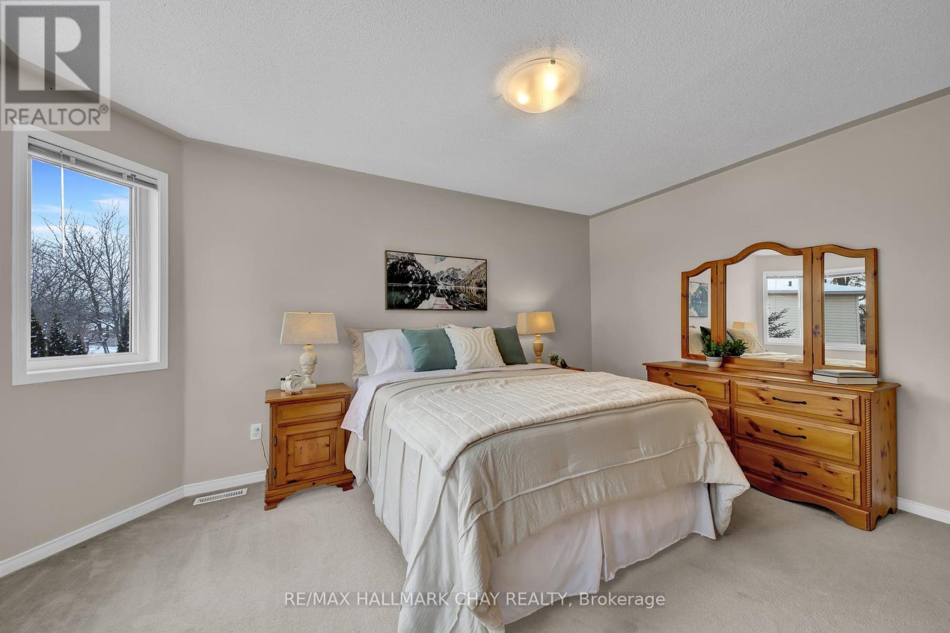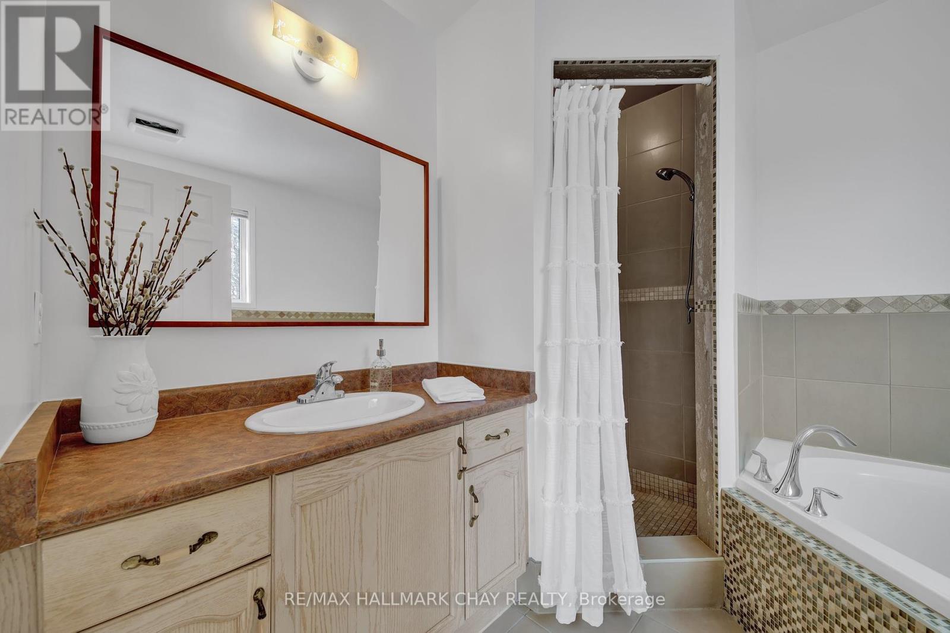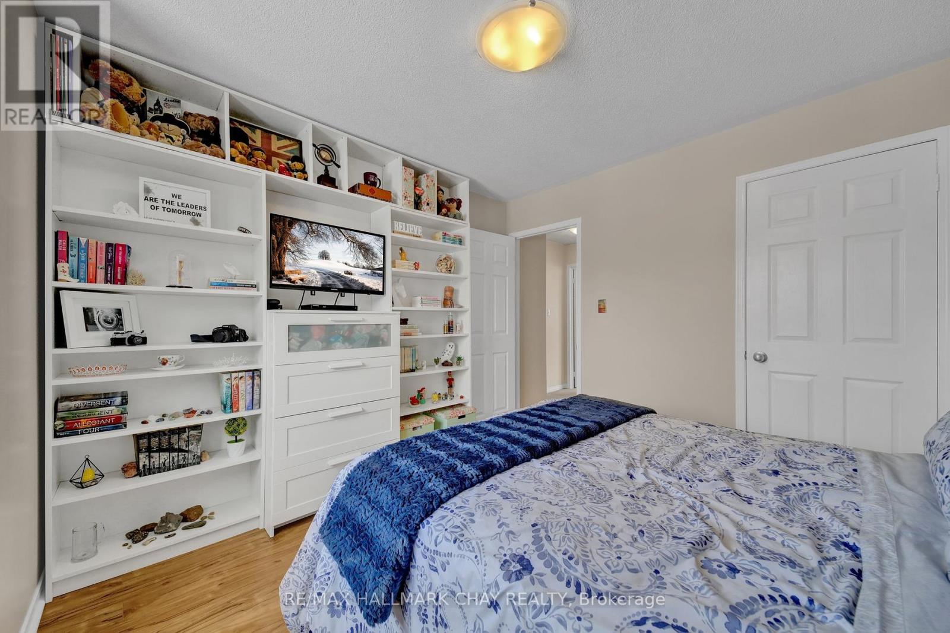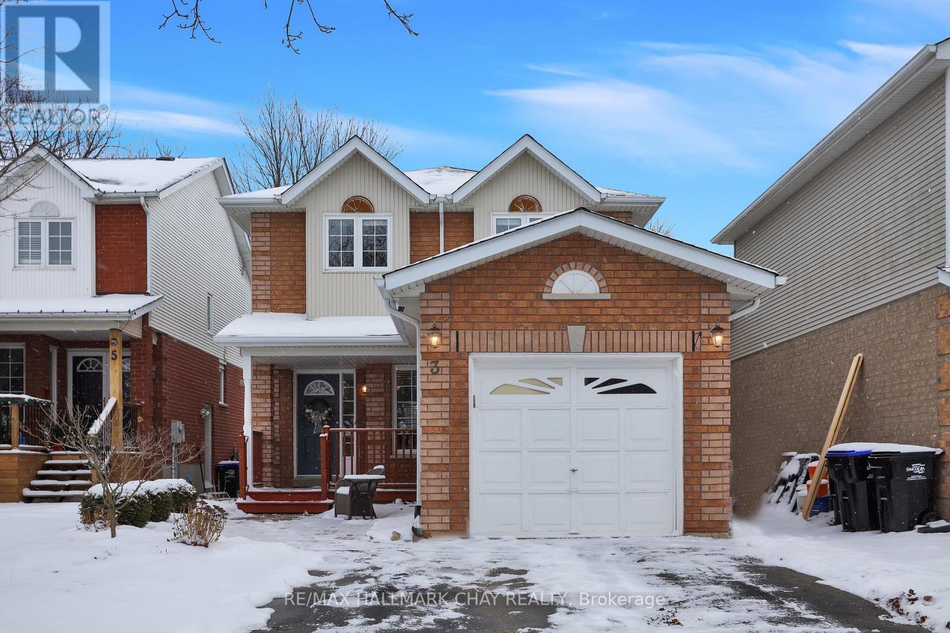3 Chiccony Court New Tecumseth, Ontario L0G 1A0
$769,900
Welcome to this charming 3-bedroom, 3-bathroom home offering over 1,500 sq ft of finished living space in a quiet, family-friendly court. The spacious primary bedroom features a 4-piece ensuite and a walk-in closet, while the other bedrooms are generously sized. The main level boasts a bright kitchen, a cozy living room with a gas fireplace, and a dining room that walks out to a deck overlooking mature trees and green space, perfect for relaxing or entertaining. The finished basement rec room adds extra space for family fun or a home office. Recent updates include a furnace and AC (2020) and a roof (approx. 2014), ensuring peace of mind. Ideally located for commuters, this home is close to Highways 400, 27, and 9. Don't miss the chance to live in this private and peaceful neighborhood, the perfect place for the growing family. (id:24801)
Property Details
| MLS® Number | N11914980 |
| Property Type | Single Family |
| Community Name | Beeton |
| ParkingSpaceTotal | 4 |
Building
| BathroomTotal | 3 |
| BedroomsAboveGround | 3 |
| BedroomsTotal | 3 |
| Amenities | Fireplace(s) |
| Appliances | Dishwasher, Dryer, Refrigerator, Stove, Window Coverings |
| BasementDevelopment | Partially Finished |
| BasementType | Full (partially Finished) |
| ConstructionStyleAttachment | Detached |
| CoolingType | Central Air Conditioning |
| ExteriorFinish | Vinyl Siding, Brick |
| FireplacePresent | Yes |
| FireplaceTotal | 1 |
| FoundationType | Concrete |
| HalfBathTotal | 1 |
| HeatingFuel | Natural Gas |
| HeatingType | Forced Air |
| StoriesTotal | 2 |
| SizeInterior | 1099.9909 - 1499.9875 Sqft |
| Type | House |
| UtilityWater | Municipal Water |
Parking
| Attached Garage |
Land
| Acreage | No |
| Sewer | Sanitary Sewer |
| SizeDepth | 104 Ft |
| SizeFrontage | 32 Ft |
| SizeIrregular | 32 X 104 Ft ; 32' Front 35' Back 104' South 120' North |
| SizeTotalText | 32 X 104 Ft ; 32' Front 35' Back 104' South 120' North|under 1/2 Acre |
Rooms
| Level | Type | Length | Width | Dimensions |
|---|---|---|---|---|
| Second Level | Primary Bedroom | 4.53 m | 4.17 m | 4.53 m x 4.17 m |
| Second Level | Bedroom 2 | 3.51 m | 3.22 m | 3.51 m x 3.22 m |
| Second Level | Bedroom 3 | 3.63 m | 3.39 m | 3.63 m x 3.39 m |
| Basement | Recreational, Games Room | 5.51 m | 5.36 m | 5.51 m x 5.36 m |
| Main Level | Kitchen | 3.53 m | 2.96 m | 3.53 m x 2.96 m |
| Main Level | Dining Room | 3.36 m | 2.92 m | 3.36 m x 2.92 m |
| Main Level | Living Room | 6.58 m | 3.32 m | 6.58 m x 3.32 m |
https://www.realtor.ca/real-estate/27783025/3-chiccony-court-new-tecumseth-beeton-beeton
Interested?
Contact us for more information
Jamie Mcginty
Broker
20 Victoria St. W. P.o. Box 108
Alliston, Ontario L9R 1T9









