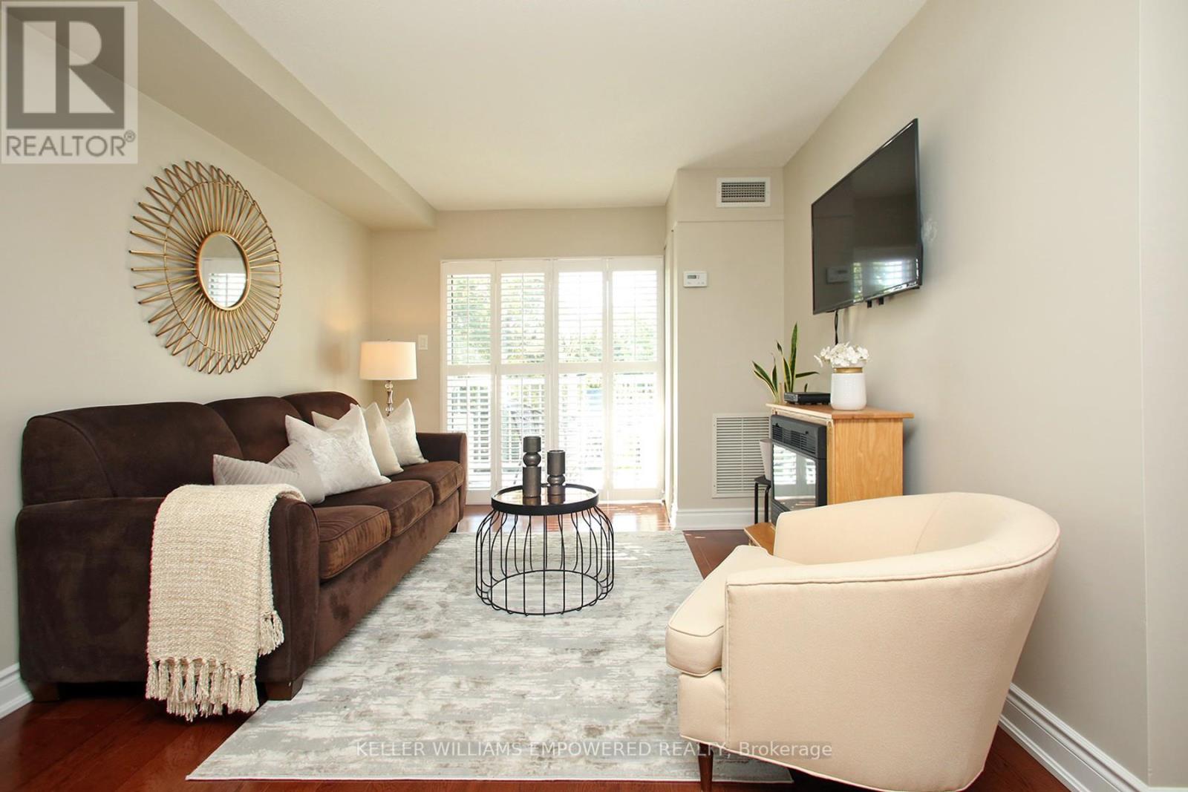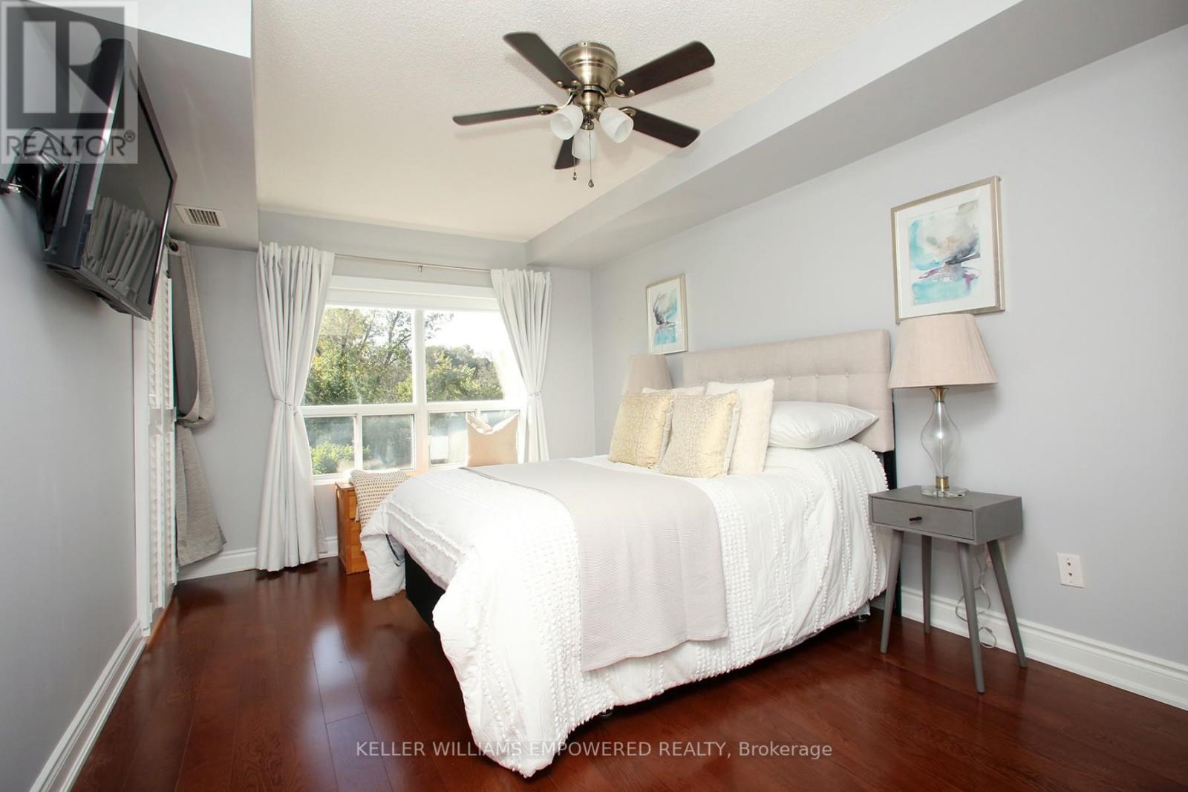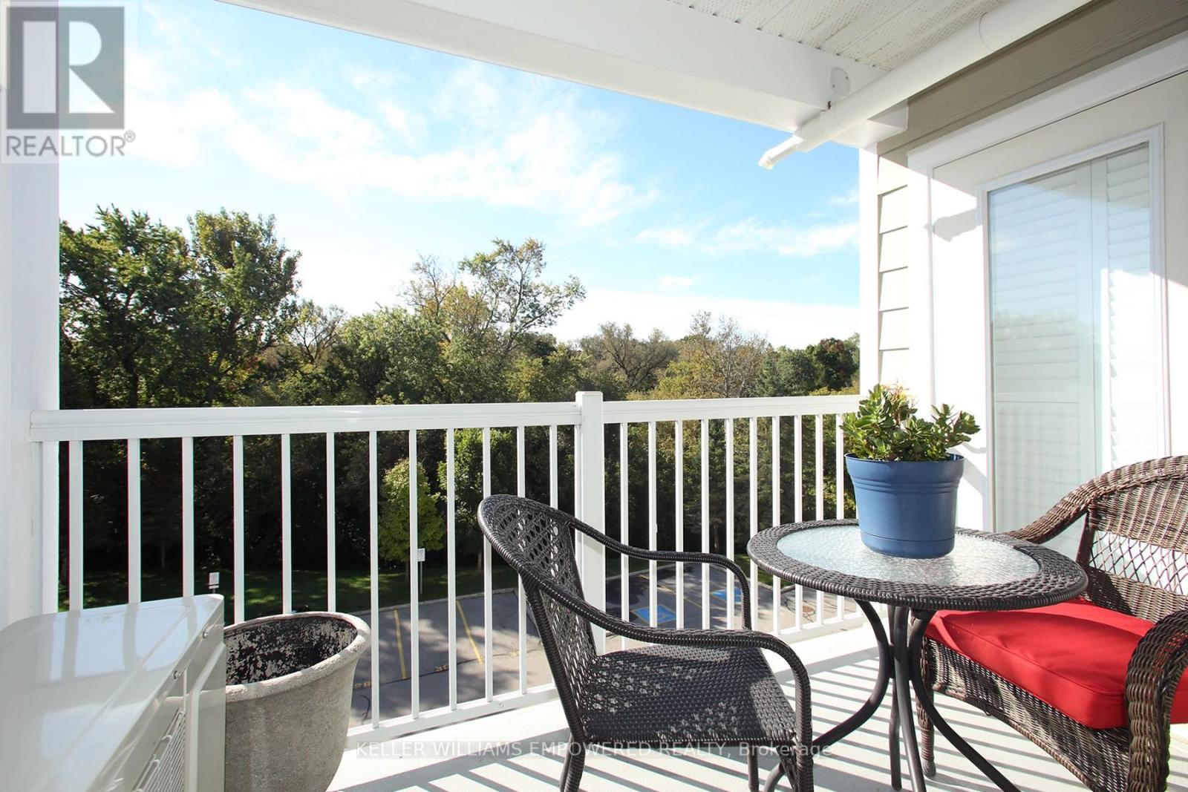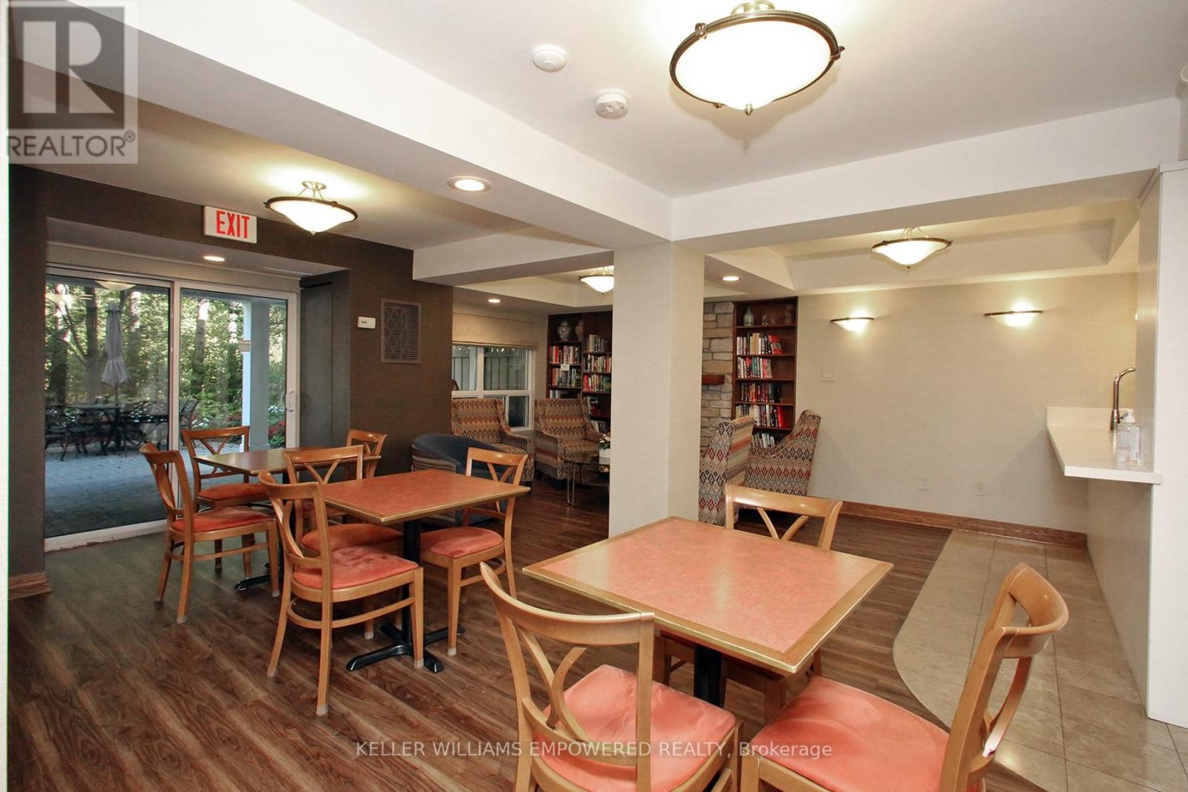413 - 900 Bogart Mill Trail Newmarket, Ontario L3Y 8V5
$649,000Maintenance, Common Area Maintenance, Insurance, Parking, Water
$463.33 Monthly
Maintenance, Common Area Maintenance, Insurance, Parking, Water
$463.33 MonthlyRarely Available South Facing One Bedroom + Den Unit At this Adult Lifestyle Community In A Breathtaking Setting Of Ravine,Trails & Pond. Premium Southern Exposure with gorgeous view and plenty of natural light. Open Concept layout, Quartz Counters, SpaciousBedroom w/access to balcony, Renovated Bathroom, Hardwood Floors, Newer Baseboards, Ensuite Laundry, california shutters. BldgAmenities incl Guest Suite,Exercise, Party/Billiard Rm, Bbq Patio, Walking Trails, Tranquil, Park-Like Setting, Well maintained grounds andbuilding. Prime location. Easy Access To Hwy 404 & all essential Amenities. **** EXTRAS **** Existing SS Fridge, Stove, Stackable Washer/Dryer (2024), Ceiling Fans, California Shutters, Roller Blinds, All Electrical Light Fixtures,Built-in Storage Cabinet in Den (id:24801)
Property Details
| MLS® Number | N11915094 |
| Property Type | Single Family |
| Community Name | Gorham-College Manor |
| Amenities Near By | Public Transit, Place Of Worship, Park |
| Community Features | Pet Restrictions, Community Centre |
| Features | Wooded Area, Wheelchair Access, Balcony |
| Parking Space Total | 1 |
Building
| Bathroom Total | 1 |
| Bedrooms Above Ground | 1 |
| Bedrooms Below Ground | 1 |
| Bedrooms Total | 2 |
| Amenities | Exercise Centre, Recreation Centre, Visitor Parking, Storage - Locker |
| Cooling Type | Central Air Conditioning |
| Exterior Finish | Stone, Vinyl Siding |
| Flooring Type | Vinyl, Hardwood |
| Heating Fuel | Natural Gas |
| Heating Type | Forced Air |
| Size Interior | 700 - 799 Ft2 |
| Type | Apartment |
Parking
| Underground | |
| Garage |
Land
| Acreage | No |
| Land Amenities | Public Transit, Place Of Worship, Park |
| Surface Water | Lake/pond |
| Zoning Description | Residential |
Rooms
| Level | Type | Length | Width | Dimensions |
|---|---|---|---|---|
| Main Level | Kitchen | 2.62 m | 2.33 m | 2.62 m x 2.33 m |
| Main Level | Dining Room | 6.15 m | 3.4 m | 6.15 m x 3.4 m |
| Main Level | Living Room | 6.15 m | 3.4 m | 6.15 m x 3.4 m |
| Main Level | Primary Bedroom | 4.96 m | 3.06 m | 4.96 m x 3.06 m |
| Main Level | Den | 2.2 m | 2.77 m | 2.2 m x 2.77 m |
Contact Us
Contact us for more information
Brian Gilbert
Salesperson
11685 Yonge St Unit B-106
Richmond Hill, Ontario L4E 0K7
(905) 770-5766
www.kwempowered.com/






























