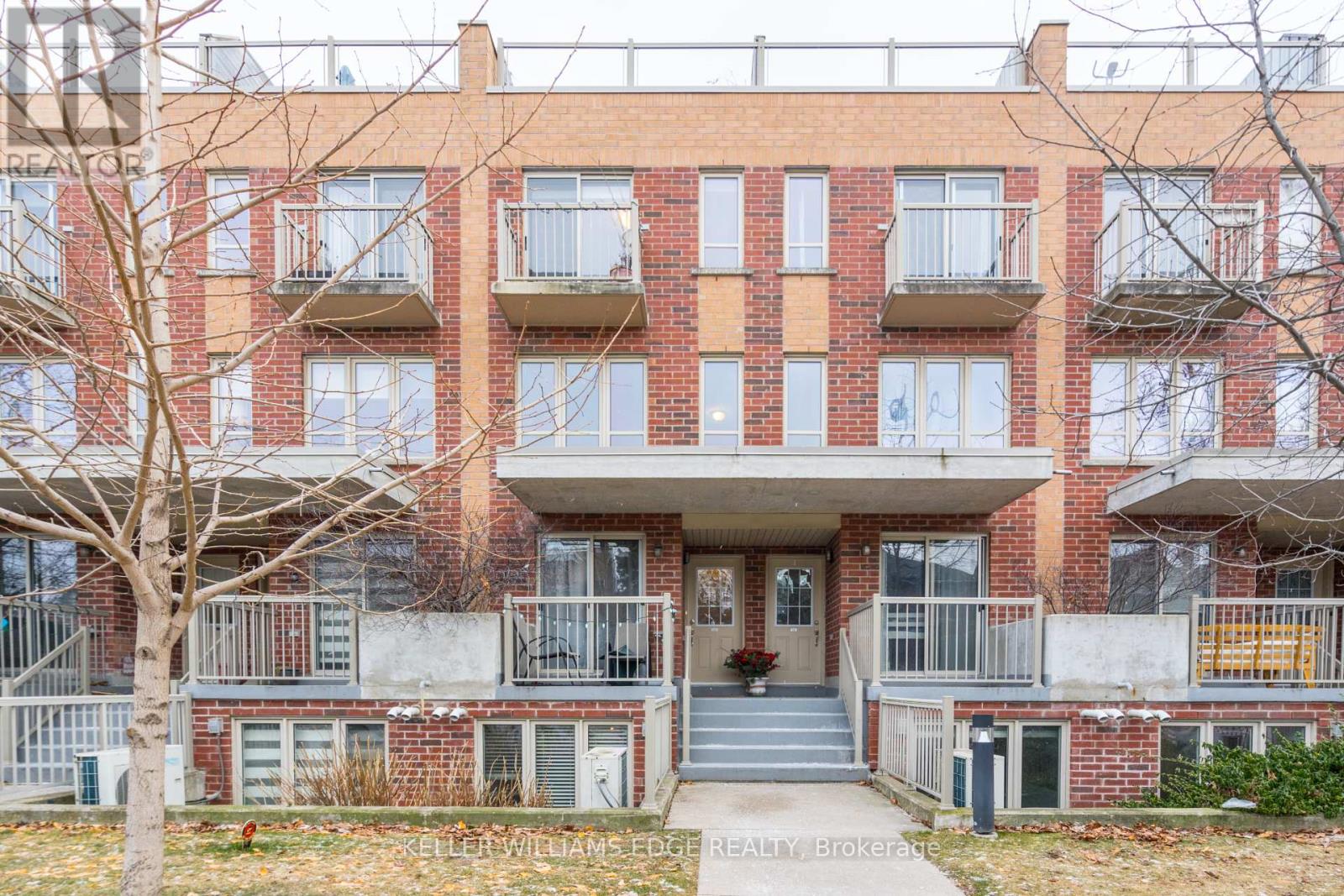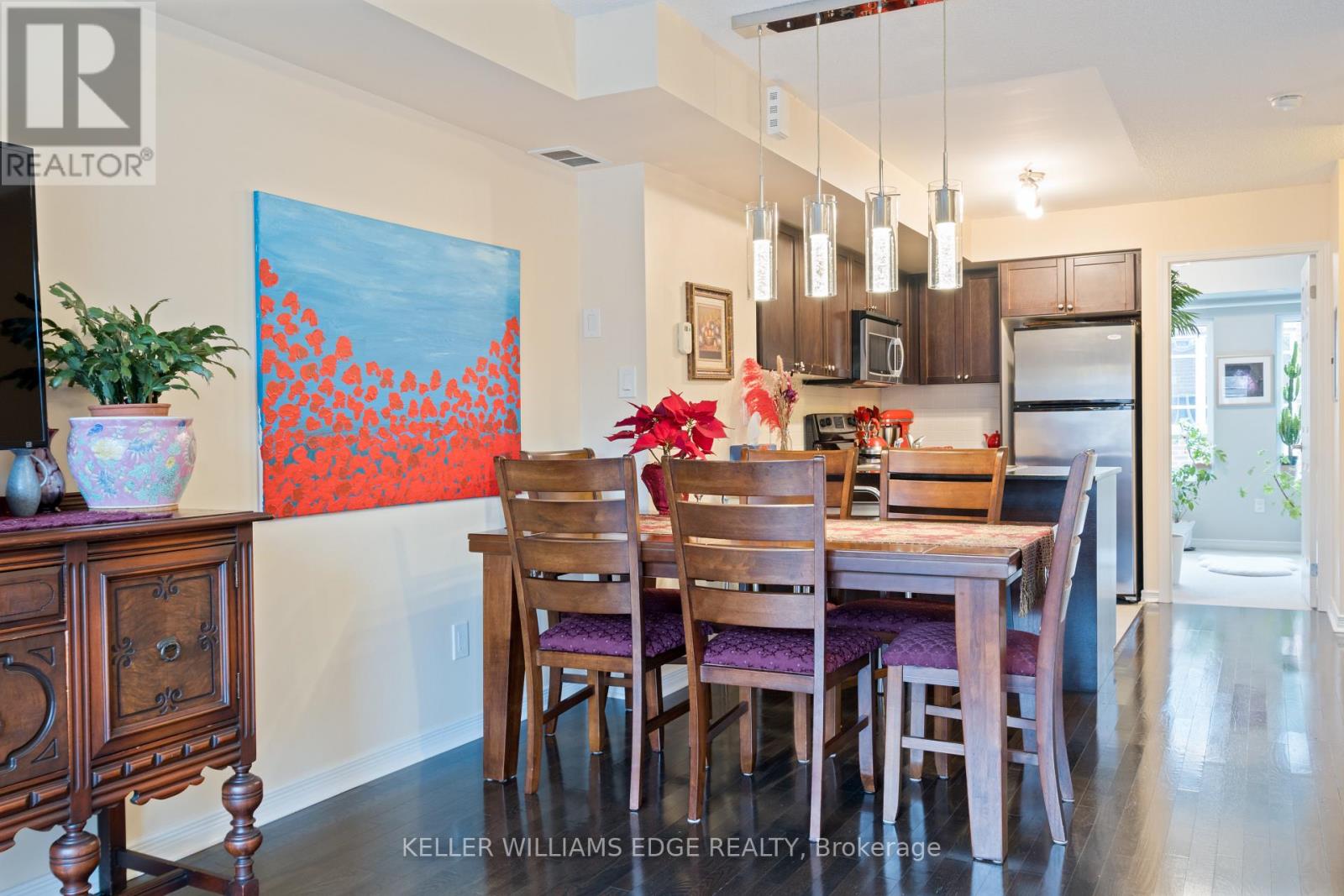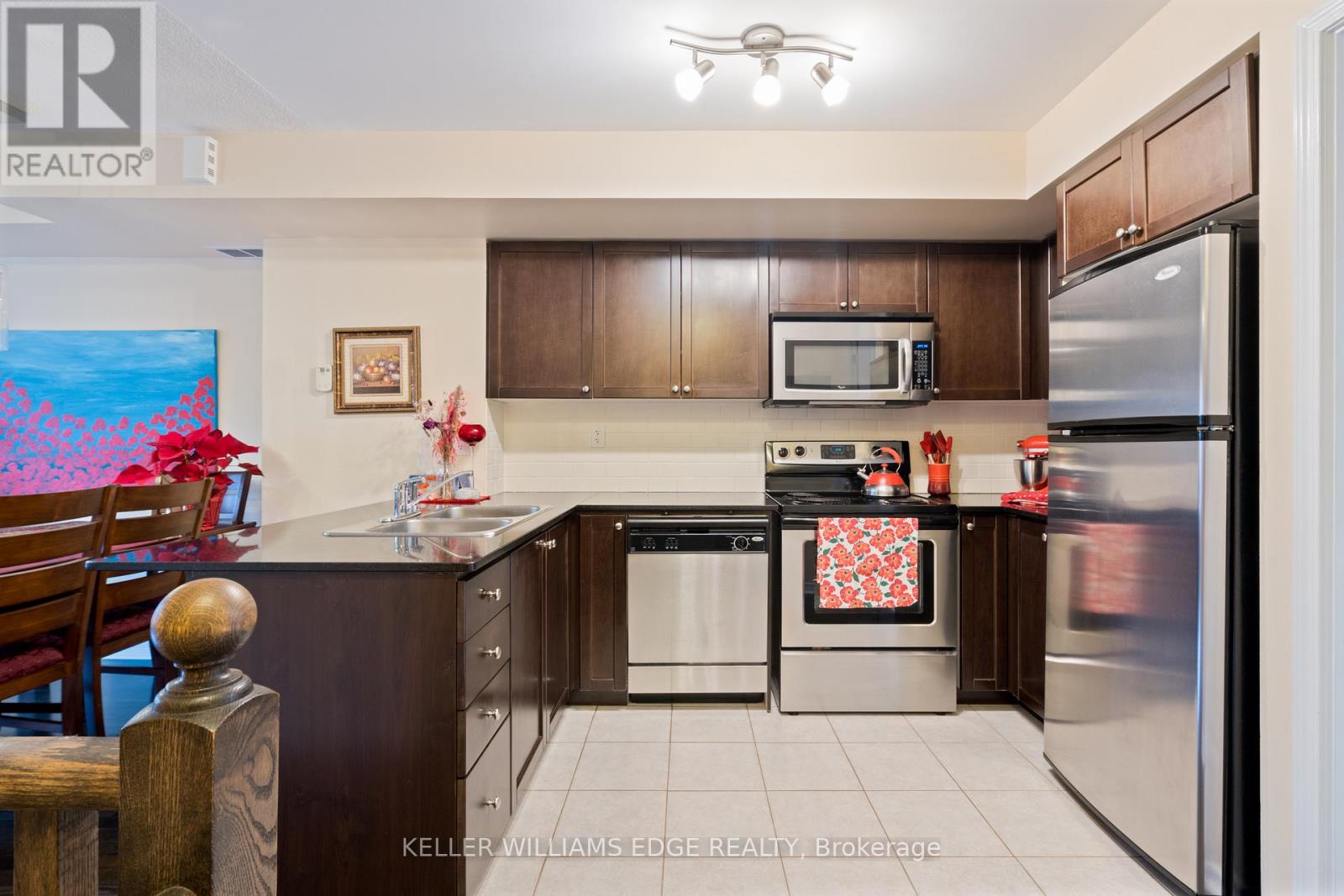262 - 351 Wallace Avenue Toronto, Ontario M6P 3N1
4 Bedroom
2 Bathroom
1199.9898 - 1398.9887 sqft
Central Air Conditioning
Forced Air
$799,900Maintenance, Water, Parking, Insurance
$548.49 Monthly
Maintenance, Water, Parking, Insurance
$548.49 MonthlyThe Brownstones On Wallace! A Modern 3-Story Condo Townhouse In Toronto's Vibrant Junction Triangle. Featuring 3 Bedrooms, 2 Full Bathrooms, A Versatile Third-Floor Loft & Your Own Rooftop Terrace, This Is A Bright/Spacious Layout Perfect For Families Or Professionals. The Primary Bedroom Offers A Private Ensuite While Another Bedroom Has Its Own Walkout Balcony. Steps From The GO Train, UP Express And Dundas West Subway, This Is A Commuter's Dream! The Prime Location Also Offers Easy Access To High Park & The West Toronto Railpath. (id:24801)
Open House
This property has open houses!
January
11
Saturday
Starts at:
12:00 pm
Ends at:2:00 pm
Property Details
| MLS® Number | W11915096 |
| Property Type | Single Family |
| Community Name | Dovercourt-Wallace Emerson-Junction |
| AmenitiesNearBy | Public Transit, Schools, Park, Place Of Worship |
| CommunityFeatures | Pet Restrictions |
| Features | Balcony, In Suite Laundry |
| ParkingSpaceTotal | 1 |
Building
| BathroomTotal | 2 |
| BedroomsAboveGround | 3 |
| BedroomsBelowGround | 1 |
| BedroomsTotal | 4 |
| Amenities | Visitor Parking |
| Appliances | Dryer, Microwave, Refrigerator, Stove, Washer, Window Coverings |
| CoolingType | Central Air Conditioning |
| ExteriorFinish | Brick |
| HeatingFuel | Natural Gas |
| HeatingType | Forced Air |
| StoriesTotal | 3 |
| SizeInterior | 1199.9898 - 1398.9887 Sqft |
| Type | Row / Townhouse |
Parking
| Underground |
Land
| Acreage | No |
| LandAmenities | Public Transit, Schools, Park, Place Of Worship |
Rooms
| Level | Type | Length | Width | Dimensions |
|---|---|---|---|---|
| Second Level | Primary Bedroom | 3.1 m | 3.76 m | 3.1 m x 3.76 m |
| Second Level | Bathroom | Measurements not available | ||
| Second Level | Bedroom | 2.77 m | 3.73 m | 2.77 m x 3.73 m |
| Main Level | Kitchen | 3.4 m | 1.91 m | 3.4 m x 1.91 m |
| Main Level | Living Room | 5.18 m | 3.73 m | 5.18 m x 3.73 m |
| Main Level | Bedroom | 8.98 m | 12.23 m | 8.98 m x 12.23 m |
Interested?
Contact us for more information
Jon Van Geest
Salesperson
Keller Williams Edge Realty
3185 Harvester Rd Unit 1a
Burlington, Ontario L7N 3N8
3185 Harvester Rd Unit 1a
Burlington, Ontario L7N 3N8


























