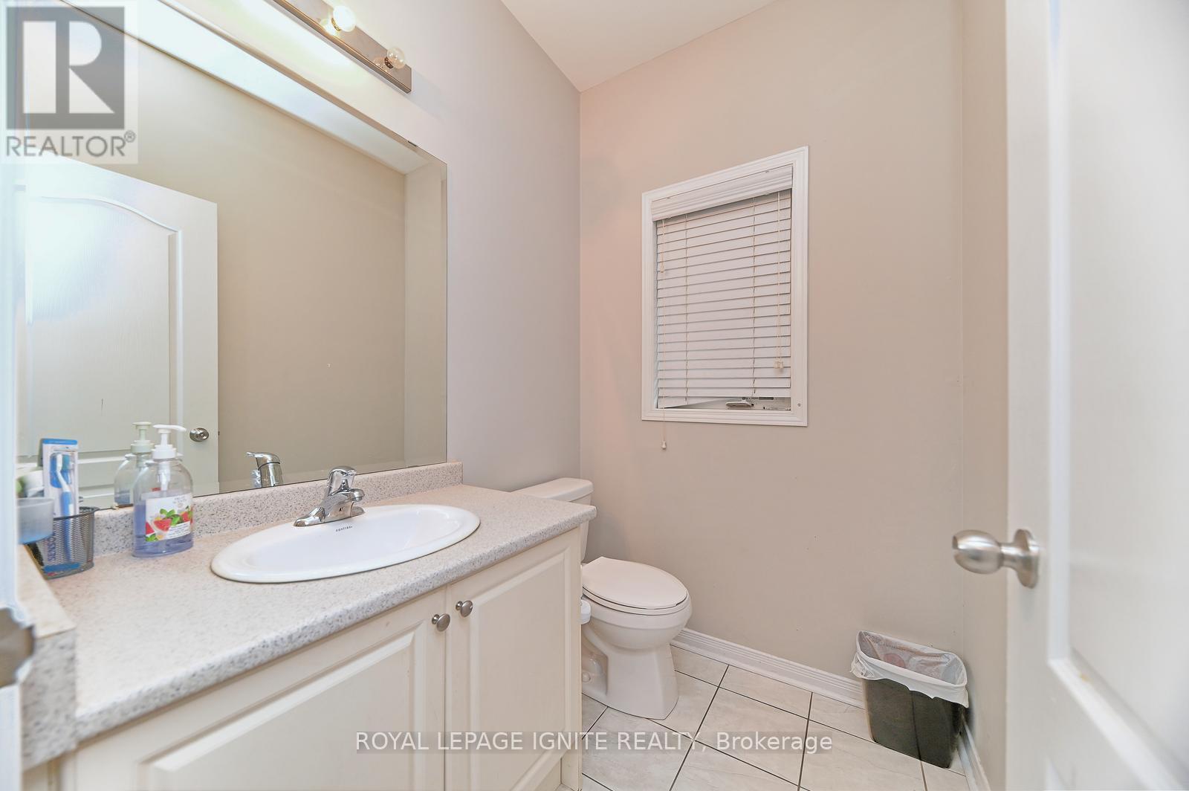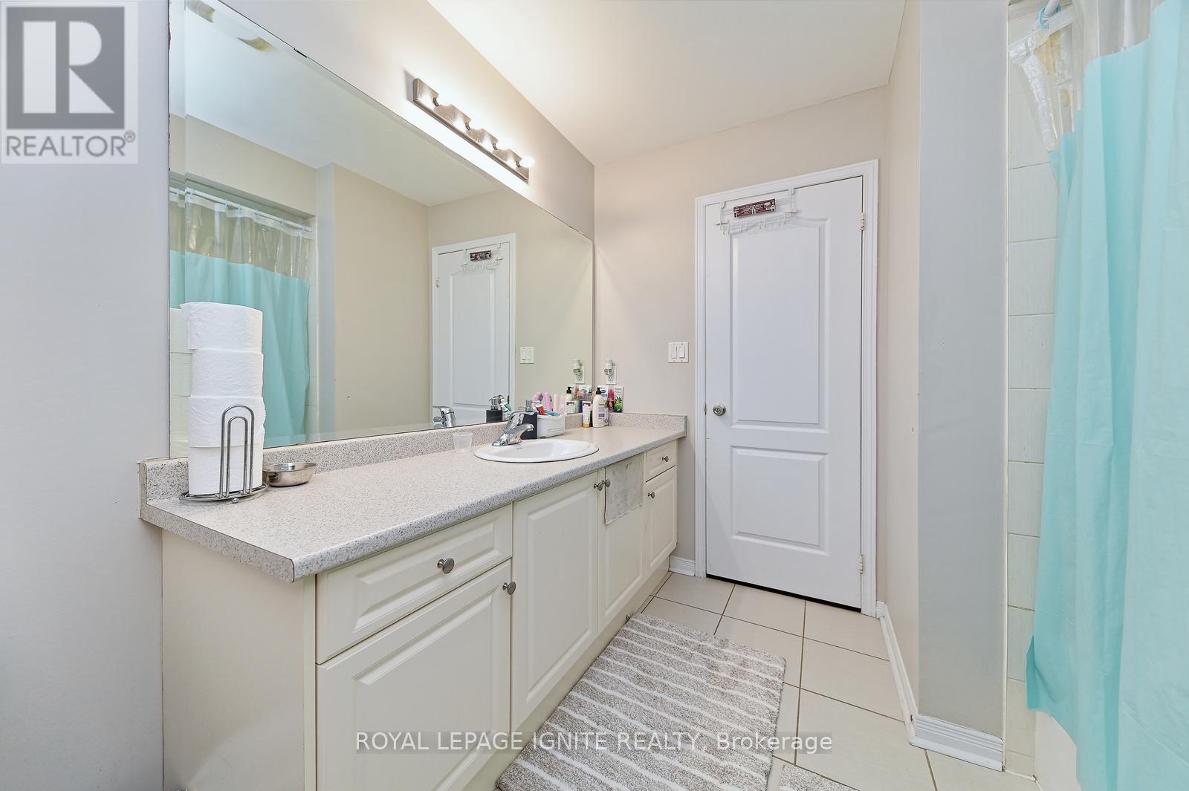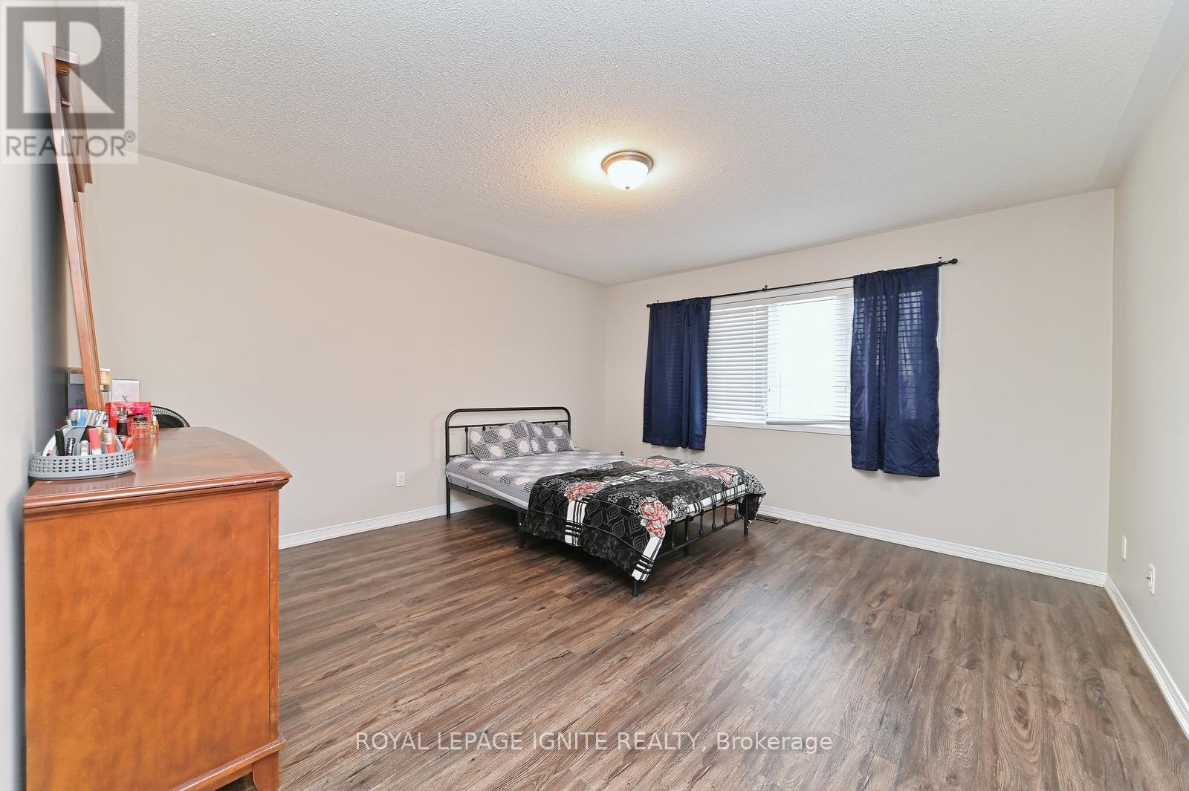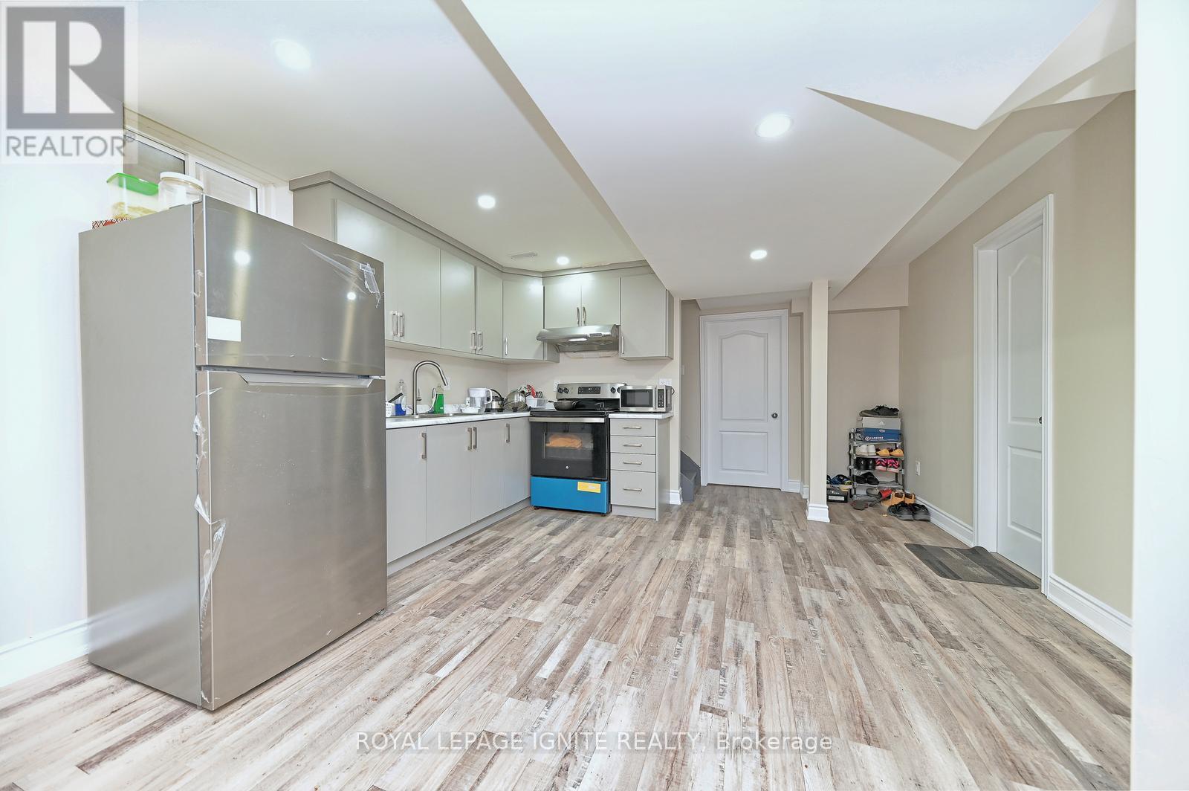22 Thornapple Street Brampton, Ontario L6R 3X2
6 Bedroom
4 Bathroom
2,000 - 2,500 ft2
Fireplace
Central Air Conditioning
Forced Air
$1,149,900
Beautiful 4 Br Semi-Detached 2 Bedroom and 2 Washroom Legal Basement in High Demand Area; Boasts 30Ft Front no side walk, Approx. 2150 Sqft, And 9 Ft Main Floor Ceiling; Beautiful Hardwood Floors & Ceramic Tiles On Main Floor; Modern Kitchen With Long Cabinets & Granite Counter Tops & Breakfast Bar. Family Room With Upgraded Fireplace, Large Windows. Stained Oak Stairs With Iron Pickets Leading To Second Floor; Very Good Size 4 Bedrooms; Carpet free house. (id:24801)
Property Details
| MLS® Number | W11915182 |
| Property Type | Single Family |
| Community Name | Sandringham-Wellington North |
| Amenities Near By | Hospital, Park, Public Transit, Schools, Place Of Worship |
| Features | Carpet Free |
| Parking Space Total | 3 |
Building
| Bathroom Total | 4 |
| Bedrooms Above Ground | 4 |
| Bedrooms Below Ground | 2 |
| Bedrooms Total | 6 |
| Appliances | Blinds |
| Construction Style Attachment | Semi-detached |
| Cooling Type | Central Air Conditioning |
| Exterior Finish | Brick |
| Fireplace Present | Yes |
| Flooring Type | Hardwood, Ceramic, Laminate |
| Foundation Type | Concrete |
| Half Bath Total | 2 |
| Heating Fuel | Natural Gas |
| Heating Type | Forced Air |
| Stories Total | 2 |
| Size Interior | 2,000 - 2,500 Ft2 |
| Type | House |
| Utility Water | Municipal Water |
Parking
| Garage |
Land
| Acreage | No |
| Land Amenities | Hospital, Park, Public Transit, Schools, Place Of Worship |
| Sewer | Sanitary Sewer |
| Size Depth | 90 Ft ,2 In |
| Size Frontage | 30 Ft |
| Size Irregular | 30 X 90.2 Ft |
| Size Total Text | 30 X 90.2 Ft |
| Zoning Description | Single Family Residents |
Rooms
| Level | Type | Length | Width | Dimensions |
|---|---|---|---|---|
| Second Level | Primary Bedroom | 4.26 m | 4.14 m | 4.26 m x 4.14 m |
| Second Level | Bedroom 2 | 3.04 m | 2.74 m | 3.04 m x 2.74 m |
| Second Level | Bedroom 3 | 3.05 m | 2.74 m | 3.05 m x 2.74 m |
| Second Level | Bedroom 4 | 4.08 m | 3.04 m | 4.08 m x 3.04 m |
| Basement | Bedroom | Measurements not available | ||
| Basement | Kitchen | Measurements not available | ||
| Basement | Bedroom | Measurements not available | ||
| Main Level | Family Room | 3.65 m | 4.15 m | 3.65 m x 4.15 m |
| Main Level | Dining Room | 4.15 m | 3.35 m | 4.15 m x 3.35 m |
| Main Level | Kitchen | 3.23 m | 3.05 m | 3.23 m x 3.05 m |
| Main Level | Eating Area | 3.35 m | 3.23 m | 3.35 m x 3.23 m |
| Main Level | Den | 2.74 m | 2.74 m | 2.74 m x 2.74 m |
Utilities
| Cable | Available |
| Sewer | Installed |
Contact Us
Contact us for more information
Avtar Singh Matharoo
Broker
Royal LePage Ignite Realty
2980 Drew Rd #219a
Mississauga, Ontario L4T 0A7
2980 Drew Rd #219a
Mississauga, Ontario L4T 0A7
(416) 282-3333











































